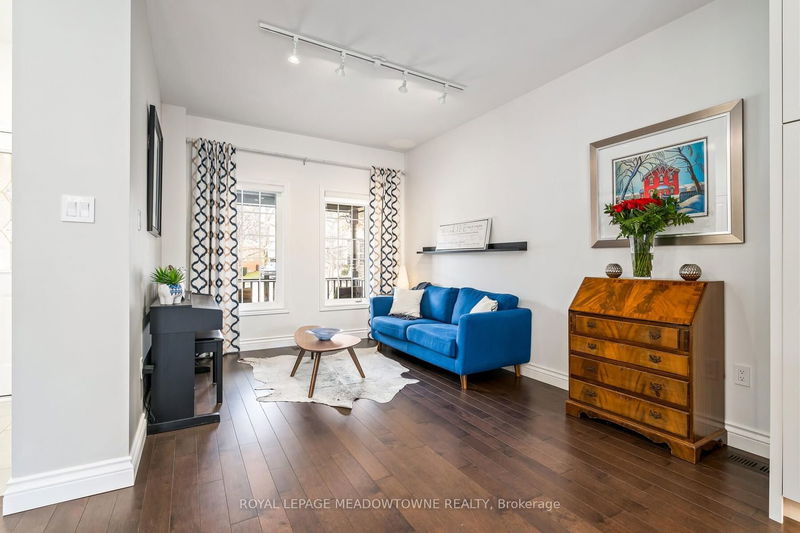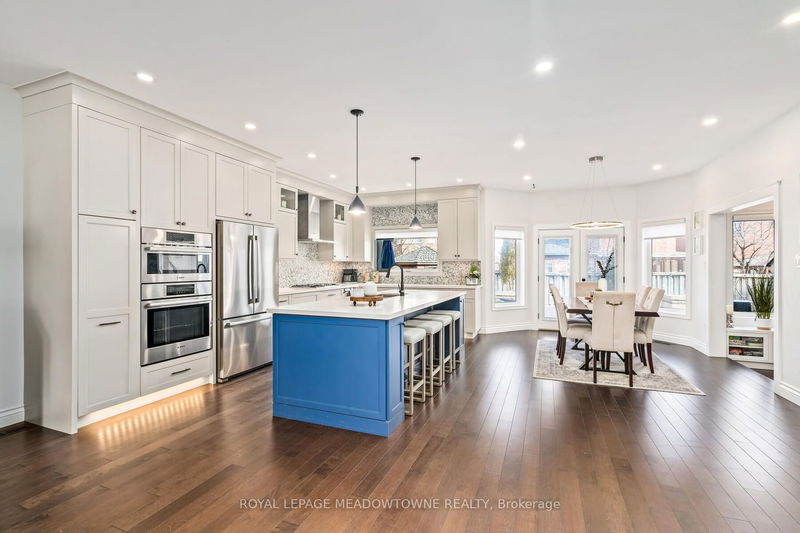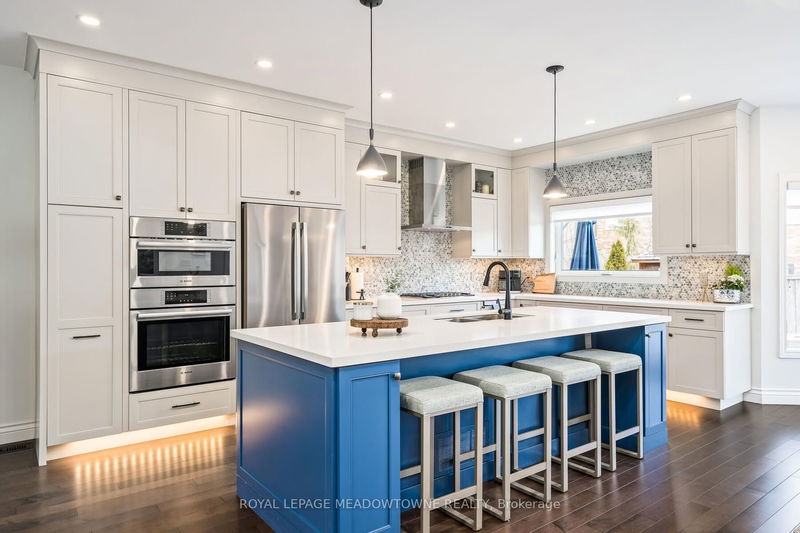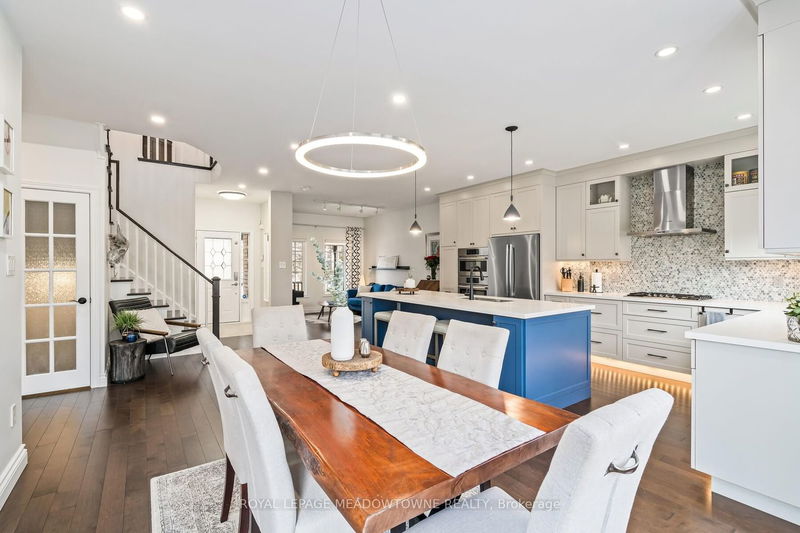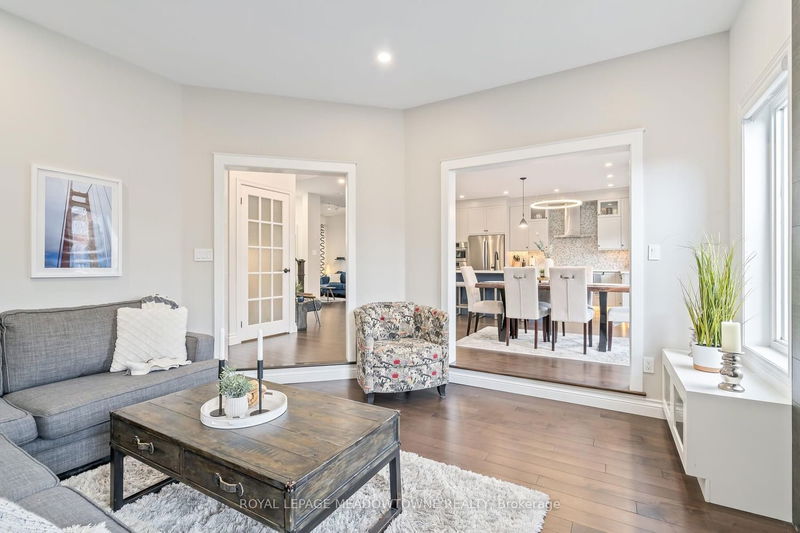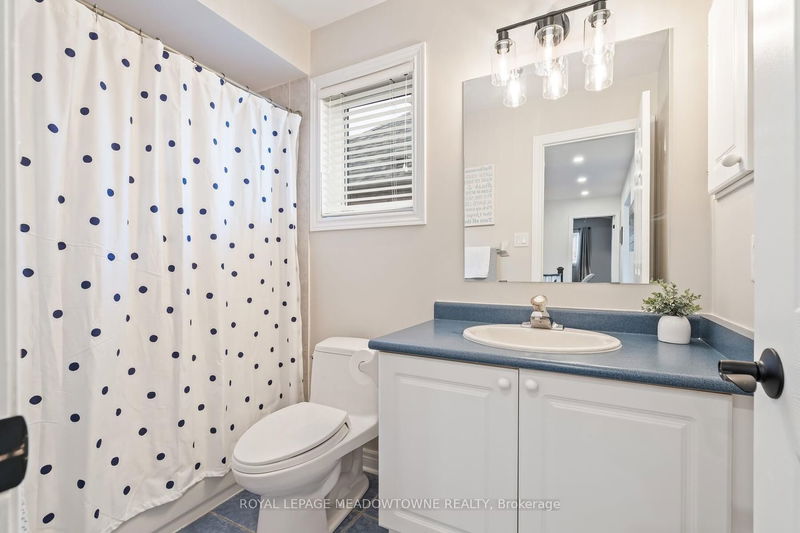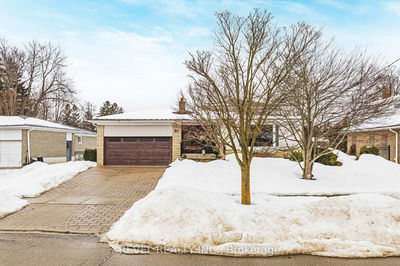You'll love this beautifully renovated 4 bdrm, 4 bath home on quiet crescent w/approx $200k in improvements * Mature lot w/large front veranda & backyard oasis * Gorgeous renovated open concept main floor (2019) w/9' smooth ceilings & potlights * Kitchen features Hue under-cabinet & kickplate changeable lighting, mosaic title backsplash, quartz counters, built-in stainless steel appliances, pantry, tall white cabinets, large island/breakfast bar w/pot-drawers, garbage/recycling cabinet & so much more! * Sunken family room w/FP * Renovated laundry w/tall cabinets, quartz counter, deep sink & garage access * Hardwood floors & stairs * Large primary bdrm w/double mirrored closet & W/I closet * Ensuite w/soaker jacuzzi tub, separate shower & make-up desk * There's also lots of potlights in the lower level w/rec room, wet bar, games area & separate exercise room * Pkg for 6 cars in the double drive & garage * Close to Golf, Hungry Hollow trails, Schools, Main Street shops & restaurants **
부동산 특징
- 등록 날짜: Thursday, February 15, 2024
- 가상 투어: View Virtual Tour for 53 North Ridge Crescent
- 도시: Halton Hills
- 이웃/동네: Georgetown
- 중요 교차로: 15th Sdrd > Belmont > N. Ridge
- 전체 주소: 53 North Ridge Crescent, Halton Hills, L7G 6E6, Ontario, Canada
- 거실: Hardwood Floor, O/Looks Frontyard, Open Concept
- 주방: Renovated, Breakfast Bar, Quartz Counter
- 가족실: Sunken Room, O/Looks Backyard, Open Concept
- 리스팅 중개사: Royal Lepage Meadowtowne Realty - Disclaimer: The information contained in this listing has not been verified by Royal Lepage Meadowtowne Realty and should be verified by the buyer.






