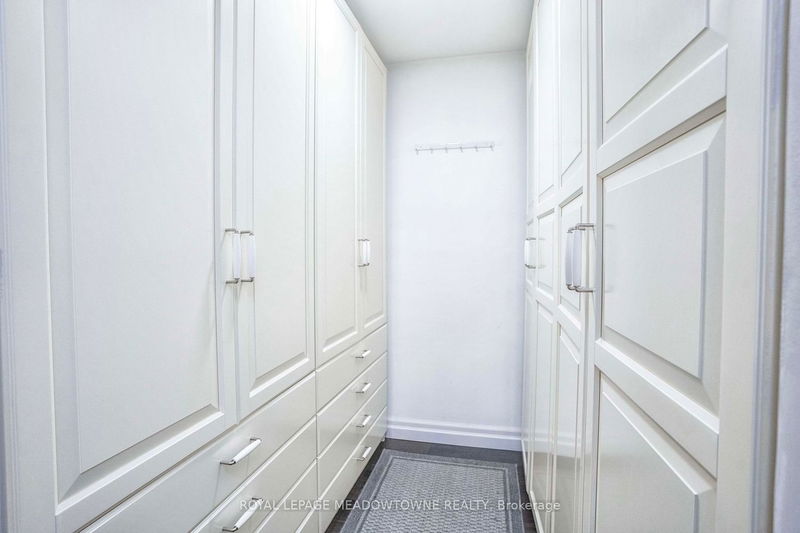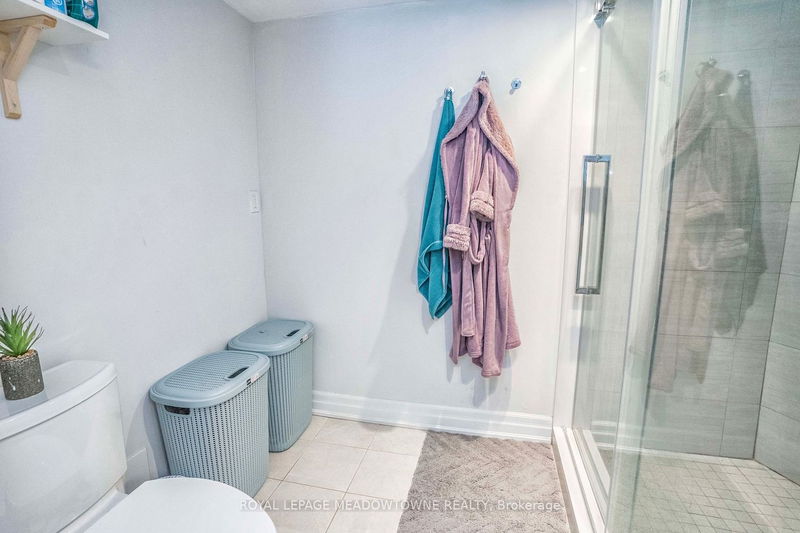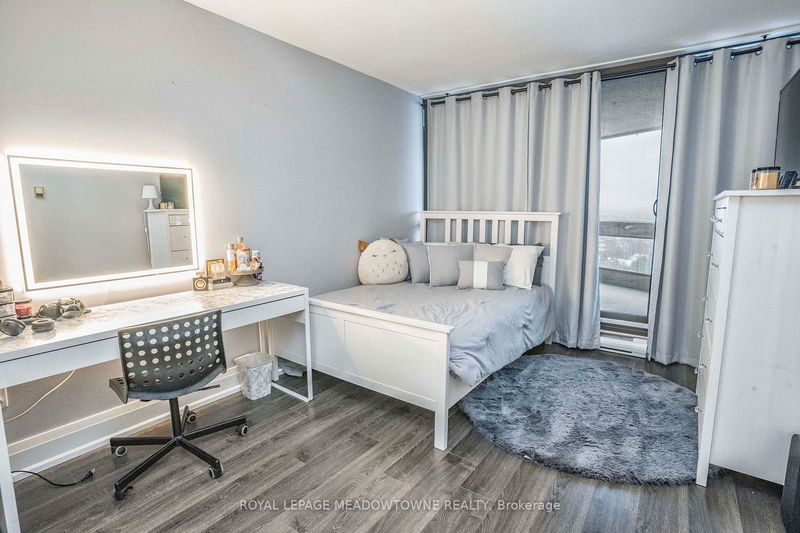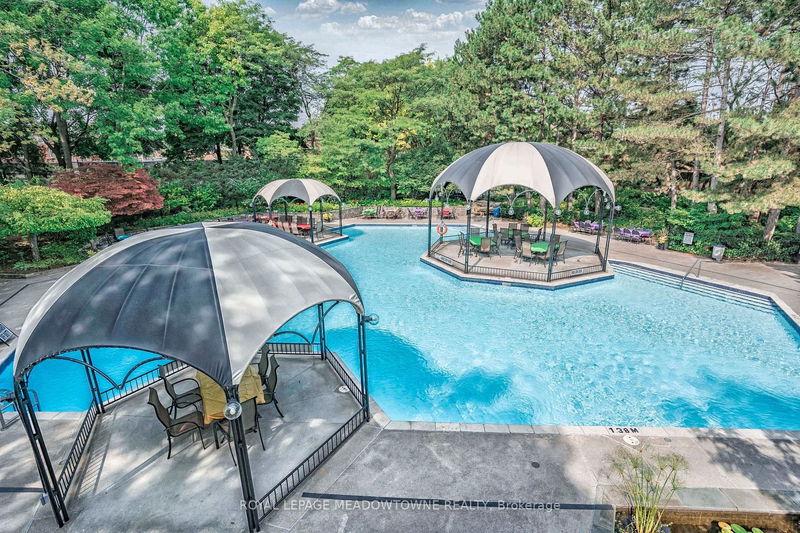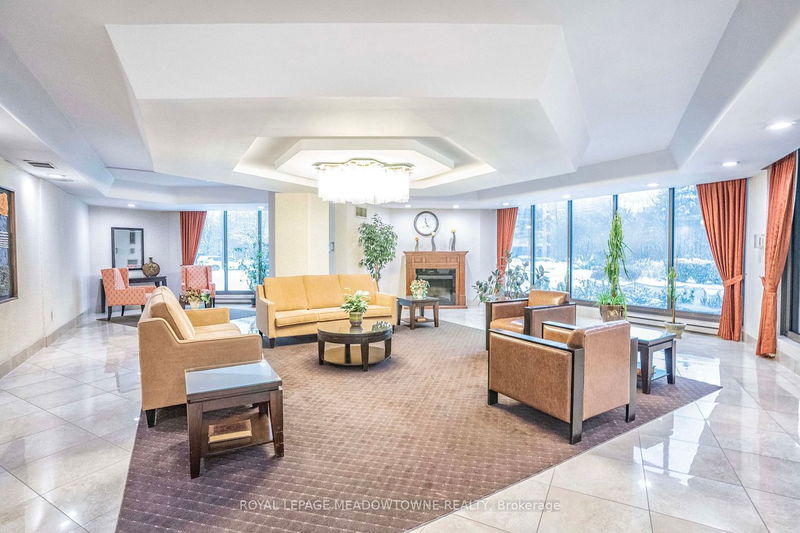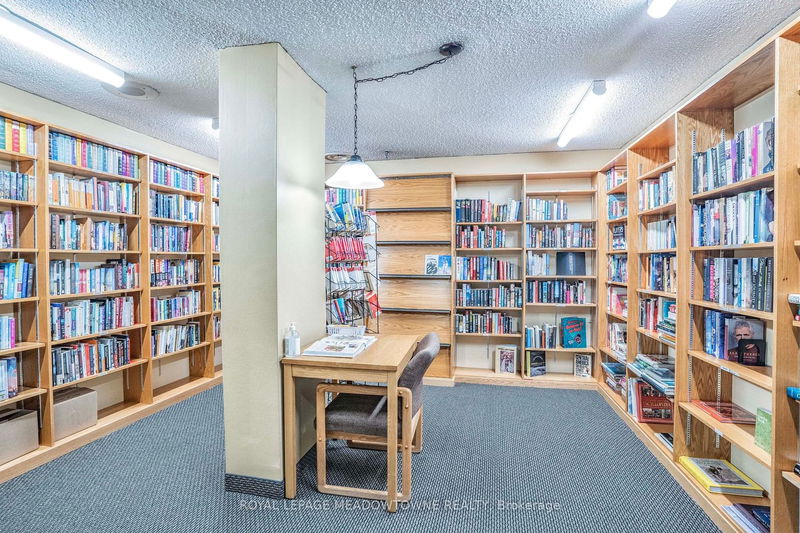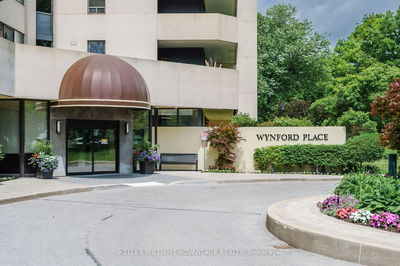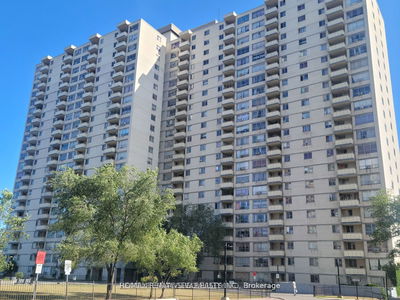Experience Luxurious Living In This Bright & Expansive 3-Bedrm Unit, Offering Over 1800 Sq. Ft. Of Sophisticated Living Space. Ideal For Professionals, Families, Or Discerning Individuals. Open-Concept Design Ensures Optimal Comfort For Family Gatherings Or Entertaining, Complemented By A Cozy Fireplace. Step Onto The Oversized Balcony (20'x8') To Enjoy Views Of Lush Green Spaces & The City Skyline.Generously-Sized Bedrms, & 3 Walkouts To Balcony. Modern Upgrades & Fully Renovated Throughout W/ Quality Finishes. Smooth Ceilings, Pot Lights, Carpet Free, Crown Molding, & Upgraded Kitchen & Bathrms.The Kitchen Features Oversized Porcelain Tiles W/ Granite Countertops, Lovely Backsplash, Soft-Close Cabinets & Drawers, SS Appl., Built-In Pantries, & A Breakfast Bar.Primary Bedrm Is A Retreat On Its Own! Spacious Walk-In Closet W/ Built-In Organizers & A 3-Piece Ensuite W/ Glass Shower. Amenities Will Transport You To The Ambiance Of A High-End Resort, Making Every Day Feel Like A Getaway.
부동산 특징
- 등록 날짜: Friday, February 16, 2024
- 가상 투어: View Virtual Tour for 1604-2010 Islington Avenue
- 도시: Toronto
- 이웃/동네: Kingsview Village-The Westway
- 전체 주소: 1604-2010 Islington Avenue, Toronto, M9P 3S8, Ontario, Canada
- 주방: Porcelain Floor, Breakfast Area, Granite Counter
- 거실: Laminate, Pot Lights, Window Flr To Ceil
- 리스팅 중개사: Royal Lepage Meadowtowne Realty - Disclaimer: The information contained in this listing has not been verified by Royal Lepage Meadowtowne Realty and should be verified by the buyer.














