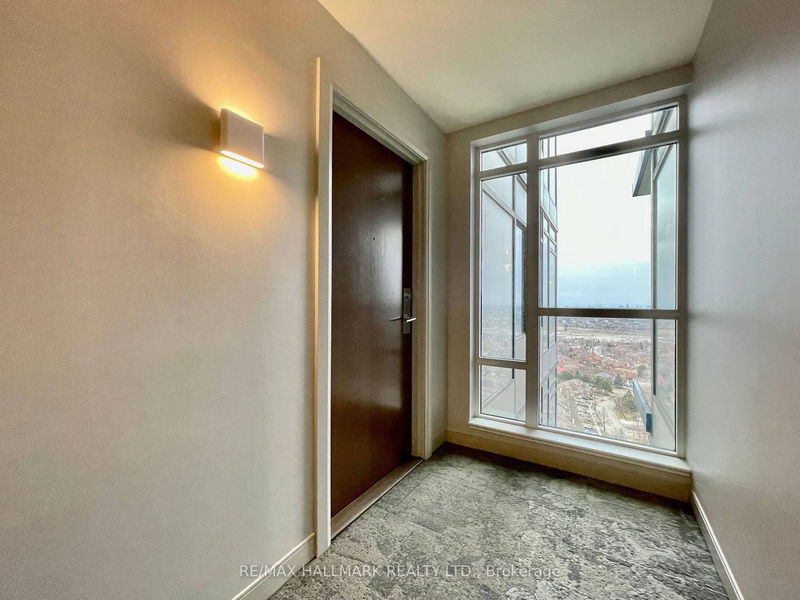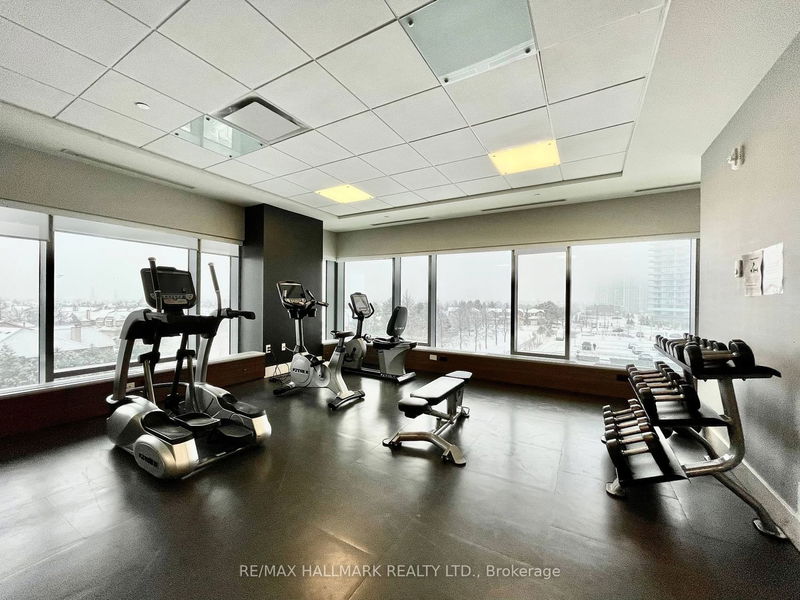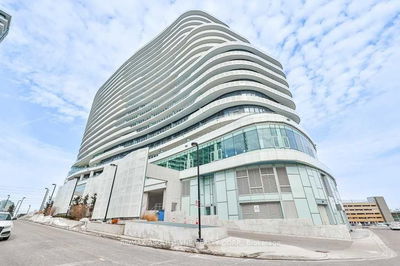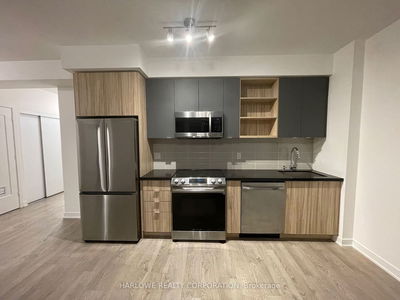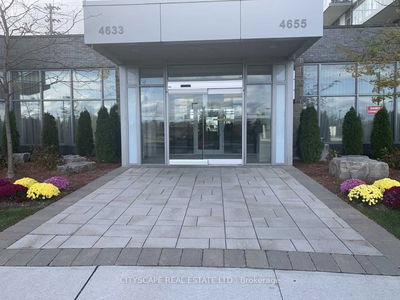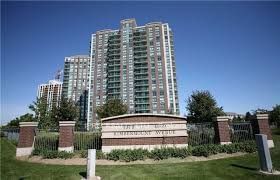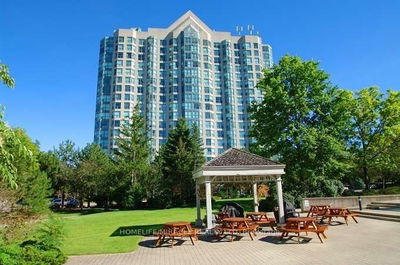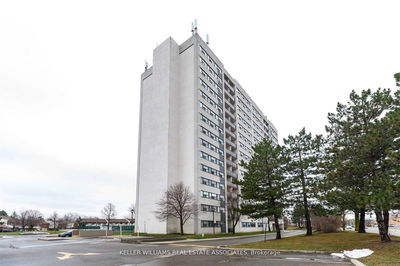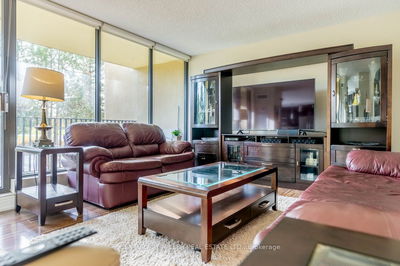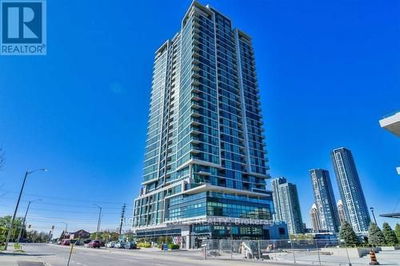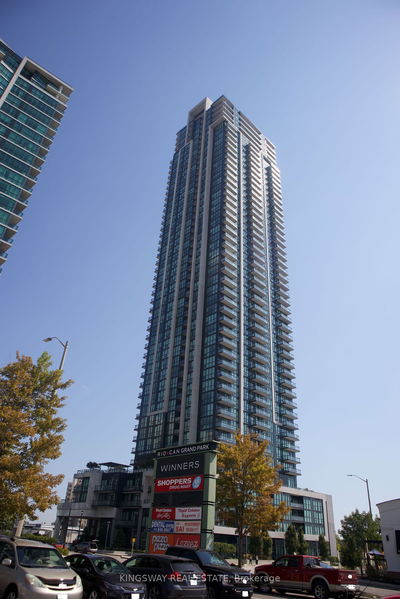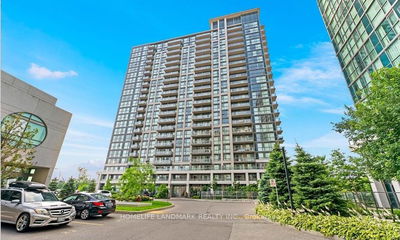High floor corner unit 2 beds & 2 baths with high ceilings and functional layout. Split bedroom plan for more privacy. Double balconies with stunning views as far as eyes can see. Modern Kitchen W/ stone countertop breakfast bar, stainless appliances, valance lighting. Highly desirable Erin Mills area within walking distance to Credit Valley Hospital, Erin Mills Town Centre, Public Transit, and Schools. Easy access to Hwy 403. South East views and windows in both directions provide the unit with an abundance of natural light.
부동산 특징
- 등록 날짜: Sunday, February 18, 2024
- 도시: Mississauga
- 이웃/동네: Central Erin Mills
- 중요 교차로: Erin Mills/Eglinton/403
- 전체 주소: 2304-2560 Eglinton Avenue W, Mississauga, L5M 0Y3, Ontario, Canada
- 거실: W/O To Balcony, Laminate, Combined W/Dining
- 주방: Granite Counter, Breakfast Bar, Stainless Steel Appl
- 리스팅 중개사: Re/Max Hallmark Realty Ltd. - Disclaimer: The information contained in this listing has not been verified by Re/Max Hallmark Realty Ltd. and should be verified by the buyer.

























