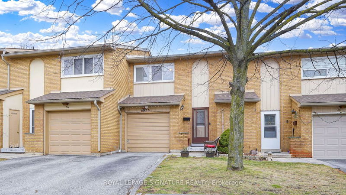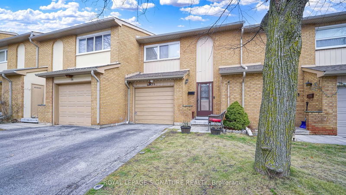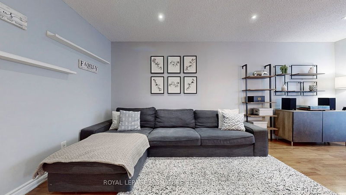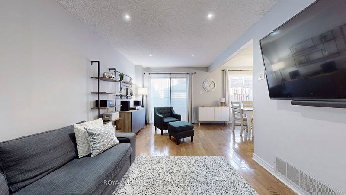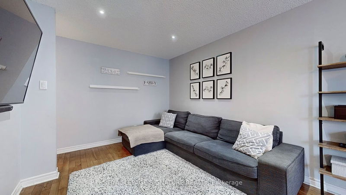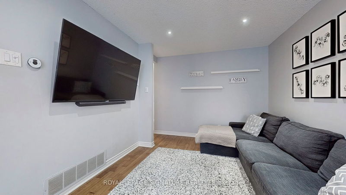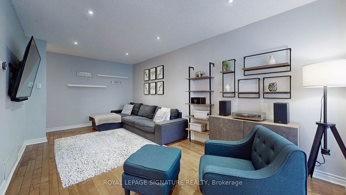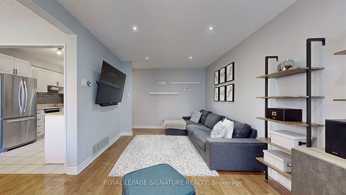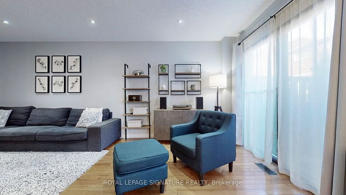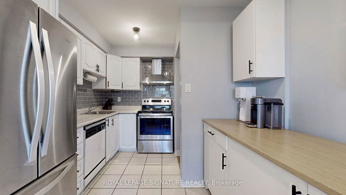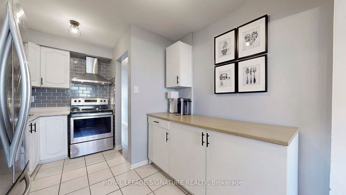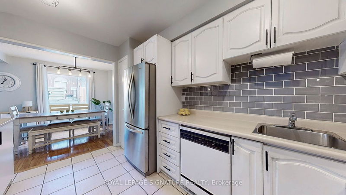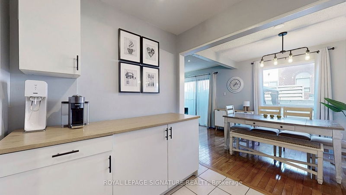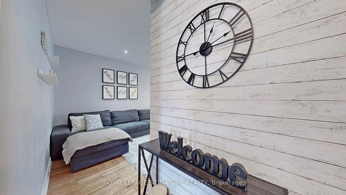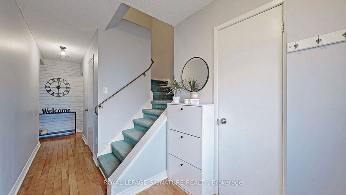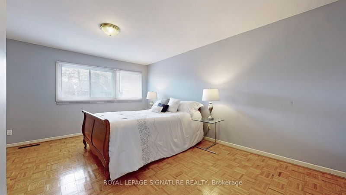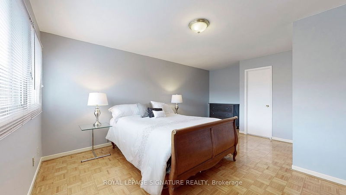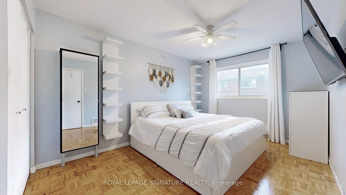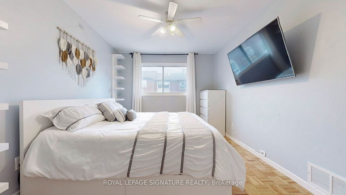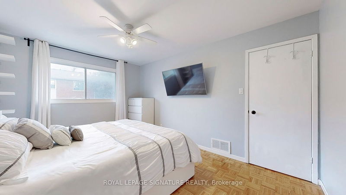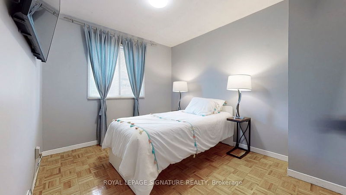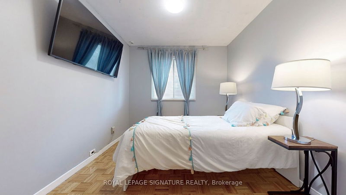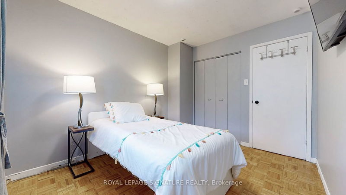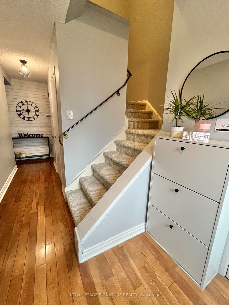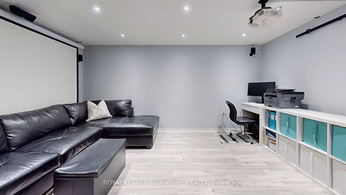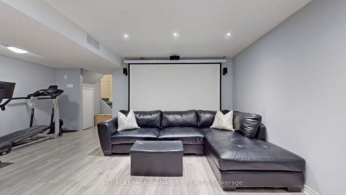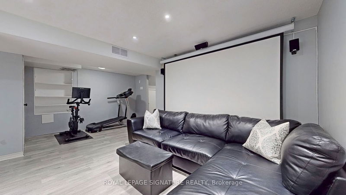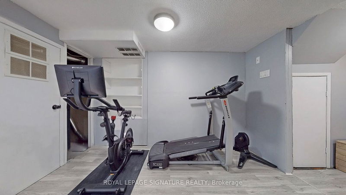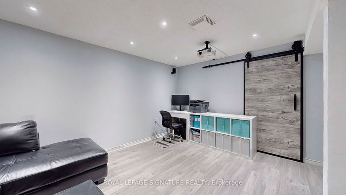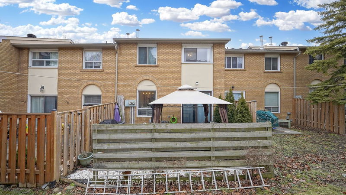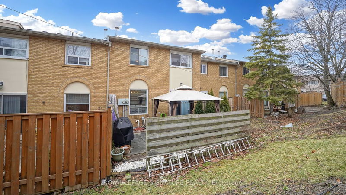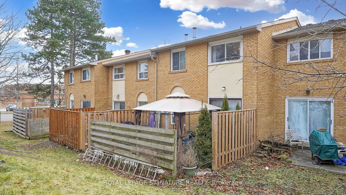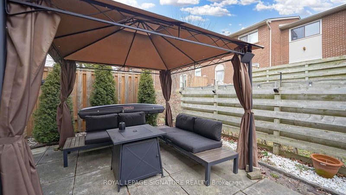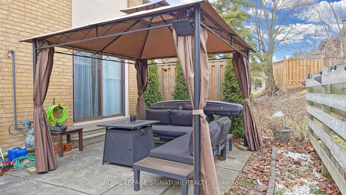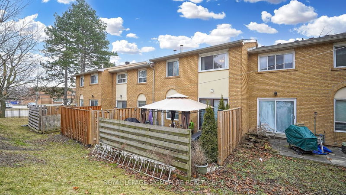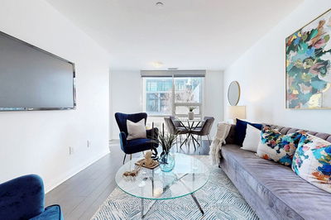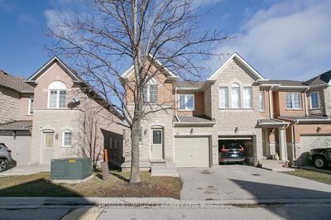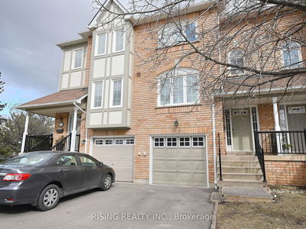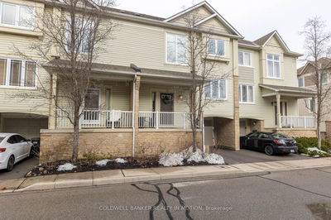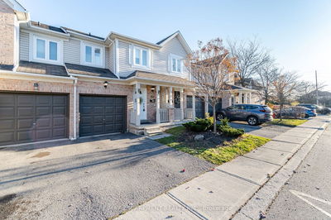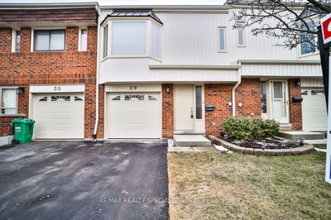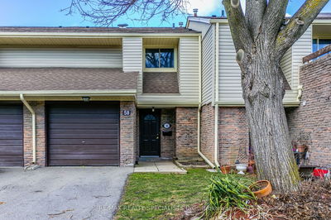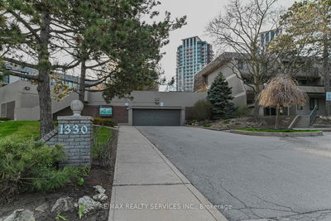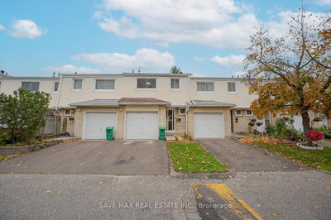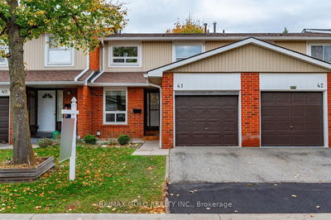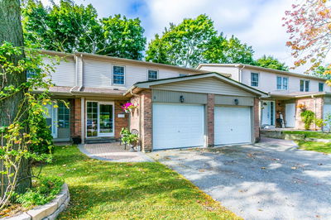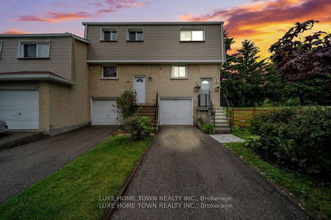This three bedroom town has many notable features which include a spacious layout with upgrades throughout. The kitchen has been updated with stainless appliances, high velocity vent hood, newer hardware, tile backsplash, pantry, with lots of counter and cupboard space. The dining room off of the kitchen has a large picture window that allows for lots of natural light to pour in. The living room has hardwood fooring, potlighting and a sliding glass door that leads to the private fenced yard. The primary bedroom features an two-ensuite piece bath plus a deep closet, with the secondary bedrooms being equally roomy. There is a finished basement that is very functional and cozy with a large recreation room, pot lighting, workout nook, pot lighting, huge storage closet with sliding barn door, laundry with tub, and even more storage available throughout. Complete with a built-in garage and parking for two, this makes for the perfect family home.
부동산 특징
- 등록 날짜: Tuesday, February 20, 2024
- 도시: Mississauga
- 이웃/동네: Mississauga Valleys
- 중요 교차로: Burnhamthorpe E/Central Park
- 전체 주소: 35-1180 Mississauga Valley Boulevard, Mississauga, L5A 3H7, Ontario, Canada
- 거실: Pot Lights, W/O To Yard, Hardwood Floor
- 주방: Ceramic Back Splash, Stainless Steel Appl, Ceramic Floor
- 리스팅 중개사: Royal Lepage Signature Realty - Disclaimer: The information contained in this listing has not been verified by Royal Lepage Signature Realty and should be verified by the buyer.

