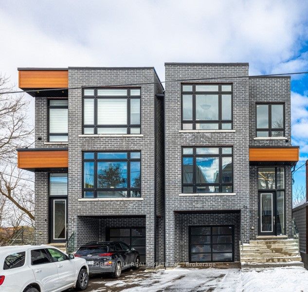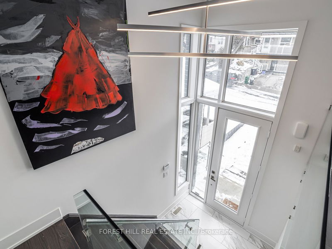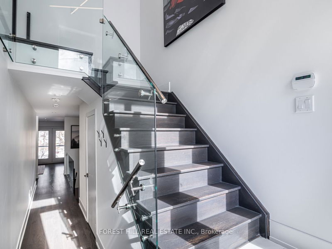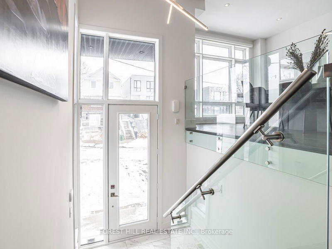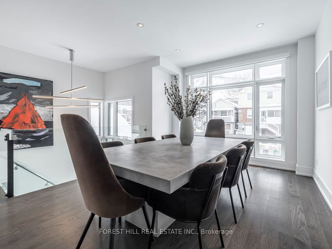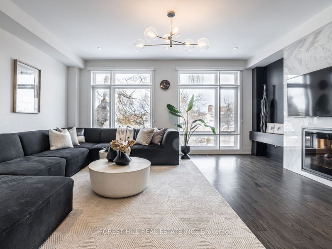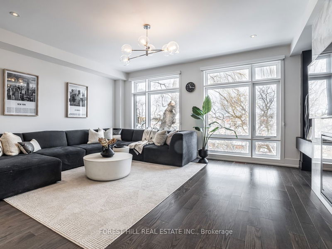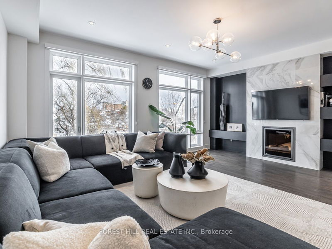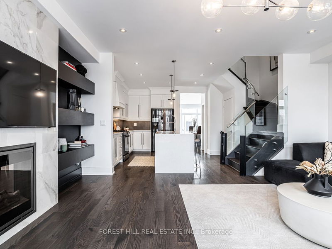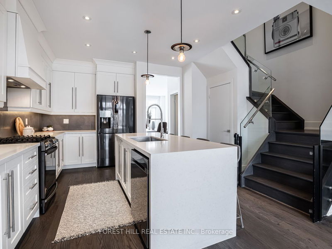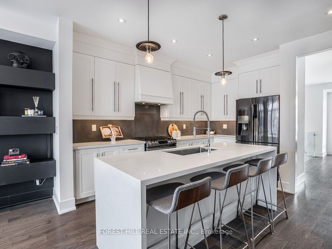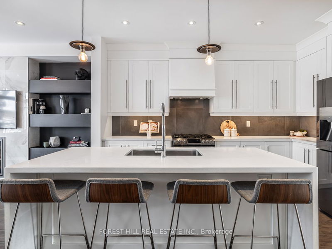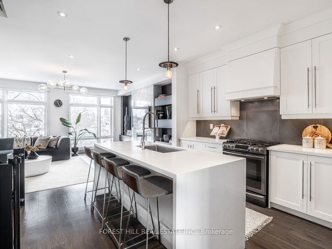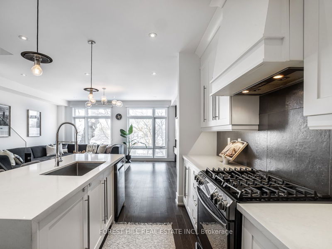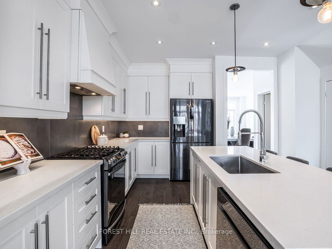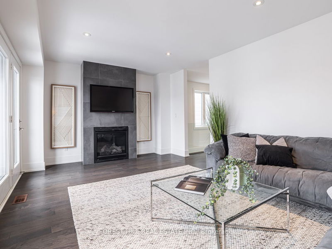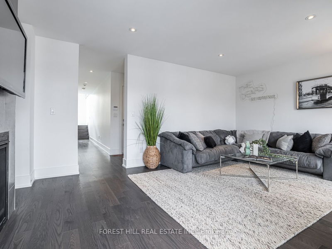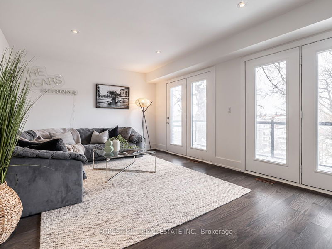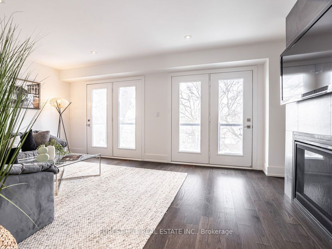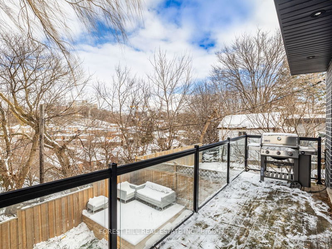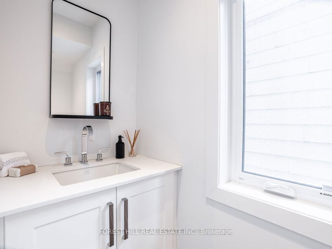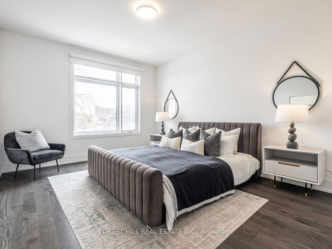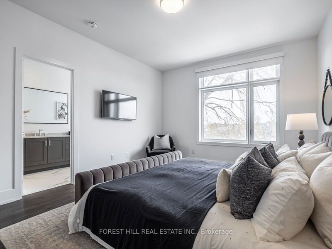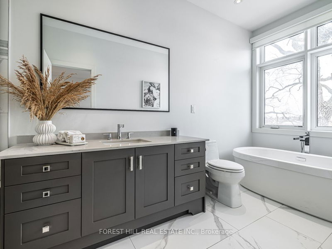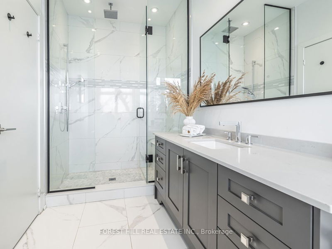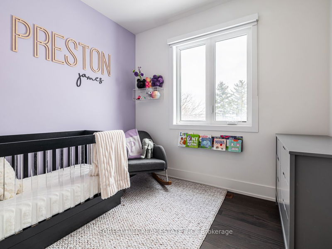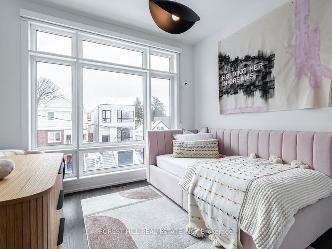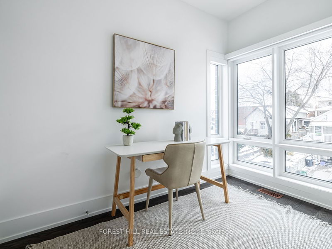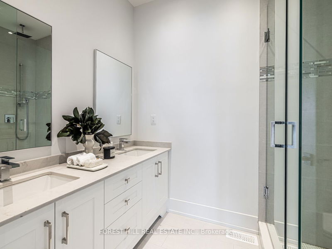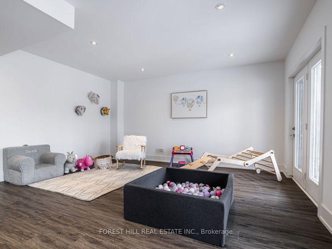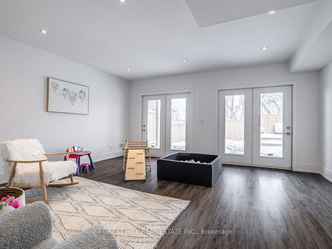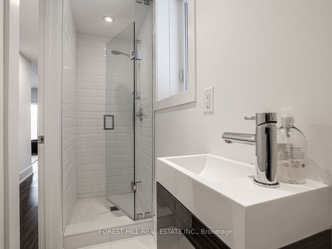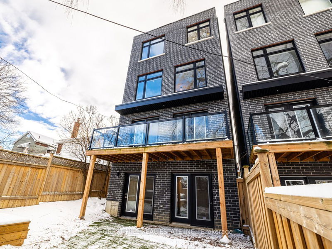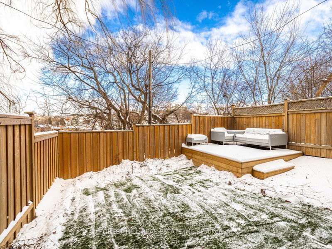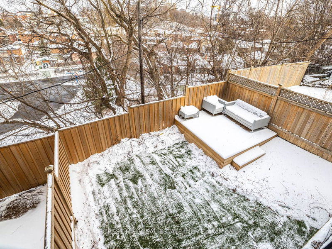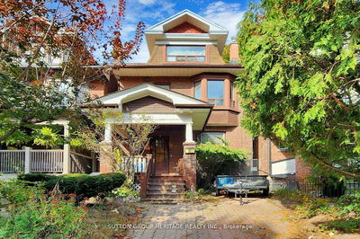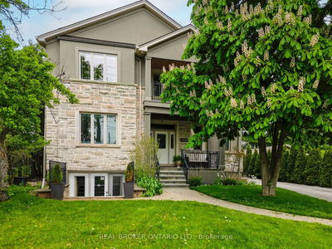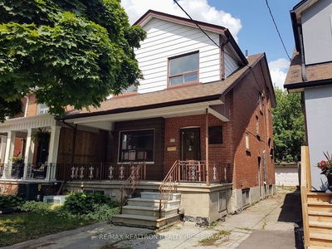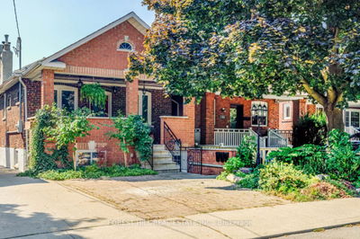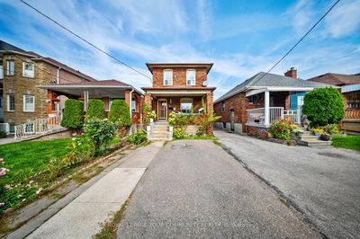Absolutely Stunning Custom Built Detached 4 Bedroom Home! Located On Cul-De-Sac With Breathtaking Views Of The Neighbourhood! Oversized Windows Throughout Offer An Abundance Of Natural Light. This Gorgeous Home Provides The Perfect Blend Of Sophisticated Finishes And Functional Design! Approx 3000 Sq. Ft. Of Total Living Space On 4 Levels! Bright Open Concept Main Floor Features Soaring 10-Foot Ceilings, Gourmet Kitchen W/Large Island & Stainless Steel Appliances, Open Concept Living Room W/Fireplace, Elegant Dining Room & Powder Room. Additional Mid Level Offers Large Family Room W/Gas Fireplace, Walk-Out To Deck, 2nd Powder Room, Laundry Room & Direct Access To The Built In Garage. Primary Retreat Boasts Spa-Like 4 Piece Ensuite, Walk In Closet & Motorized Window Coverings! At Grade Lower Level W/Large Rec Room, 3 Piece Bathroom & Walk Out To Professionally Turfed Fenced Yard! Conveniently Located Close To Public Transit, Future LRT Station, Parks, Schools, Downtown & Much More!
부동산 특징
- 등록 날짜: Tuesday, February 20, 2024
- 가상 투어: View Virtual Tour for 29 Woodcroft Crescent
- 도시: Toronto
- 이웃/동네: Caledonia-Fairbank
- 중요 교차로: Dufferin & Eglinton
- 전체 주소: 29 Woodcroft Crescent, Toronto, M6E 1W7, Ontario, Canada
- 주방: Hardwood Floor, B/I Appliances, Breakfast Bar
- 거실: Hardwood Floor, Open Concept, Fireplace
- 가족실: Hardwood Floor, Fireplace, W/O To Deck
- 리스팅 중개사: Forest Hill Real Estate Inc. - Disclaimer: The information contained in this listing has not been verified by Forest Hill Real Estate Inc. and should be verified by the buyer.


