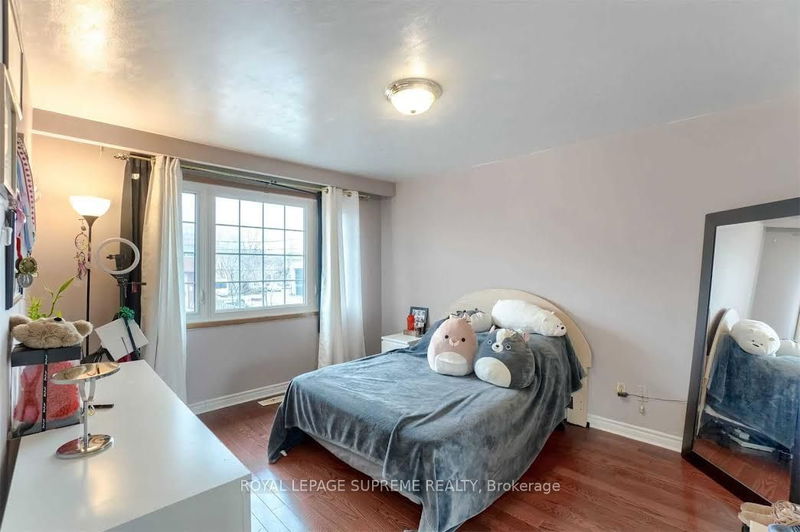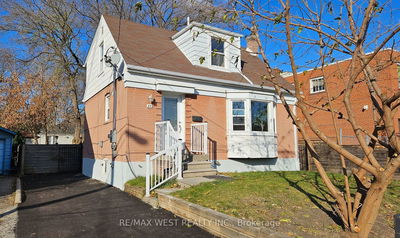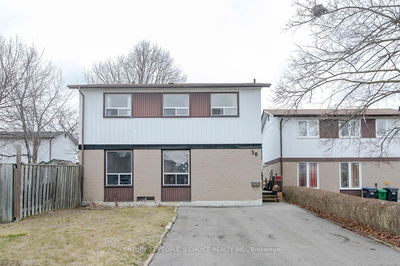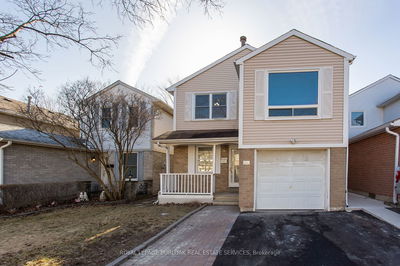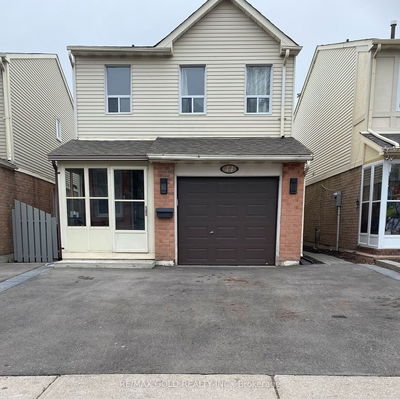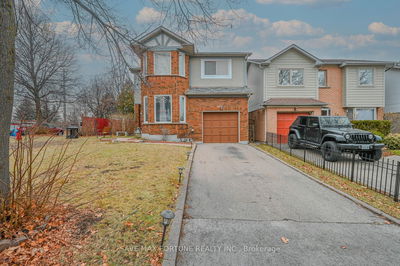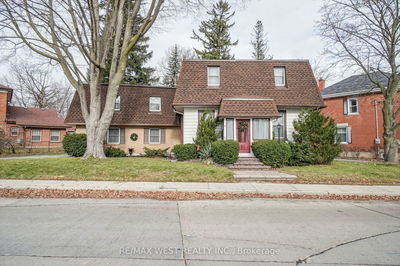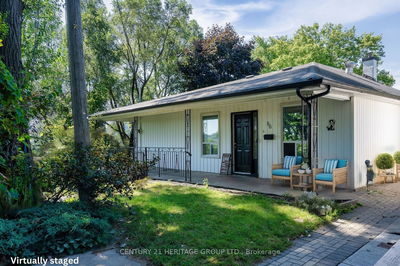Welcome to 23 Lambton Ave, a charming 2-storey detached home in Toronto's sought-after Rockcliffe-Smythe neighborhood. This solid brick home boasts a beautiful veranda, built-in 1-car garage, & a private driveway for extra parking. The spacious main floor includes a separate dining & family area, an eat-in kitchen with a walk-out to a large deck, perfect for entertaining. Upstairs, you'll find 3 spacious bedrooms with ample closet space and large windows, along with a 4-piece bath. The finished lower level with a separate entrance features a basement apartment with a kitchen and spacious bedroom, ideal for rental income or an in-law suite. Enjoy the convenience of nature and bike paths along the Humber River, with TTC at your doorstep. Nestled between the Junction and Mount Dennis, and just minutes away from the upcoming Eglinton Crosstown LRT, UP Express, and GO Transit services. A short distance to High Park Brewery, Stockyards Shopping Centre, and more! Don't miss this opportunity!
부동산 특징
- 등록 날짜: Thursday, February 22, 2024
- 도시: Toronto
- 이웃/동네: Rockcliffe-Smythe
- 중요 교차로: Eglinton Ave W/Weston Rd
- 전체 주소: 23 Lambton Avenue, Toronto, M6N 2S2, Ontario, Canada
- 거실: Laminate, Combined W/Dining, Crown Moulding
- 주방: Ceramic Floor, Breakfast Bar, W/O To Deck
- 가족실: Hardwood Floor, Window
- 주방: Ceramic Floor
- 리스팅 중개사: Royal Lepage Supreme Realty - Disclaimer: The information contained in this listing has not been verified by Royal Lepage Supreme Realty and should be verified by the buyer.














