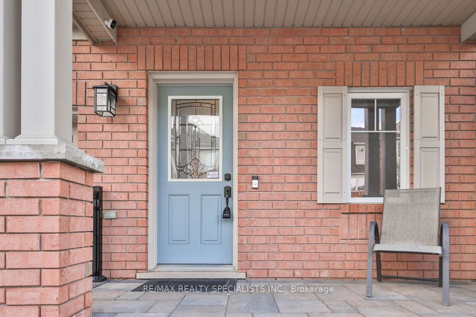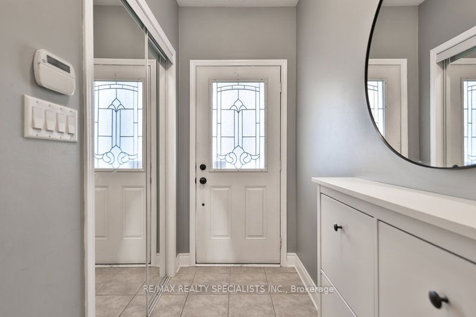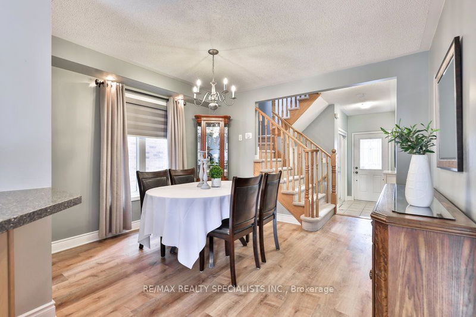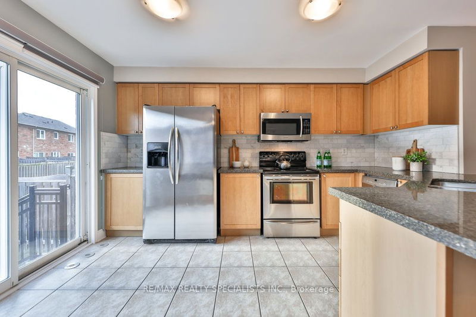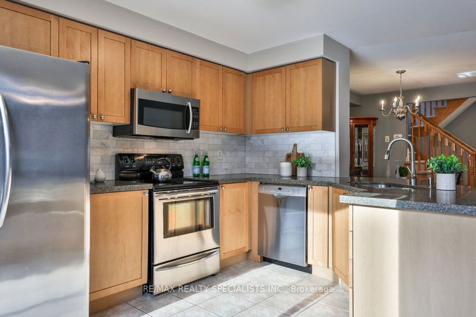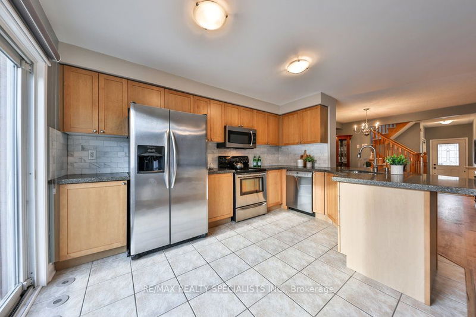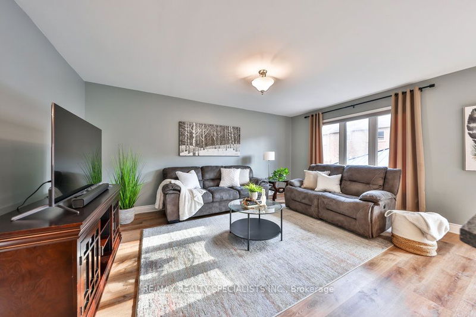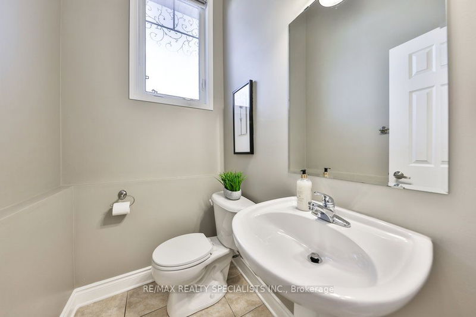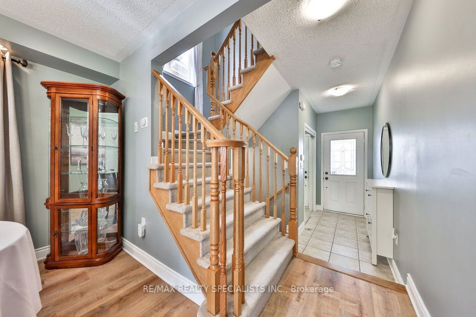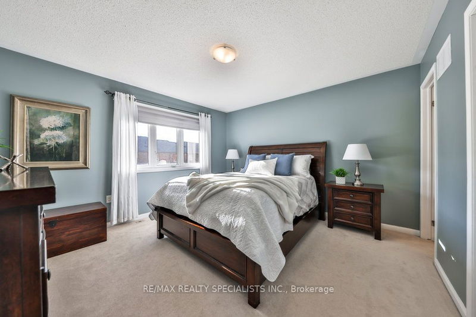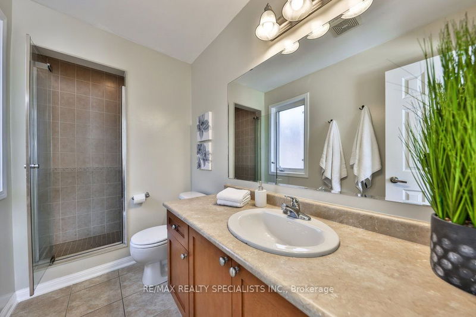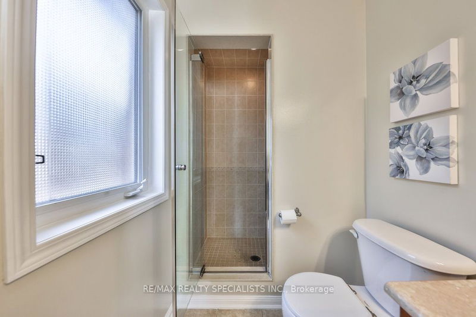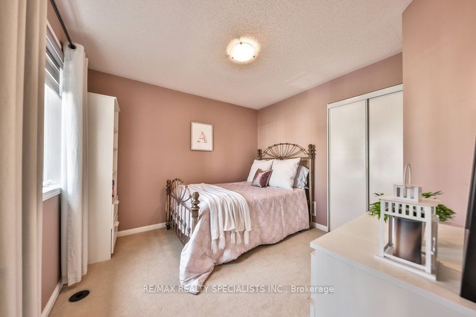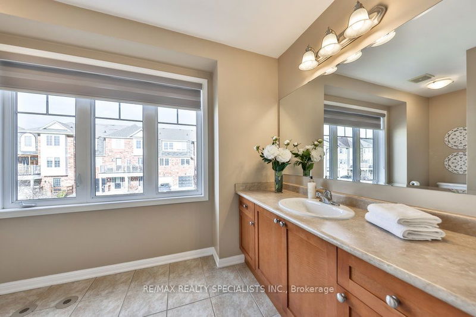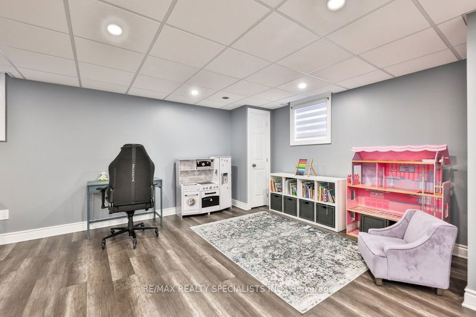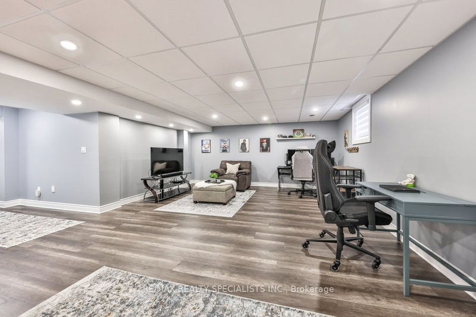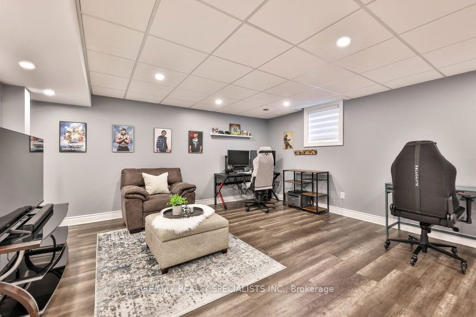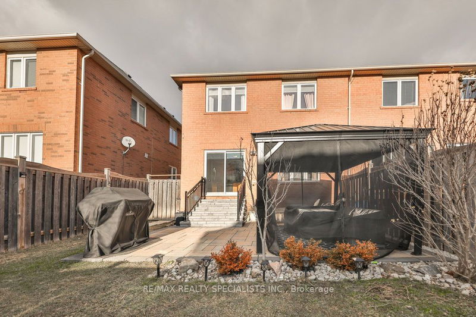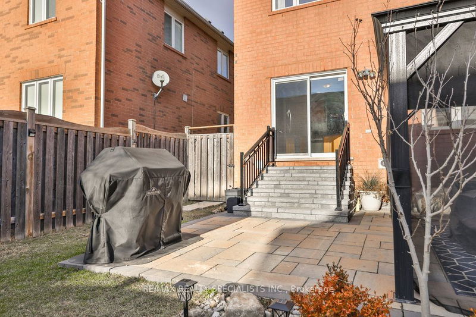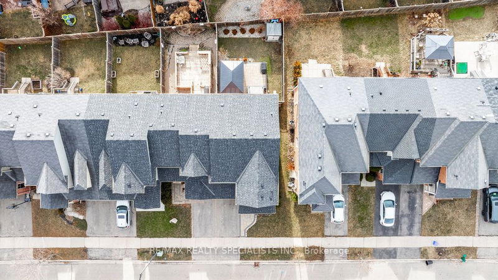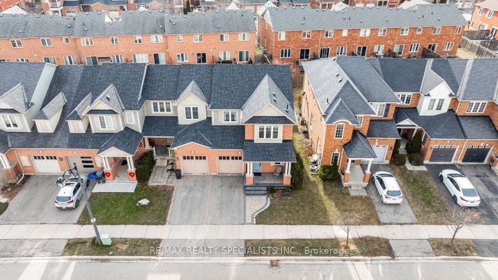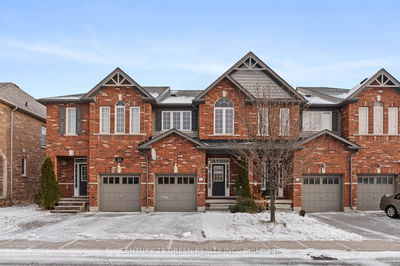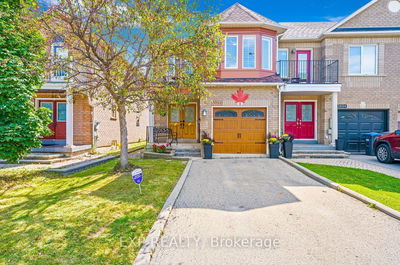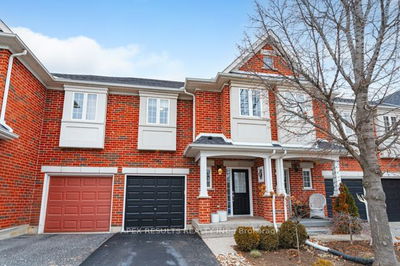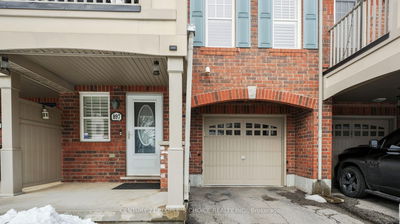This bright and airy freehold end unit townhouse features 1541 sq ft of luxury living with 3 bedrooms, plus a finished basement. The open-concept main floor boasts upgraded vinyl flooring, a separate dining room, & kitchen with quartz countertops. Enjoy the bright living room with a large window overlooking the oversized backyard. Upstairs, find a laundry room, comfortable-sized bedrooms, a 3-piece ensuite in the primary bedroom, and Zebra blinds throughout. The finished basement offers a spacious recreation room with large windows and ample storage. Outside, the backyard features an interlock patio with a 10x14 gazebo and a low-maintenance design. Steps away from Speyer Park, schools, and shops, this home offers the perfect blend of style and convenience.
부동산 특징
- 등록 날짜: Thursday, February 22, 2024
- 가상 투어: View Virtual Tour for 638 Marks Street
- 도시: Milton
- 이웃/동네: Harrison
- 전체 주소: 638 Marks Street, Milton, L9T 0P9, Ontario, Canada
- 주방: Quartz Counter, Stainless Steel Appl, W/O To Yard
- 거실: Vinyl Floor, Large Window
- 리스팅 중개사: Re/Max Realty Specialists Inc. - Disclaimer: The information contained in this listing has not been verified by Re/Max Realty Specialists Inc. and should be verified by the buyer.


