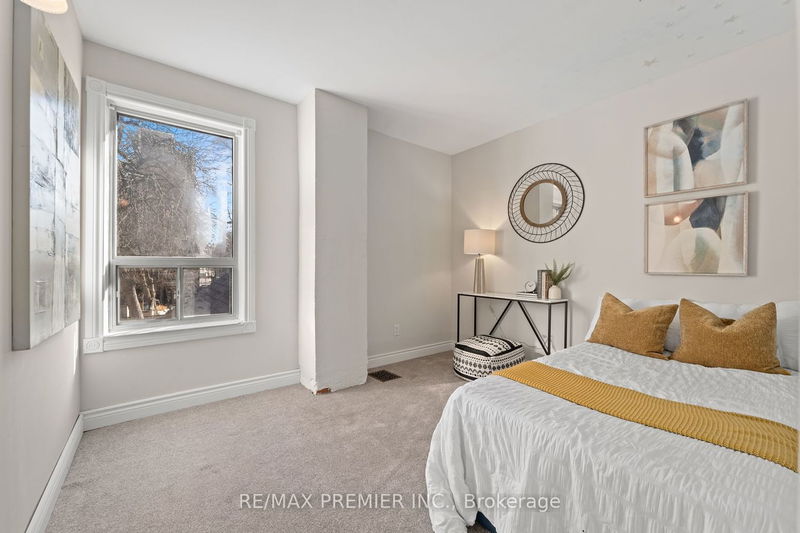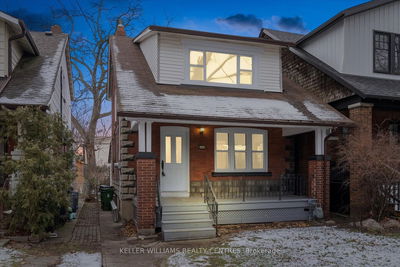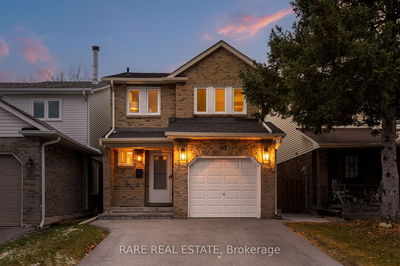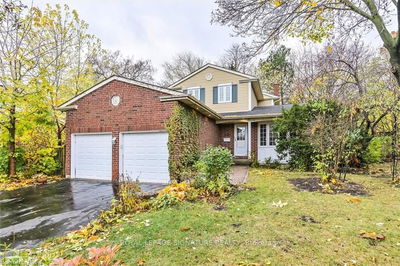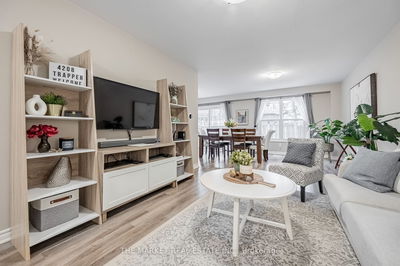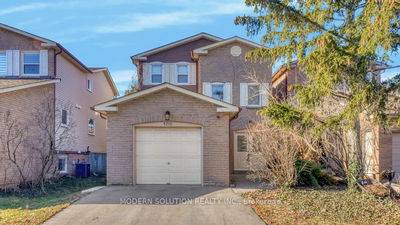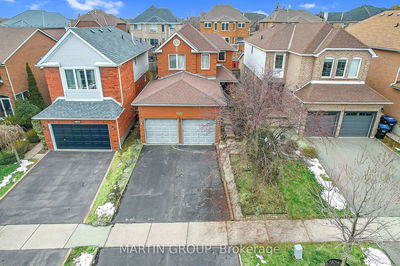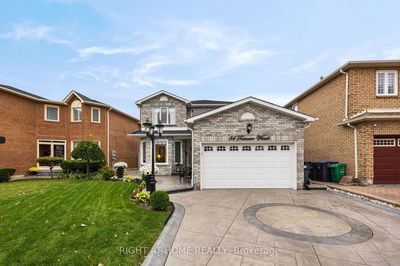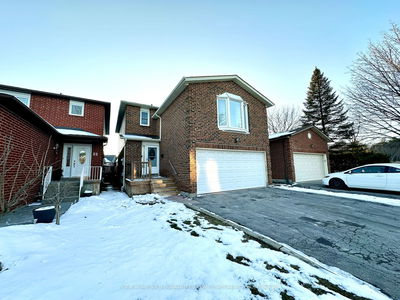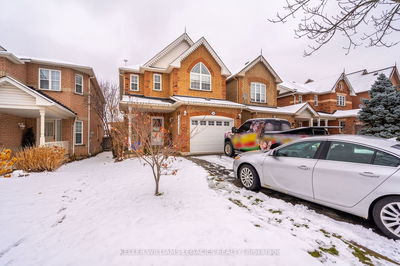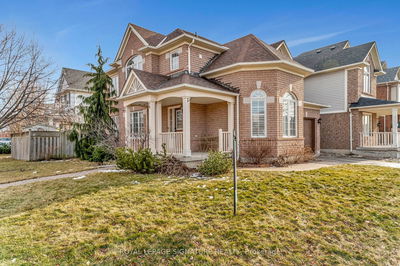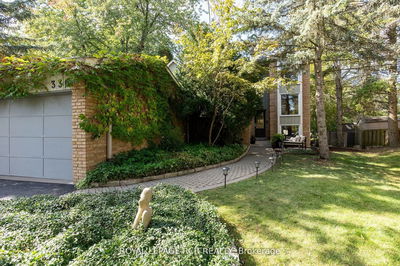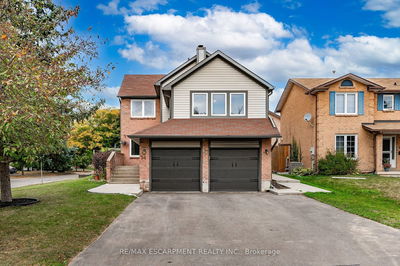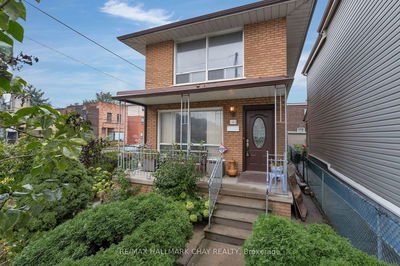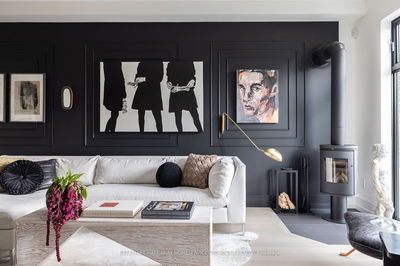An outstanding Victorian DETACHED home (1,852 sqft above gr) seamlessly blends original charm w/modern updates. The fam size kitchen, fully reno'd 3 yrs ago, is stunning w/hi-end St St Appliances, quartz counters, engineered hwood, pot lights, backlit cupboards w/glass fronts and wall-to-wall double-sliding glass doors open to the byard deck. The extra deep byard w/unobstructed view of the southern sky is truly an oasis, you'll swear you're in the country. Victorian charm you'll love: stained glass, 10ft main flr ceilings w/original ceiling designs, original high baseboards, & original wood floors. Other updates include 2nd flr bathrm fully renod 3yrs ago, main flr laundry, roof-8yrs, eaves-2yrs, new furnace & newer AC, back flow preventer & cleaner pipe, etc. The converted attic is the perfect office/yoga spot. Location is superb just a few mins walk/drive to all amenities: Queen St, High Park, Sunnyside Beach, CNE, TTC, Lansdowne Subway, shopping, restaurants, schools, parks, etc.
부동산 특징
- 등록 날짜: Thursday, February 22, 2024
- 가상 투어: View Virtual Tour for 115 Lansdowne Avenue
- 도시: Toronto
- 이웃/동네: Roncesvalles
- 전체 주소: 115 Lansdowne Avenue, Toronto, M6K 2W1, Ontario, Canada
- 주방: Stainless Steel Appl, Quartz Counter, Family Size Kitchen
- 거실: O/Looks Frontyard, Combined W/Dining, Large Window
- 리스팅 중개사: Re/Max Premier Inc. - Disclaimer: The information contained in this listing has not been verified by Re/Max Premier Inc. and should be verified by the buyer.




















