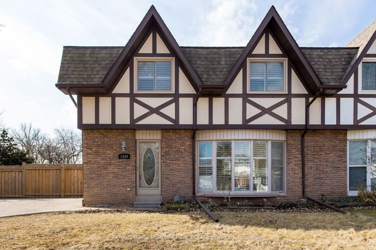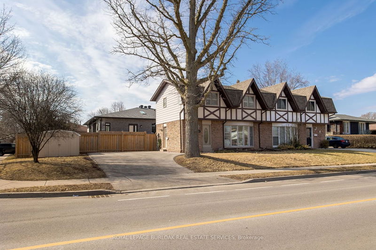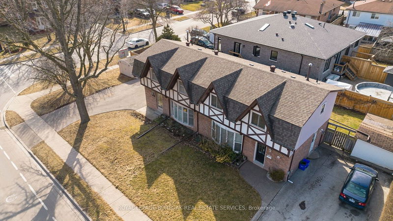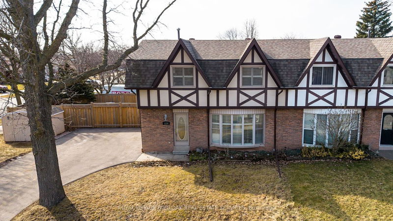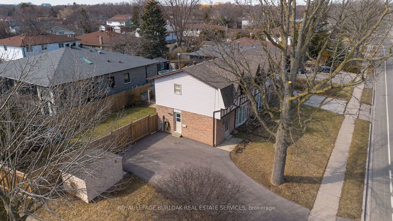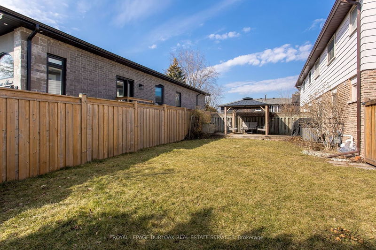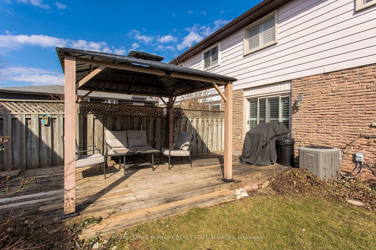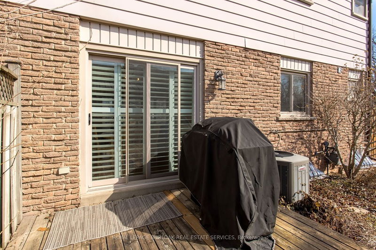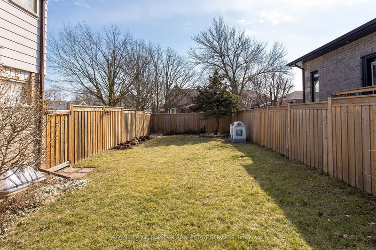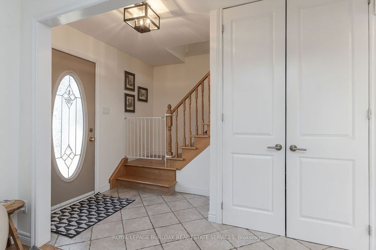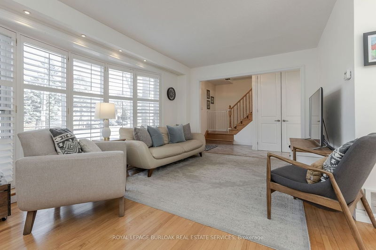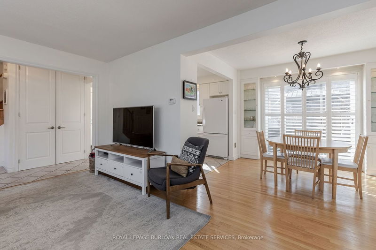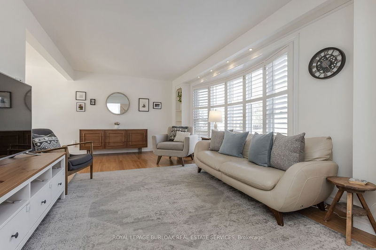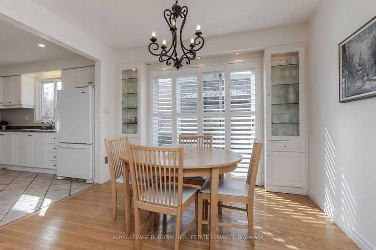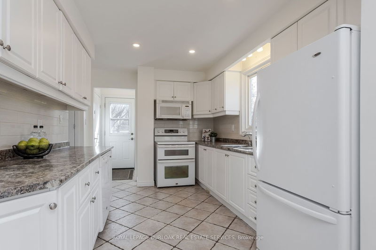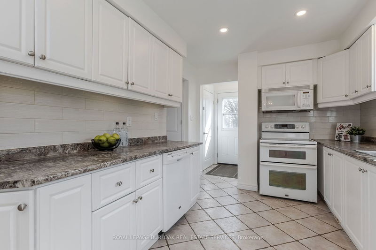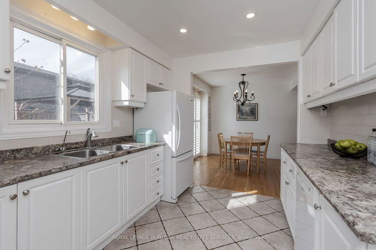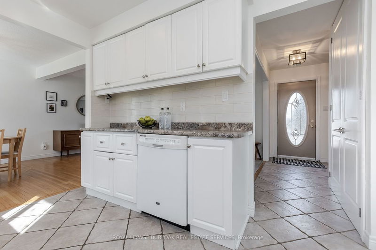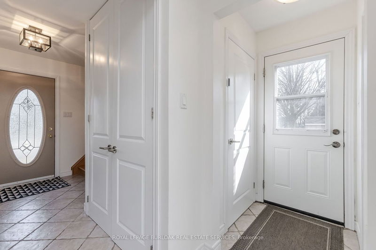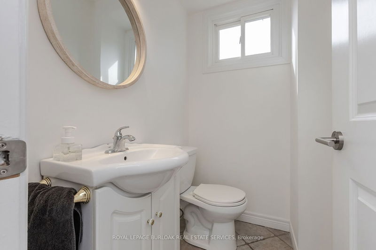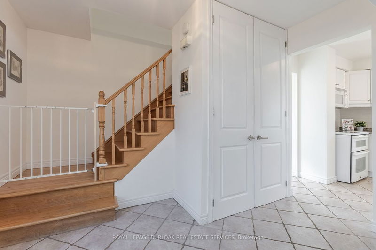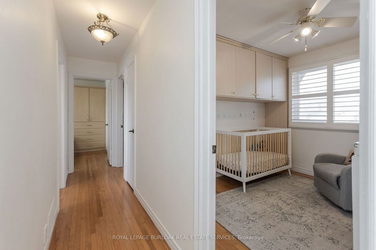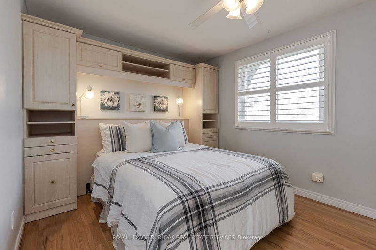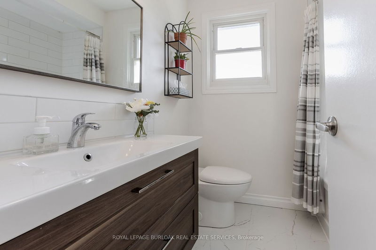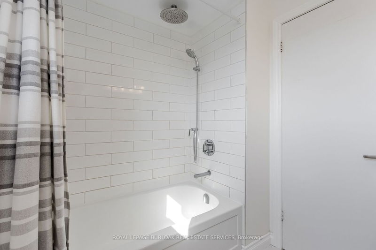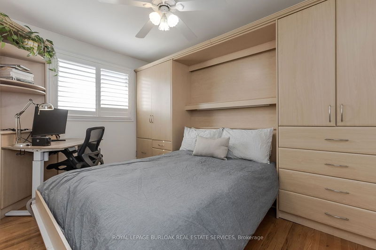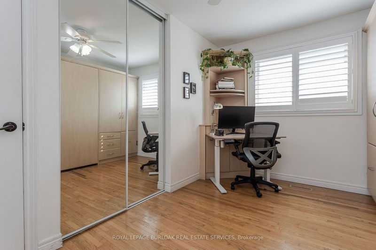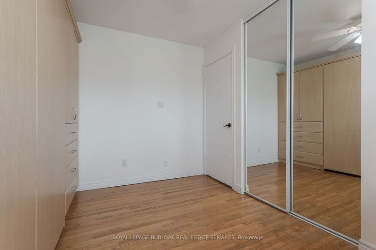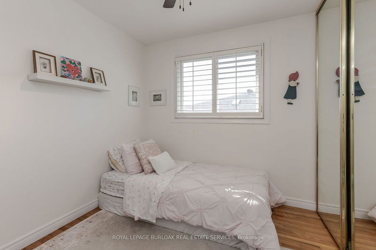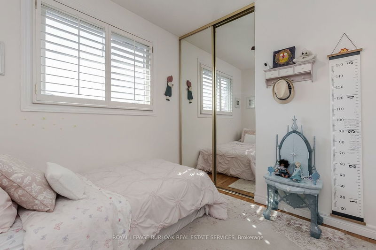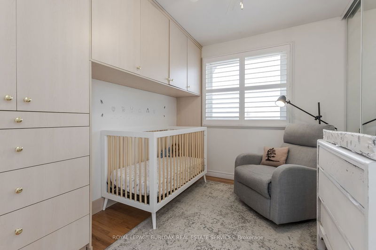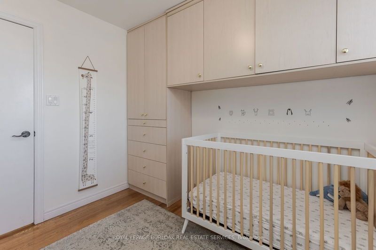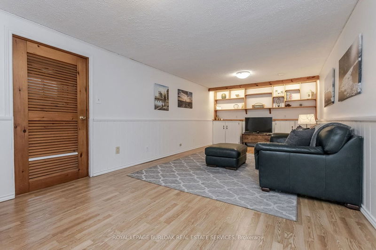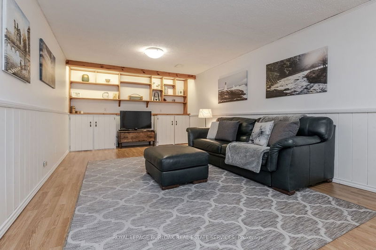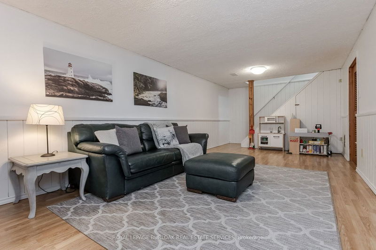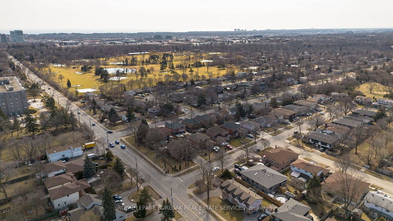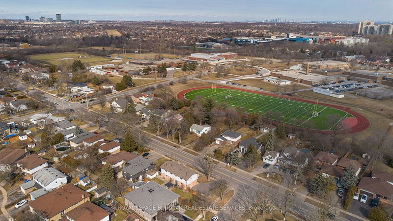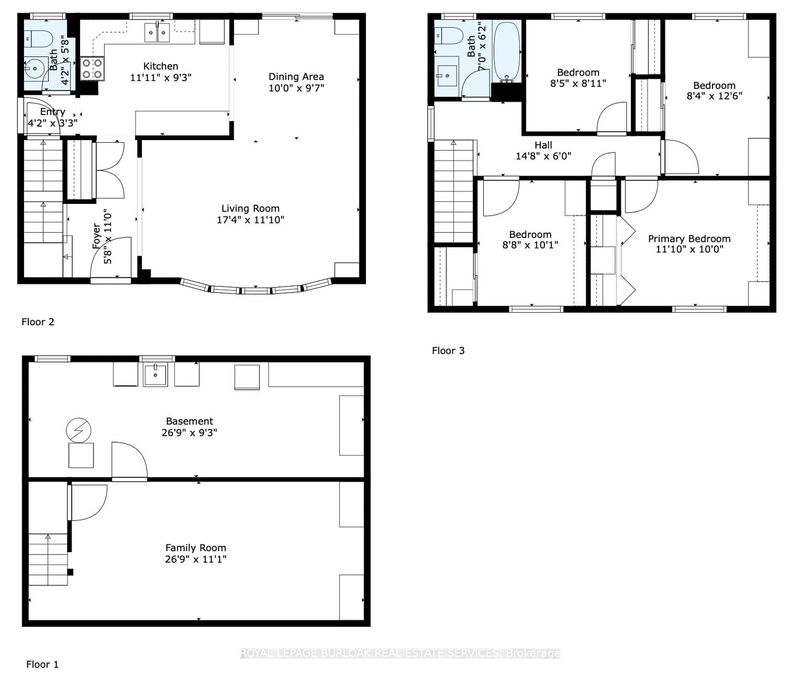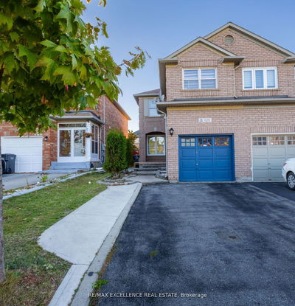Updated, bright semi-detached home on corner lot in heart of Oakville on a mature street, steps from parks & schools w Oakville Mall & amenities mins away. Easy hwy access. Ample parking for 4, a porch & generous side yard. Inside, discover 1725 SF of total finished living space, renovated in 2012. Feat hardwood floors, stairs, California shutters. The family rm feat natural light, large bay window & B/I shelving. A dining area w built-in china cabinets feat sliding doors to the spacious deck/gazebo & generous fully fenced backyard. The kitchen incl white cabinetry, ample counter space & side door access. Upstairs 4 beds boast B/I cabinetry. 1 bed/office incl a Murphy bed. The reno bathroom (2019) incl subway tiles & rain head shower. The finished LL family rm incl built-in. UPDATES: driveway (22), roof (11), AC/furnace (15) & fence (18). A perfect blend of comfort & convenience.
부동산 특징
- 등록 날짜: Monday, February 26, 2024
- 가상 투어: View Virtual Tour for 1334 Sixth Line
- 도시: Oakville
- 이웃/동네: College Park
- 중요 교차로: Upper Middle & Sixth Line
- 전체 주소: 1334 Sixth Line, Oakville, L6H 1X4, Ontario, Canada
- 거실: Main
- 주방: Main
- 가족실: Lower
- 리스팅 중개사: Royal Lepage Burloak Real Estate Services - Disclaimer: The information contained in this listing has not been verified by Royal Lepage Burloak Real Estate Services and should be verified by the buyer.

