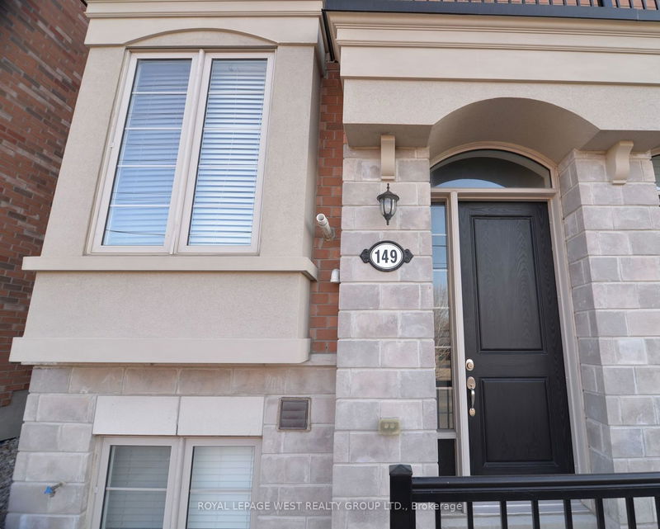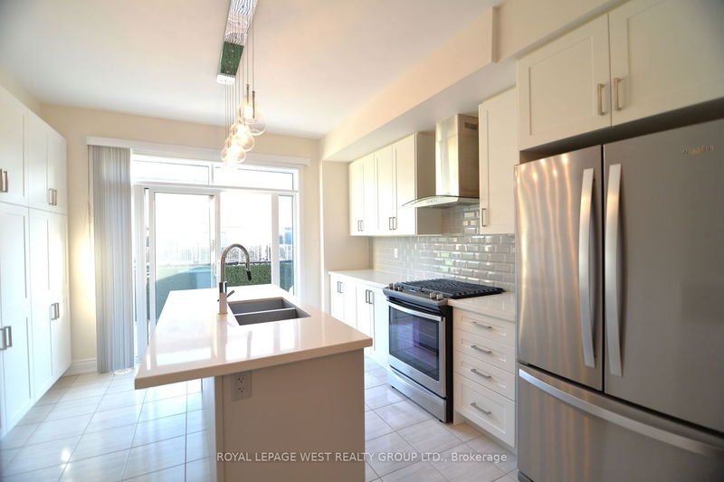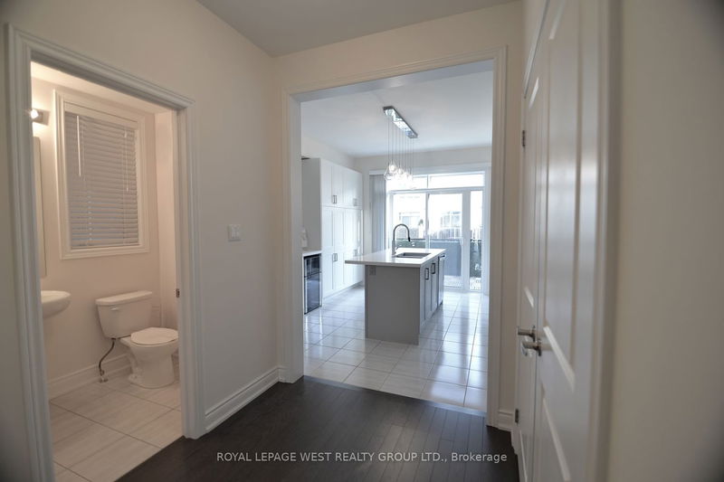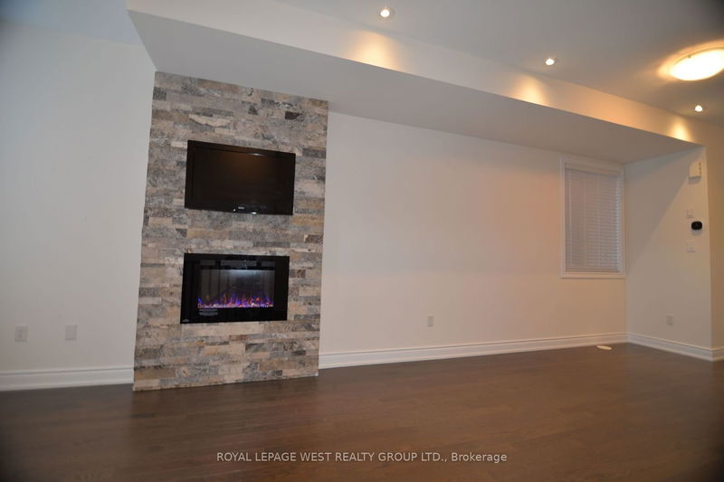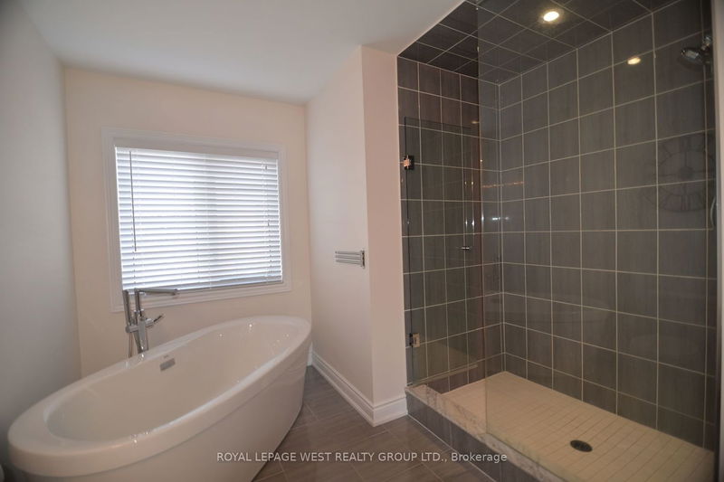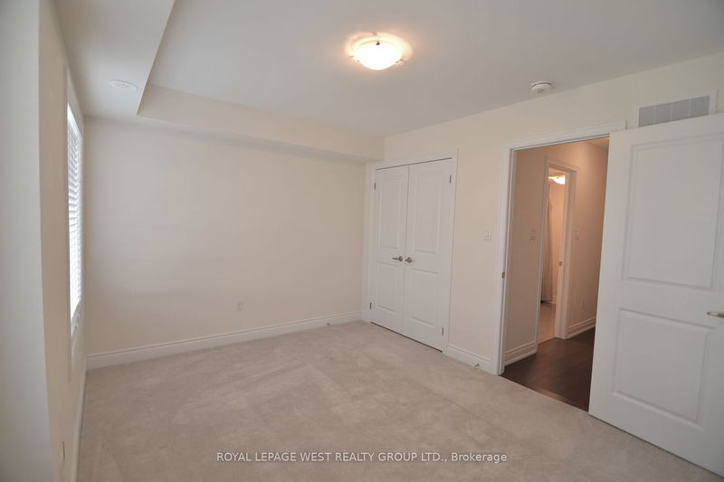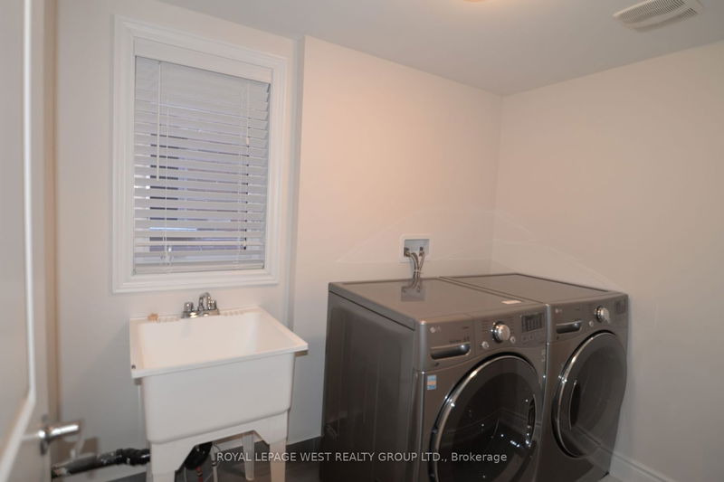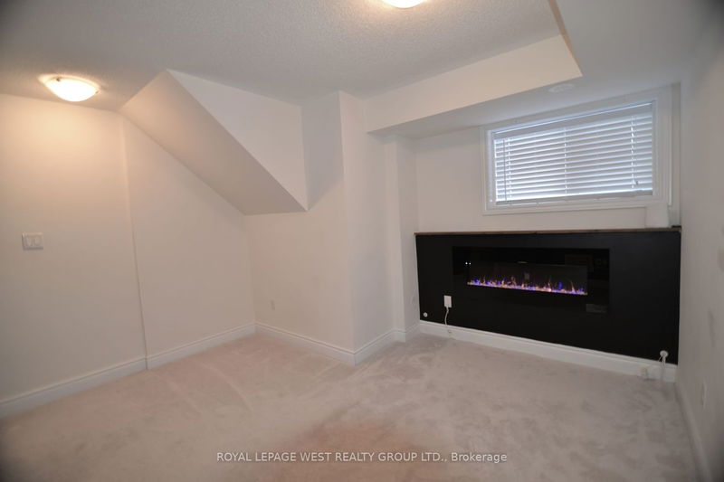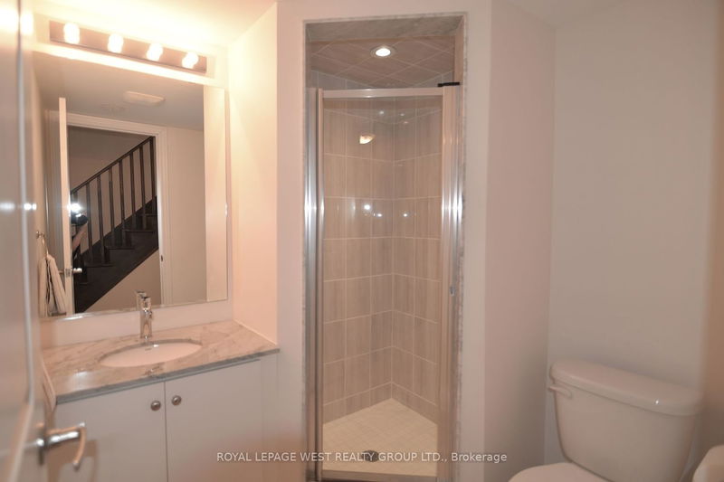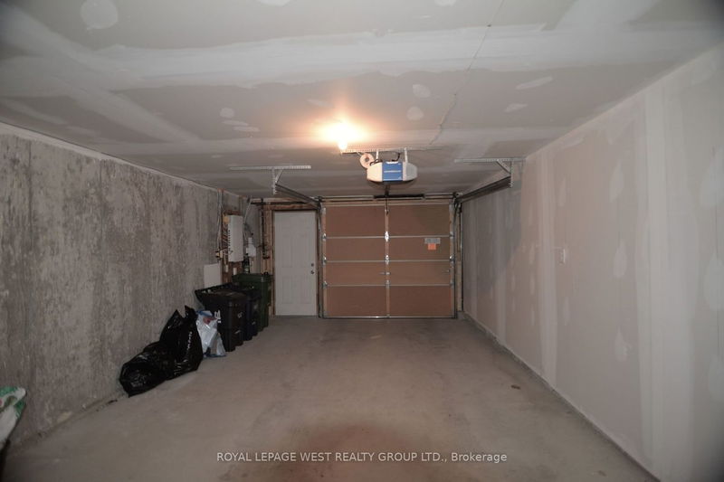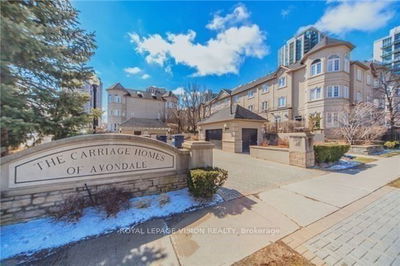One Of The Larger Floor Plans At Westhaven Townhouses. 3+1 Bedrooms & 4 Washrooms, 2 Parking Spaces, 2 Fireplaces. Detached On One Side. The Kitchen Received Additional Custom Cabinetry. SS Appliance Upgrade Package Incl. Wine Fridge & Microwave. 3 Food Prep Stone Counters. South Balcony Off Kitchen W/Gas Line For BBQ, Large Enough For Outdoor Dinning Table/Sofa. Second Balcony In Primary Bedroom Offers Sunset Views At The End Of A Long Day. It Includes A 5 Pc Ensuite Washroom Spa & Walk In Closet. Laundry Is Conveniently Located On The 2nd Flr Next To 2 Bedrooms W/Double Closets. The Lower Lvl Bedroom Has A 3 Pc Washroom, Or Use It As A Media Rm/Office W/ A Fireplace. Parking For 2 Cars. Walking Distance To Islington Subway. Best Schools In The Area. Steps To Shopping, Coffee Shops. Quick Access To Airport & Hwys. 10+
부동산 특징
- 등록 날짜: Tuesday, February 27, 2024
- 도시: Toronto
- 이웃/동네: Islington-도시 Centre West
- 중요 교차로: Islington, South Of Bloor
- 전체 주소: 149 Norseman Street, Toronto, M8Z 0E6, Ontario, Canada
- 거실: Large Window, Fireplace, Hardwood Floor
- 주방: Breakfast Area, Stone Counter, B/I Appliances
- 리스팅 중개사: Royal Lepage West Realty Group Ltd. - Disclaimer: The information contained in this listing has not been verified by Royal Lepage West Realty Group Ltd. and should be verified by the buyer.

