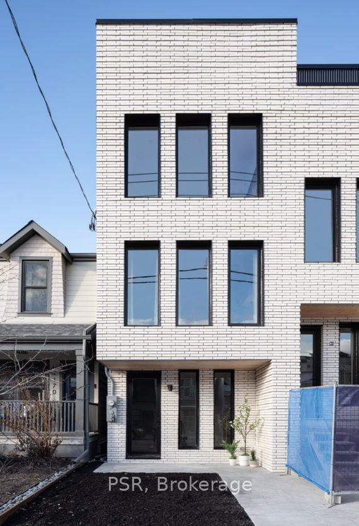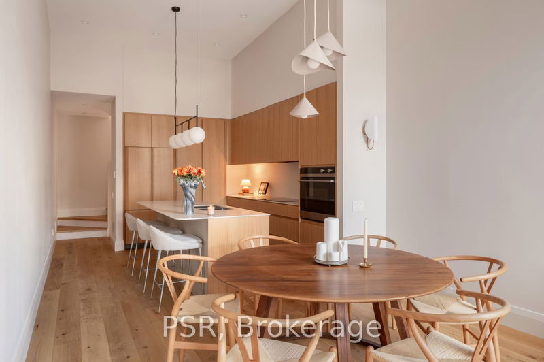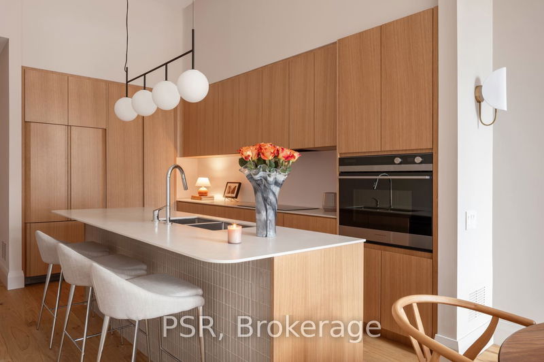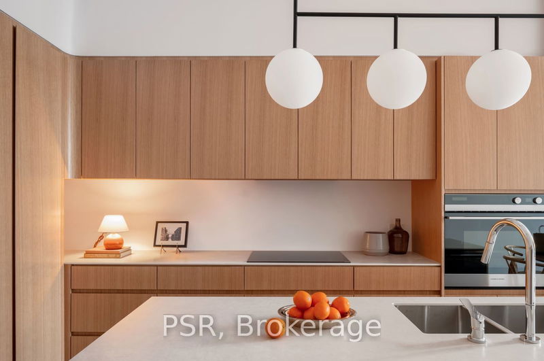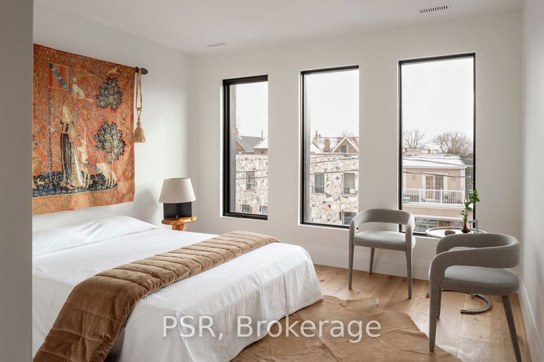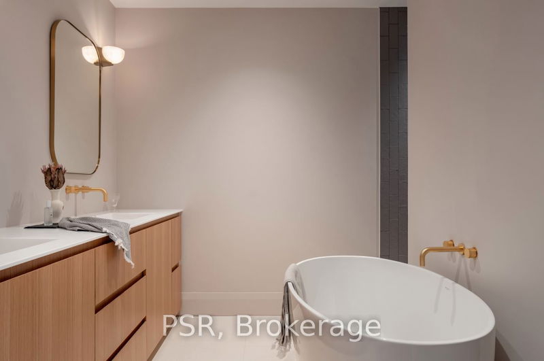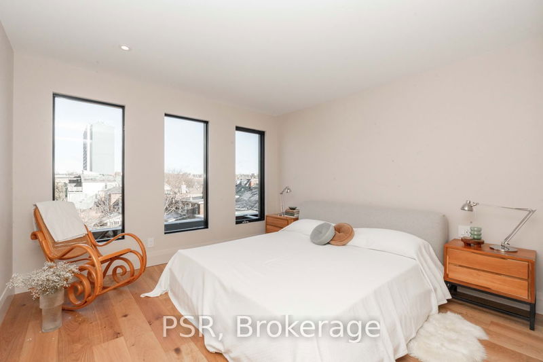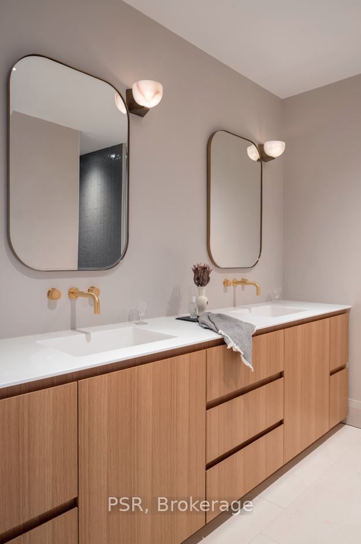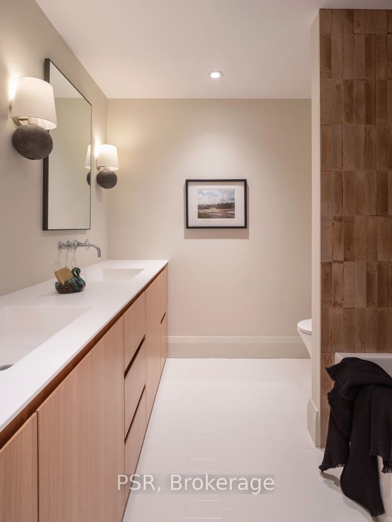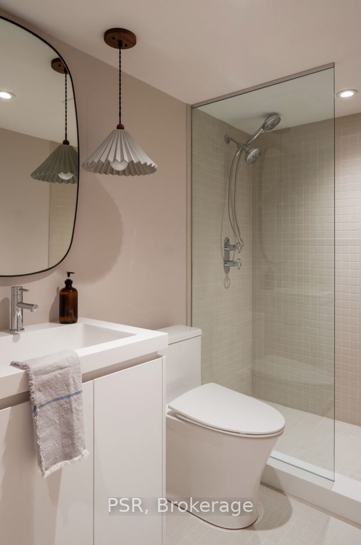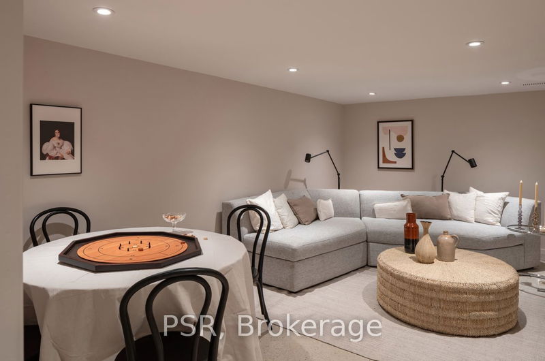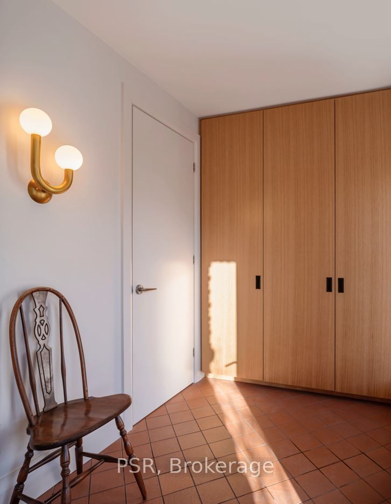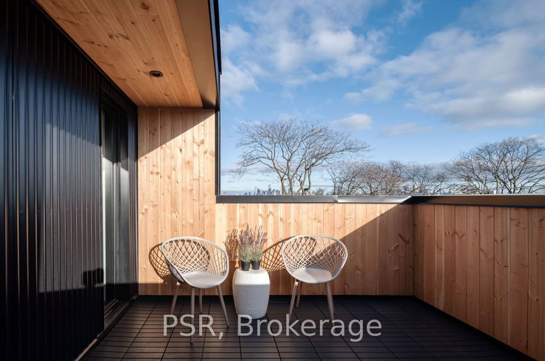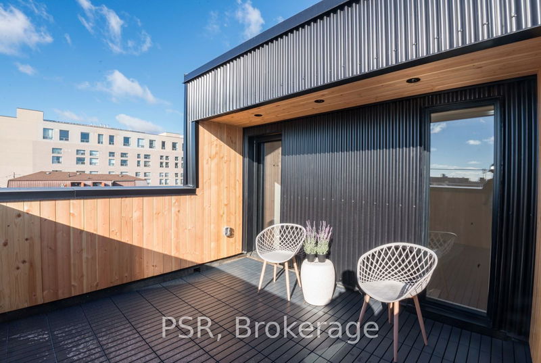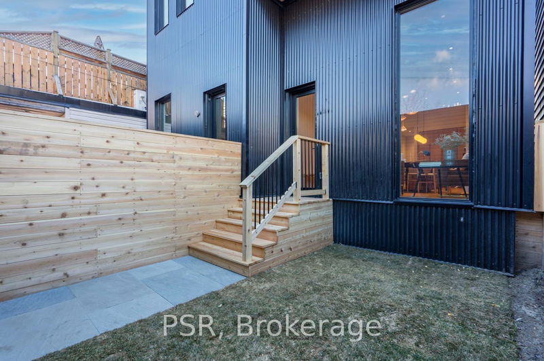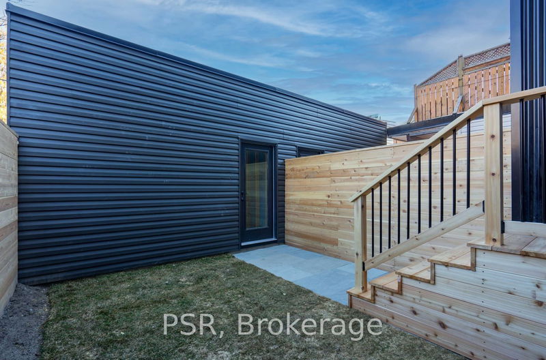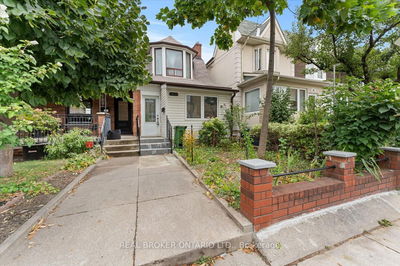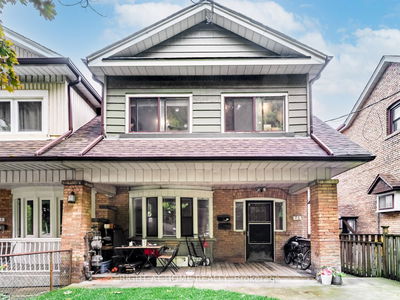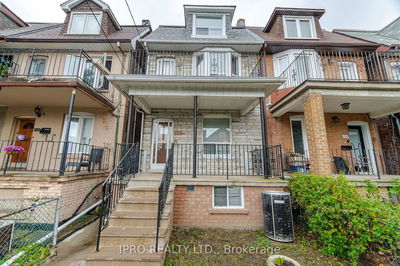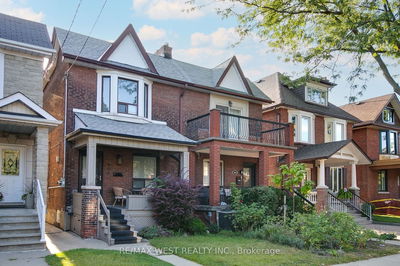Discover A Beautiful Home Nestled In The Heart Of The Wallace Emerson Community, Designed And Built By The Reputable BlueLion Building. This Remarkable 4Bdrm, 4Bath Home Seamlessly Combines Sophisticated Design And High Performance Building Systems, With Sweet, Domestic Comfort. Step Into The Warm And Welcoming Foyer With Terracotta Floors And Custom Oak Millwork Providing Ample Storage. The Custom-Crafted Kitchen Is A Stunning Space, Featuring Italian Laminam Countertops, Integrated Panelled Appliances, And A Generous Island Perfect For Entertaining, All Set Against The Backdrop Of Soaring 15-Ft Ceilings. The Primary Bedroom Suite Is A Luxurious Retreat, Offering A Spacious Layout, A Spa-Like 5-Piece Ensuite Bath, Large W/I Closet And A Private Deck That Showcases The South Views Of Light, Creating A Serene Escape Within The City Backdrop. The House Is Filled With Custom Details And Luxurious Finishes.
부동산 특징
- 등록 날짜: Tuesday, February 27, 2024
- 가상 투어: View Virtual Tour for B-168 Lappin Avenue
- 도시: Toronto
- 이웃/동네: Dovercourt-Wallace Emerson-Junction
- 전체 주소: B-168 Lappin Avenue, Toronto, M6H 1Y8, Ontario, Canada
- 주방: Centre Island, B/I Appliances
- 거실: Large Window, Hardwood Floor, Combined W/Dining
- 리스팅 중개사: Psr - Disclaimer: The information contained in this listing has not been verified by Psr and should be verified by the buyer.

