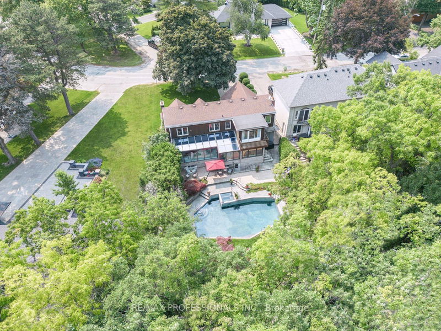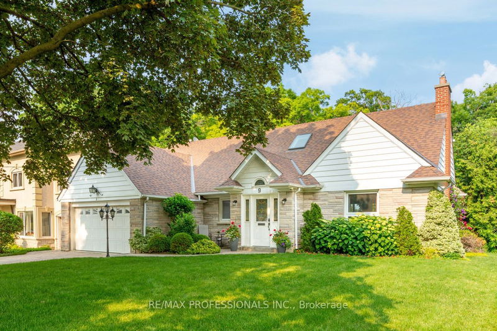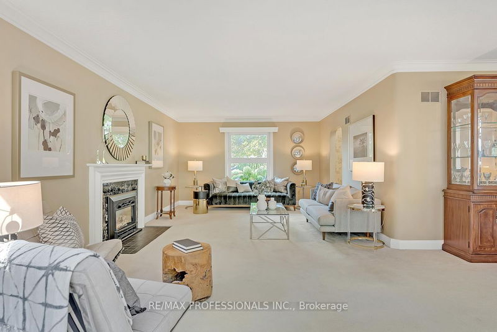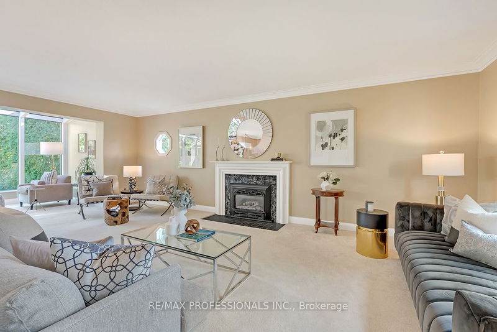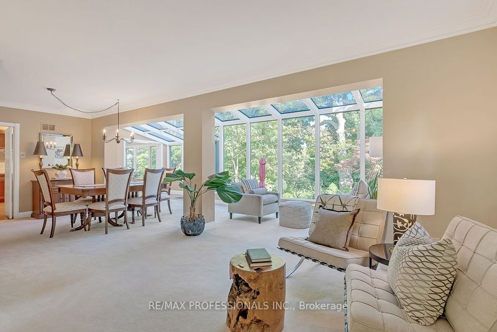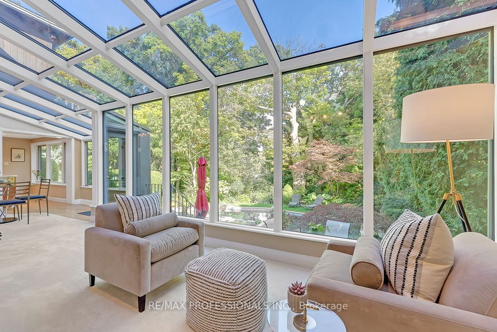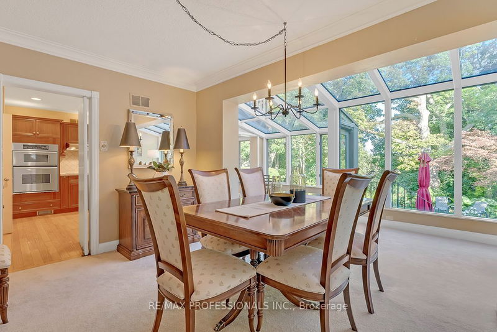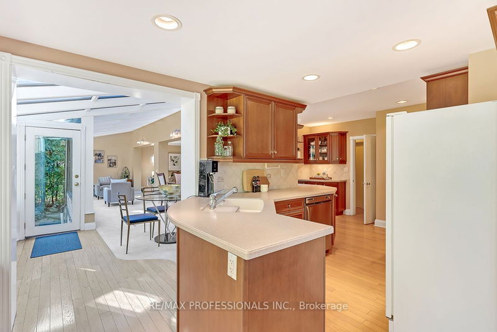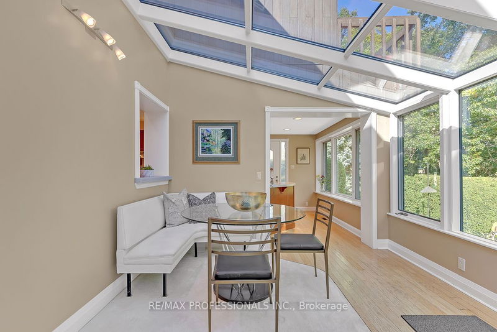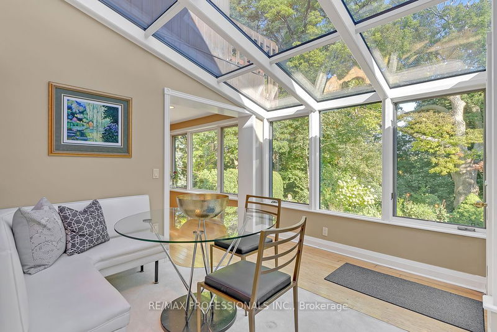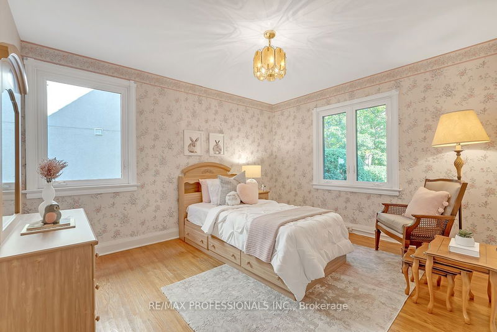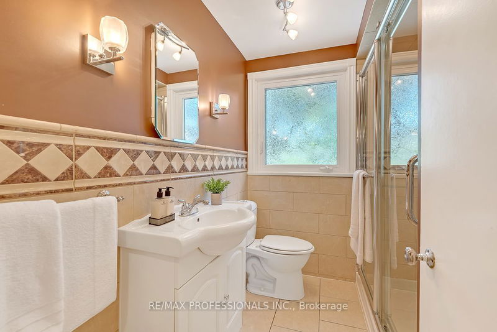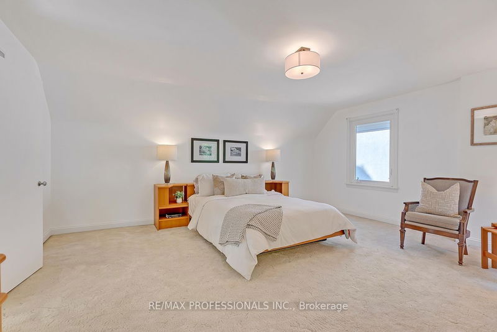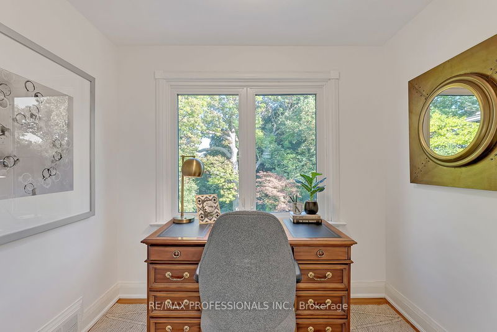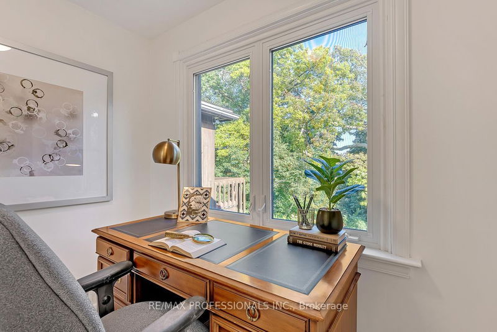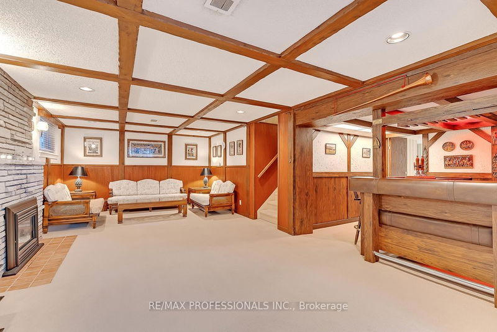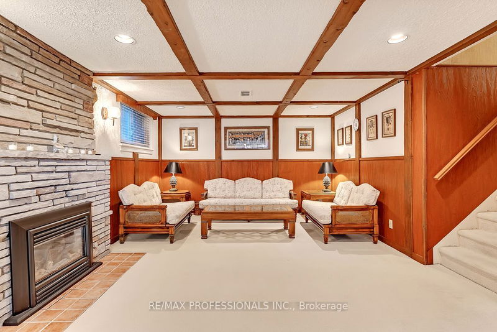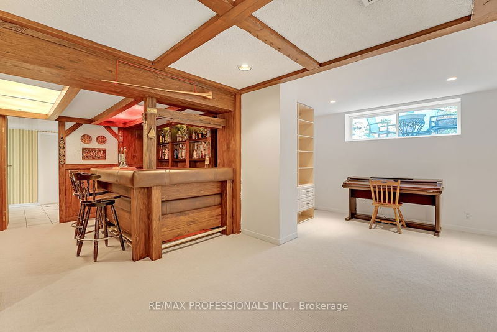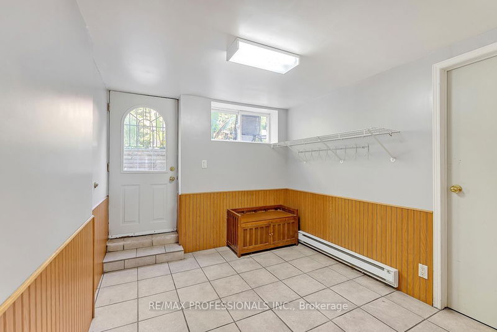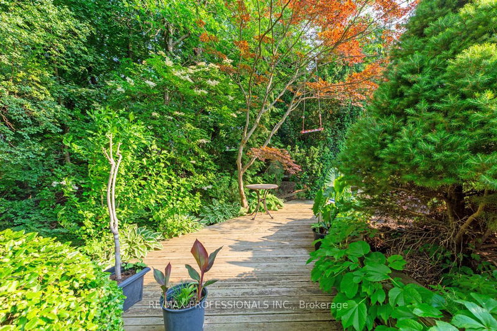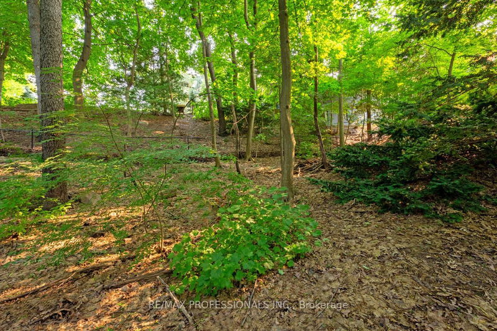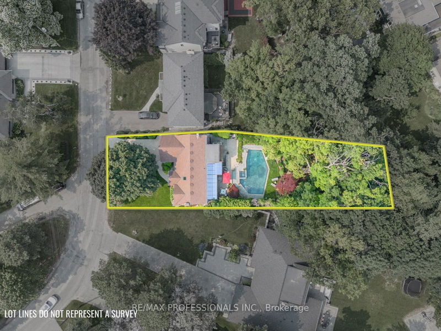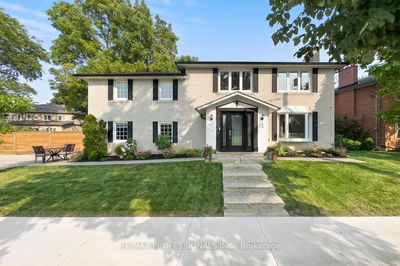Exceptional family home in prestigious Humber Valley Village offering endless possibilities! Nestled a quiet, tree-lined street on a remarkable 60' x 216' ravine lot, this home is a nature-lover's paradise w/ serene treetop vistas. Enjoy your coffee on the charming front porch overlooking Hilldowntree Parkette. Inside, a grand 2-level foyer welcomes you to spacious principal rooms w/ timeless elegance, including a living room w/ a gas fireplace & a solarium which floods the home with light. Updated kitchen w/ Corian counters, SS appliances & wall-to-wall windows framing ravine views & an adjacent breakfast area with a backyard w/o. Upstairs there are 3 bedrooms, including a primary retreat w/ a walk-in closet, tandem sitting room & balcony; a 4th bedroom on the main offers versatility. Lower level unveils an English Pub-themed entertainment space, ample storage & a walkup to the backyard. Muskoka-like backyard w/ a rare in-ground pool, jacuzzi, large patio & lush ravine.
부동산 특징
- 등록 날짜: Tuesday, February 27, 2024
- 가상 투어: View Virtual Tour for 9 Hilldowntree Road
- 도시: Toronto
- 이웃/동네: Edenbridge-Humber Valley
- 전체 주소: 9 Hilldowntree Road, Toronto, M9A 2Z4, Ontario, Canada
- 거실: Gas Fireplace, Crown Moulding, O/Looks Frontyard
- 주방: Stainless Steel Appl, Corian Counter, Pot Lights
- 리스팅 중개사: Re/Max Professionals Inc. - Disclaimer: The information contained in this listing has not been verified by Re/Max Professionals Inc. and should be verified by the buyer.

