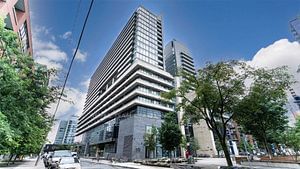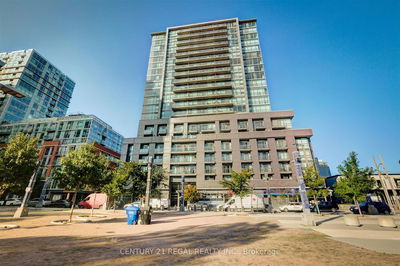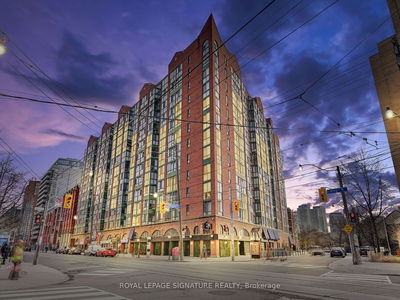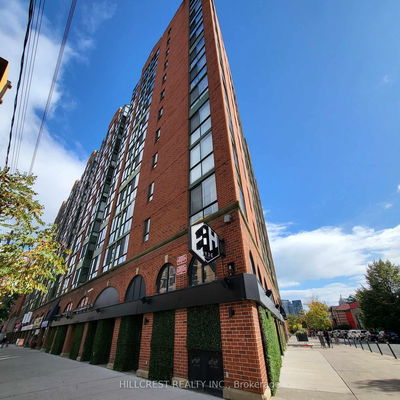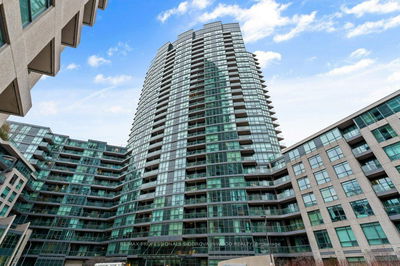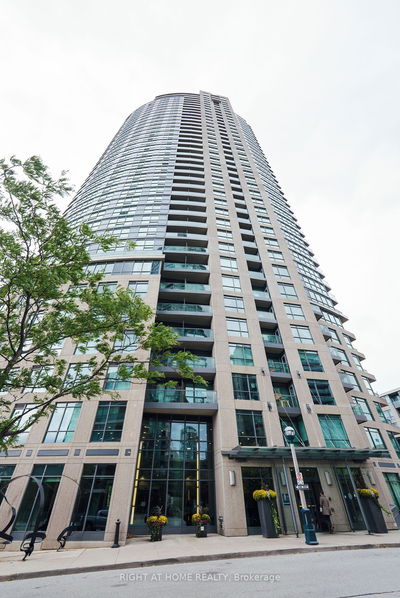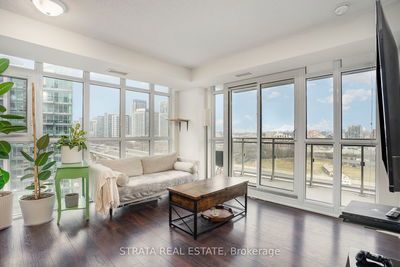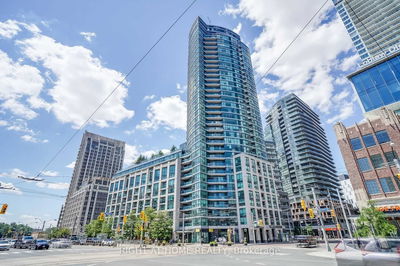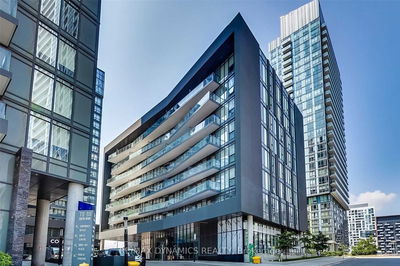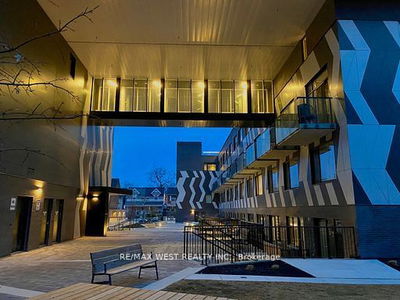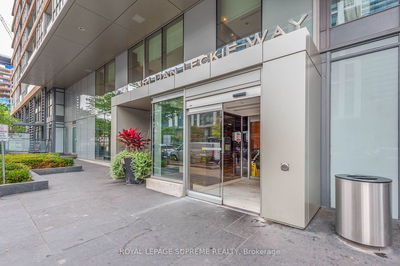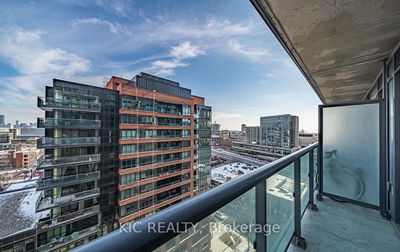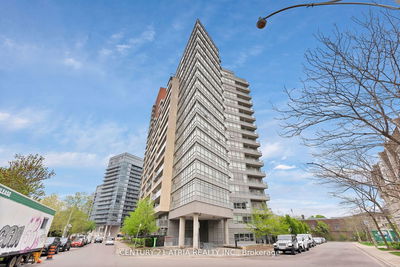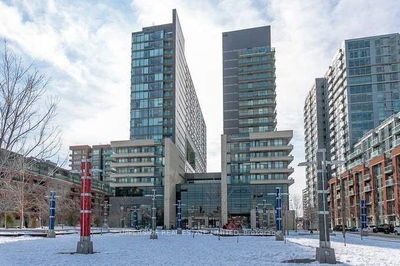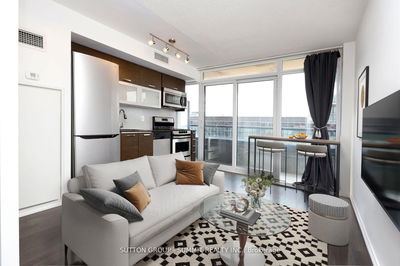Premium South Exposure * Well Appointed Floor Plan Boasts 590 SQ.FT. Of Light Filled Open Interior + Private Balcony * Spacious 1-Bedroom +1-Full Bathroom * Open Concept Principal Room Features Sleek Kitchen & Flexible Layout Living/Dining *Primary Bedroom Retreat is fitted with Walk-In Closet & Large Window W/South views *Foyer W/Entrance Double Closet *I underground Parking * Great Building Amenities including: Concierge, Gym, Indoor Pool, Party/Meeting Room, Visitors Parking., Guest Suites & More.
부동산 특징
- 등록 날짜: Thursday, February 29, 2024
- 도시: Toronto
- 이웃/동네: South Parkdale
- 중요 교차로: King St. W & Atlantic
- 전체 주소: 1006-38 Joe Shuster Way, Toronto, M6K 0A5, Ontario, Canada
- 거실: Open Concept, W/O To Balcony, Se View
- 주방: Open Concept, Combined W/Dining, Stainless Steel Appl
- 리스팅 중개사: Homelife/Realty One Ltd. - Disclaimer: The information contained in this listing has not been verified by Homelife/Realty One Ltd. and should be verified by the buyer.









