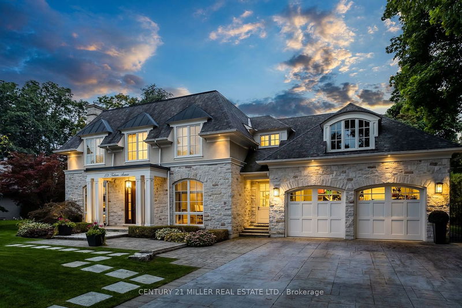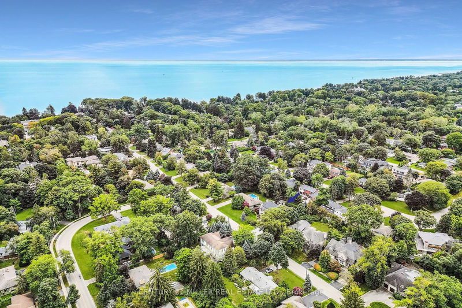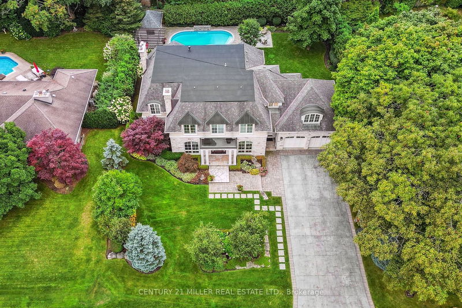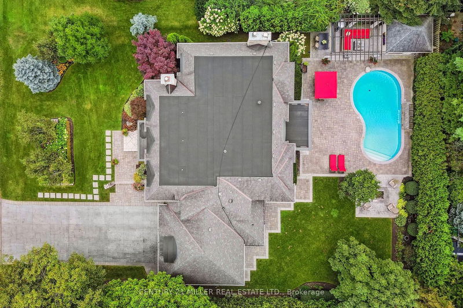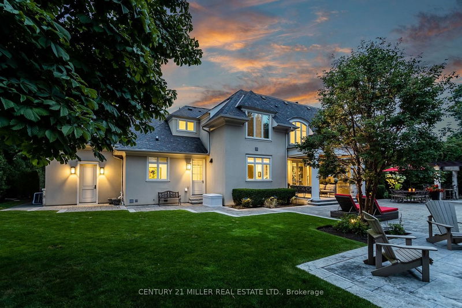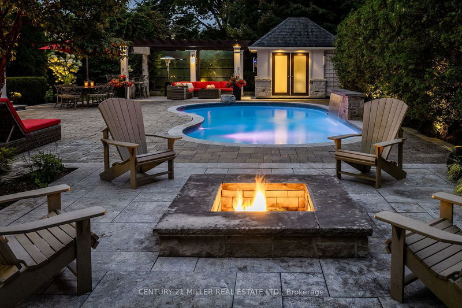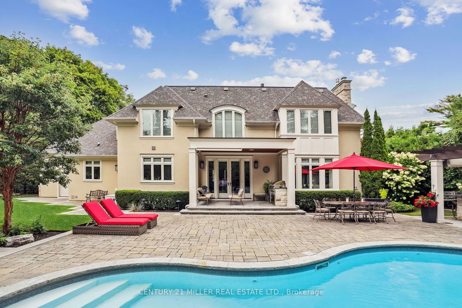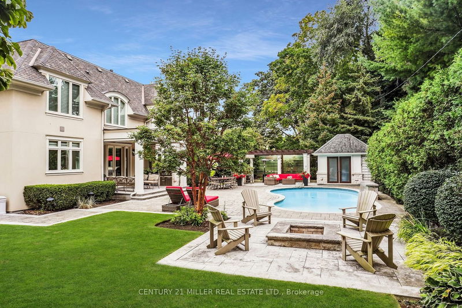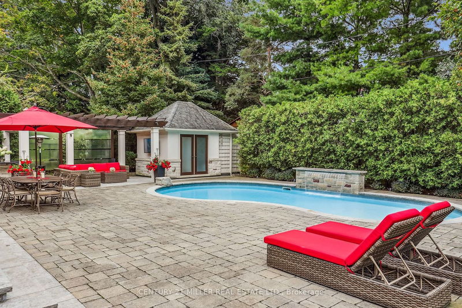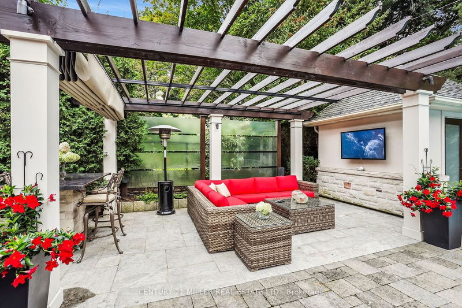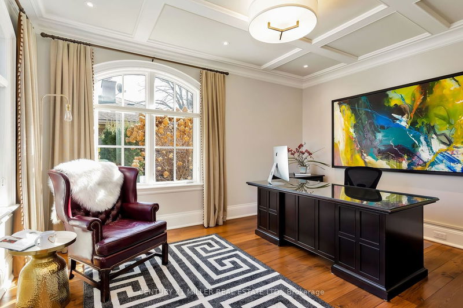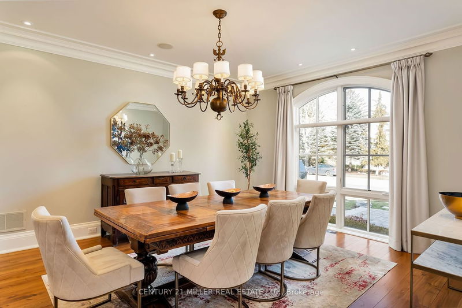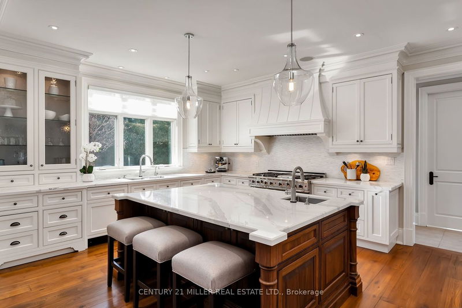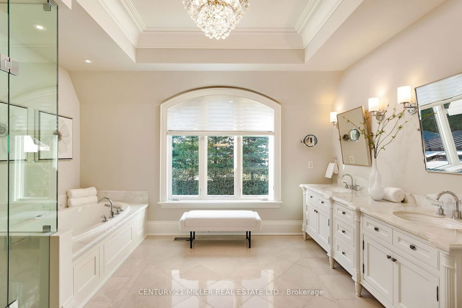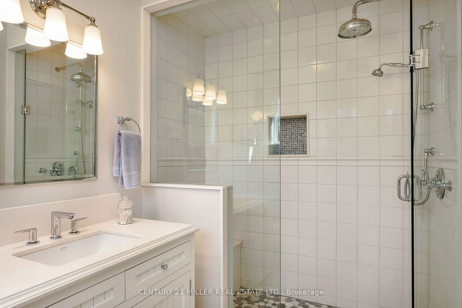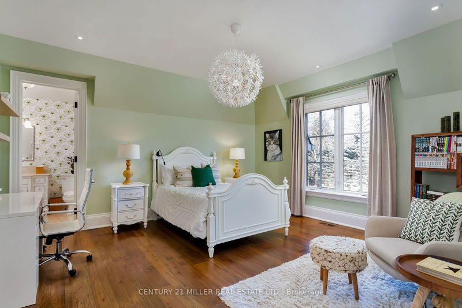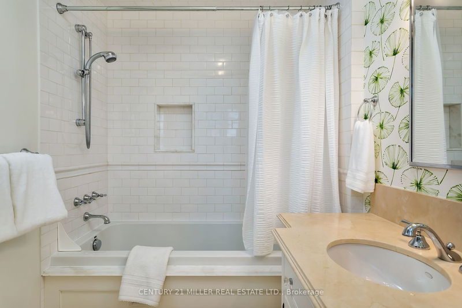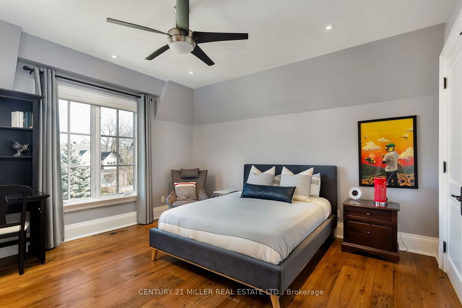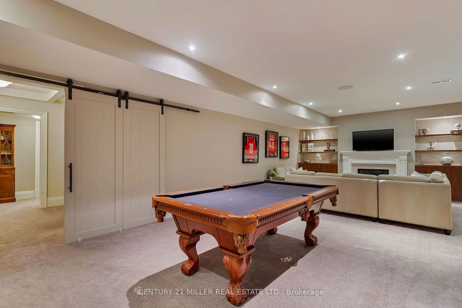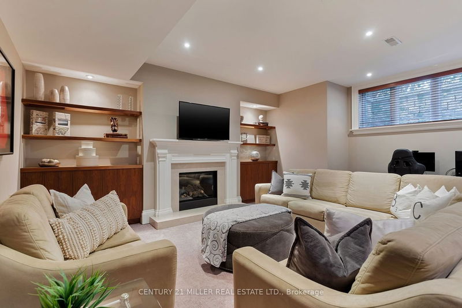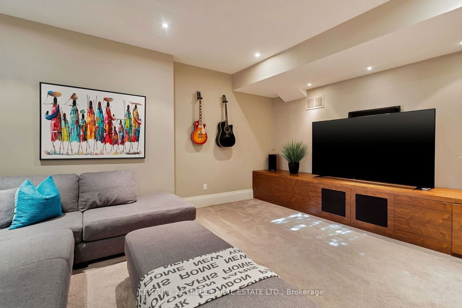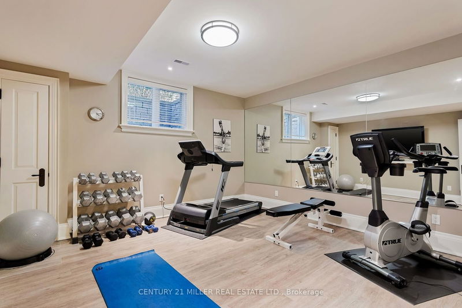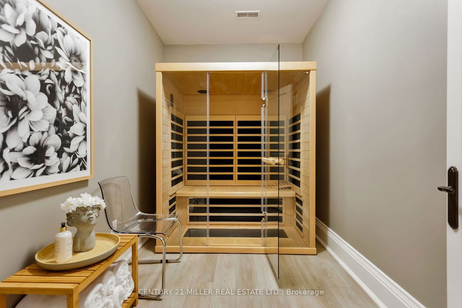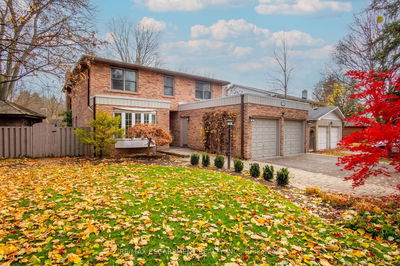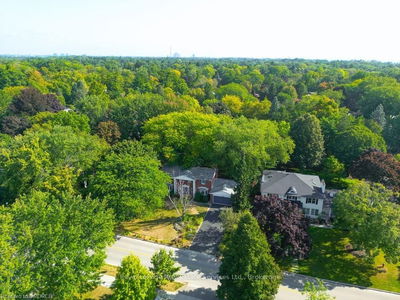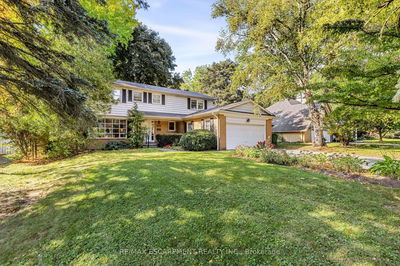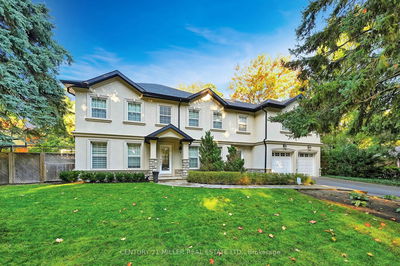Located in Southeast Oakville, just steps away from Lake Ontario. This elegant family home was built by Sterling Homes & Co, and designed by award winning architect Gren Weis. With meticulous attention to detail that include marble, walnut, reclaimed elm hardwood, extensive millwork & built-ins., this home features over 7,000 square feet of total living space on three levels. The ideal centre hall floor plan boasts a beautiful chef's kitchen open to the breakfast room and great room, with main floor den, laundry and mudroom. Second floor has 4 bedrooms which enjoy the privileges of their own private ensuite. Ceilings are 9 ft high, soaring to 10 ft in the primary suite. Heated floors are offered on every level. Fully finished basement includes rec room, media room, wine cellar, gym and spa. With over $350,000 in renovations, the extensively landscaped grounds include saltwater pool, fire pit and outdoor living space with cabana.
부동산 특징
- 등록 날짜: Friday, March 01, 2024
- 가상 투어: View Virtual Tour for 172 Trelawn Avenue
- 도시: Oakville
- 이웃/동네: Eastlake
- 중요 교차로: Lakeshore / Trelawn
- 전체 주소: 172 Trelawn Avenue, Oakville, L6J 4R2, Ontario, Canada
- 거실: Main
- 주방: Main
- 가족실: Main
- 리스팅 중개사: Century 21 Miller Real Estate Ltd. - Disclaimer: The information contained in this listing has not been verified by Century 21 Miller Real Estate Ltd. and should be verified by the buyer.

