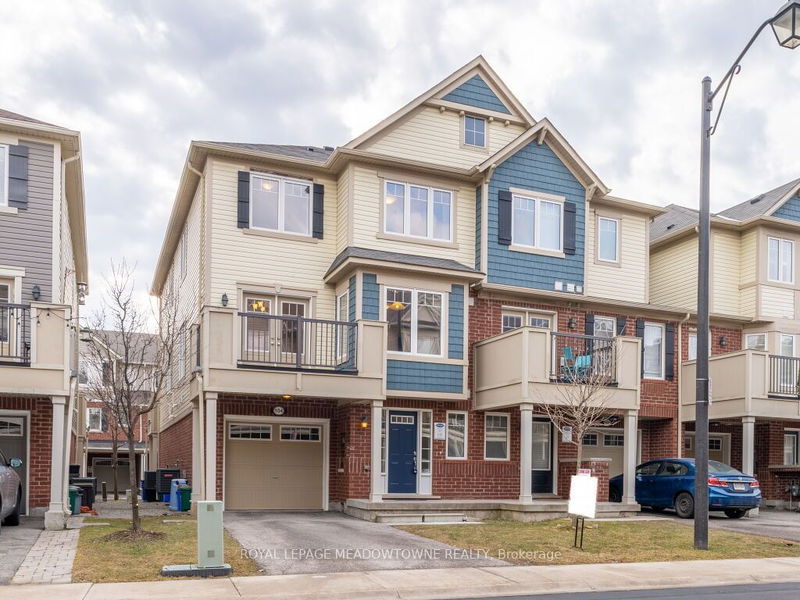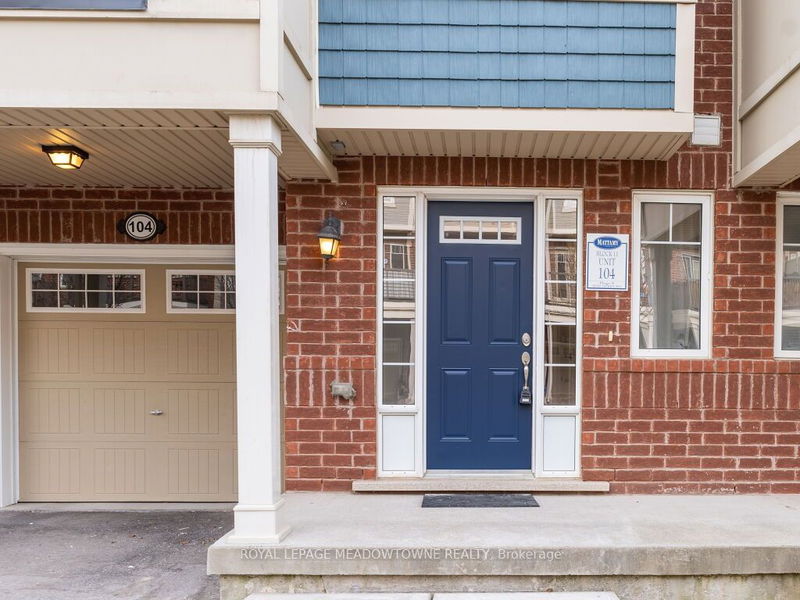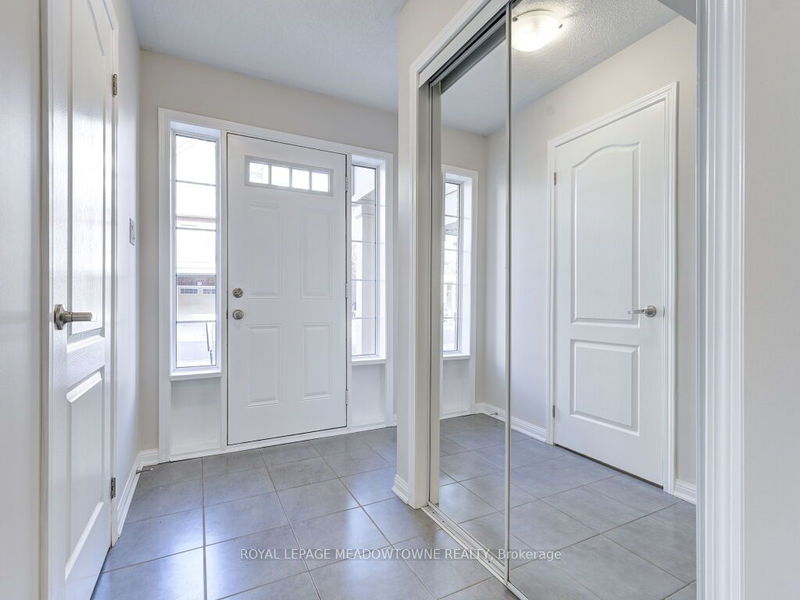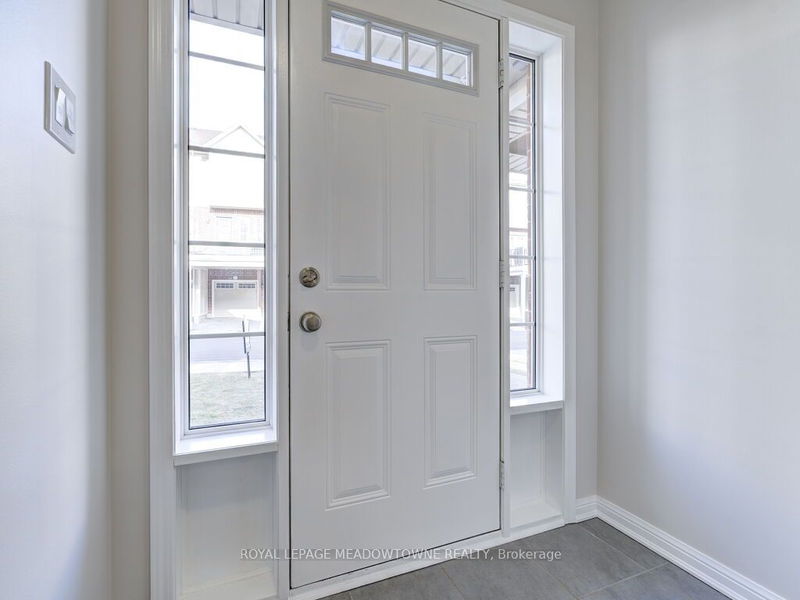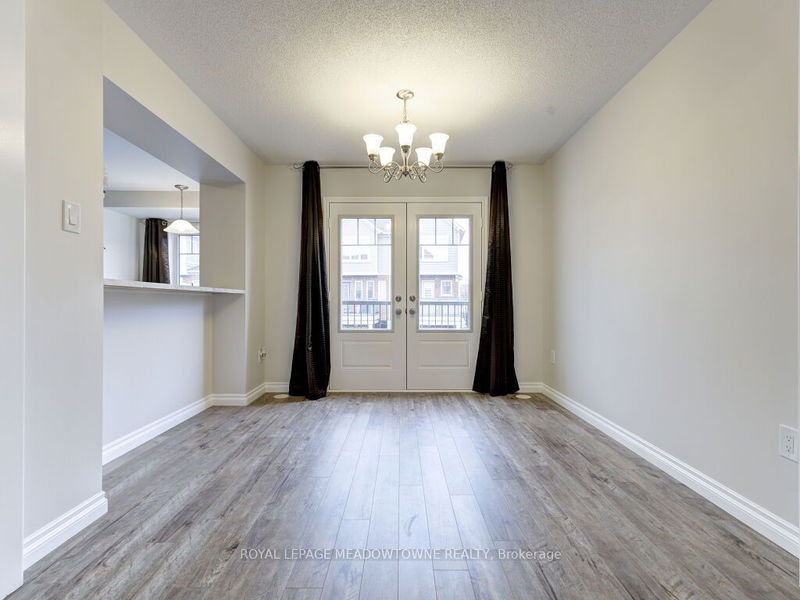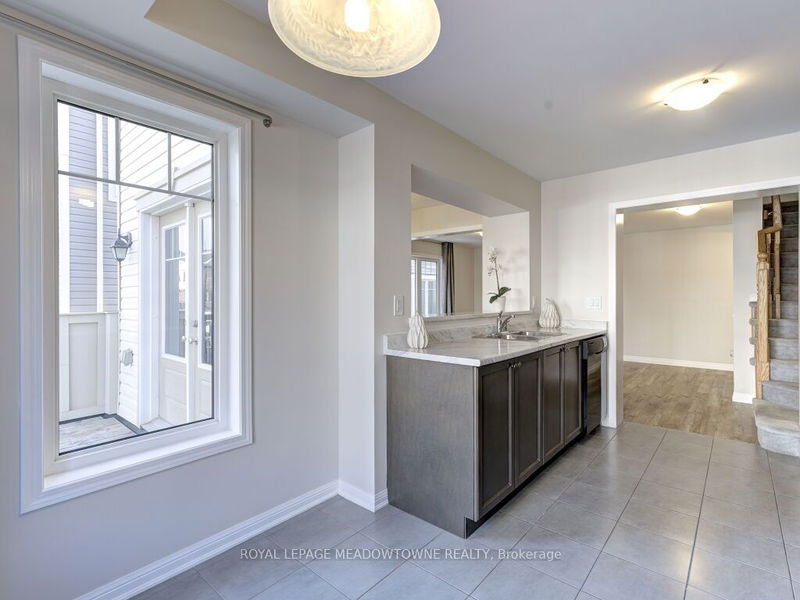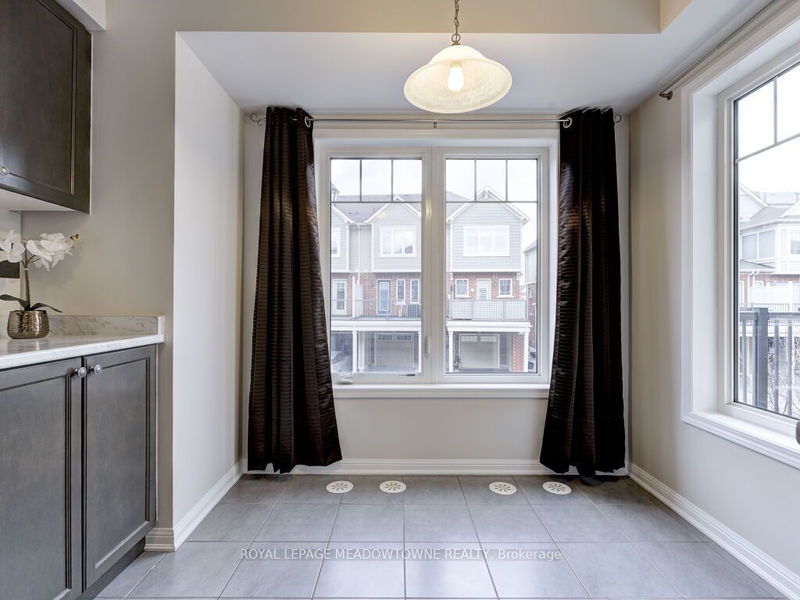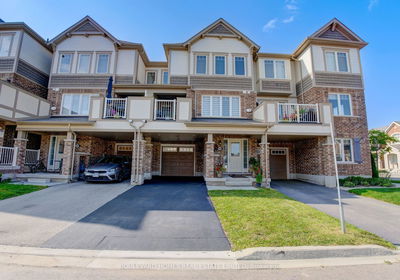Welcome to Moonseed model freehold town home! One of the best floor plans in the "village homes" built by Mattamy! This place provides you 1276 square feet! Ground level features spacious foyer with two piece bath, closet, laundry and storage with access to single car garage. Main level showcases open concept layout with great size kitchen features an abundance of cabinet, counter space and breakfast area. Large living room leads to a semi-formal dining room! Walk out through the double doors to your private terrace, perfect for summer barbeques! A/C unit is on the side of the building, giving you an additional outdoor space for entertainment with family and friends! Third level features three bedrooms and one main bathroom. Many paths and trails surround the home for walking, and biking. Layout of this place is simply amazing! The extra windows in this model ensures a lot of natural light!
부동산 특징
- 등록 날짜: Wednesday, February 28, 2024
- 가상 투어: View Virtual Tour for 104-6020 Derry Road
- 도시: Milton
- 이웃/동네: Harrison
- 전체 주소: 104-6020 Derry Road, Milton, L9T 8L6, Ontario, Canada
- 거실: Open Concept, Laminate, Window
- 주방: Family Size Kitchen, Tile Floor, Breakfast Area
- 리스팅 중개사: Royal Lepage Meadowtowne Realty - Disclaimer: The information contained in this listing has not been verified by Royal Lepage Meadowtowne Realty and should be verified by the buyer.


