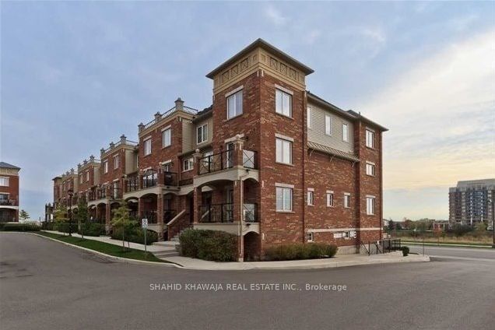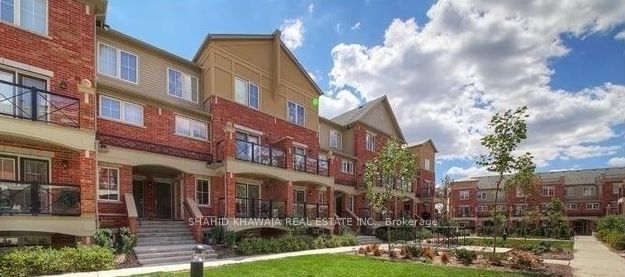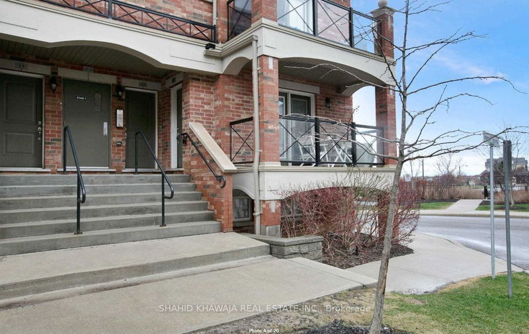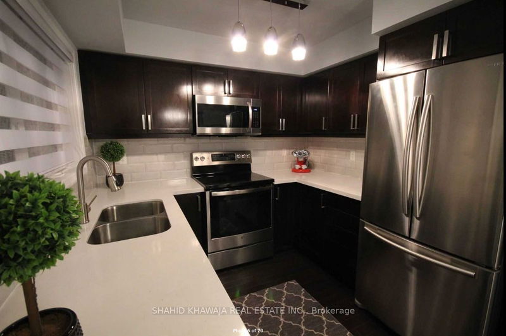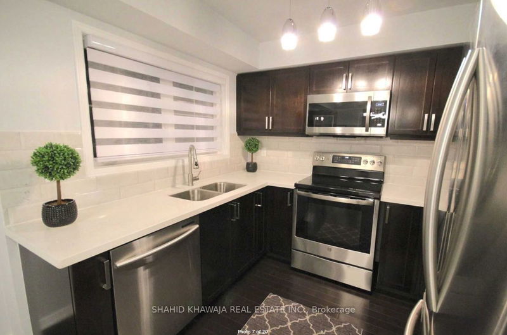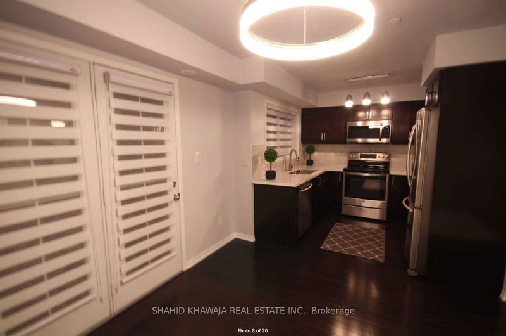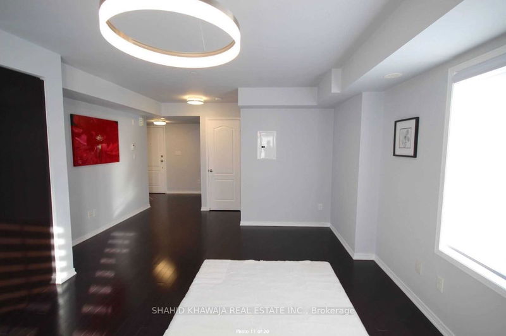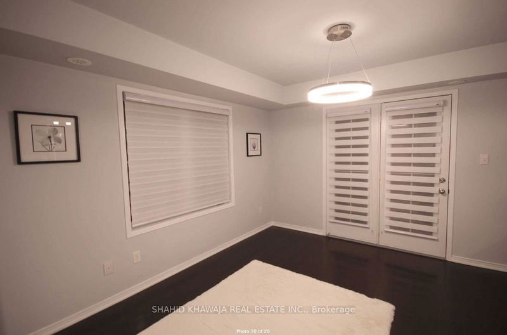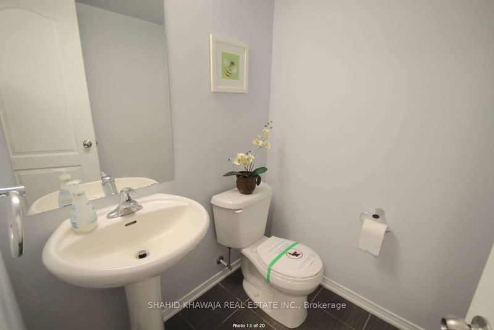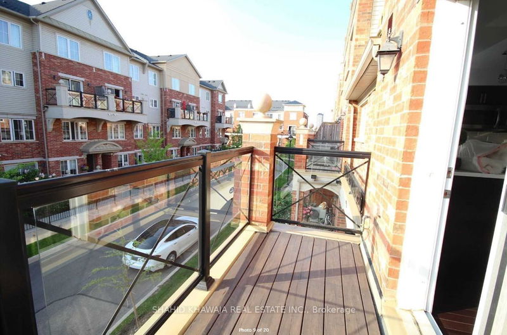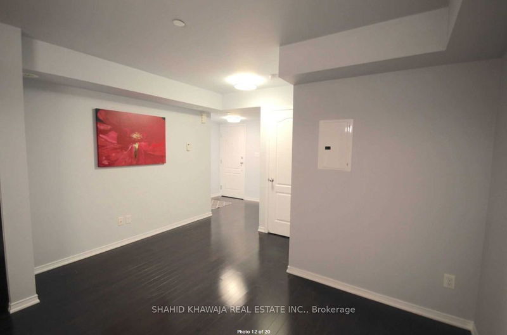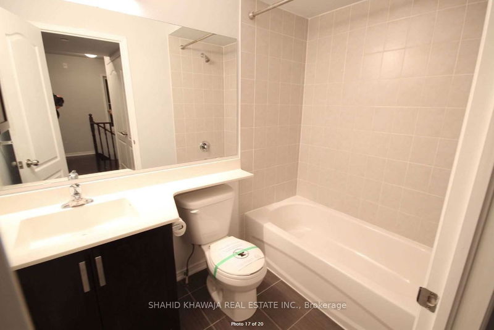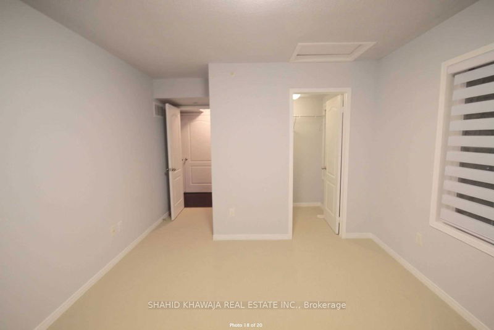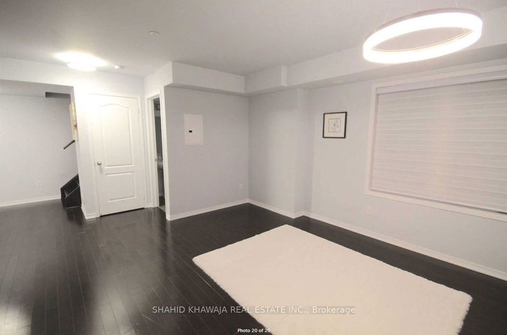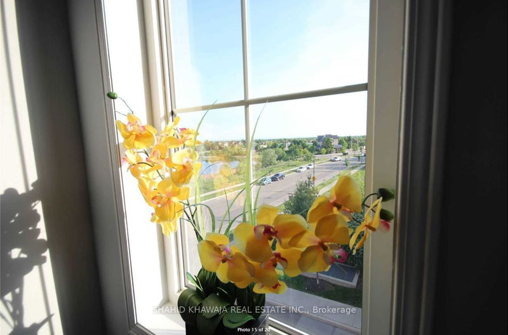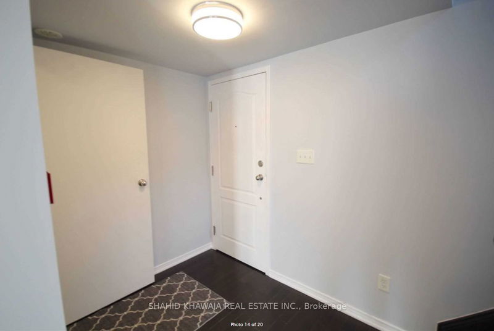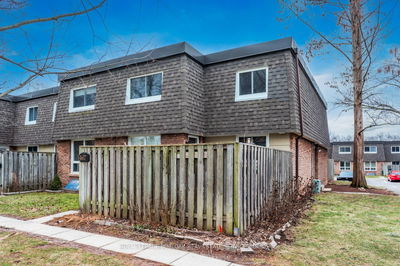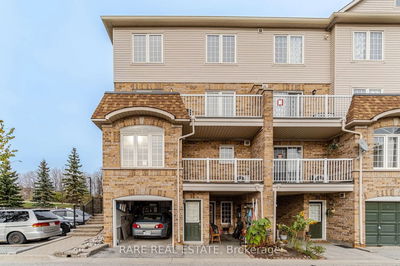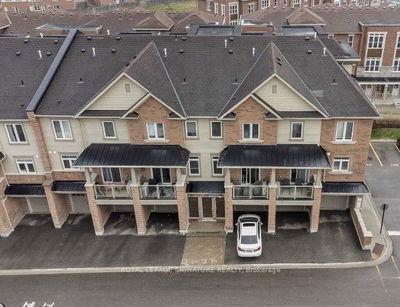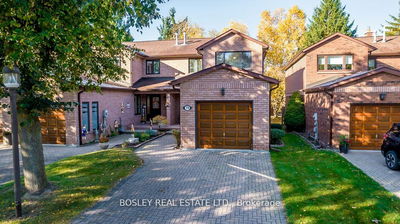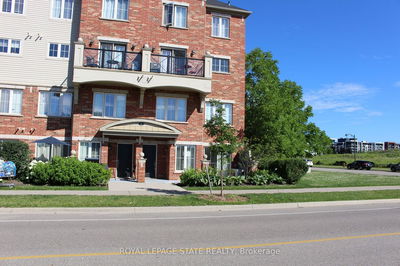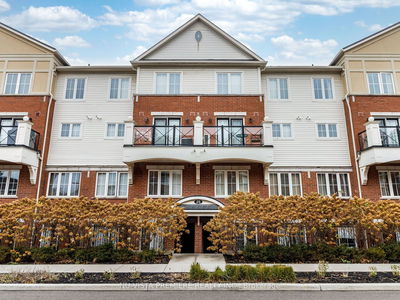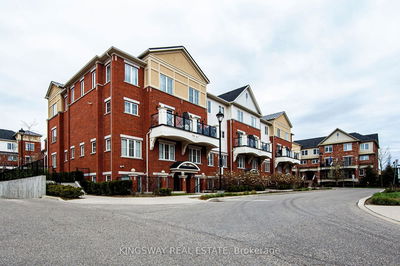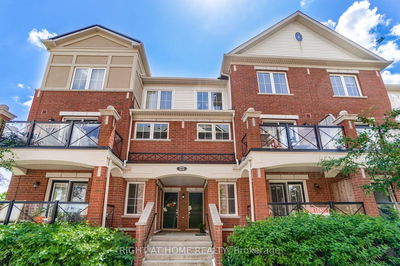**Corner End Unit Townhome W/ 2 Beds + 2 Baths and 1 Owned Locker + 2 Underground Parking Spots (Side By Side)**Built By Renowned Fern brook Homes** An Attractive Enclave Of Upscale Stacked Condos Overlooks The Pond & is In A Strong School District* **Romeo & Juliet Balcony & Functional Floorplan Of Appx 1050 Sqft!** Premium Elevation W/Brick Exterior * As you Enter, Bright & Sun-Filled Living & Dining Rm W/ Pot Lights Welcomes you W a warm Ambiance with W/O To Balcony for Stunning views, Elegant Family-Size Kitchen W Stainless Steel B/I Apps & Shaker Cabinets Are Perfect for Culinary Delights* Upgraded Hardwood Floors Thu-out, Adorns W/ Freshly Painted Walls, Oak Staircase Leading U To Master Bedroom offering High Ceiling W/ Large W/I Closet & 4pc Bath,2nd Floor Laundry Makes It A Perfect Living ** True Pride of Ownership **
부동산 특징
- 등록 날짜: Friday, March 01, 2024
- 도시: Oakville
- 이웃/동네: River Oaks
- 중요 교차로: Hays/Sixth Line
- 전체 주소: 12-51 Hays Boulevard, Oakville, L6H 0J1, Ontario, Canada
- 거실: Hardwood Floor, Combined W/Dining, Large Window
- 주방: Ceramic Floor, Stainless Steel Appl, Quartz Counter
- 리스팅 중개사: Shahid Khawaja Real Estate Inc. - Disclaimer: The information contained in this listing has not been verified by Shahid Khawaja Real Estate Inc. and should be verified by the buyer.

