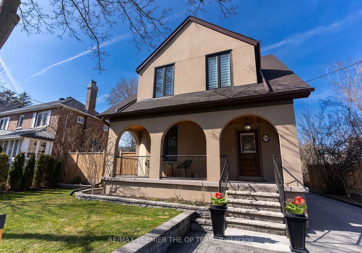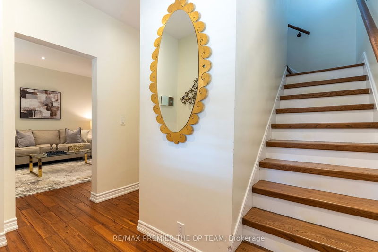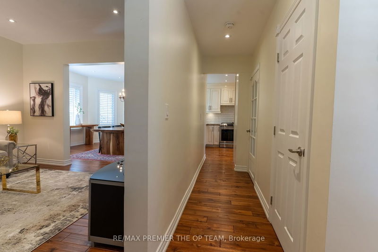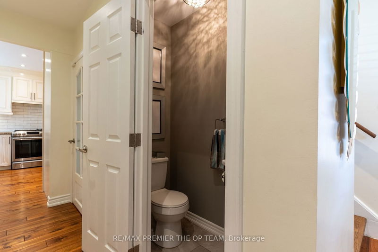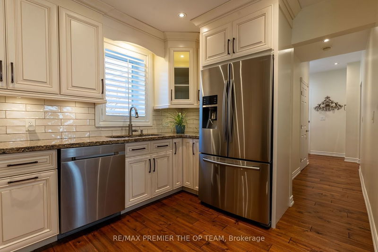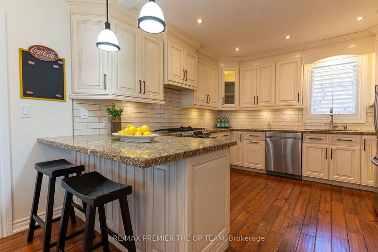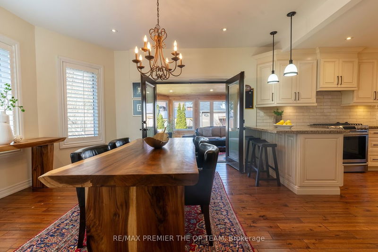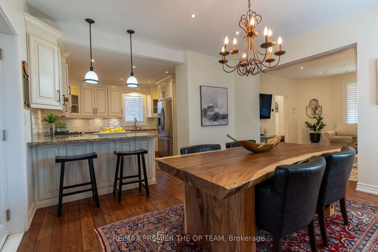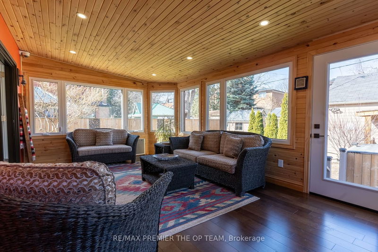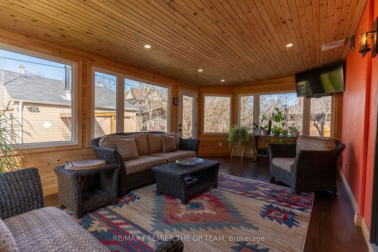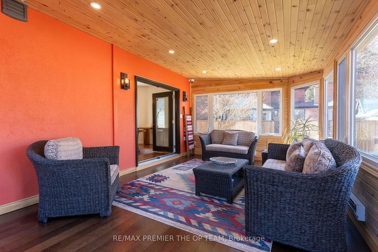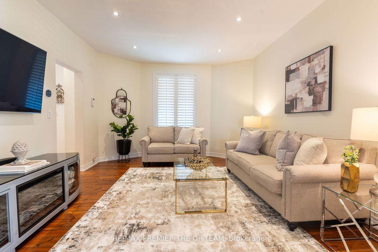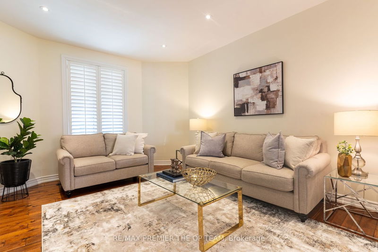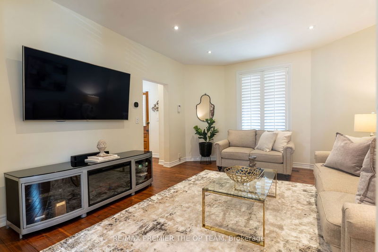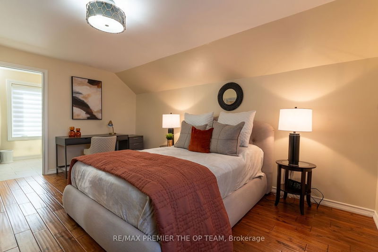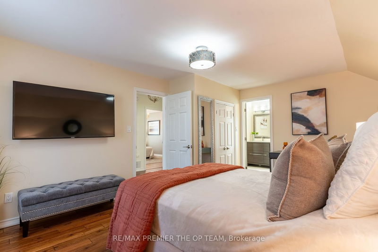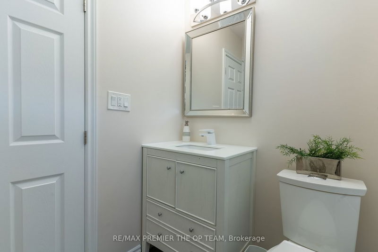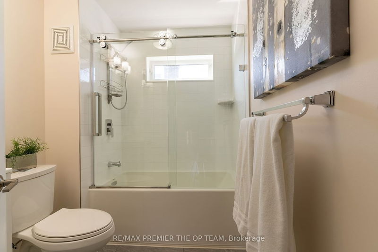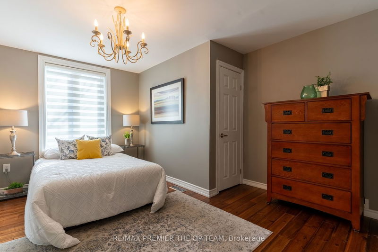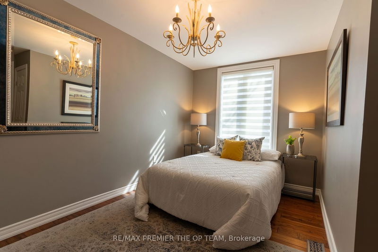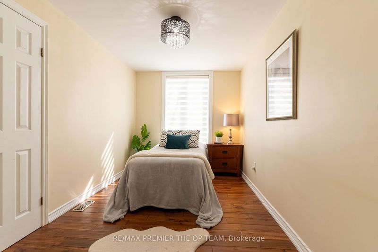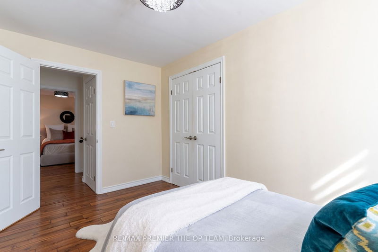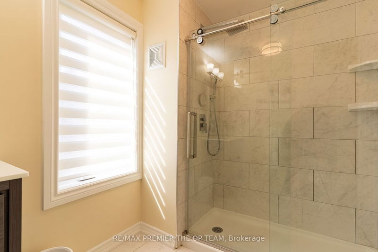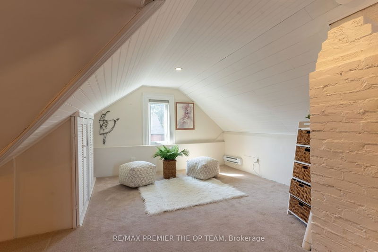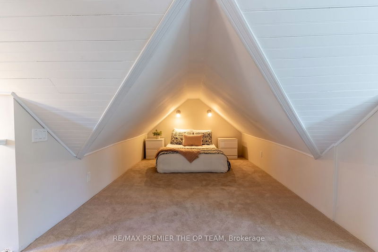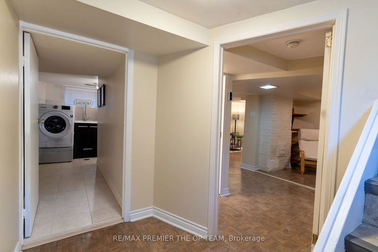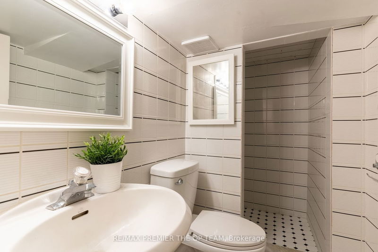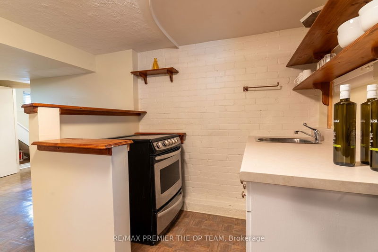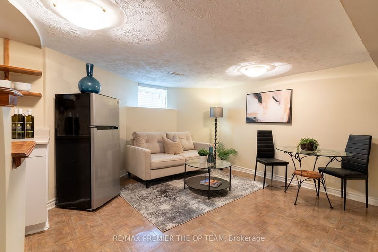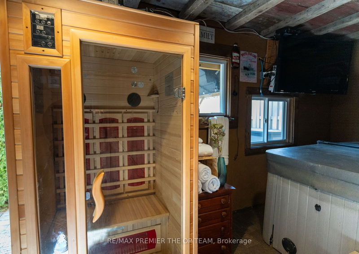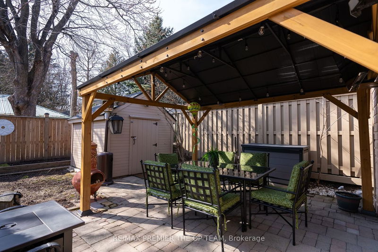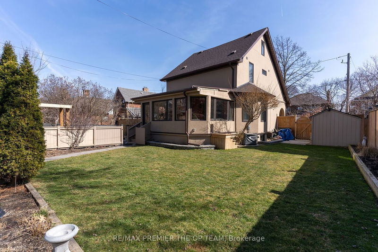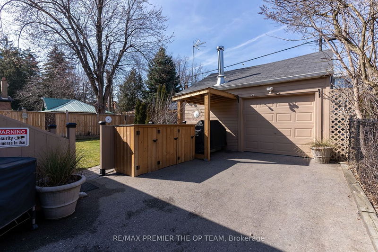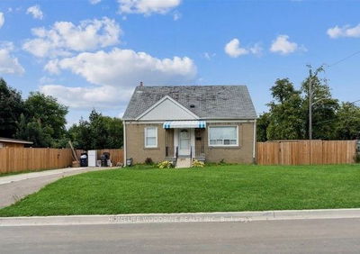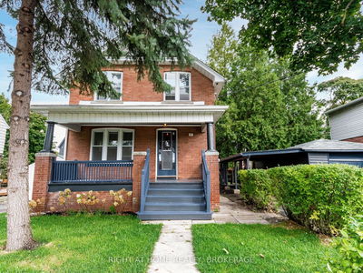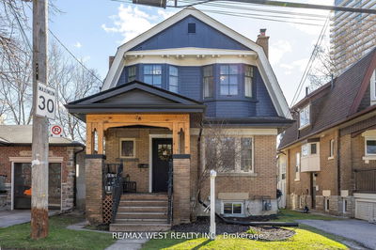Feast your eyes on this Old Weston Village gem! Spectacular home, on a 56 X 106 lot, has been tastefully updated & meticulously cared for. Cozy, inviting layout, high ceilings new hardwood floors, knotted cedar, insulated sunroom, to enjoy all 4 seasons! 3 bedrooms on 2nd fl, with a Primary bedroom ensuite and a cozy climate controlled loft on the floor above. 2 Well maintained garden sheds, with a loggia entertainment patio space. Separate entrance to basement. The detached garage comes complete with hot tub, infrared sauna, wood burning stove, and room for 1 full size vehicle. Mature trees, steps away from parks, trails, great restaurants, shops & cafes. 10-miute walk to the Up Train gets you to Union Station & Pearson Airport in minutes & with ease. Back flow preventor, Roof & windows -2018, pot lights, irrigation system, Home security system-2019, kitchen - 2020, Sunroom 2021, upgraded 200-amp electric panel, Leaf Gutter Protection 2022. Original front door (1926).
부동산 특징
- 등록 날짜: Tuesday, March 05, 2024
- 가상 투어: View Virtual Tour for 34 Queens Drive
- 도시: Toronto
- 이웃/동네: Weston
- 전체 주소: 34 Queens Drive, Toronto, M9N 2H4, Ontario, Canada
- 가족실: Hardwood Floor, Pot Lights, Open Concept
- 주방: Granite Counter, Stainless Steel Appl, Open Concept
- 리스팅 중개사: Re/Max Premier The Op Team - Disclaimer: The information contained in this listing has not been verified by Re/Max Premier The Op Team and should be verified by the buyer.

