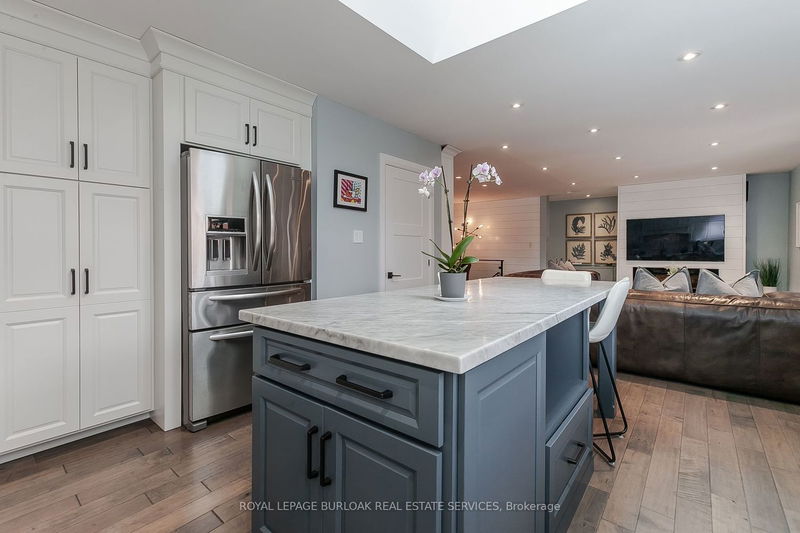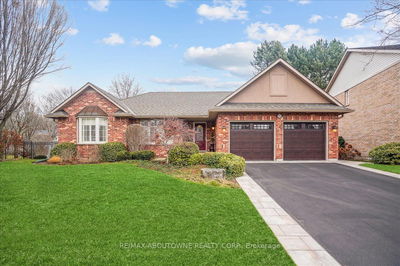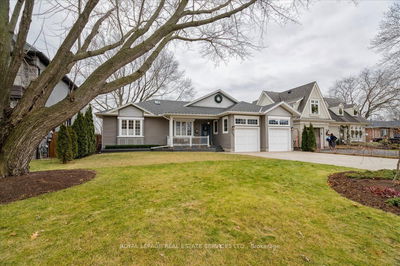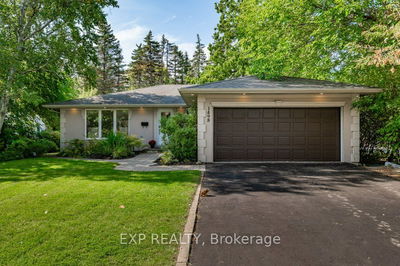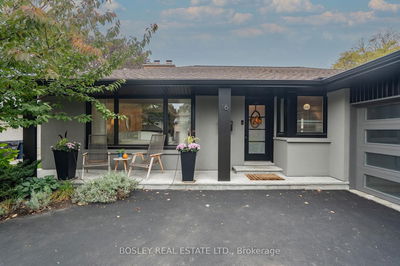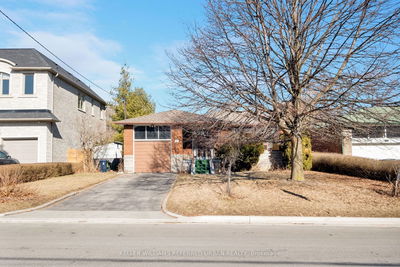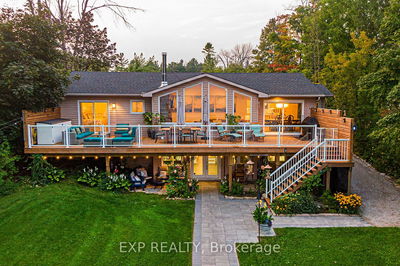A must see rare South Burlington gem in desirable Shoreacres! Completely renovated bungalow boasting 3455SF of total finished living space. Short walk to lake, parks, shops & restaurants. Among mature trees on pool-sized lot w impressive curb appeal, landscaping & cozy front porch. The open concept main floor dazzles w hardwood, pot lights & built-ins. The living rm w fireplace & glass doors, opens to private, fully fenced backyard w 2-level partially covered composite deck & loads of grass space. Custom kitchen feat skylight, island/breakfast bar w marble counters, SS appliances, backsplash & undercabinet lighting. Generous main floor primary suite w access to covered porch & spacious spa-like ensuite. Plus 2 large bedrooms & a full bathroom on main level. Extra space in fully finished LL w family rm, office space, rec rm, bedroom, gym & 3PC bath. Modern amenities & loads of space!
부동산 특징
- 등록 날짜: Tuesday, March 05, 2024
- 가상 투어: View Virtual Tour for 417 Strathcona Drive
- 도시: Burlington
- 이웃/동네: Shoreacres
- 전체 주소: 417 Strathcona Drive, Burlington, L7L 2E6, Ontario, Canada
- 주방: Main
- 거실: Main
- 리스팅 중개사: Royal Lepage Burloak Real Estate Services - Disclaimer: The information contained in this listing has not been verified by Royal Lepage Burloak Real Estate Services and should be verified by the buyer.











