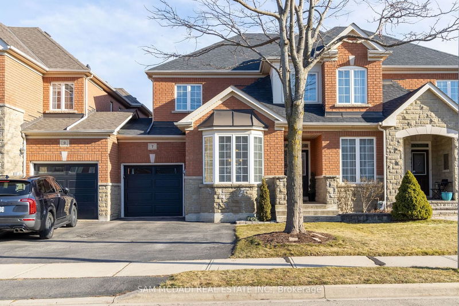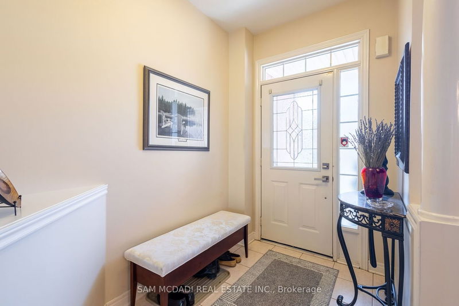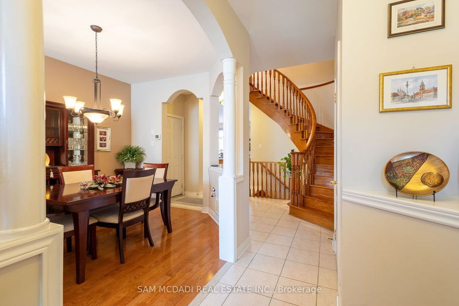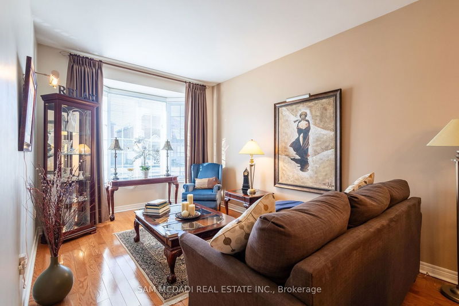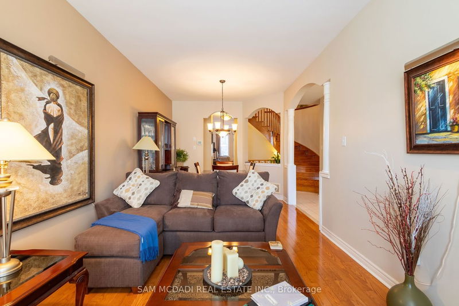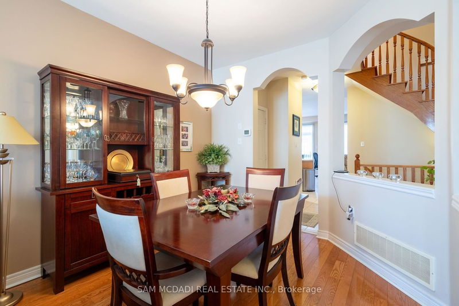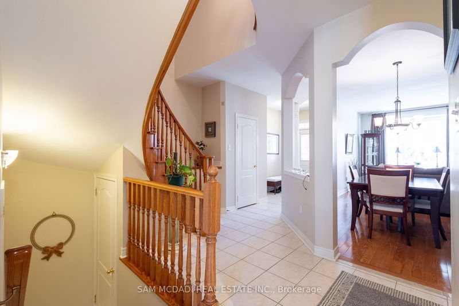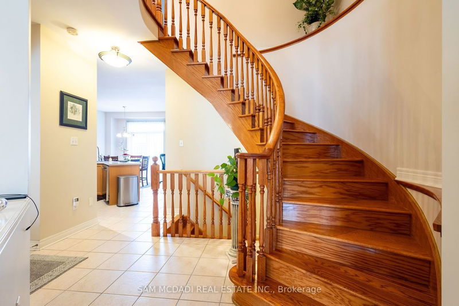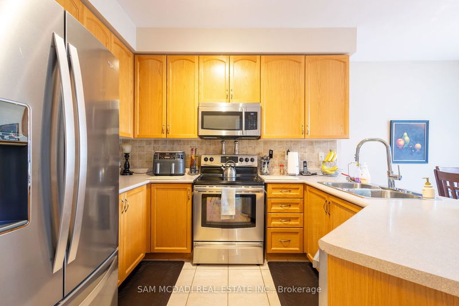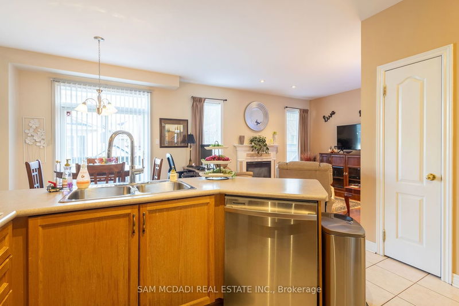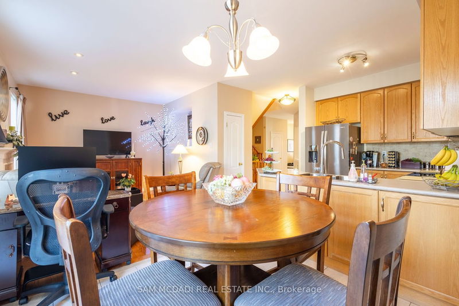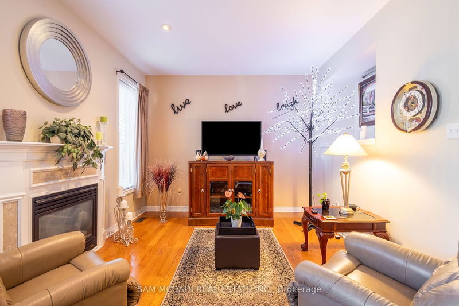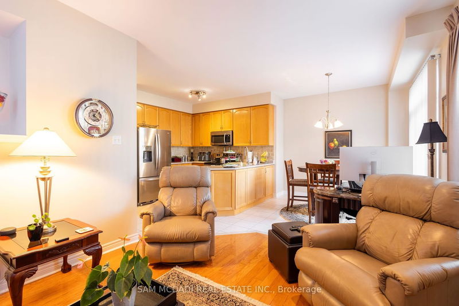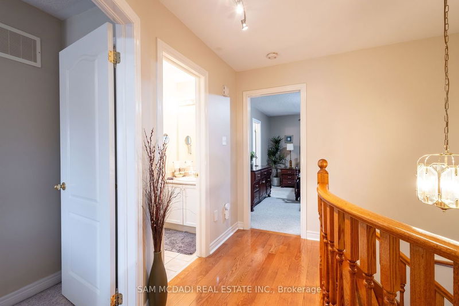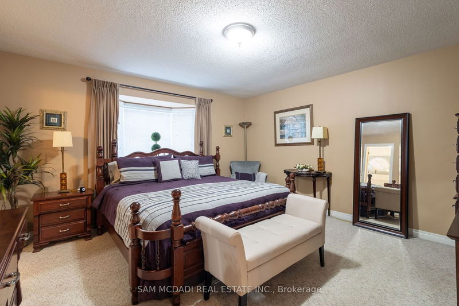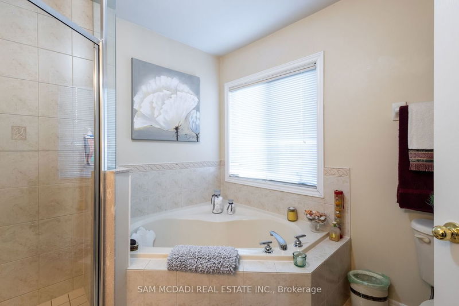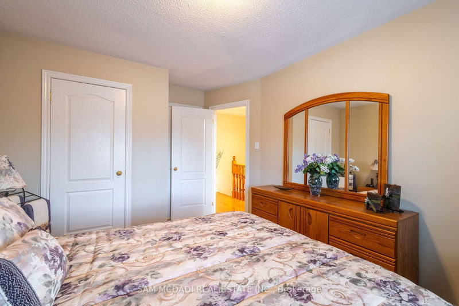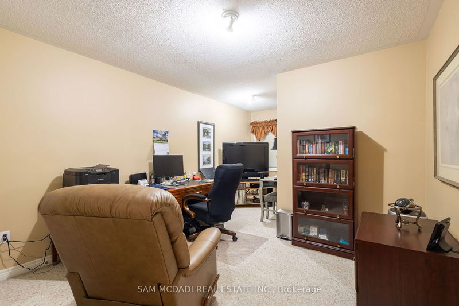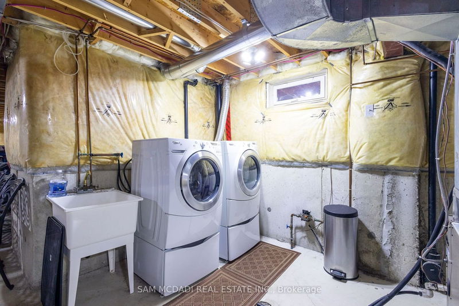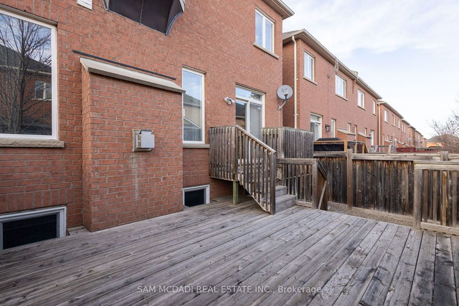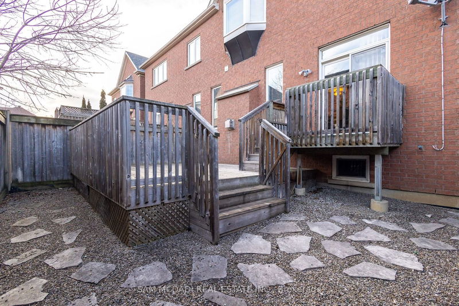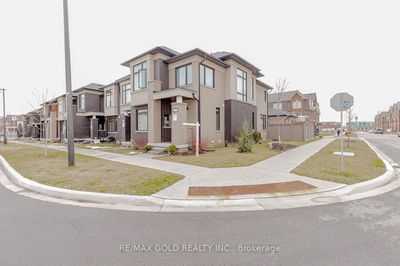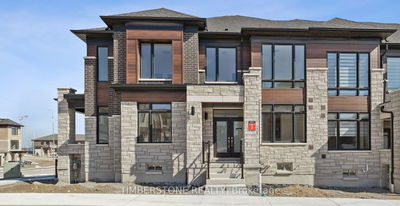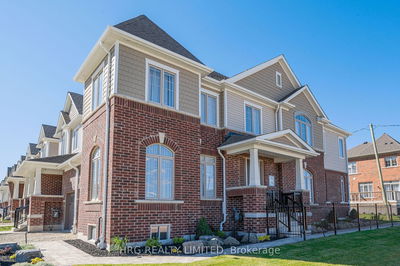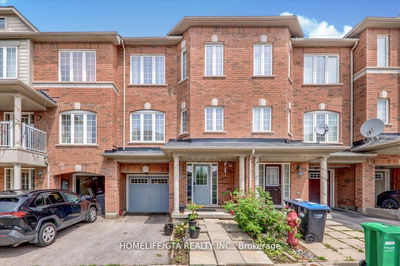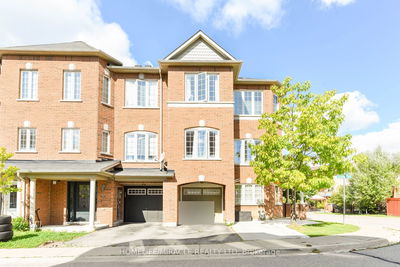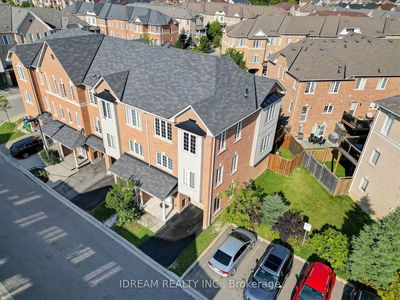Executive freehold townhouse located in prime Brampton location with close proximity to all amenities including public schools, parks, grocery stores, Streetsville Glen golf club, hwy 407/401 & more. The immaculate interior boasts over 2,000 sf above grade & features smooth 9' ceilings on the main level, elegant hardwood floors, large windows & a desirable open concept layout that allows for seamless entertainment with family & friends. Charming kitchen with eat-in area creates the perfect culinary experience with newer stainless steel appliances, backsplash & ample upper and lower cabinetry space. The lovely family room designed with a gas fireplace sets the perfect ambiance for movie or game night. Direct access to the oversize backyard deck via the kitchen. Accompanying this level is the combined living & dining rooms as well as the powder room. The 2nd level above hosts the large primary bedroom with 4pc ensuite and walk-in closet + 2 more spacious bedrooms with their own design
부동산 특징
- 등록 날짜: Wednesday, March 06, 2024
- 가상 투어: View Virtual Tour for 7 Millhouse Mews
- 도시: Brampton
- 이웃/동네: Bram West
- 중요 교차로: Financial Dr/Steeles Ave W
- 전체 주소: 7 Millhouse Mews, Brampton, L6Y 5J2, Ontario, Canada
- 주방: Stainless Steel Appl, Backsplash, Tile Floor
- 가족실: Gas Fireplace, Window, Hardwood Floor
- 거실: Bow Window, Combined W/Dining, Hardwood Floor
- 리스팅 중개사: Sam Mcdadi Real Estate Inc. - Disclaimer: The information contained in this listing has not been verified by Sam Mcdadi Real Estate Inc. and should be verified by the buyer.

