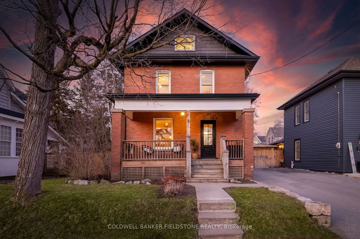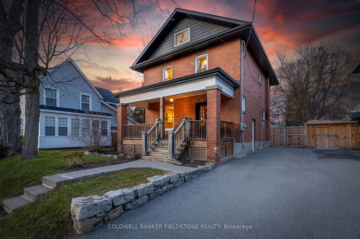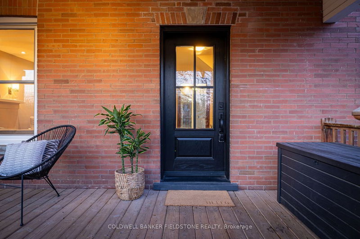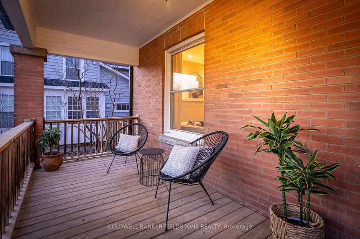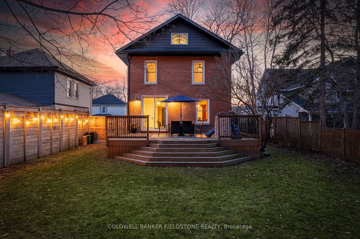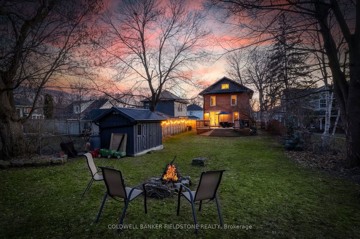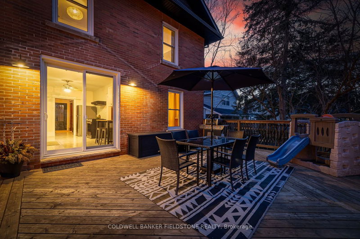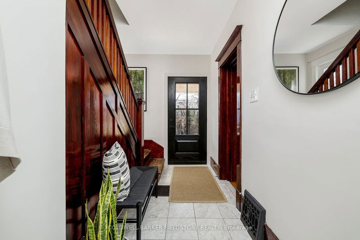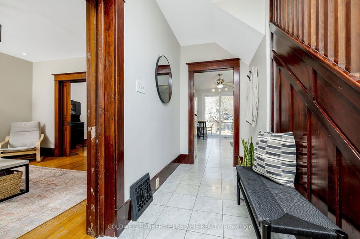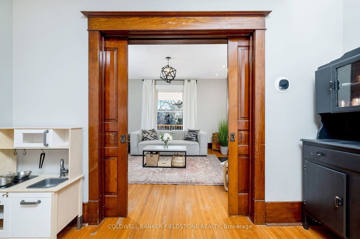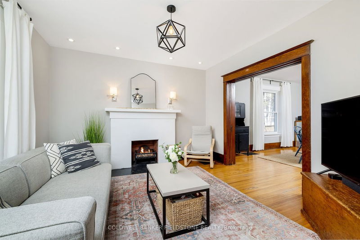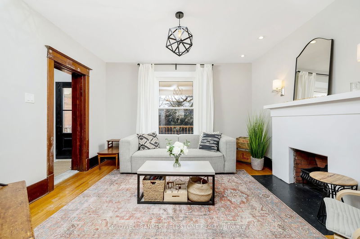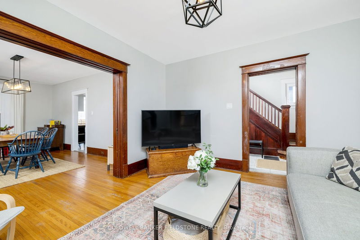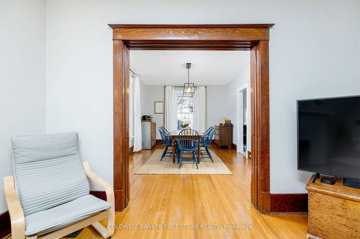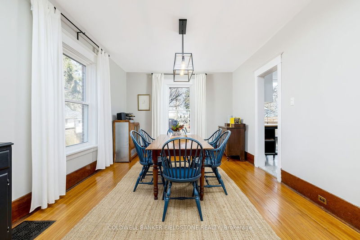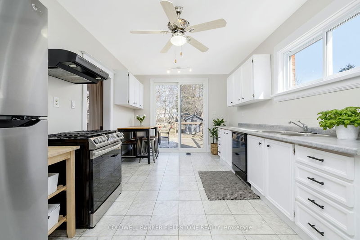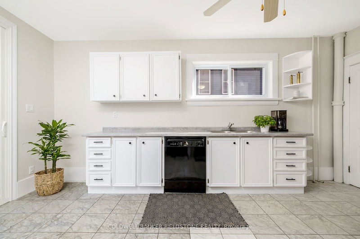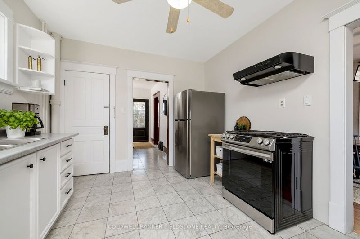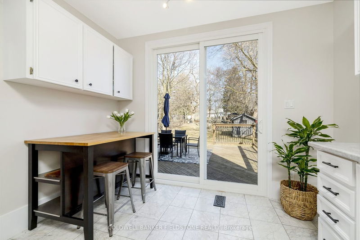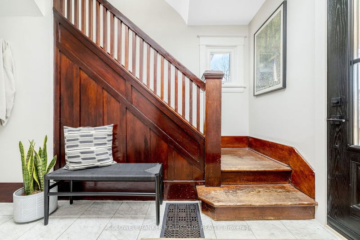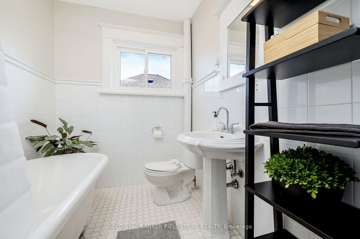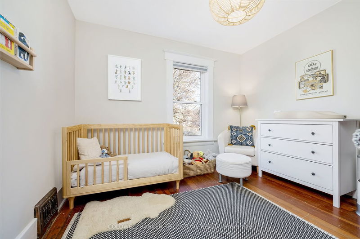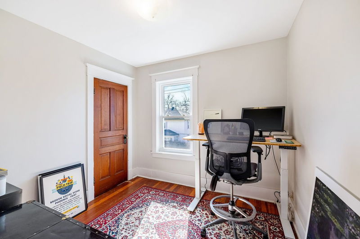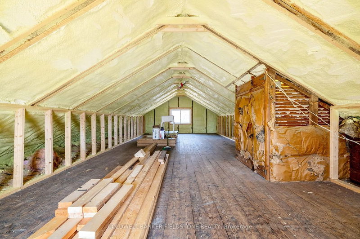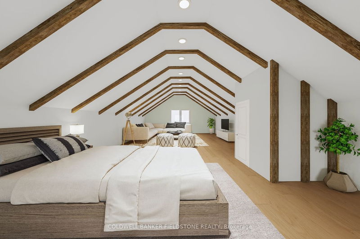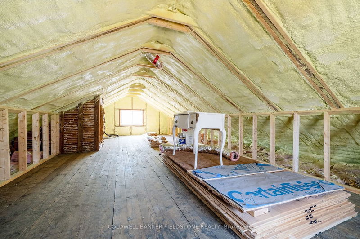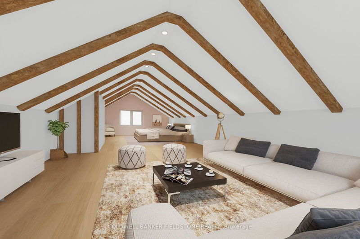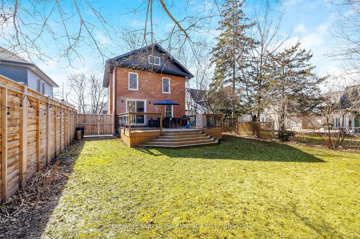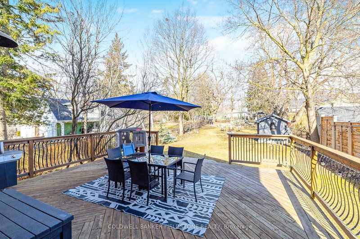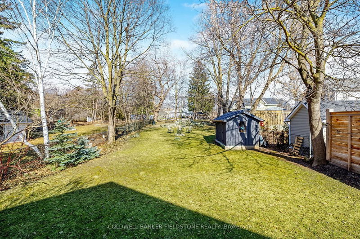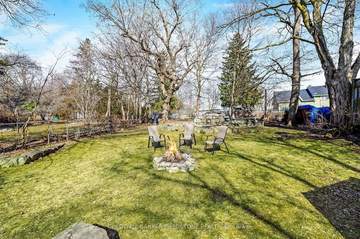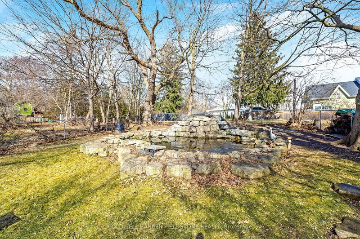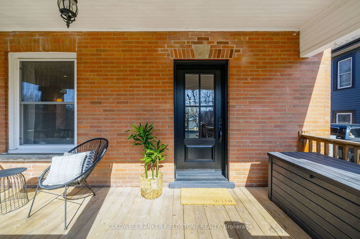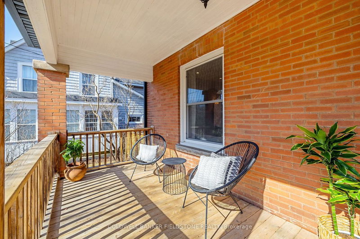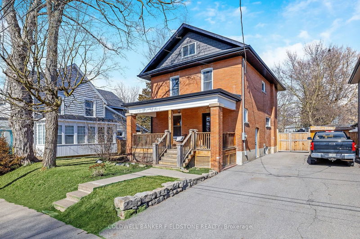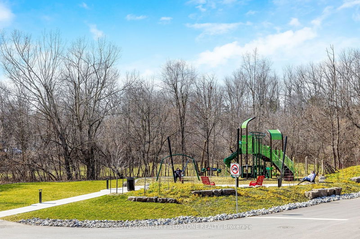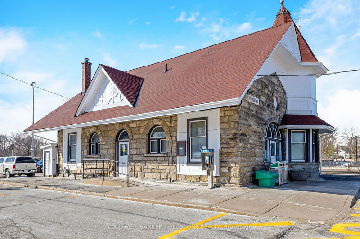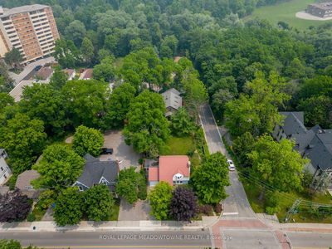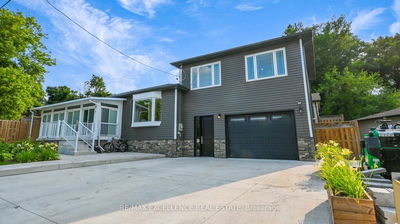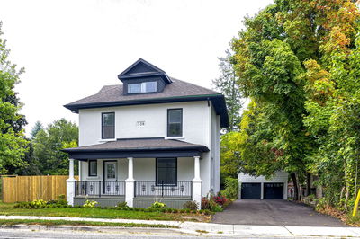Welcome to 9 McNabb Street! This Classic 1920s Brick 4 Bdrm Home is Nestled in a Mature Neighbourhood, Steps from EVERYTHING! - Historic Downtown Farmer's Market, Library, Arts Centre, Lively Cafes & Bakeries, Eclectic Eateries, Gourmet Food Shops, Nature Trails, Parks, Playgrounds. 5 min Walk to Go Train: T.O.'s Union Station in 50min, Airport in 30min, Toronto Outlet Mall, 401, 407 in 10min. Enter this Beautiful Family Home Thru a Covered Front Porch & the Timeless Elegance of a Formal Entryway Complete with Pocket Doors & Original Wood Staircase. A Lovely Living Rm Leads thru Double Pocket Doors into a Large Formal Dining Rm. The Spacious Bright Eat in Kitchen Opens to an Expansive Deck w/ Massive 195 ft Lot Culminating in a Stunning Water Feature & Naturalized Rock Surround. Original Wood Floors Throughout, incl. all 4 Sun Drenched Bedrooms on the 2nd Level. Walk up to Partially Finished 3rd Floor - Create Your New Office, Media Rm, Primary Retreat (2nd Bath?), Yoga or Art Studio
부동산 특징
- 등록 날짜: Thursday, March 07, 2024
- 가상 투어: View Virtual Tour for 9 Mcnabb Street
- 도시: Halton Hills
- 이웃/동네: Georgetown
- 전체 주소: 9 Mcnabb Street, Halton Hills, L7G 3L3, Ontario, Canada
- 주방: Walk-Out, Breakfast Area, Stainless Steel Appl
- 거실: Pocket Doors, Hardwood Floor, Large Window
- 리스팅 중개사: Coldwell Banker Fieldstone Realty - Disclaimer: The information contained in this listing has not been verified by Coldwell Banker Fieldstone Realty and should be verified by the buyer.

