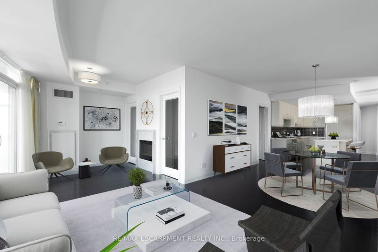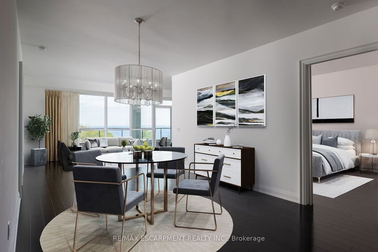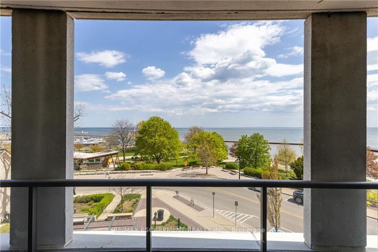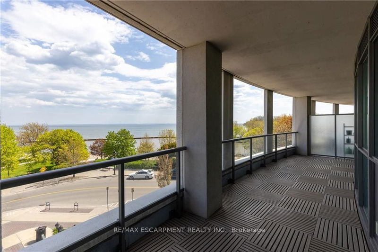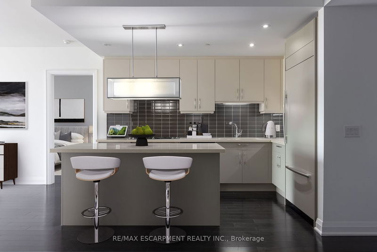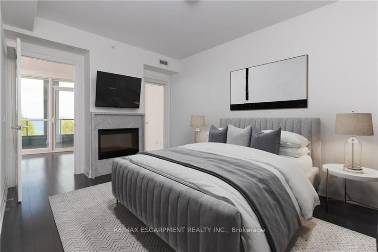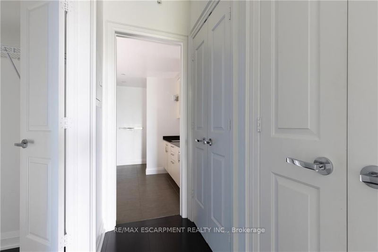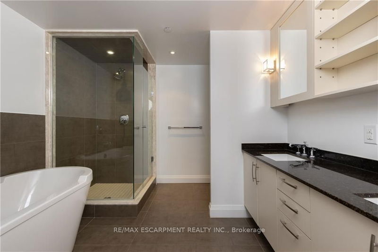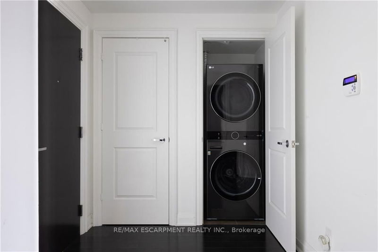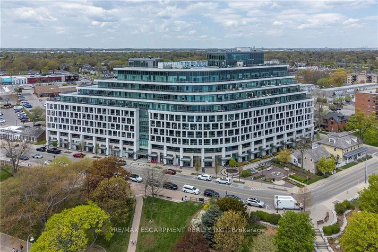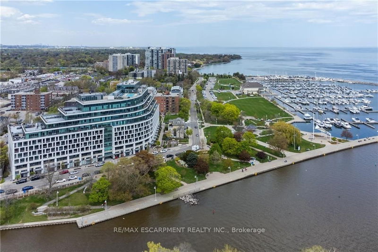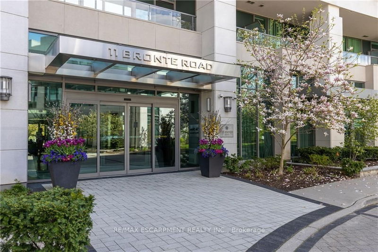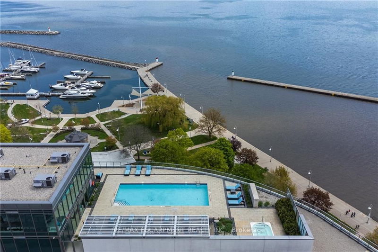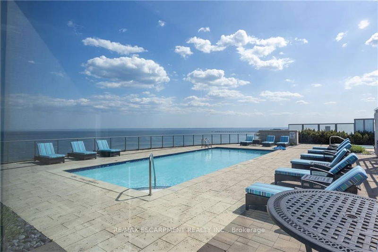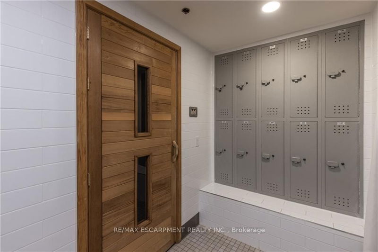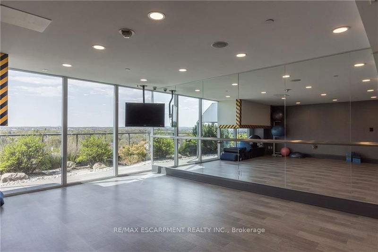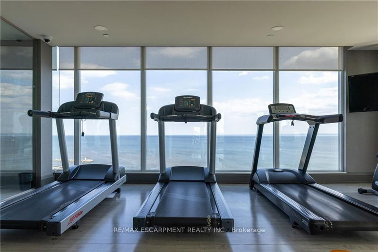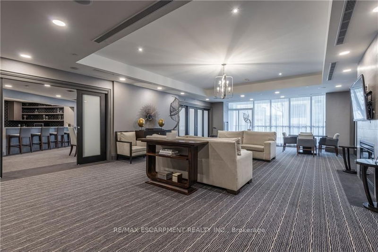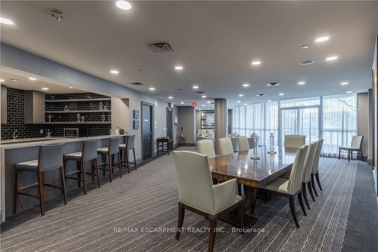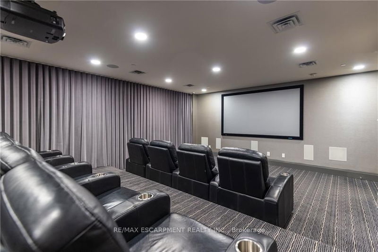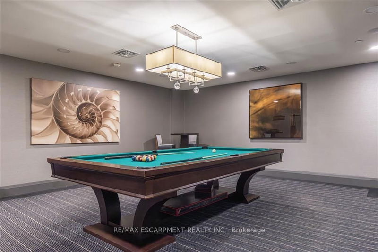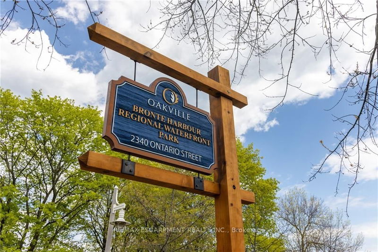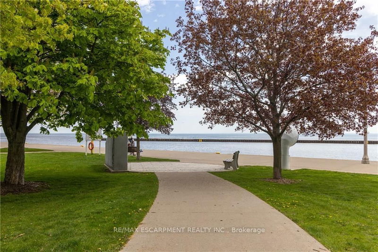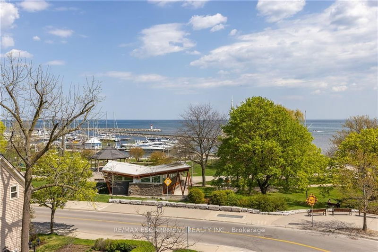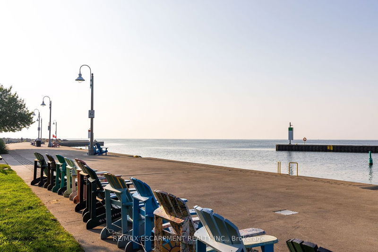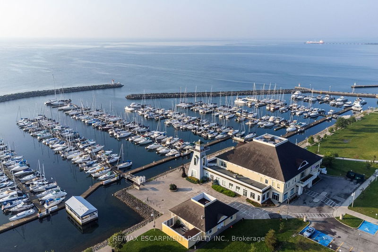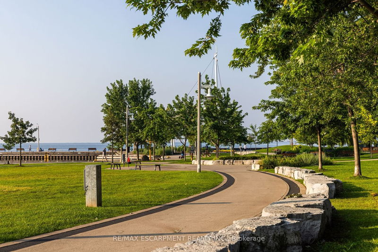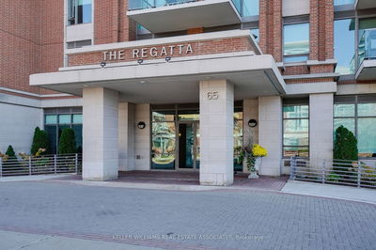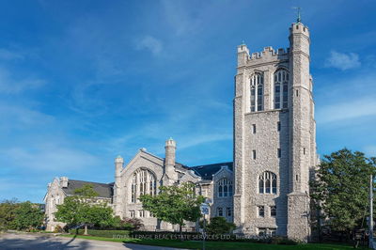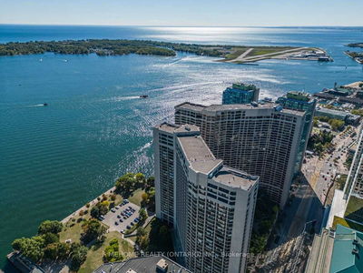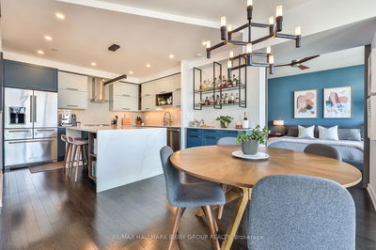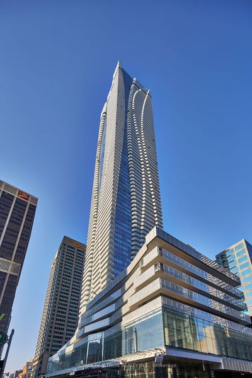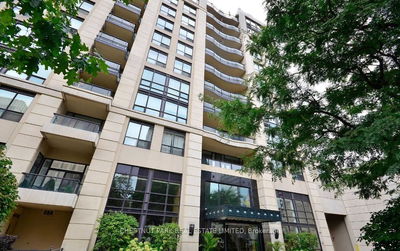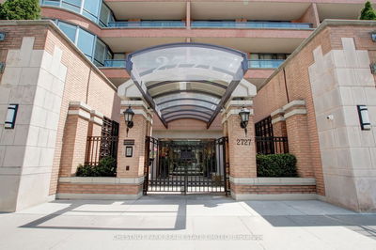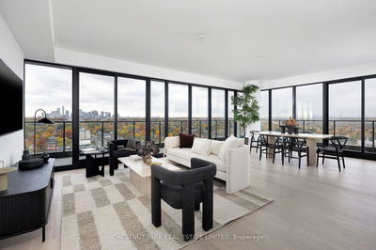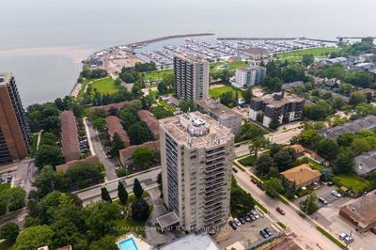PANORAMIC views of Lake Ontario, marina and park from your expansive terrace "The Shores".2 bdrm + den, 2.5 bath Suite offers 1464 sq ft of luxurious living. Open concept living room, dining room and kitchen allows you to capture the water views! Living Room features a f/p and sliding door to the 32 ft terrace where you can enjoy unobstructed views of the lake. A Dining Room area to entertain family & friends. Kitchen features, gas stove, built-in fridge and large island w/ seating for informal dining. Oversized Den area work from home or cozy place to watch TV. Principal bdrm has a f/p, walk-in closet, double closets,5 pc ensuite & glass doors that lead to water views. Split bedroom layout giving 2nd bdrm w/walk out to the terrace, walk in closet & 3 pcs ensuite. Stackable W/D (2023) & 2 pc powder rm. The Shores superior amenities-24-hour concierge, roof-top lounge w/BBQ's, outdoor pool & hot tub, party rooms & more! Come live life at The Shores in Bronte! Move in and enjoy!
부동산 특징
- 등록 날짜: Thursday, March 07, 2024
- 가상 투어: View Virtual Tour for 316-11 Bronte Road
- 도시: Oakville
- 이웃/동네: Bronte East
- 전체 주소: 316-11 Bronte Road, Oakville, L6L 0E1, Ontario, Canada
- 주방: Main
- 거실: Main
- 리스팅 중개사: Re/Max Escarpment Realty Inc. - Disclaimer: The information contained in this listing has not been verified by Re/Max Escarpment Realty Inc. and should be verified by the buyer.

