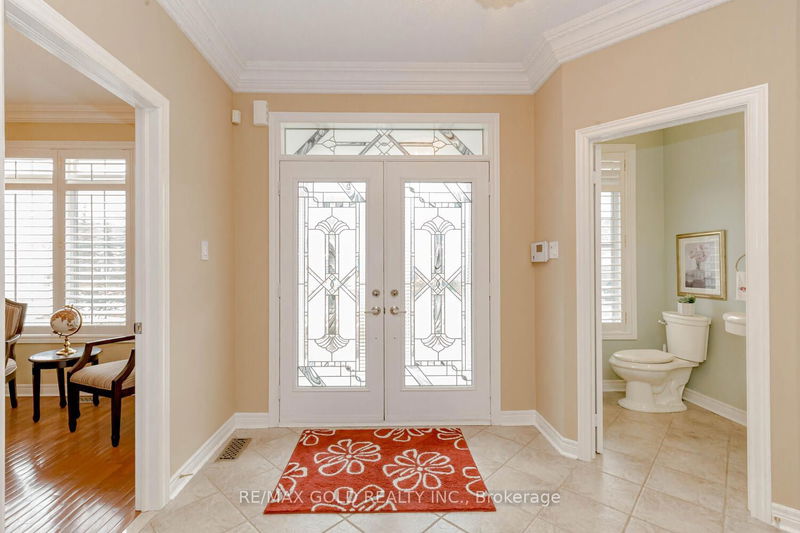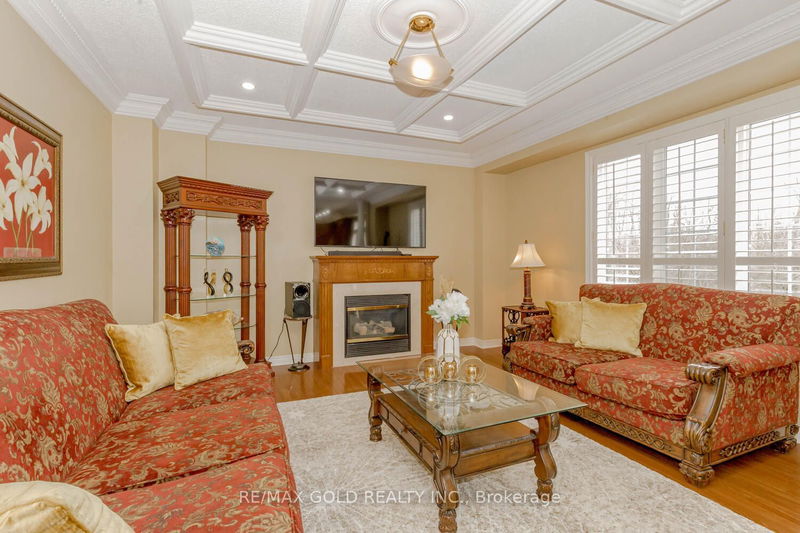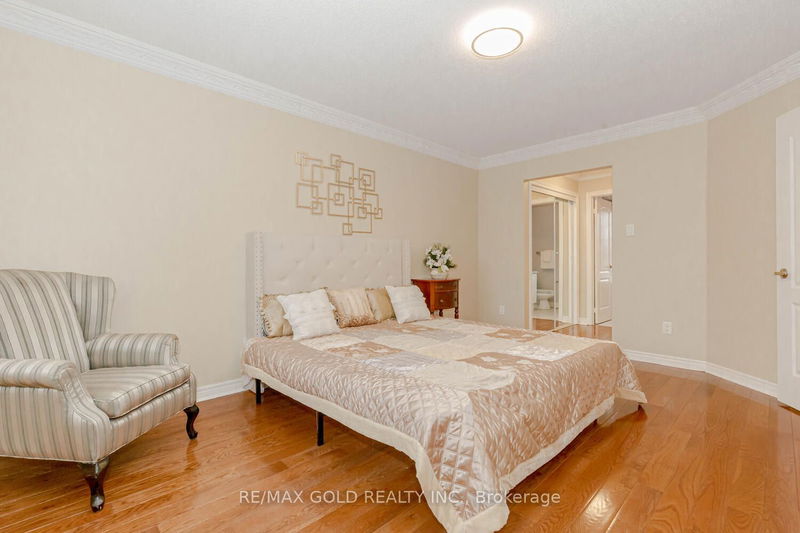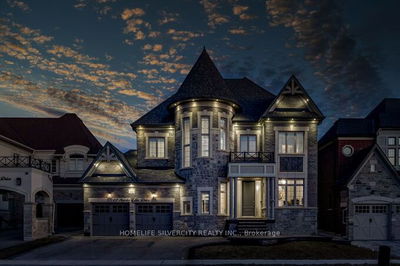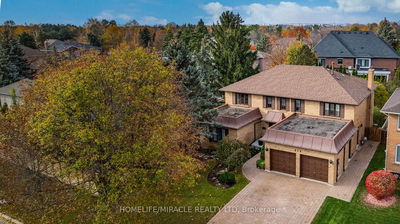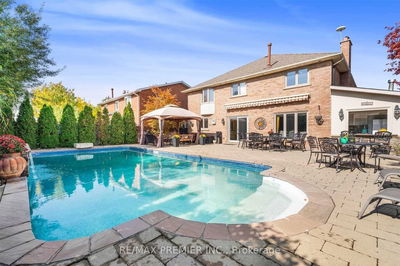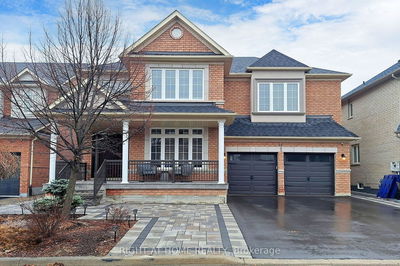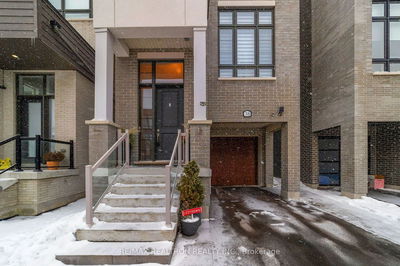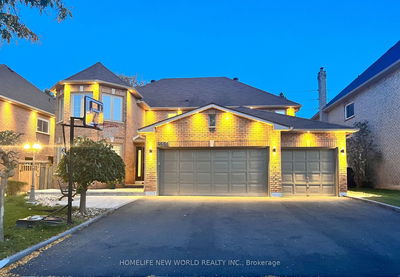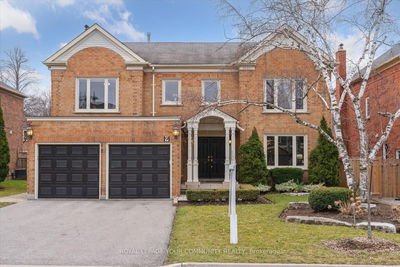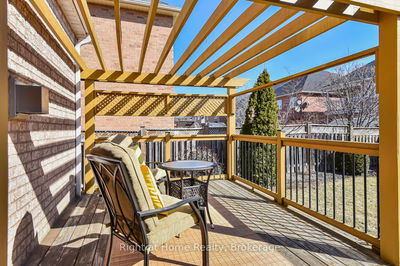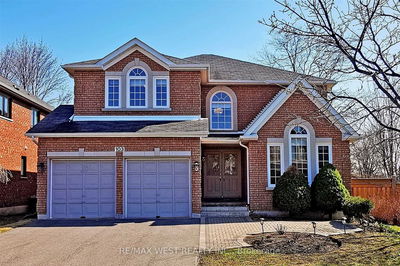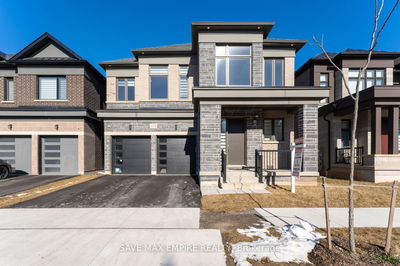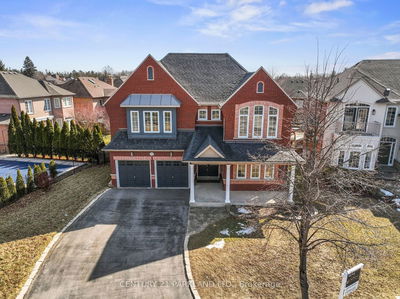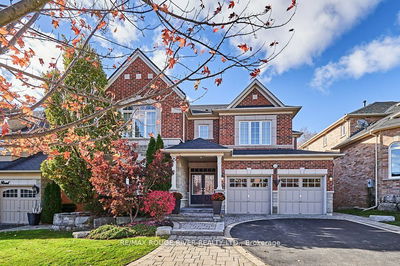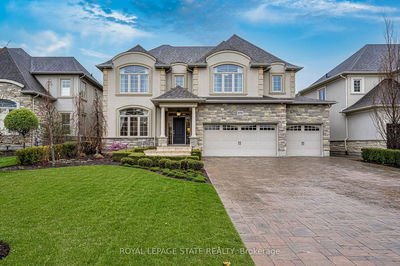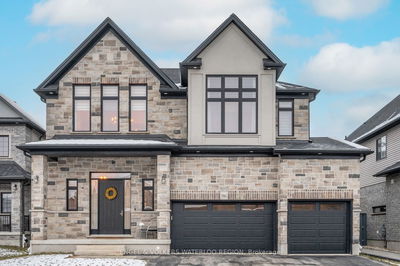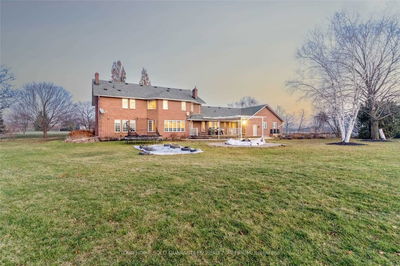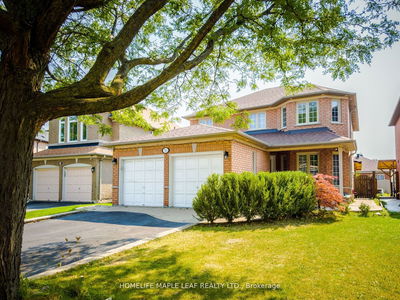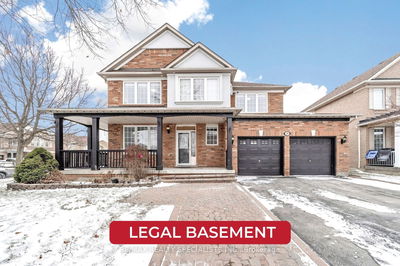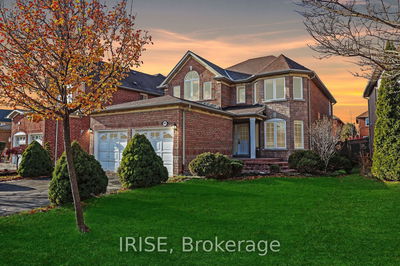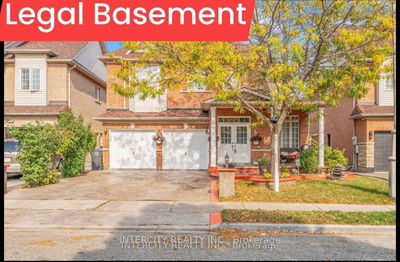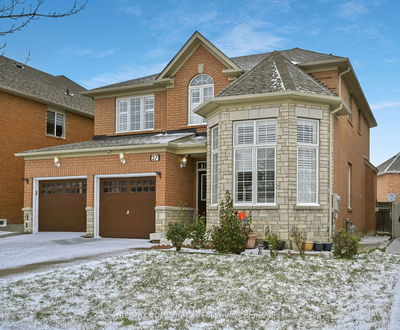Executive 4 BEDROOMS with 4 ENSUITES BATHROOMS, 3 CAR GARAGE, 9 FT CEILING on main floor boasting nearly 3800sf with 18 FT CATHEDRAL CEILING in Living Room plus a large un-finished basement with SEPARATE ENTRANCE and backs on BEAUTIFUL RAVINE. This STATELY HOME is located in a prestigious neighbourhood of VALVES OF CASTLEMORE on a QUIET CRESCENT and features a spacious formal Living room WITH 18 FT CATHEDRAL CEILING that overlooks the separate Dining room. HARDWOOD FLOOR throughout the home. A GENEROUS OFFICE with large window on the main floor. The charm continues with a huge family room with gas fireplace that overlooks the Deck. WALK OUT To A Private Backyard Oasis Surrounded By Nature, recently Installed Massive Deck Patio Perfect For Entertaining And Relaxation STAMPED CONCRETE Driveway and Patio with LARGE DECK.
부동산 특징
- 등록 날짜: Friday, March 08, 2024
- 가상 투어: View Virtual Tour for 32 Bridgend Crescent
- 도시: Brampton
- 이웃/동네: Vales of Castlemore
- 중요 교차로: Airport Rd/ Braydon Blvd
- 전체 주소: 32 Bridgend Crescent, Brampton, L6P 1K7, Ontario, Canada
- 주방: Centre Island, Granite Counter, Stainless Steel Appl
- 가족실: Hardwood Floor, Gas Fireplace, Pot Lights
- 거실: Hardwood Floor, Gas Fireplace, Cathedral Ceiling
- 리스팅 중개사: Re/Max Gold Realty Inc. - Disclaimer: The information contained in this listing has not been verified by Re/Max Gold Realty Inc. and should be verified by the buyer.




