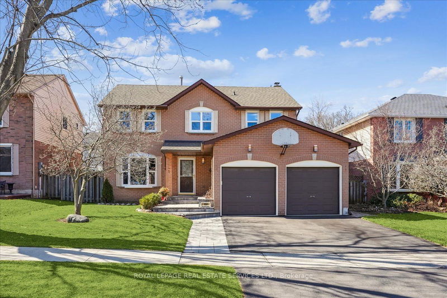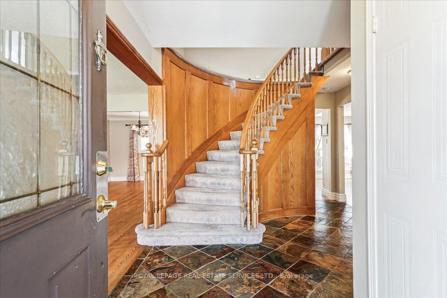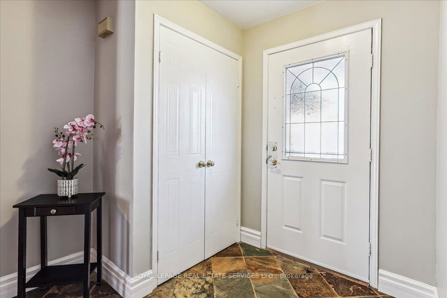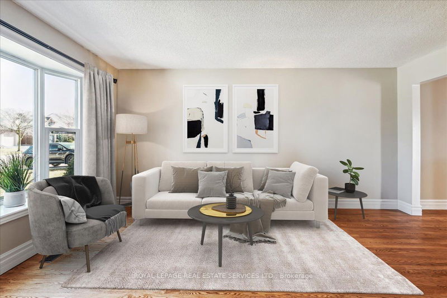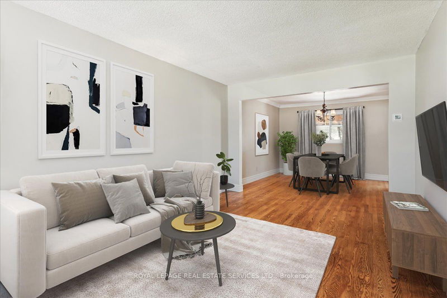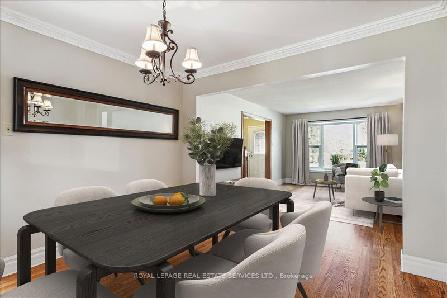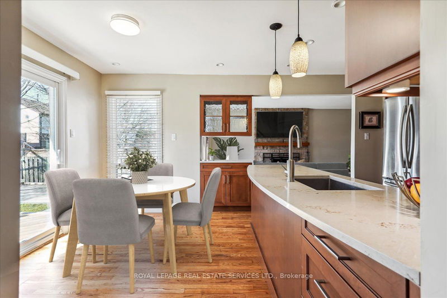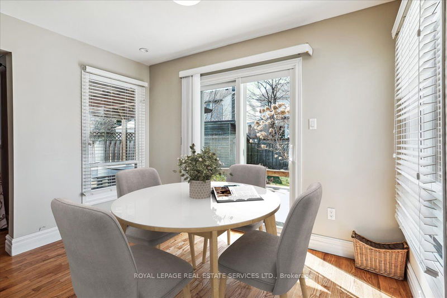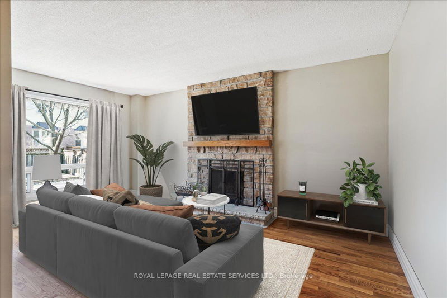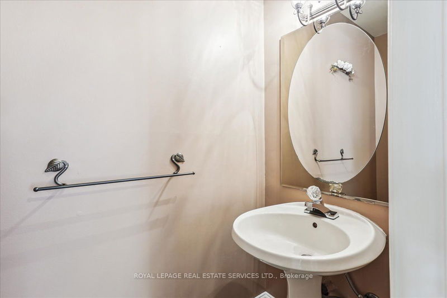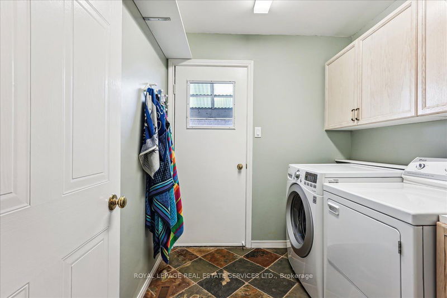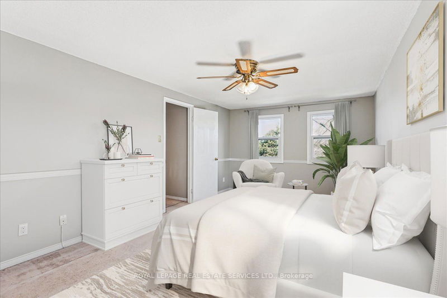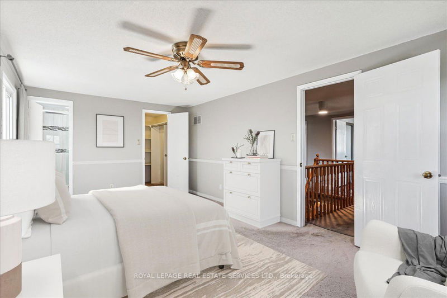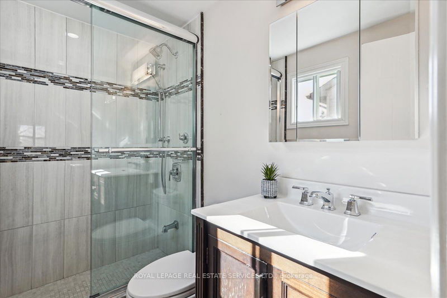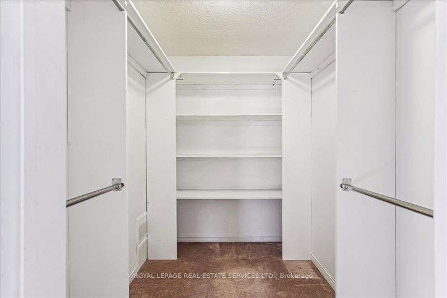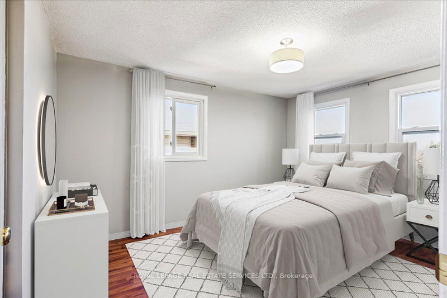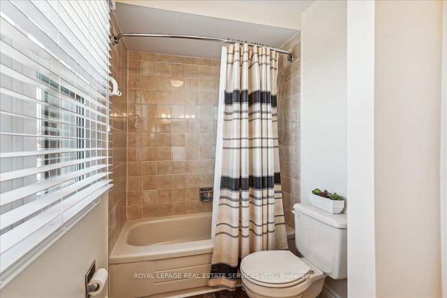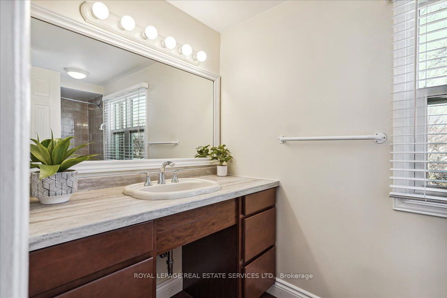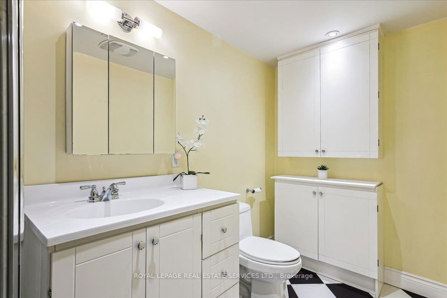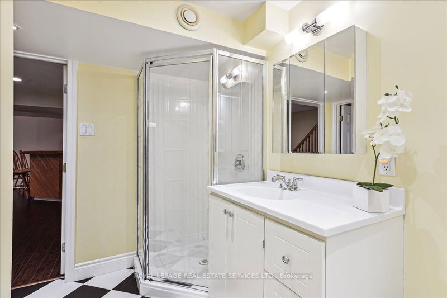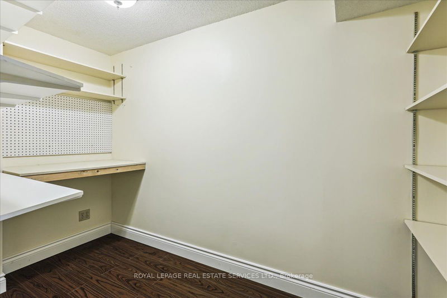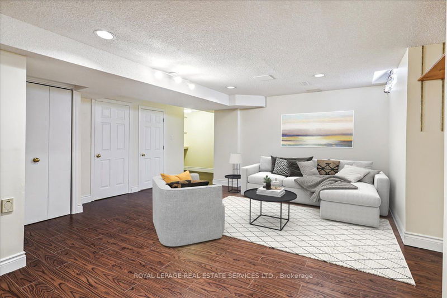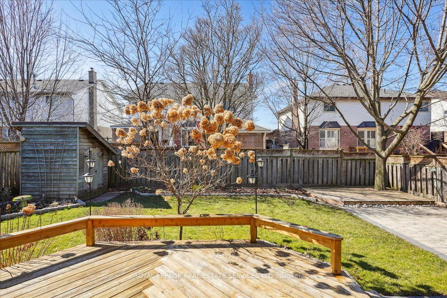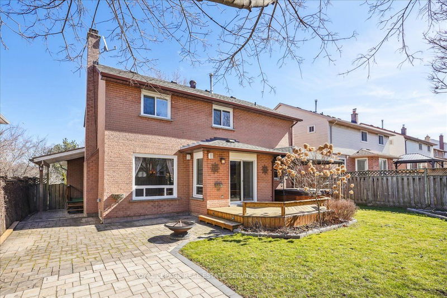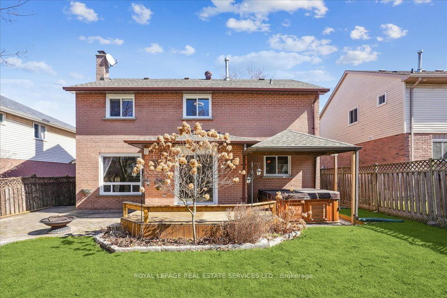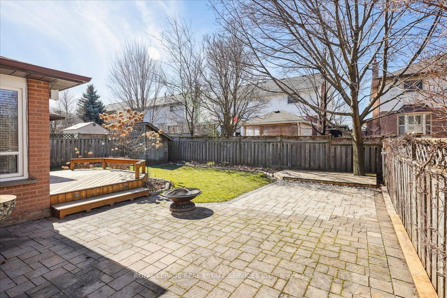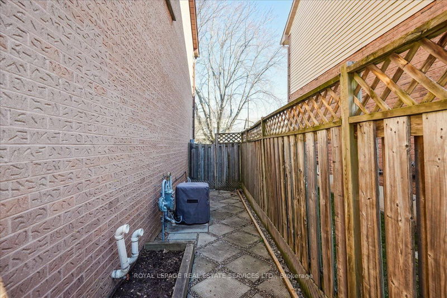Meticulously maintained 5 bedroom 4 bathroom two-storey home on a fabulous 50x100 ft lot in Headon Forest. Ground floor features include an open living and dining area, beautifully renovated eat-in kitchen with granite countertops, breakfast bar, Samsung appliances, patio access and open to a bright family room, with stunning stone mantle fireplace, a 2-piece bathroom and a laundry room with access to side patio. The second floor features a large primary bedroom with a 3-piece ensuite and walk-in closet, three spacious bedrooms and a 4-piece bathroom. An open concept finished lower level includes a recreation room area, wet bar, 5th bedroom, 3-piece bathroom and workshop space. Located on a private yard by that offers plenty of space for outdoor enjoyment & entertaining. Fabulous curb appeal, close to schools, shopping, trails & convenient amenities.Roof 2019, Furnace 2020, A/C 2020, Windows 2017/2018, Driveway & Walkway 2020
부동산 특징
- 등록 날짜: Monday, March 11, 2024
- 가상 투어: View Virtual Tour for 3241 Pinemeadow Drive
- 도시: Burlington
- 이웃/동네: Headon
- 중요 교차로: Uppermiddle/Deerrun/Pinemeadow
- 전체 주소: 3241 Pinemeadow Drive, Burlington, L7M 3E6, Ontario, Canada
- 거실: Main
- 가족실: Main
- 주방: Main
- 리스팅 중개사: Royal Lepage Real Estate Services Ltd. - Disclaimer: The information contained in this listing has not been verified by Royal Lepage Real Estate Services Ltd. and should be verified by the buyer.

