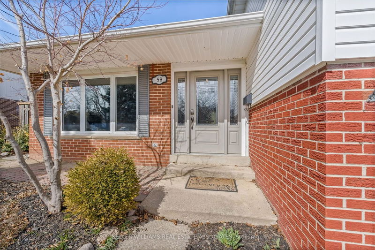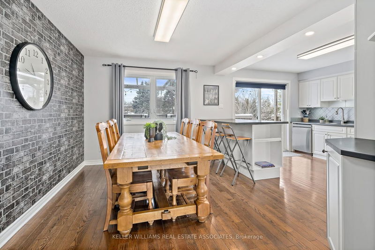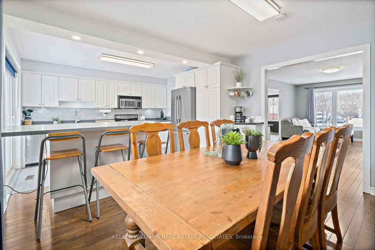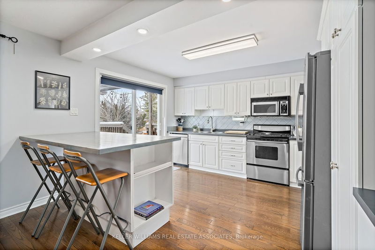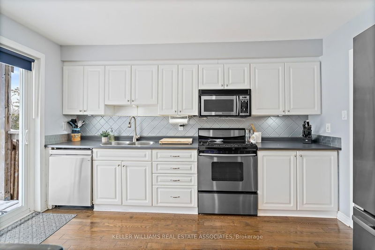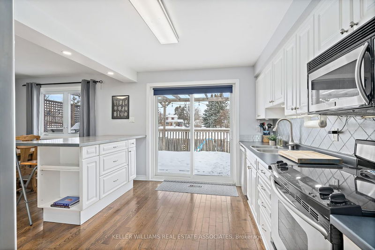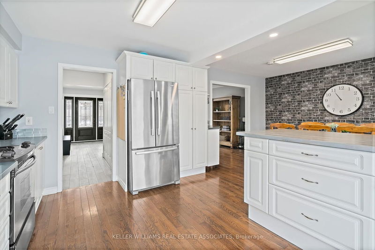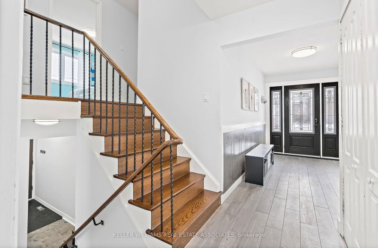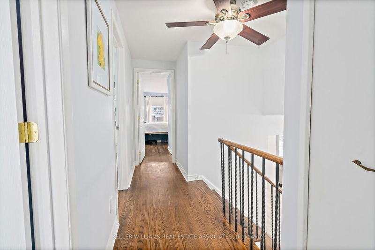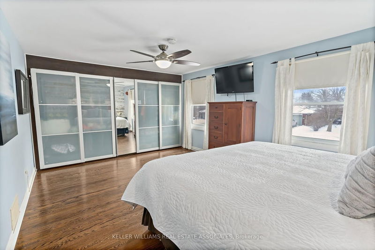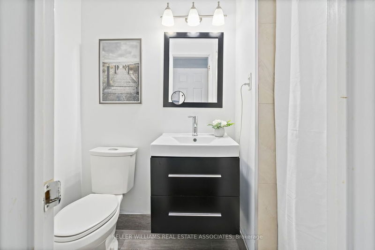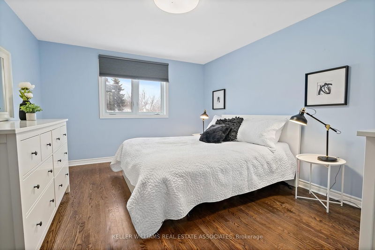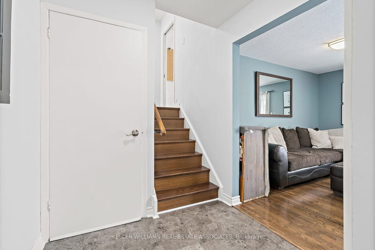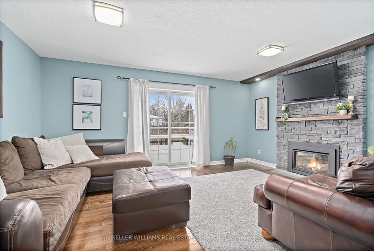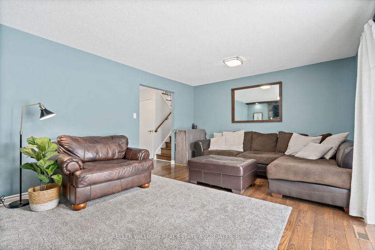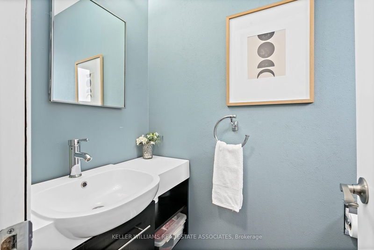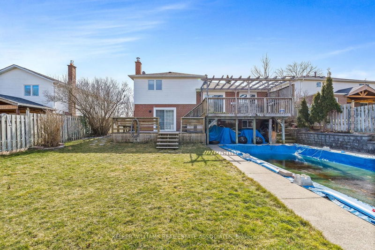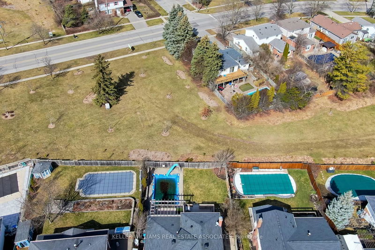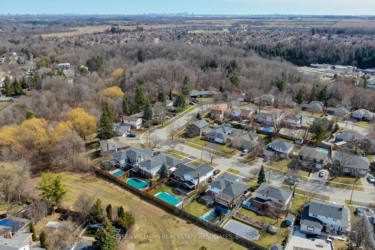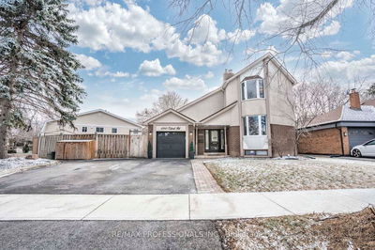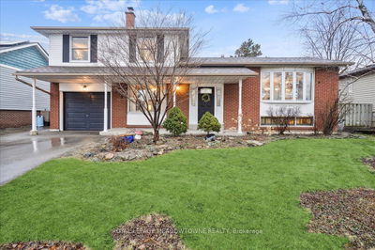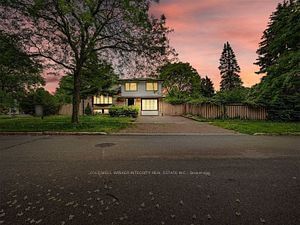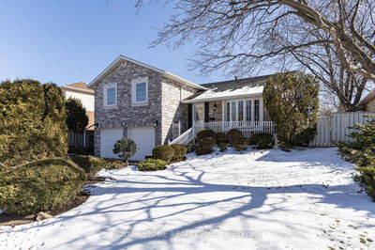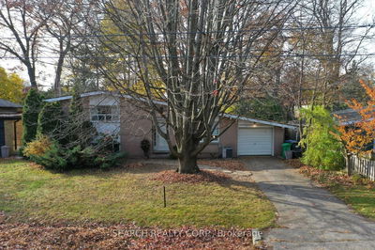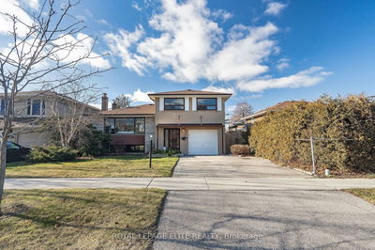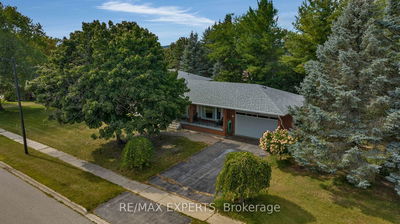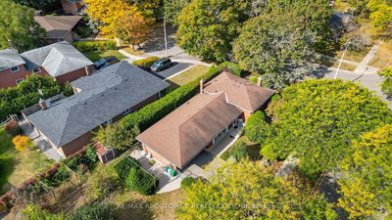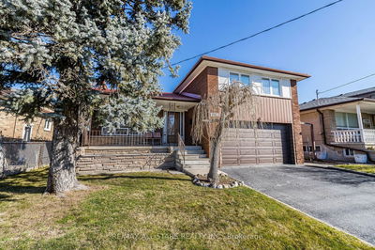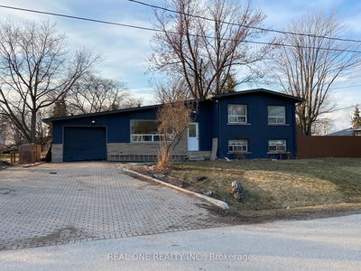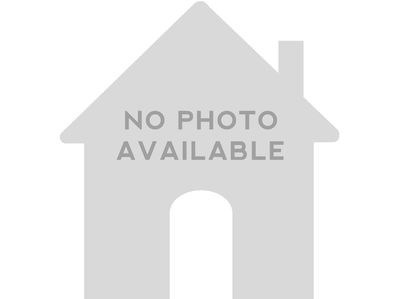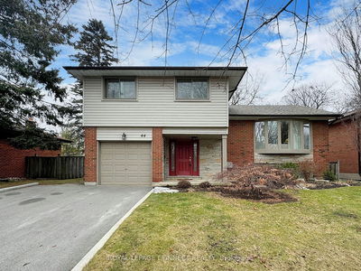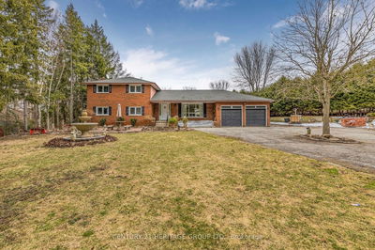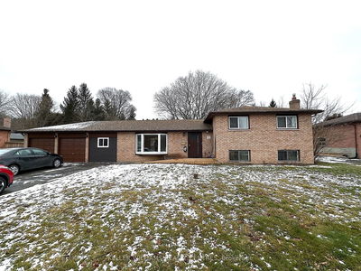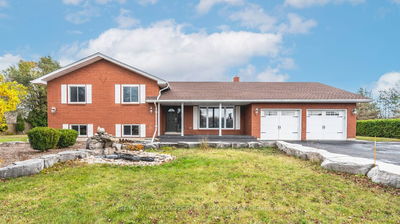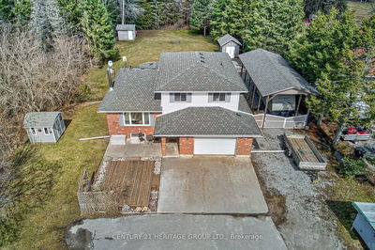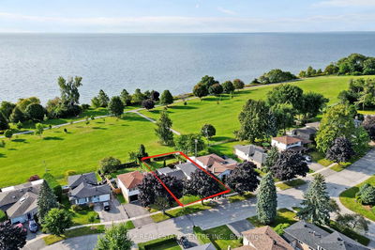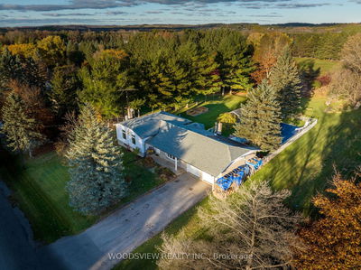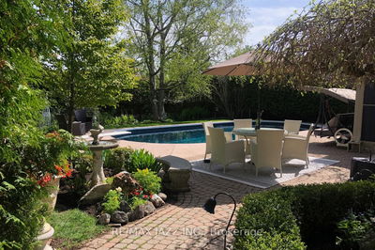Don't miss this beautiful detached 4 level sidesplit backing onto greenspace with an inground pool and large backyard! This home welcomes you with a carpet-free interior featuring hardwood and tile flooring throughout. The main floor has an open-concept feeling with a living room, dining area and kitchen featuring a center island, wood countertops, stainless steel appliances and walkout to the deck overlooking the private backyard. The upper level has a master bedroom with a wall-to-wall closet and 3-piece ensuite bath, 2 other large bedrooms with double closets and a renovated main bathroom. Lower level family room has a stunning gas fireplace (2021), pot lights and a large bright slider door to back deck. Partial finished large basement with rec room and laundry waiting for your finishing touches. Ample parking with a double car garage and double driveway. Roof (2018). Close to shopping, schools, trails and parks.
부동산 특징
- 등록 날짜: Tuesday, March 12, 2024
- 가상 투어: View Virtual Tour for 58 Regan Crescent
- 도시: Halton Hills
- 이웃/동네: Georgetown
- 중요 교차로: Delrex/Mountainview
- 전체 주소: 58 Regan Crescent, Halton Hills, L7G 1B1, Ontario, Canada
- 주방: Centre Island, Stainless Steel Appl, W/O To Deck
- 거실: Hardwood Floor, Large Window, Renovated
- 가족실: Gas Fireplace, W/O To Deck, Hardwood Floor
- 리스팅 중개사: Keller Williams Real Estate Associates - Disclaimer: The information contained in this listing has not been verified by Keller Williams Real Estate Associates and should be verified by the buyer.



