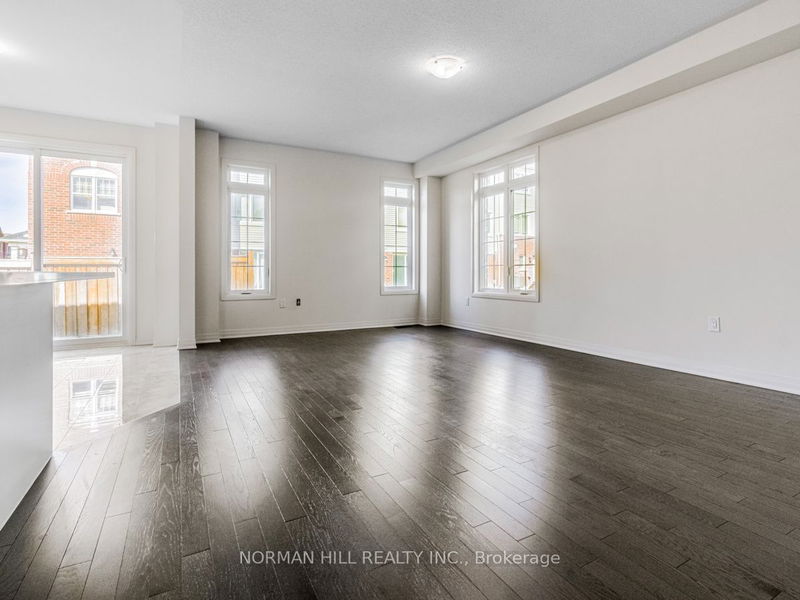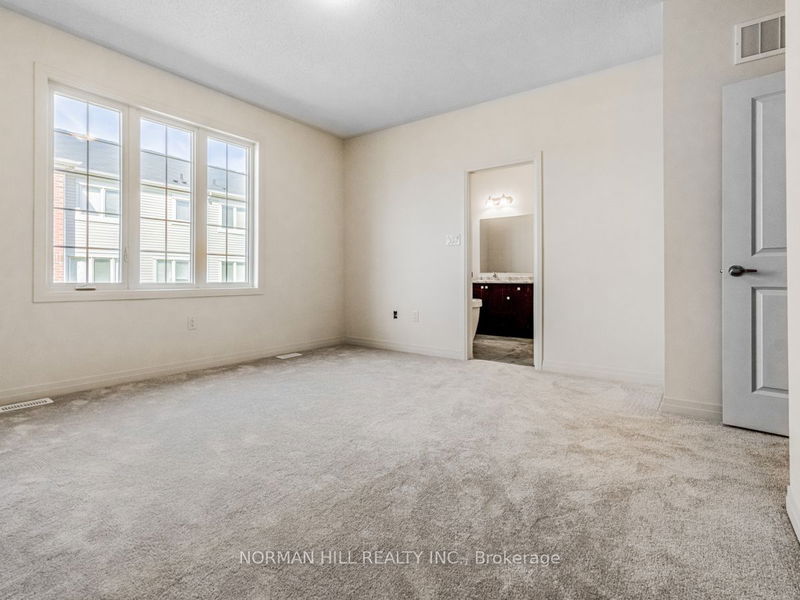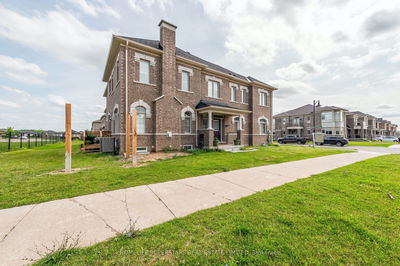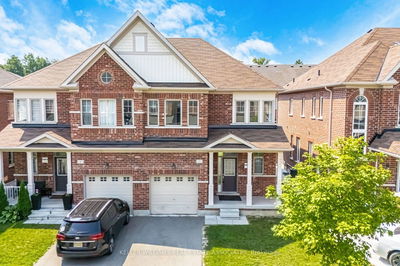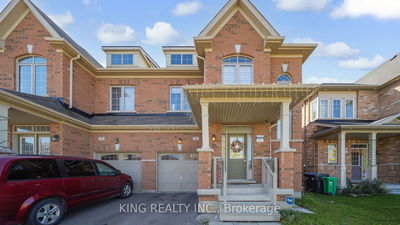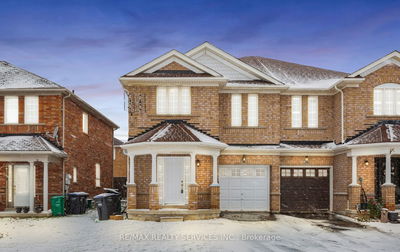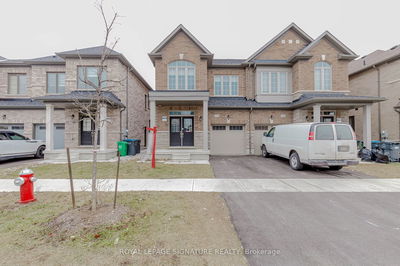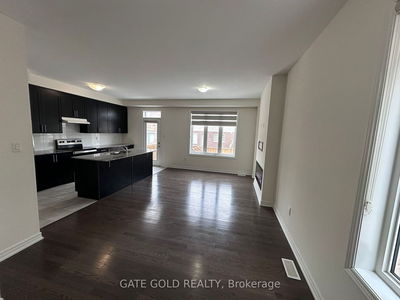Builder's New Inventory Home. Beautiful 4 bedroom semi-detached home & 3.5 bathrooms, 2264 Sqft sitting on a 28' wide lot, separate living/dining & family room, open concept, upgraded kitchen w/ quartz counter tops, extended island, kitchen pantry, 9ft ceilings on first & second floor, upgraded 12"x24" tiles on main floor except for hardwood flooring area, hardwood flooring on main floor & upper hallway, elegantly stained oak staircase, undermount kitchen sink, primary bedroom with walk-in closet & 5pc spa-like ensuite with frameless glass shower, upgraded 12"x24" porcelain tiles in primary ensuite and 2nd floor laundry. Minutes to Mt Pleasant GO station, school, parks & plaza.
부동산 특징
- 등록 날짜: Tuesday, March 12, 2024
- 가상 투어: View Virtual Tour for 4 Guildhouse Drive
- 도시: Brampton
- 이웃/동네: Northwest Brampton
- 전체 주소: 4 Guildhouse Drive, Brampton, L7A 4W5, Ontario, Canada
- 거실: Hardwood Floor, Combined W/Dining
- 주방: Tile Floor, Quartz Counter, Family Size Kitchen
- 리스팅 중개사: Norman Hill Realty Inc. - Disclaimer: The information contained in this listing has not been verified by Norman Hill Realty Inc. and should be verified by the buyer.
















