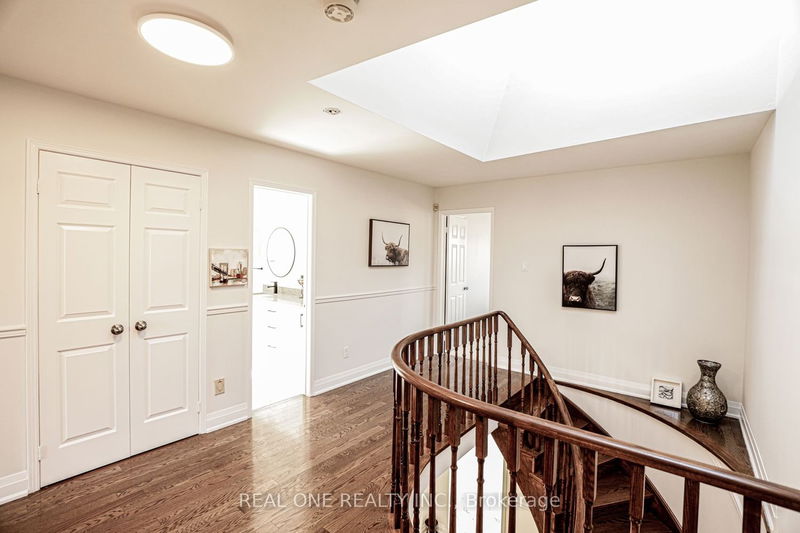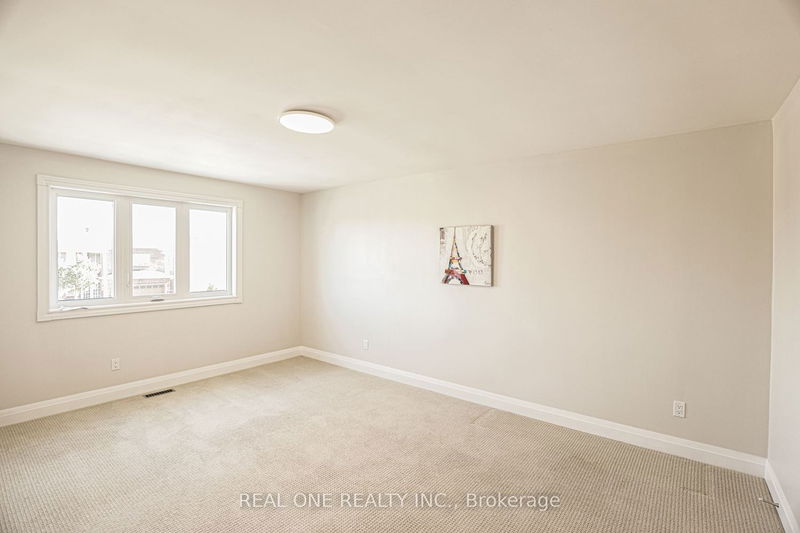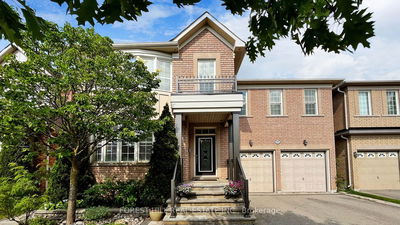Absolutely astonishing! Step into this exquisite home and discover numerous upgrades that await you. A fresh new kitchen, brand new windows by Vinyl Pro featuring a sleek casement design with triple-pane energy-efficient glass, Low-E coating, and argon gas filling. Modern new washrooms, a vibrant coat of fresh paint, a sleek new range and hood, ambiance-enhancing pot lights, and large LED ceiling fixtures create a modern ambiance throughout.This detached two-story haven spans approximately 3184 square feet above grade, plus a spacious basement. It boasts five bedrooms and four washrooms, showcasing elegance with hardwood flooring on the main floor and a grand spiral oak staircase. Conveniently located just minutes away from highways 403, 407, and 401, with SQ1 a short drive away. Nearby amenities include restaurants, parks, and grocery stores, catering to your every need.
부동산 특징
- 등록 날짜: Wednesday, March 13, 2024
- 가상 투어: View Virtual Tour for 621 Winterton Way
- 도시: Mississauga
- 이웃/동네: Hurontario
- 중요 교차로: Mavis/Eglinton
- 전체 주소: 621 Winterton Way, Mississauga, L5R 3J3, Ontario, Canada
- 거실: Hardwood Floor, Combined W/Dining, Bay Window
- 주방: Family Size Kitchen, Breakfast Area, Pantry
- 가족실: Hardwood Floor, Fireplace, W/O To Yard
- 리스팅 중개사: Real One Realty Inc. - Disclaimer: The information contained in this listing has not been verified by Real One Realty Inc. and should be verified by the buyer.
































































