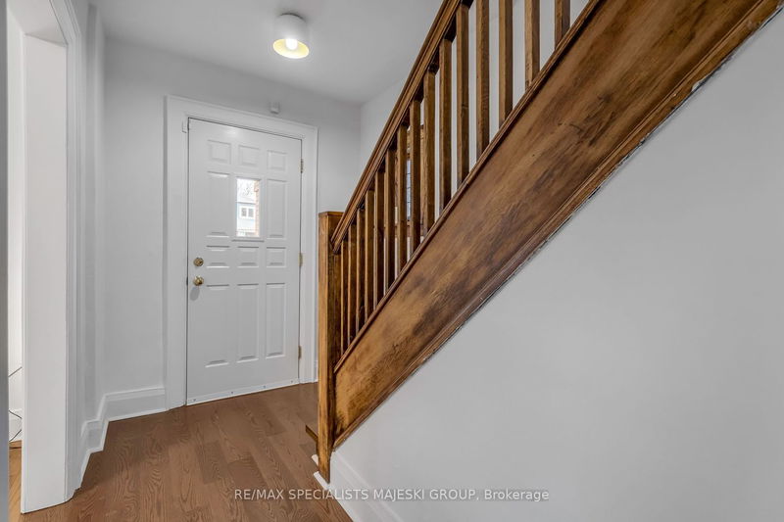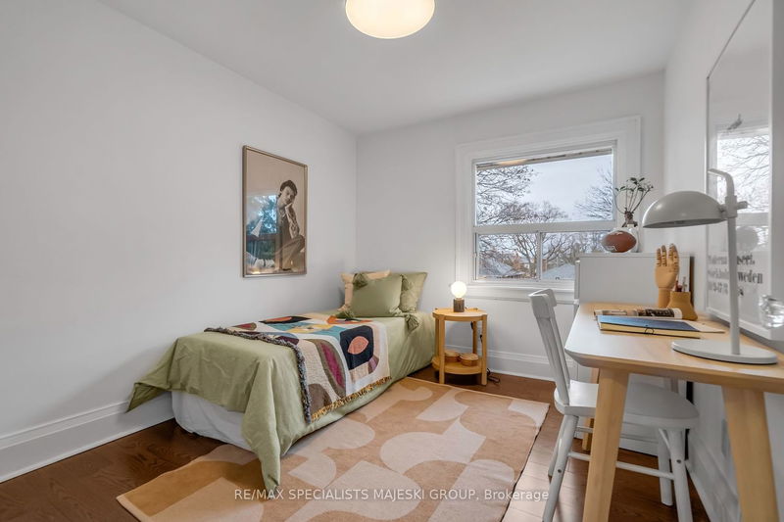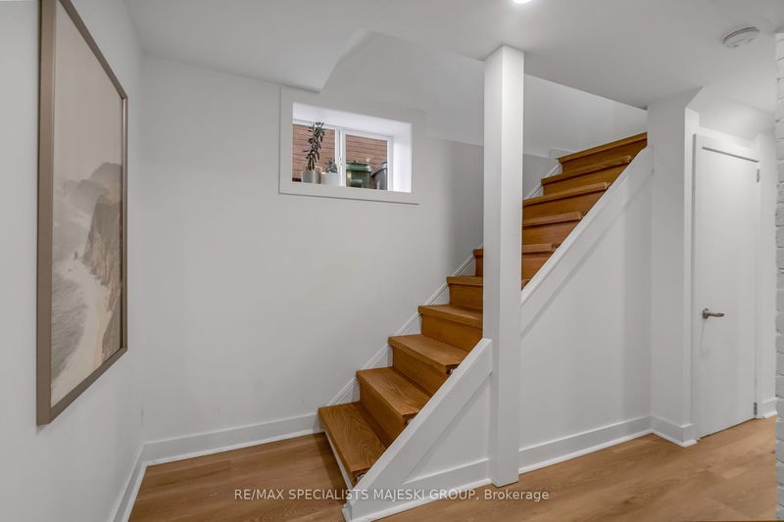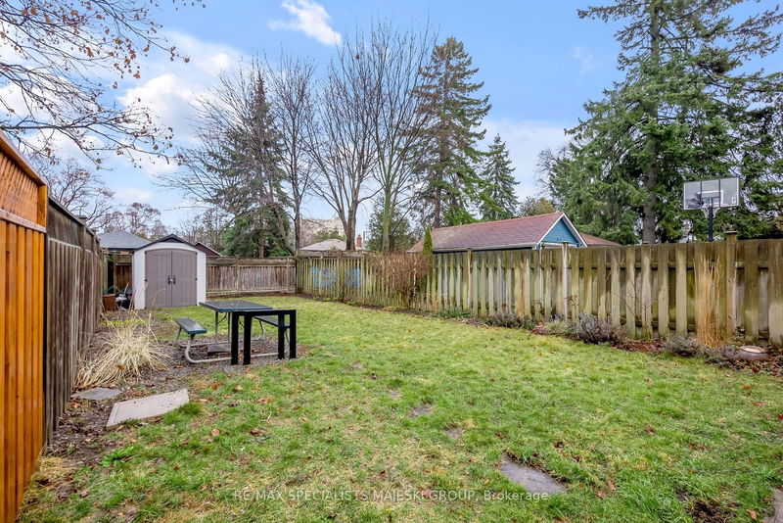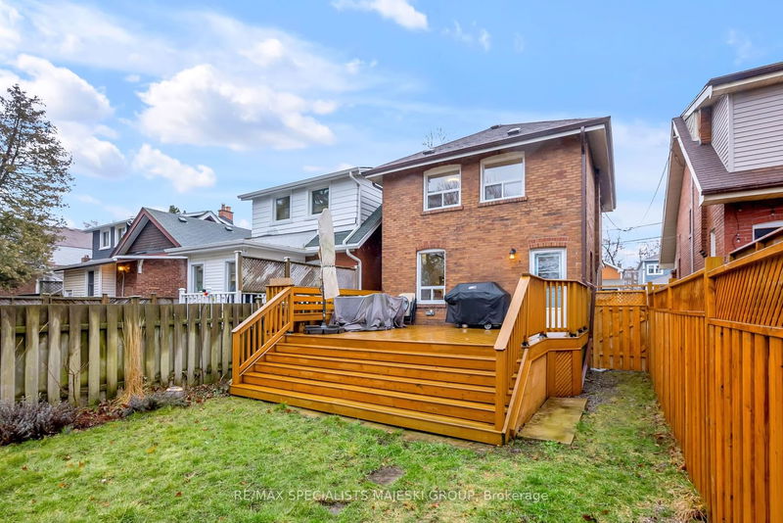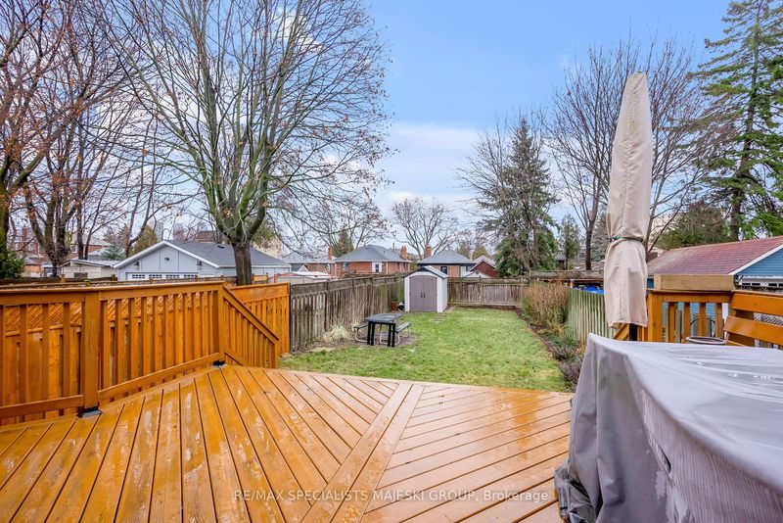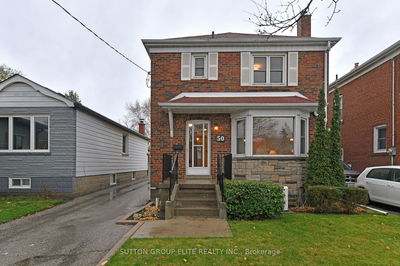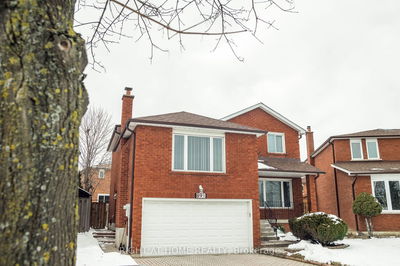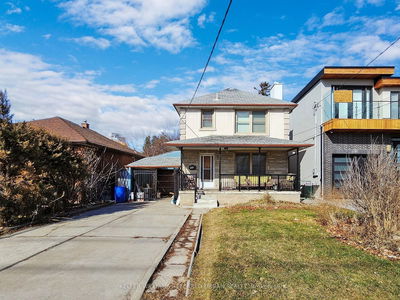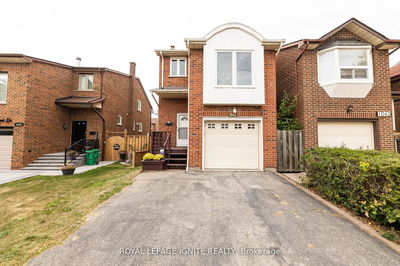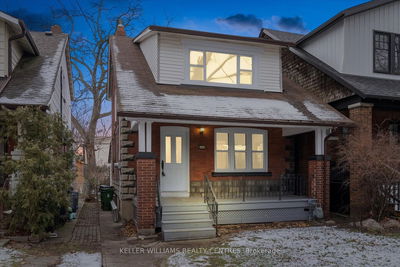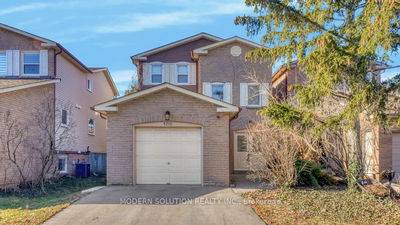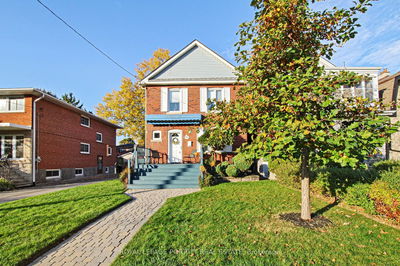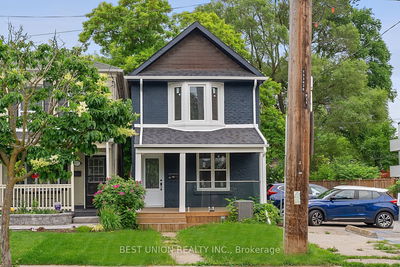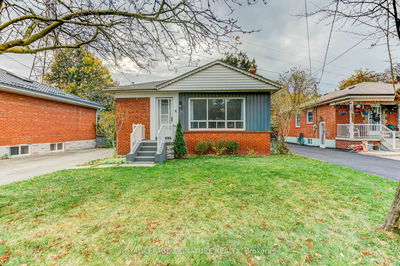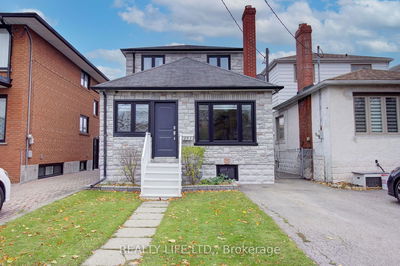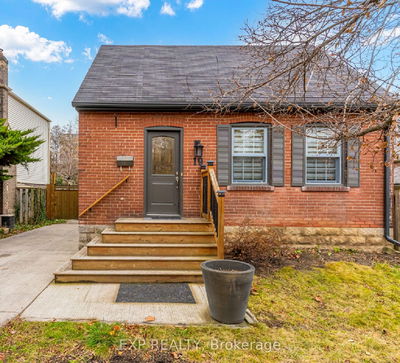Eat your Wheaties! This is the 3+1 bed, 2 bath home of champions! Your bowls will be more than full when you wake up to your open concept kitchen/dining with custom shelving and walnut accents. You'll have more than a spoonful when you bite down on this living room with original Mimico fireplace and view of the tasty, covered front porch. Healthy second level with nice sized bedrooms, all with closets, large windows, hardwood and family bathroom. The F.I.N.I.S.H.E.D basement packs a punch and a crunch with high ceilings (watch video), spa bath, full laundry and TV room/+1 bed. You'll need to eat your Wheaties with a fully fenced yard this big, and when youre done running sprints, relax and enjoy the deck. Come have a bite for yourself, you won't regret it! RSA
부동산 특징
- 등록 날짜: Wednesday, March 13, 2024
- 가상 투어: View Virtual Tour for 101 Wheatfield Road
- 도시: Toronto
- 이웃/동네: Mimico
- 중요 교차로: Royal York Rd & Hillside Ave
- 전체 주소: 101 Wheatfield Road, Toronto, M8V 2P7, Ontario, Canada
- 거실: Hardwood Floor, Fireplace, Large Window
- 주방: Hardwood Floor, Pot Lights, Combined W/Dining
- 가족실: Vinyl Floor, Above Grade Window, Closet
- 리스팅 중개사: Re/Max Specialists Majeski Group - Disclaimer: The information contained in this listing has not been verified by Re/Max Specialists Majeski Group and should be verified by the buyer.


