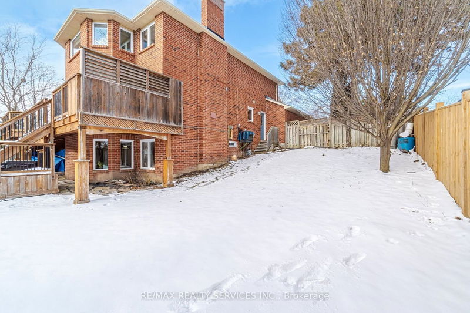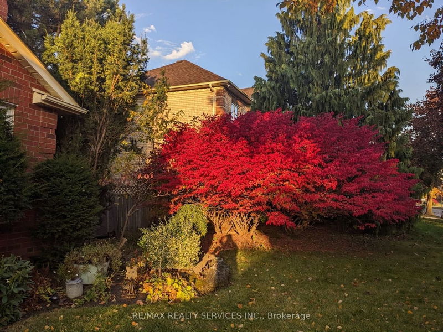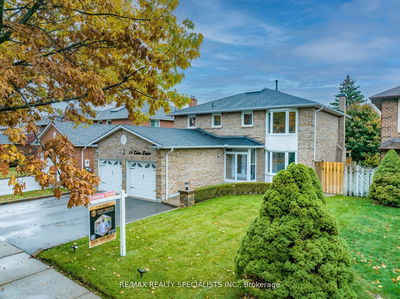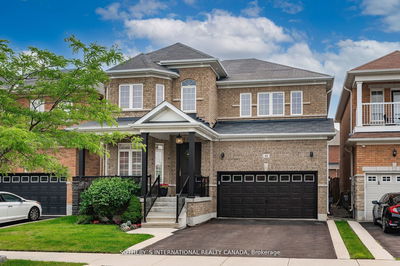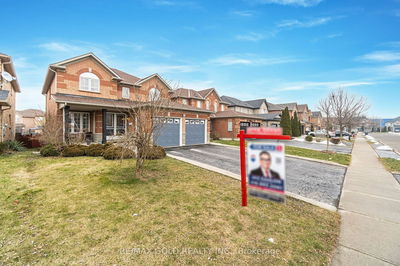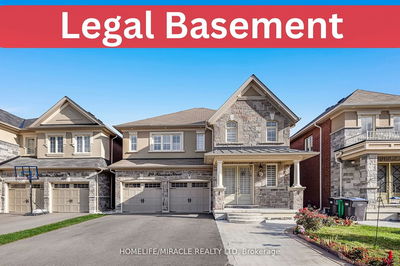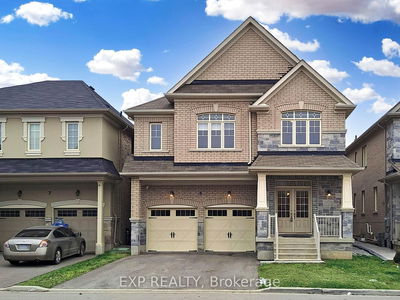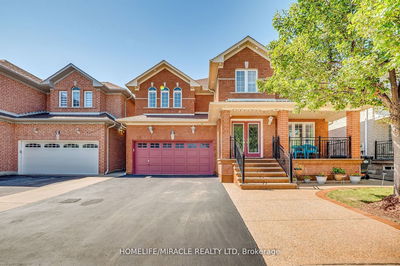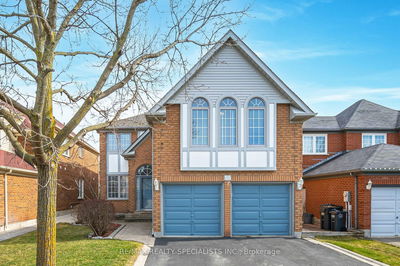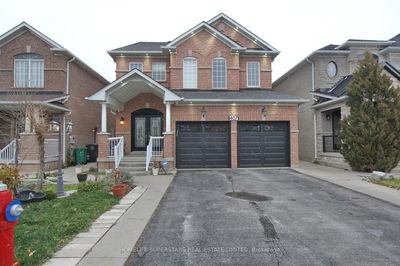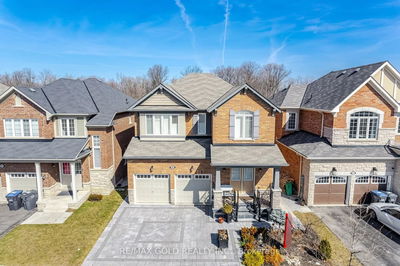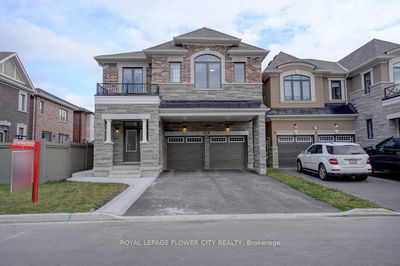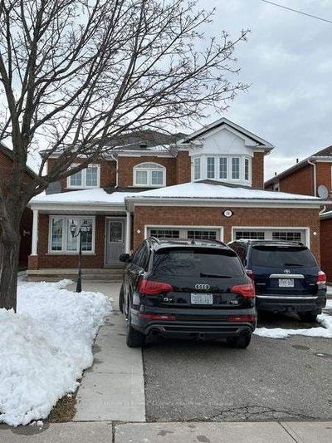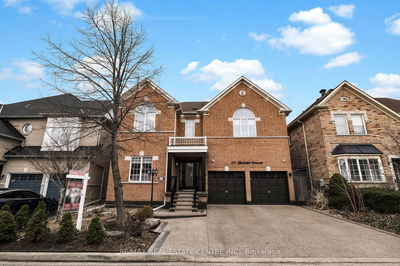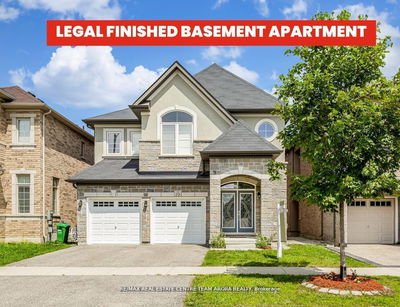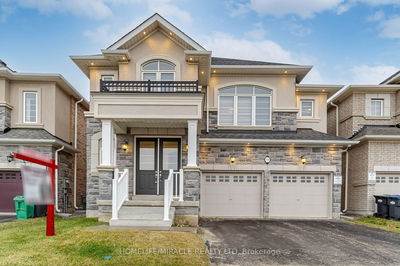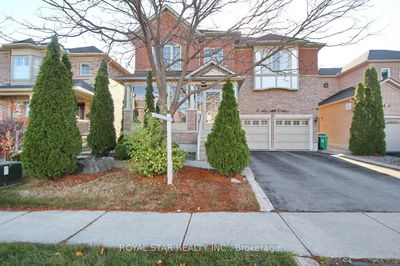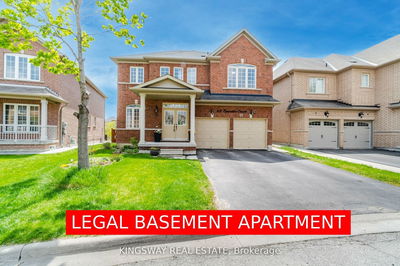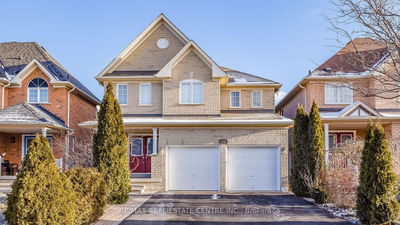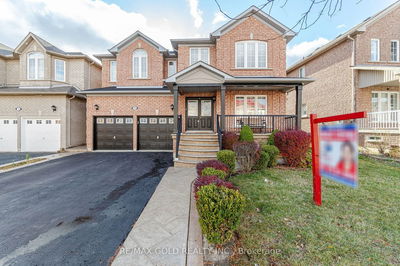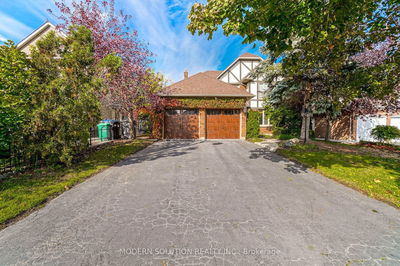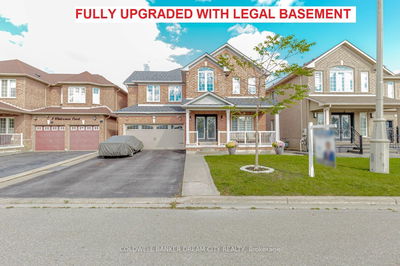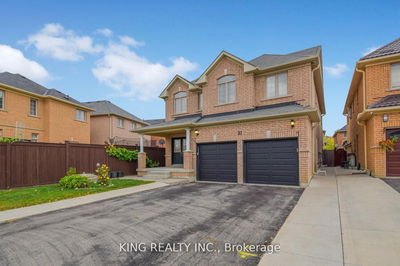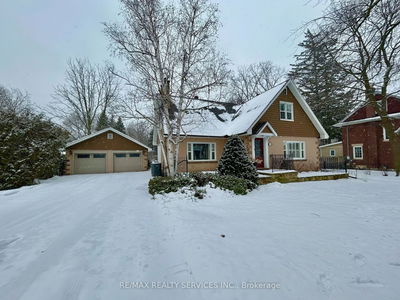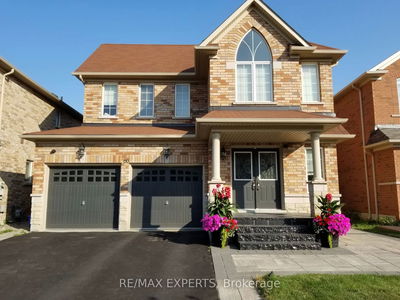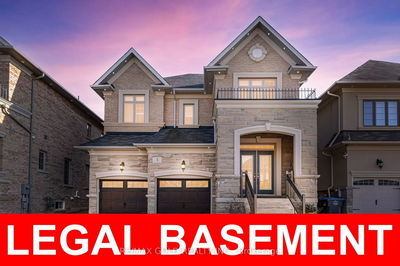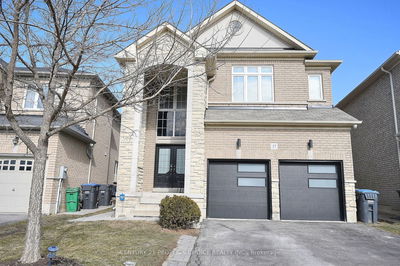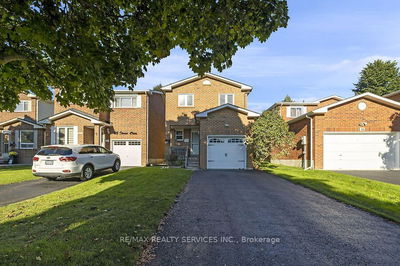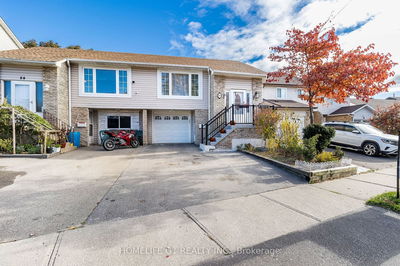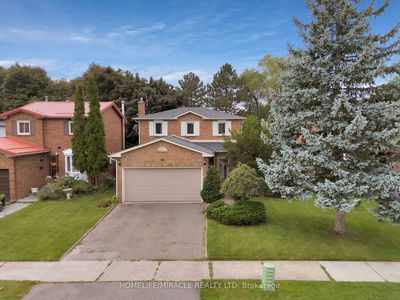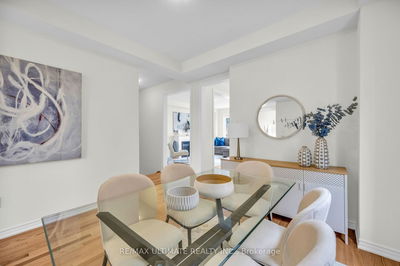Truly a showstopper !4+1 bedroom 3-bathroom Stonegate Executive home situated on a premium ( 83.08 X 119.57 fT ) lot ( 2740 sqf ). offering living and dining com/b, sep large family rm, well-designed lay-out with impressive foyer. family size modern kitchen with granite countertops, S/S B/I appliances and eat-in, professionally finished W/O basement, master with ensuite and w/i closet, high demand area of Snelgrove, quiet crt location, D/D entry, all good size bedrooms, professionally landscaped front and back yard with all cedar 1600 sqf multi-level deck, dual stairs, hot tub -alarm system, main floor laundry with entrance to garage, all window and doors replaced in 2009, Inground sprinkler system, overhead electric heater in garage, no sidewalk, new furnace (2023) , new roof (2018) including skylight dome , new ac (2022), 200 amp braker panel , 3 natural gas fire place , mature trees including chestnut, cherry and lilacs in the bk yard .. list goes on and on must be seen.
부동산 특징
- 등록 날짜: Wednesday, March 13, 2024
- 가상 투어: View Virtual Tour for 10 Hacienda Court
- 도시: Brampton
- 이웃/동네: Snelgrove
- 중요 교차로: Kennedy/Christie
- 전체 주소: 10 Hacienda Court, Brampton, L6Z 3J1, Ontario, Canada
- 거실: Hardwood Floor, French Doors
- 주방: Eat-In Kitchen, B/I Appliances, W/O To Deck
- 가족실: Gas Fireplace, Ceramic Floor, Open Concept
- 리스팅 중개사: Re/Max Realty Services Inc. - Disclaimer: The information contained in this listing has not been verified by Re/Max Realty Services Inc. and should be verified by the buyer.































