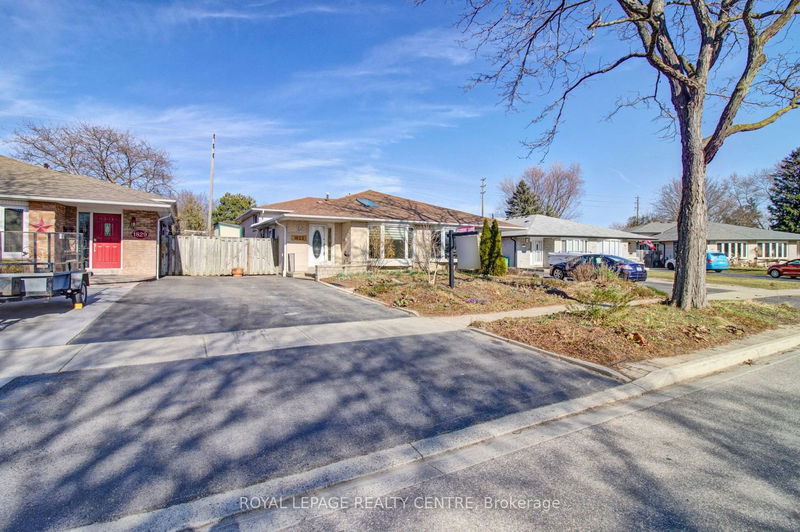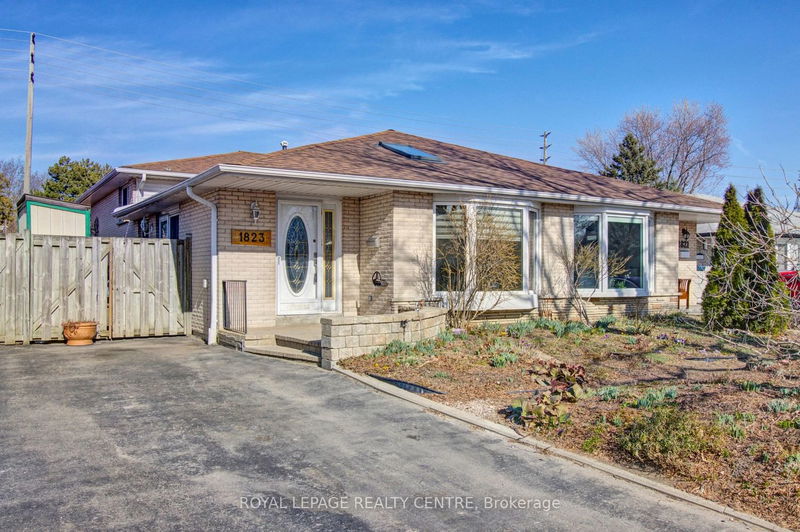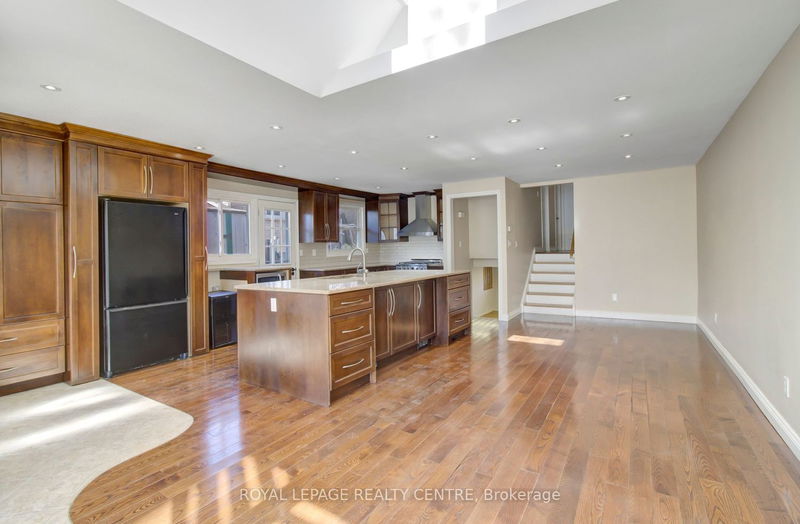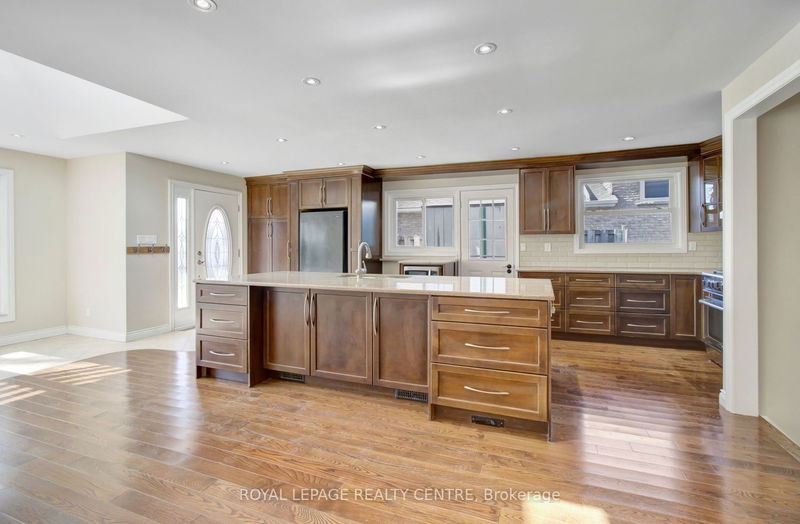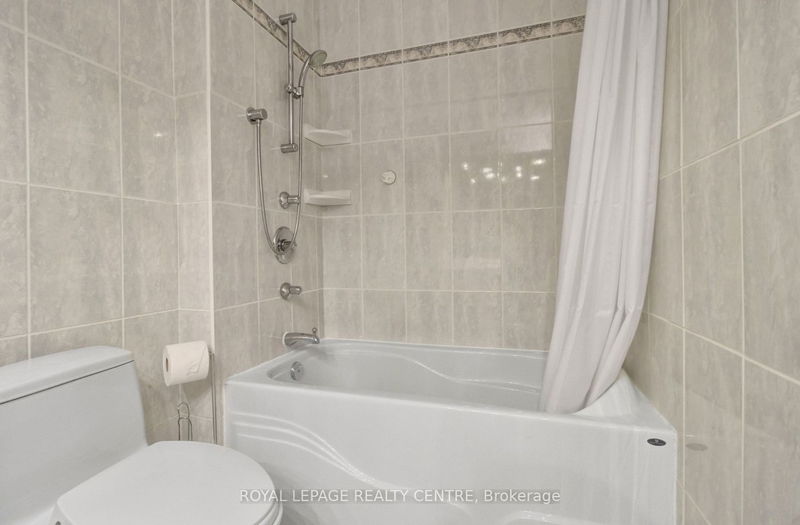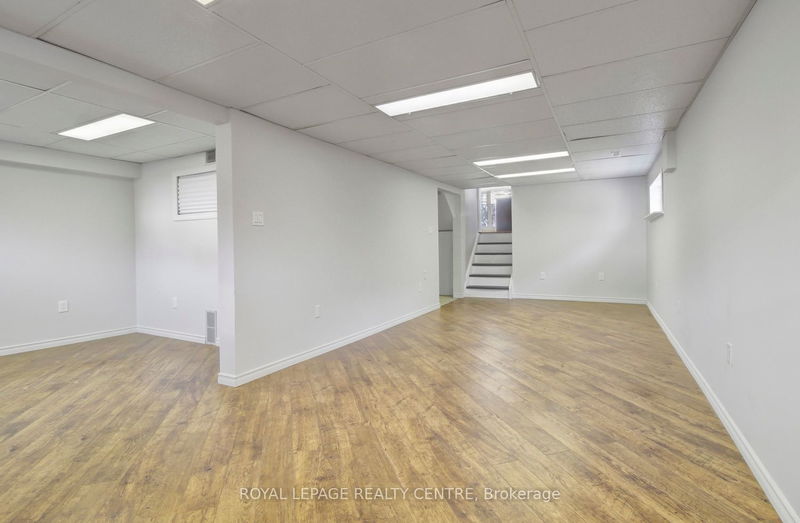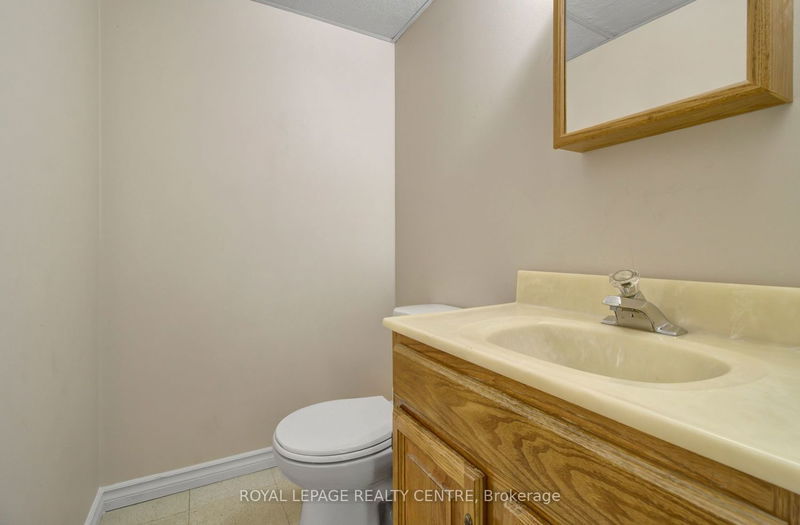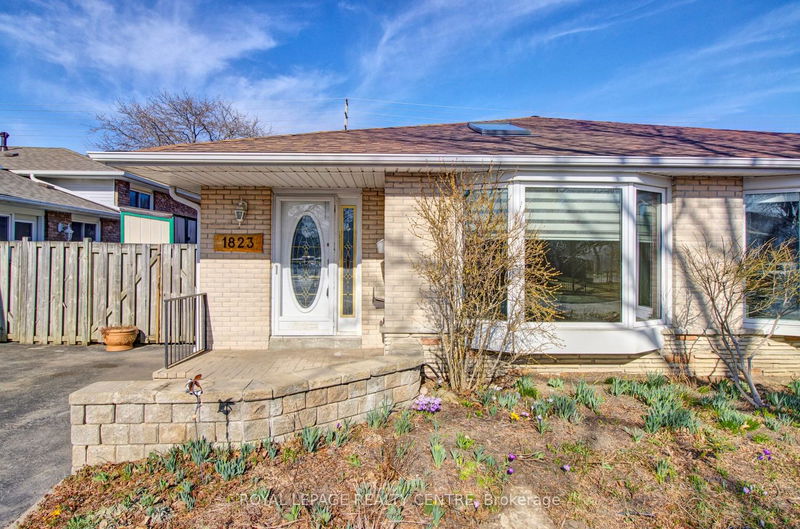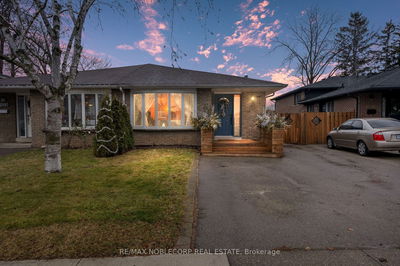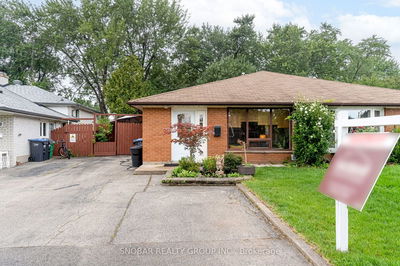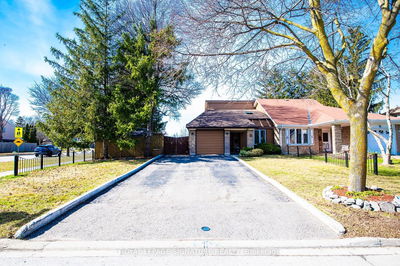Spacious Backsplit Semi-Detached. Three Bedrooms With Large Chef Kitchen, And Huge Backyard (Depth Of 140 Feet). Lots Of Natural Light, Picture Windows, Open Concept Living/Dining/Kitchen With Breakfast Bar, Pot Lights And Side Entrance To The Backyard. Lower Level With Above Grade Windows Family Room And Office Space, Separate Laundry Room And Huge Crawl Space For Storage. Walking Distance To Clarkson Go Train, Public Transit, Trails, Parks And Community Pool.
부동산 특징
- 등록 날짜: Thursday, March 14, 2024
- 가상 투어: View Virtual Tour for 1823 Bonnymede Drive
- 도시: Mississauga
- 이웃/동네: Clarkson
- 중요 교차로: Lakeshore/Southdown
- 전체 주소: 1823 Bonnymede Drive, Mississauga, L5J 1E2, Ontario, Canada
- 거실: Hardwood Floor, Open Concept, Picture Window
- 주방: Hardwood Floor, Centre Island, Side Door
- 가족실: Laminate, 2 Pc Bath, Above Grade Window
- 리스팅 중개사: Royal Lepage Realty Centre - Disclaimer: The information contained in this listing has not been verified by Royal Lepage Realty Centre and should be verified by the buyer.

