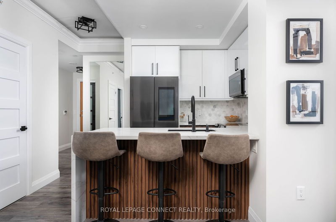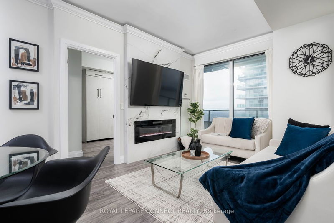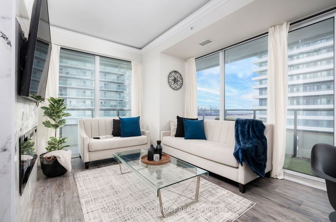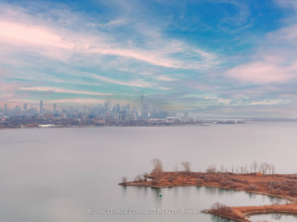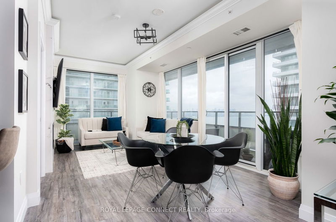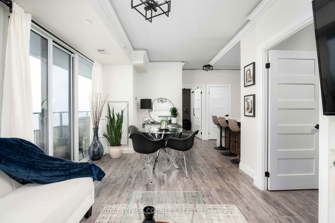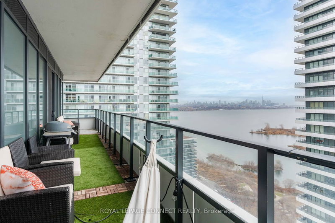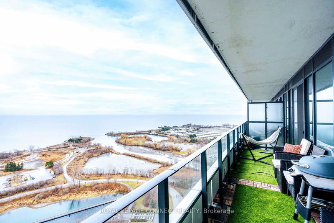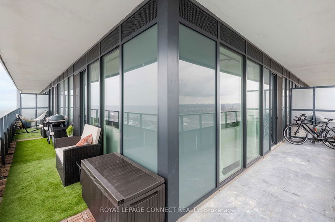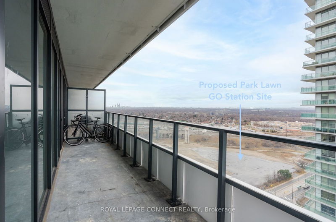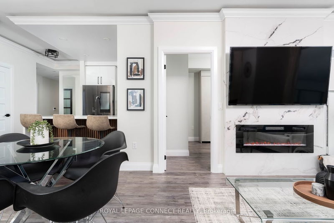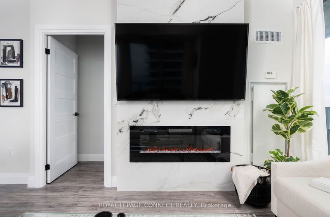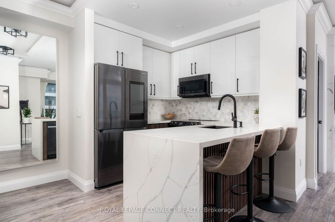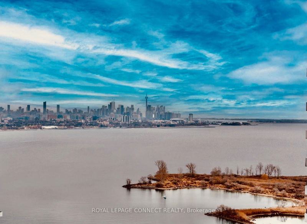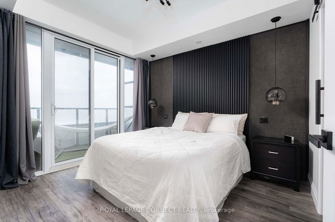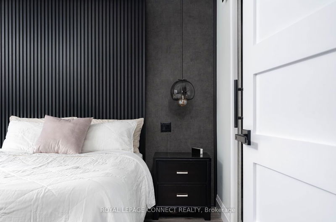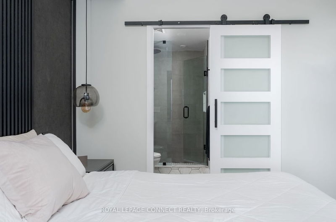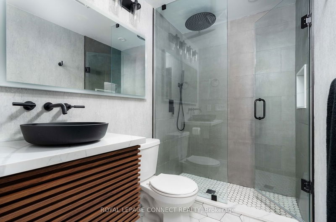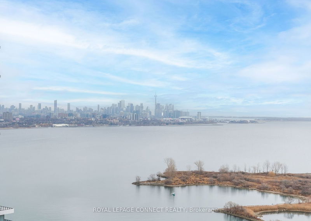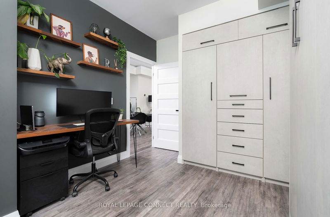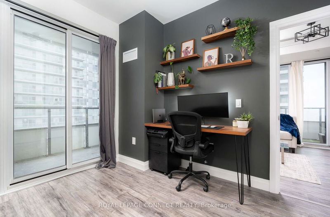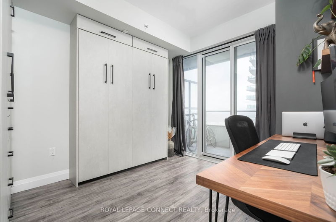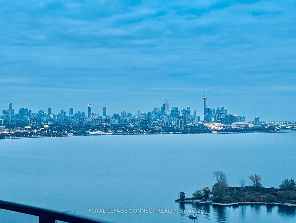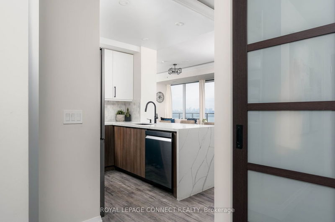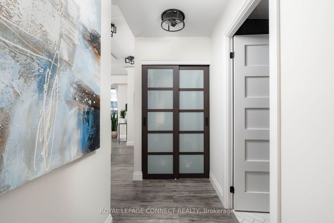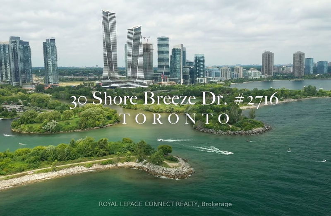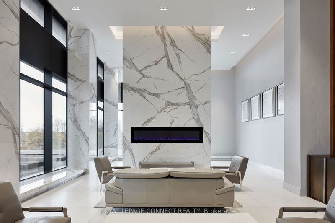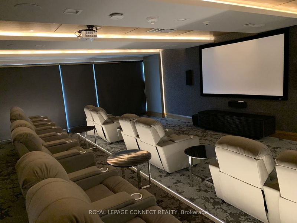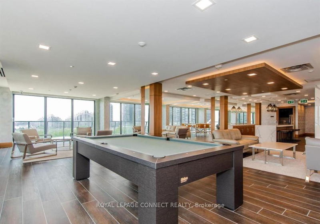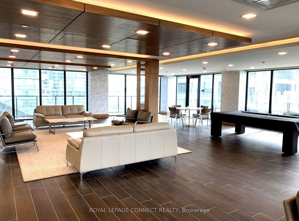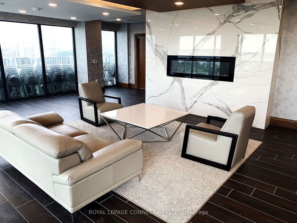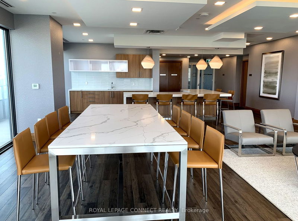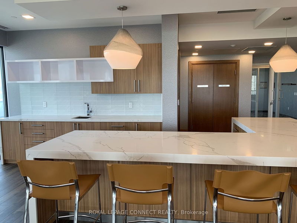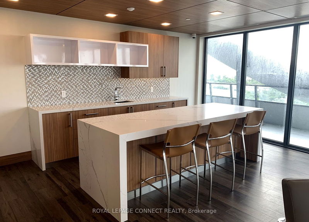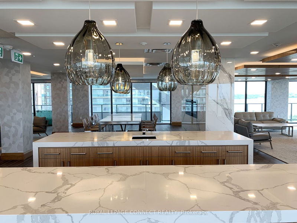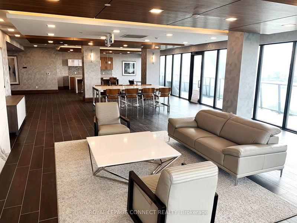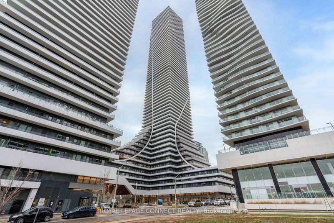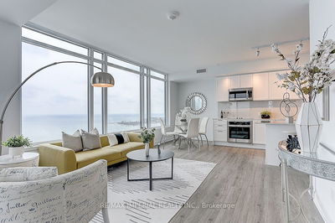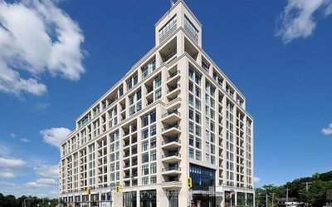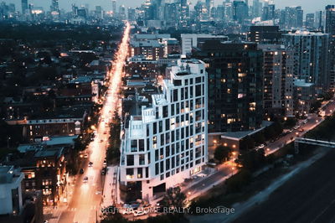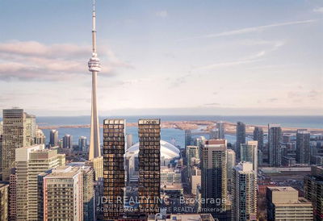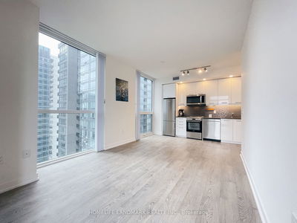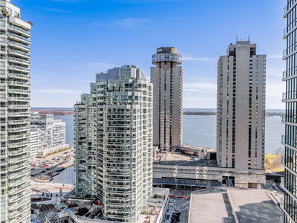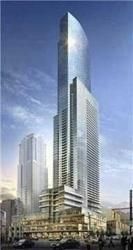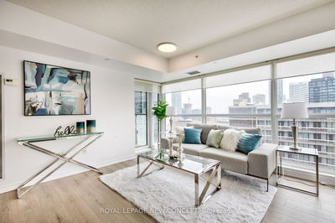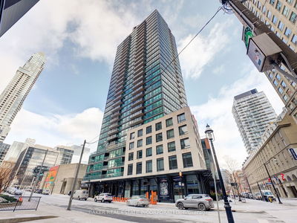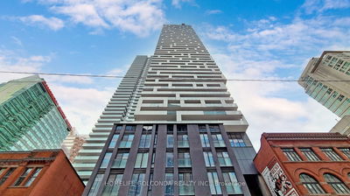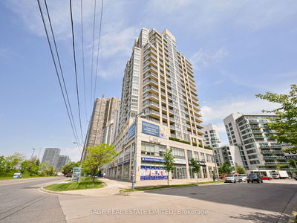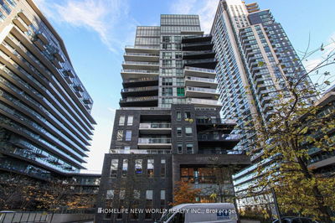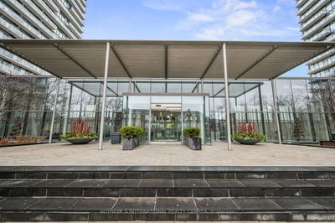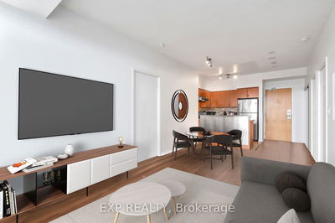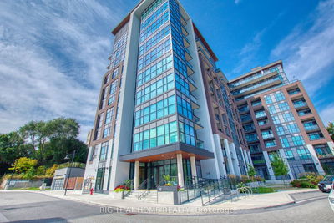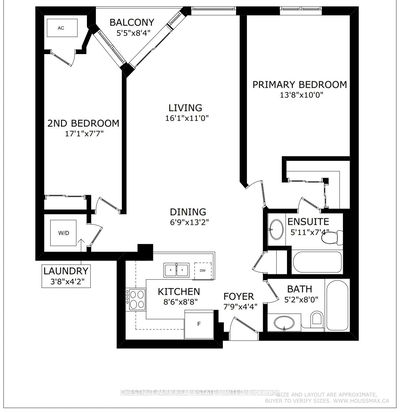Waterfront Condo! Luxury Renovations (2023)! Underground Parking & Locker, 300sqft Wrap-Around Balcony; Incredible Lake Views & City Skyline; 24 Hour Security; Designer Kitchen, High-End Custom Cabinetry, Brand New Stainless Steel Smart Appliances, Quartz Waterfall Counter & Breakfast Bar. Spa Inspired Bathrooms Feature Rainfall Shower Heads, Custom Tile Work, LED Mirrors, Floating Vanities & Under-Cabinet Lighting. Tranquil Primary Bedroom with Paneled Accent Wall, Wired For Projector & Additional Integrated LED Lighting, Built-in Closets with Custom Millwork. Split Bedroom Layout with 2nd Bedroom Boasting Custom Millwork Built-ins Including: Murphy Bed, Walnut Desk, Floating Shelves & Closet. Spacious Open Concept Layout with No Wasted Space, Floor-to-Ceiling Tile Fireplace Surround, Included 70" Wall Mount TV, Crown Moulding with Integrated Lighting, New Doors & Floors. $$$$$$ Spent on Many Months of Renovations Newly Done For You! Corner Unit With Lots of Natural Light & Stunning Views Overlooking the Lake & Toronto City Skyline. 3 Sliding Glass Door Walkouts to 300 sqft Wrap-Around Balcony. Wiring Installed for Remote Control Blinds Throughout (Just Pick Your Style). Jaw-Dropping Custom-Renovated Suite Must Be Seen In Person, You Will Fall In Love! Luxury Building - Highly Secure with Fob Access Elevators by Floor, Resort-Style Amenities. Prime Location Facing The Lake, Close Walk To TTC & Across from Soon-to-be-Built Park Lawn GO Station. Includes 70" mounted Smart TV, 50" Fireplace, 42" curved monitor, built-in Custom Walnut Desk & Floating Shelves. You Haven't Seen High Quality Custom Finishes Like This! Prepare to Be Impressed By The Incredible View & High End Finishes!
부동산 특징
- 등록 날짜: Friday, March 15, 2024
- 가상 투어: View Virtual Tour for 2716-30 Shore Breeze Drive
- 도시: Toronto
- 이웃/동네: Mimico
- 전체 주소: 2716-30 Shore Breeze Drive, Toronto, M8V 0J1, Ontario, Canada
- 주방: Quartz Counter, Breakfast Bar, Vinyl Floor
- 거실: Floor/Ceil Fireplace, Window Flr to Ceil, Vinyl Floor
- 리스팅 중개사: Royal Lepage Connect Realty - Disclaimer: The information contained in this listing has not been verified by Royal Lepage Connect Realty and should be verified by the buyer.

