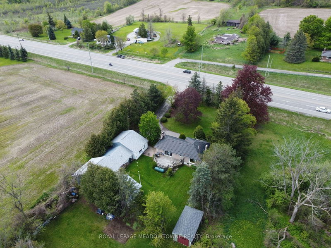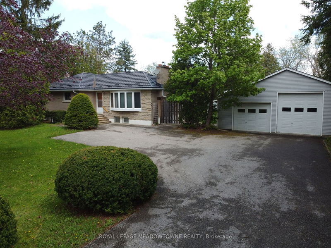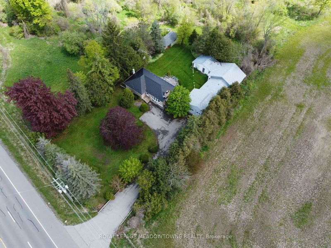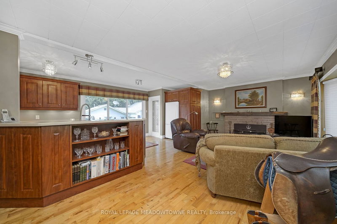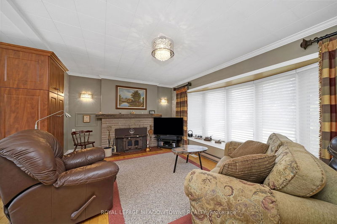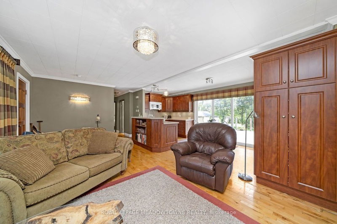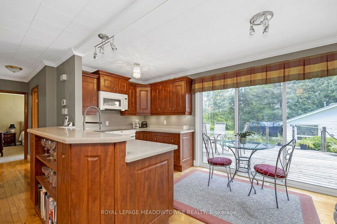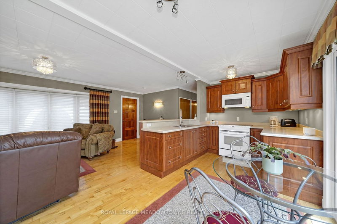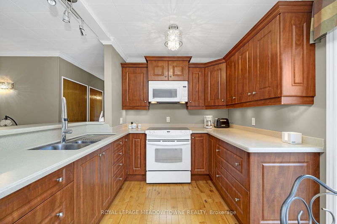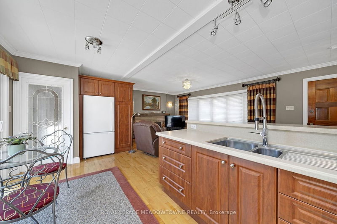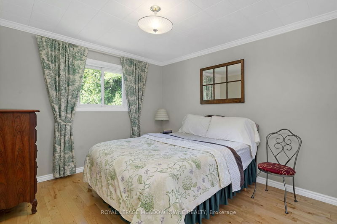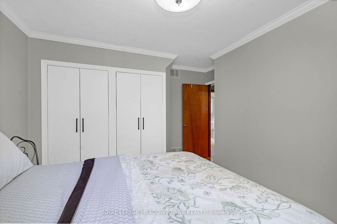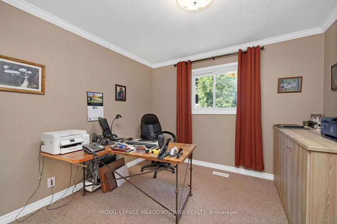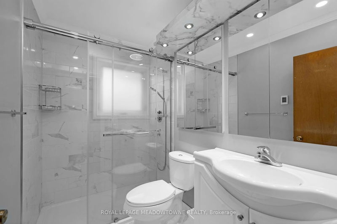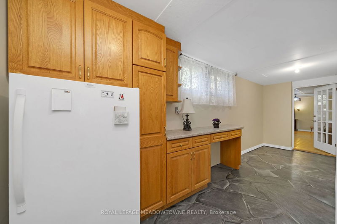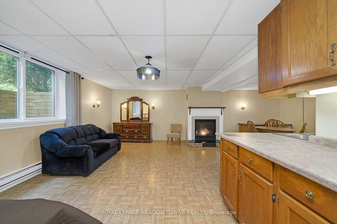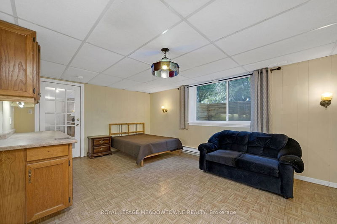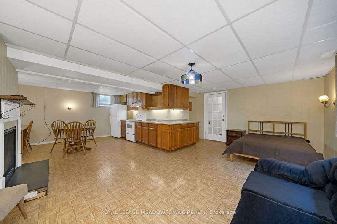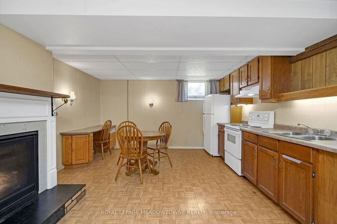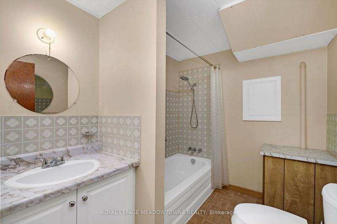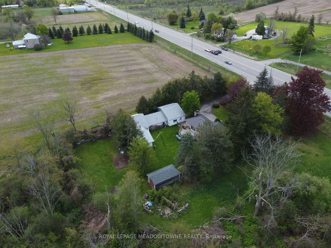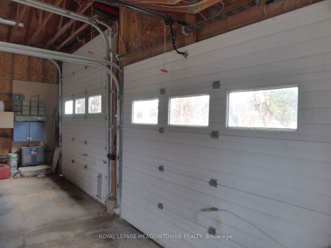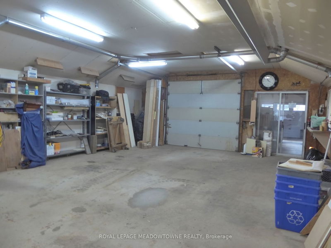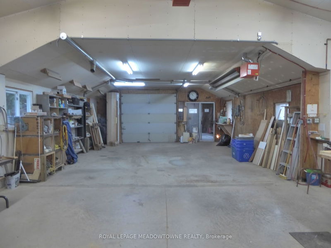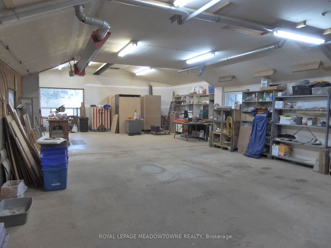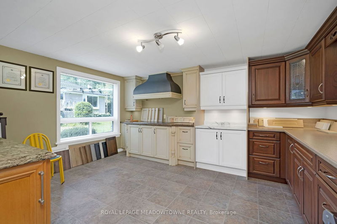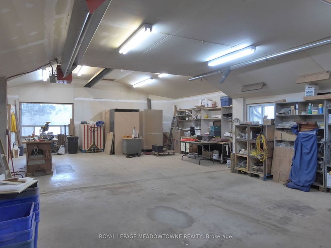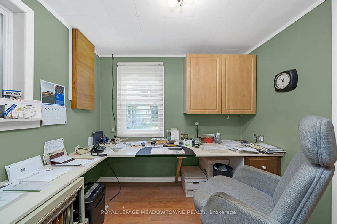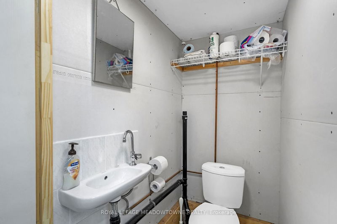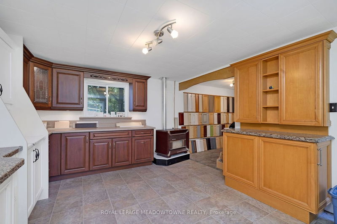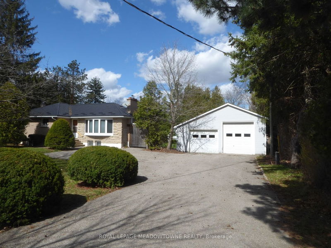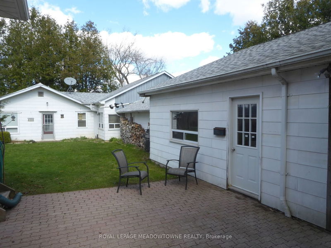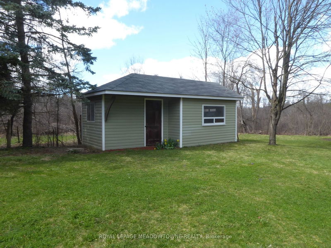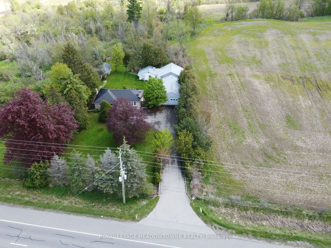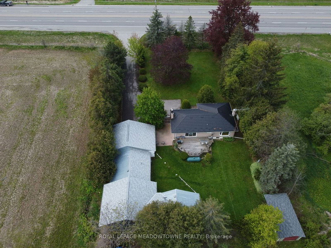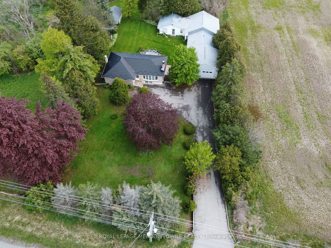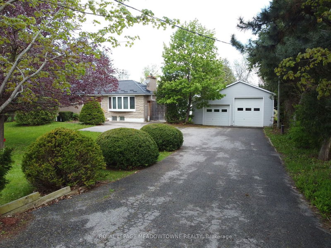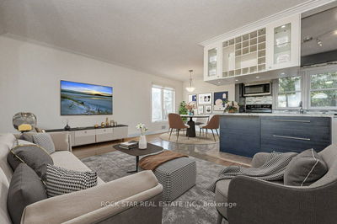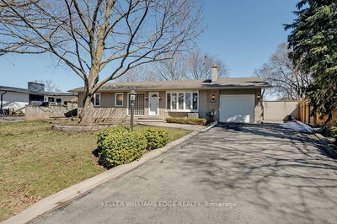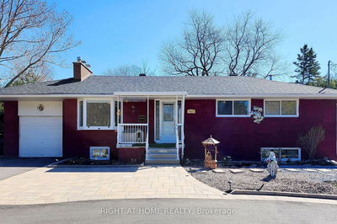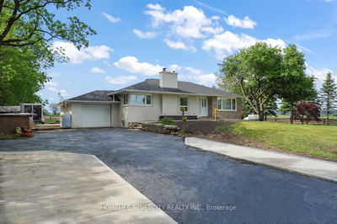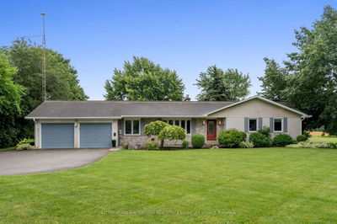A Charming Bungalow with a Detached Garage and heated Workshop. A wonderful blend of comfortable living, work convenience, and leisure on 112.86 ft x 199.84 ft lot close to Town. The updated brick bungalow boasts a metal roof, mostly updated windows, mostly hardwood flooring, and crown molding offering a serene living space with a separate entry to a finished basement for additional living space or an opportunity for guest accommodation. The unique detached heated workshop is equipped with a separate metered 600-volt, 200-amp 3-phase service, 2-piece washroom, drive-in doors, 9 to 12 ft ceilings all designed to accommodate a wide range of projects for hobbyists or professionals. The wide driveway can accommodate a truck and trailer with paved parking. This property is not just a home; its a versatile space that perfectly balances work, relaxation, and family life on a large, scenic lot backing onto nature & farmlands, yet close to town amenities like shopping and schools.High-speed internet by Bell Fiber. Discover the ideal combination of functionality, comfort, and versatility at this extraordinary property perfect for those who wish to live, work, and play in a beautiful, natural setting.
부동산 특징
- 등록 날짜: Sunday, March 17, 2024
- 가상 투어: View Virtual Tour for 13181 Hwy 7
- 도시: Halton Hills
- 이웃/동네: Rural Halton Hills
- 중요 교차로: 22 Sdrd and Trafalgar Rd
- 전체 주소: 13181 Hwy 7, Halton Hills, L7G 4S4, Ontario, Canada
- 거실: Hardwood Floor, Crown Moulding, Brick Fireplace
- 주방: Combined W/Dining, Hardwood Floor, W/O To Deck
- 주방: Open Concept
- 리스팅 중개사: Royal Lepage Meadowtowne Realty - Disclaimer: The information contained in this listing has not been verified by Royal Lepage Meadowtowne Realty and should be verified by the buyer.

