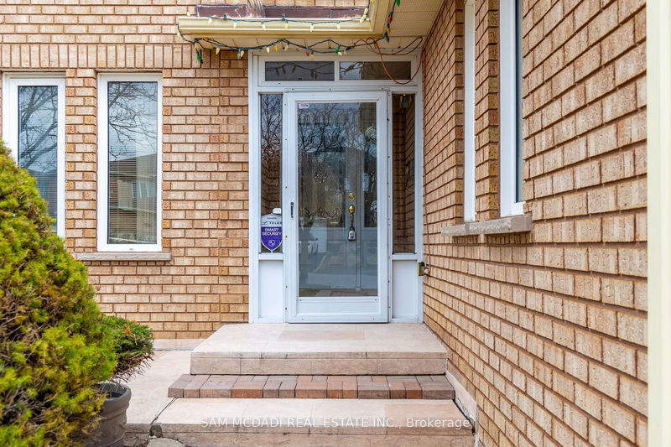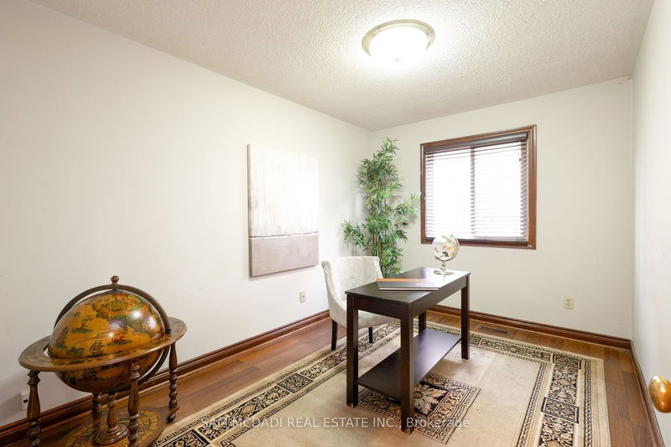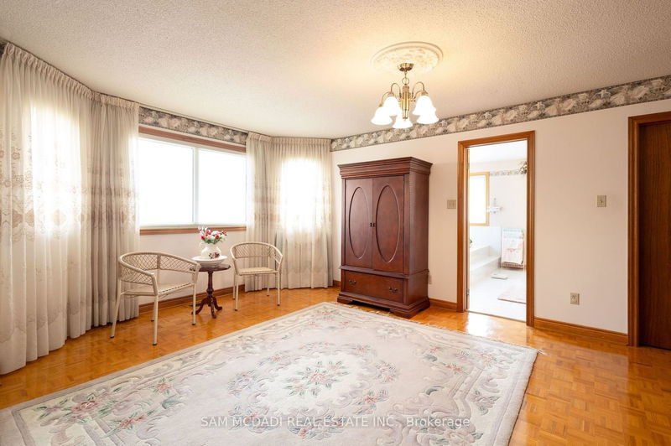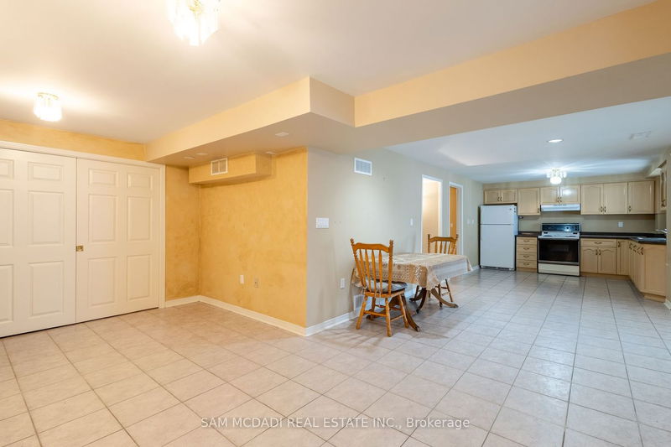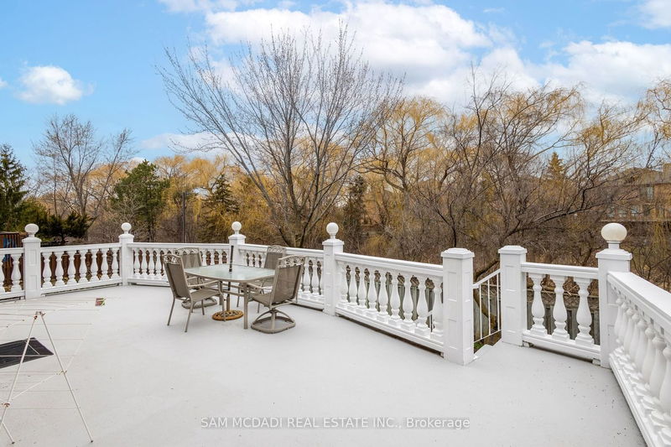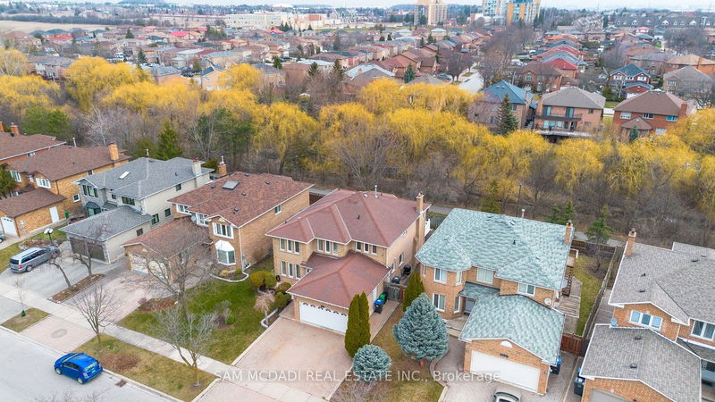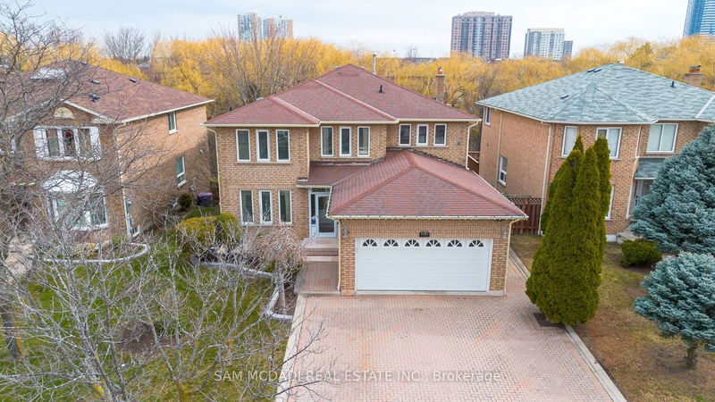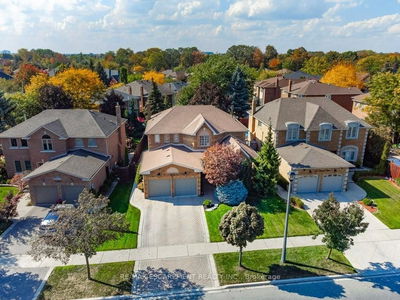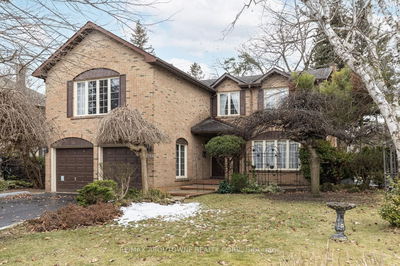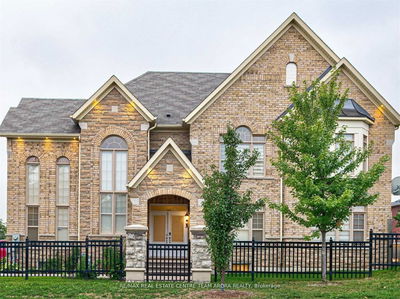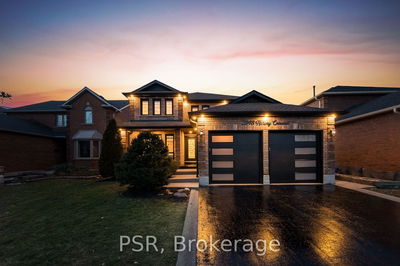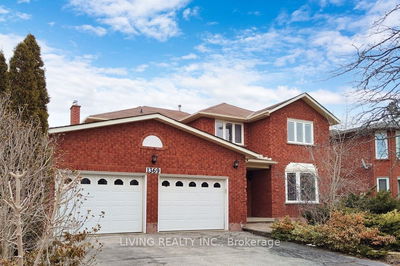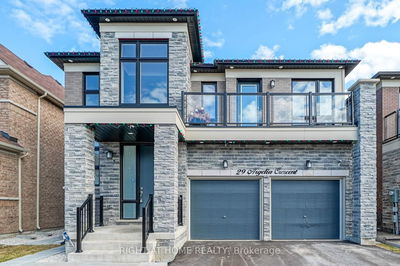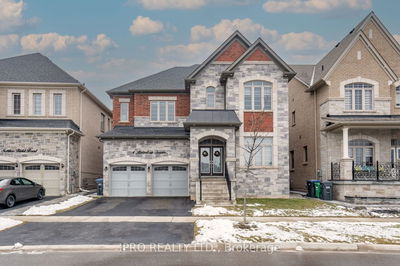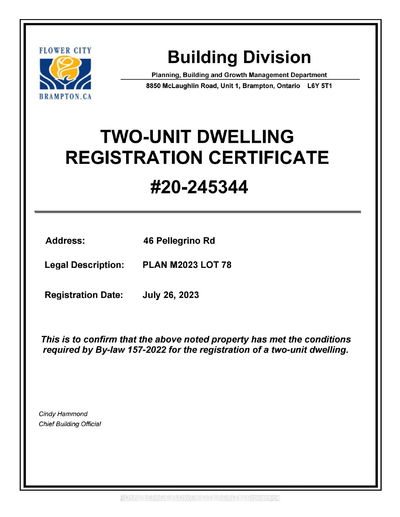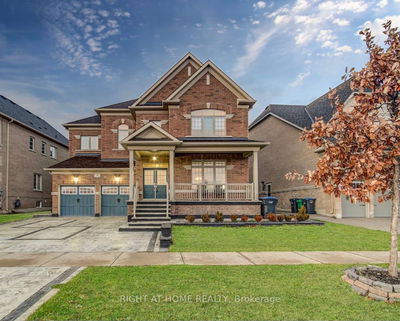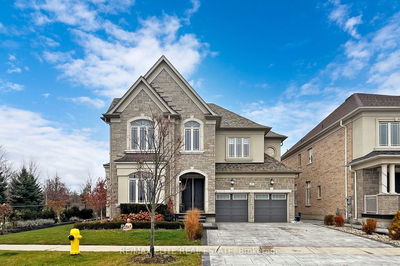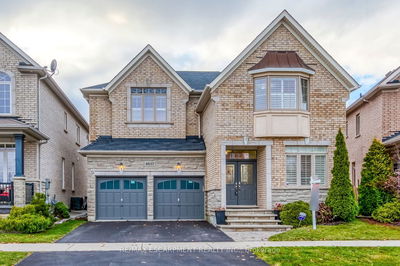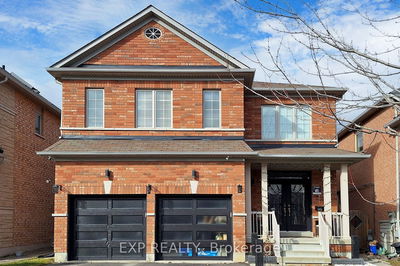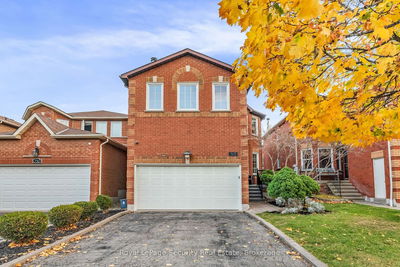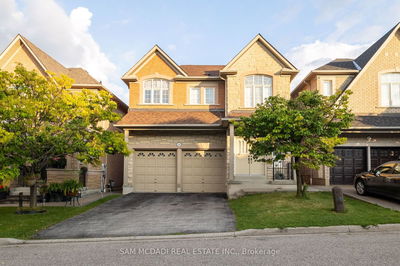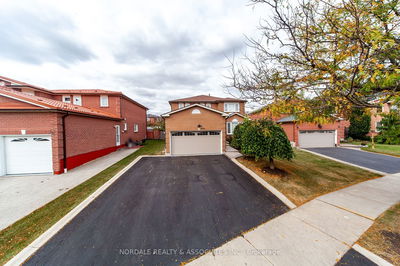Nestled on a premium lot backing onto green space, on a quiet, family friendly street, 5301 Swiftcurrent Trail has been cherished by its original owners and lovingly maintained throughout the years. Every corner reflects a story of love and care, making it an inviting sanctuary for the next lucky family to call their own. The home boasts 3255 st ft above grade. The main floor offers a seamless flow, perfect for both the functionality of daily living and entertaining. The kitchen features a walkout to an oversized concrete patio, perfect for family gatherings or dinners al fresco. Upstairs you'll find four generously sized bedrooms, each offering comfort and privacy. The primary suite boasts a spacious ensuite bath and a walk-in closet. The walkout basement has its own separate entrance and a one-bedroom apartment, offering versatility for extended family or potential rental income. The backyard overlooks the ravine, and is perfect for relaxing or working on your garden.
부동산 특징
- 등록 날짜: Monday, March 18, 2024
- 가상 투어: View Virtual Tour for 5301 Swiftcurrent Trail
- 도시: Mississauga
- 이웃/동네: Hurontario
- 중요 교차로: Hurontario St / Bristol Rd W
- 전체 주소: 5301 Swiftcurrent Trail, Mississauga, L5R 2J3, Ontario, Canada
- 거실: Parquet Floor, French Doors, Combined W/Dining
- 가족실: Ceramic Floor, Wainscoting, Fireplace
- 주방: Ceramic Floor, Ceramic Back Splash, Stainless Steel Appl
- 리스팅 중개사: Sam Mcdadi Real Estate Inc. - Disclaimer: The information contained in this listing has not been verified by Sam Mcdadi Real Estate Inc. and should be verified by the buyer.


