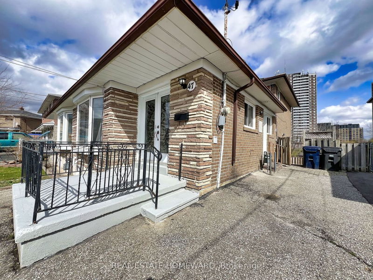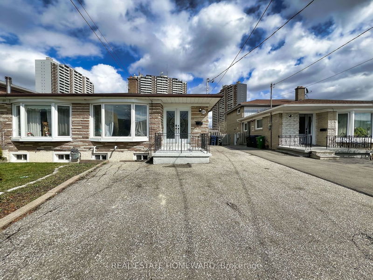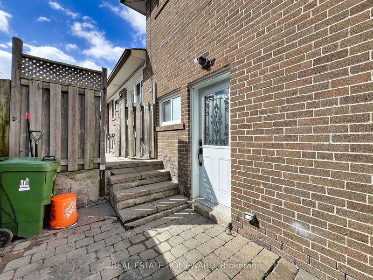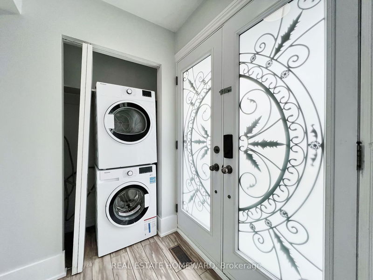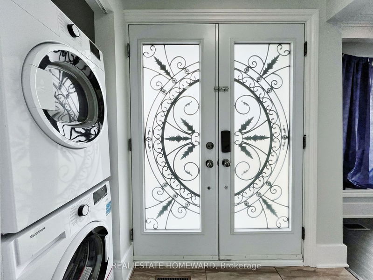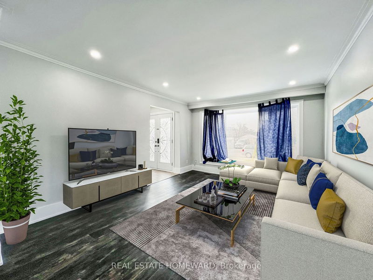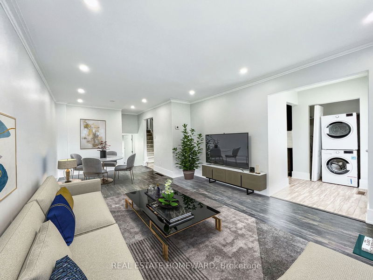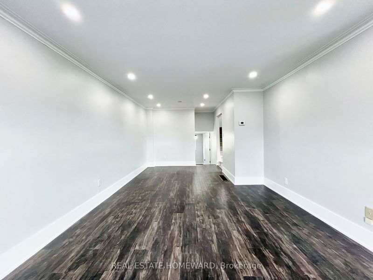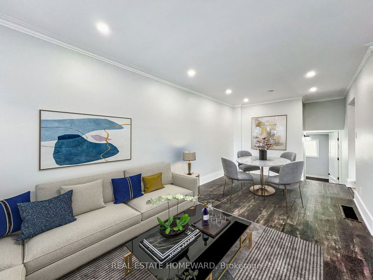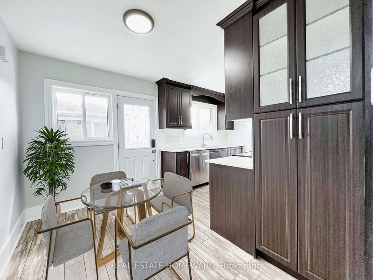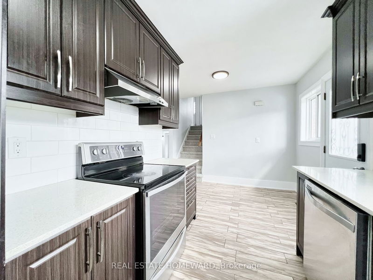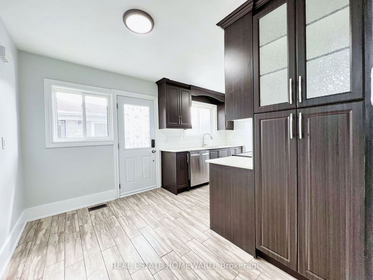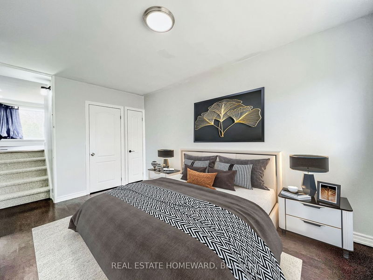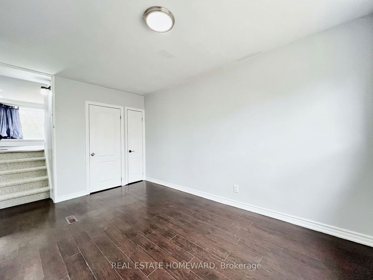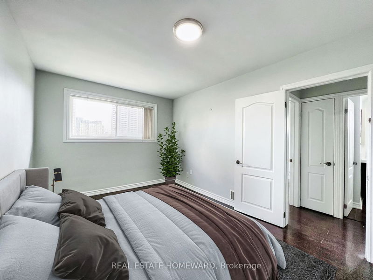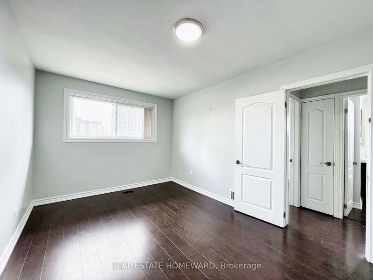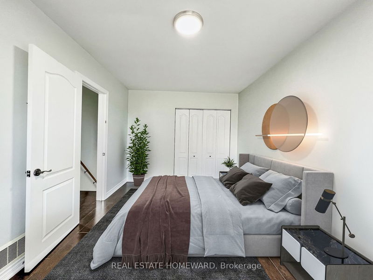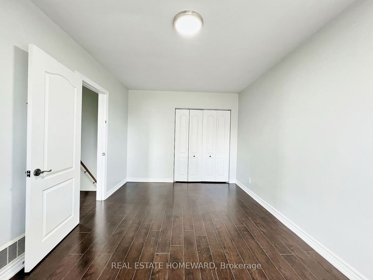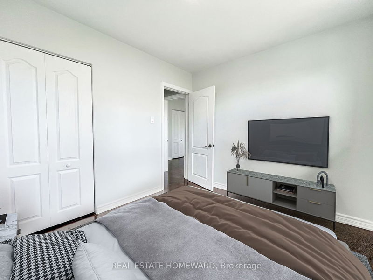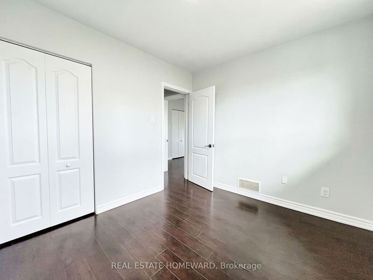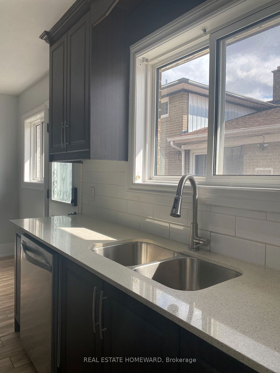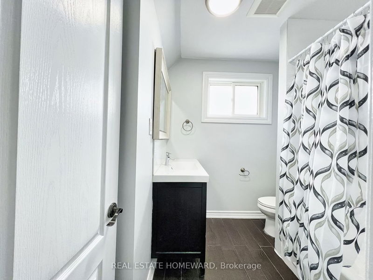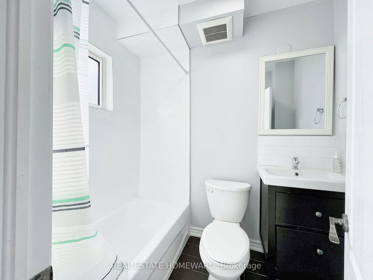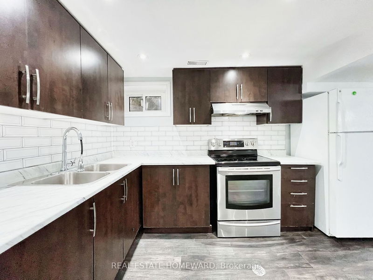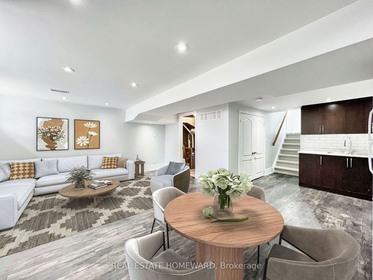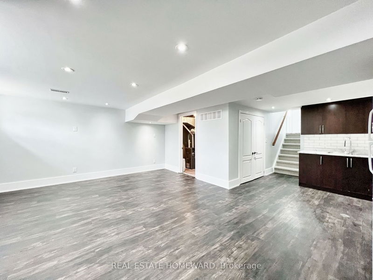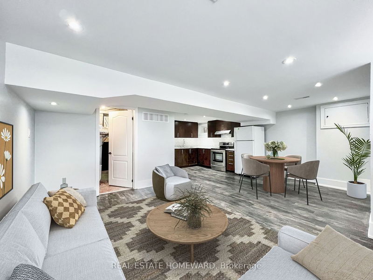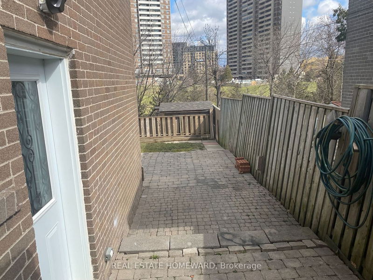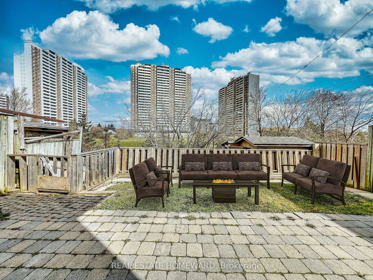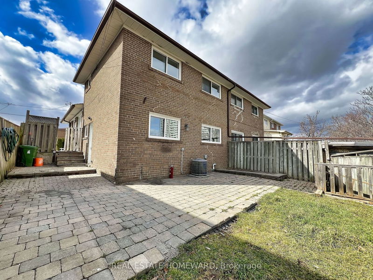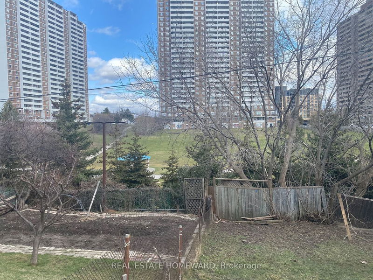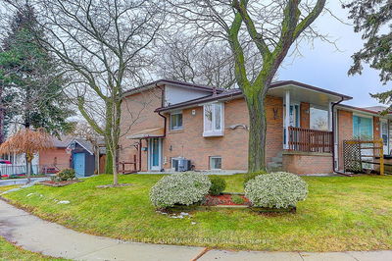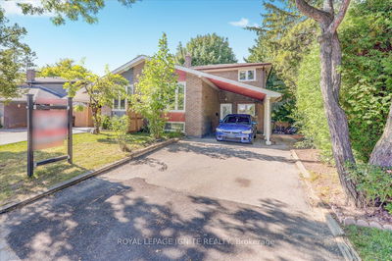Total renovation, double door main entrance, halogen pot lighting throughout, large bow front window allowing afternoon sun, bright rooms, kitchen with all appliances, home with 3 entrances, separate door to spacious lower and basement levels, beautiful laminate floors, laundry machines, new tankless water tank, central air conditioning, 3 car parking on private driveway, newer windows, large rear patio followed by a large lower level yard backing onto a green belt near Lindylou Rd Park, very close to, schools, public transport, future 10 kilometer LRT fast rapid transit on Finch Ave that will run very close to Humber College, close to York University, short drive to Highway 400 connecting to 401,403, 407 and 427, walking distance to Public Elementary school, near public secondary school and arena, easy to show, this house can be the home you are looking for! Photos are virtual staged
부동산 특징
- 등록 날짜: Monday, March 18, 2024
- 도시: Toronto
- 이웃/동네: Humbermede
- 중요 교차로: Weston Rd And Finch Ave
- 전체 주소: 47 Lindylou Road, Toronto, M9M 2B1, Ontario, Canada
- 거실: Combined W/Dining, Pot Lights, Bay Window
- 주방: Eat-In Kitchen, Large Window, Ceramic Floor
- 주방: Laminate, Combined W/Rec, Combined W/Laundry
- 가족실: Combined W/Family, Window, Pot Lights
- 리스팅 중개사: Real Estate Homeward - Disclaimer: The information contained in this listing has not been verified by Real Estate Homeward and should be verified by the buyer.

