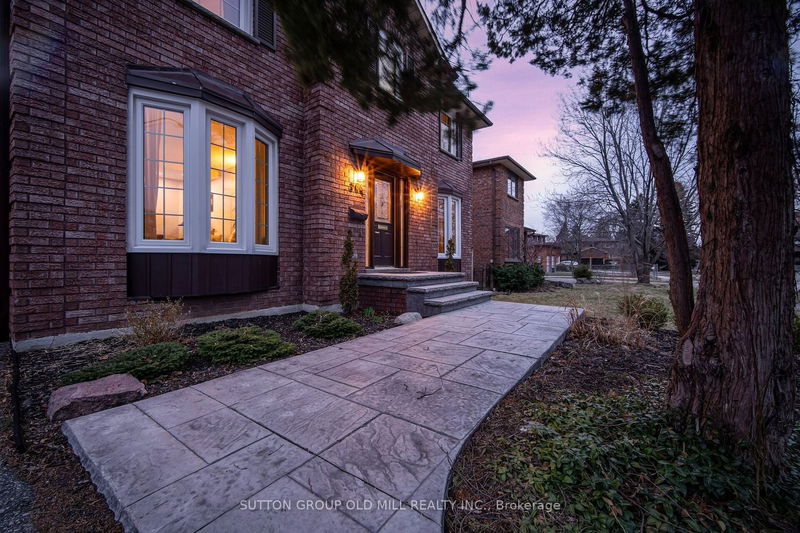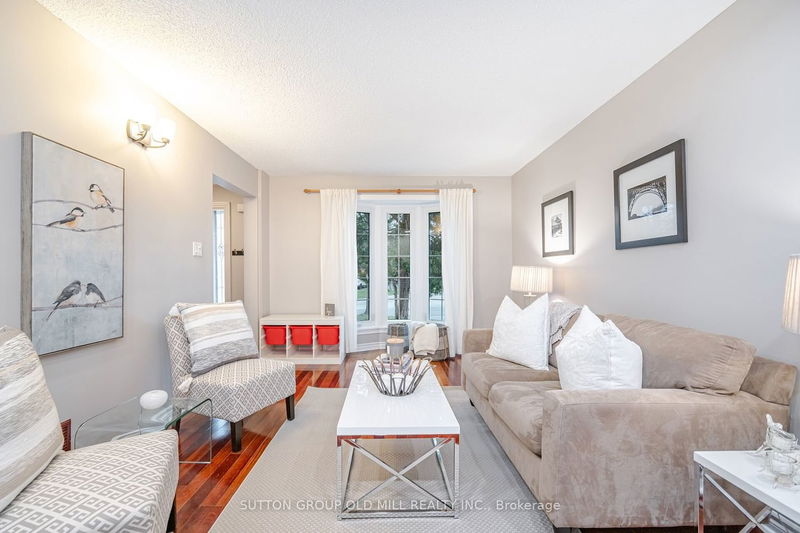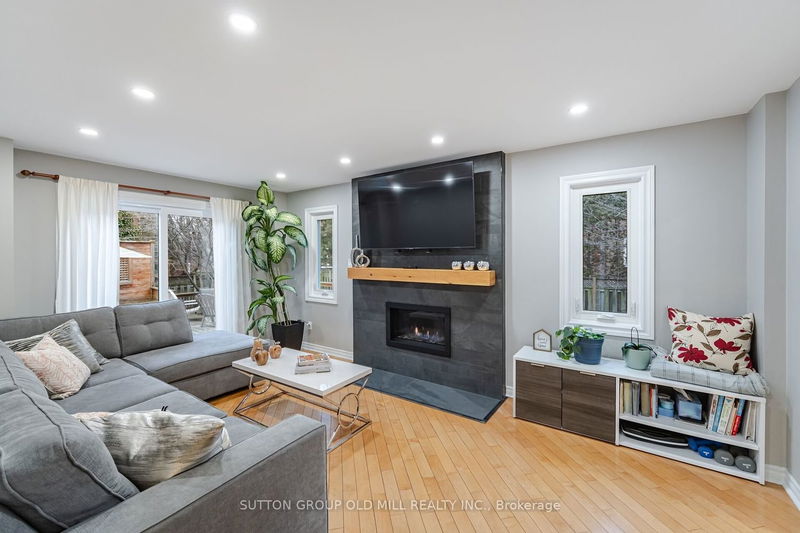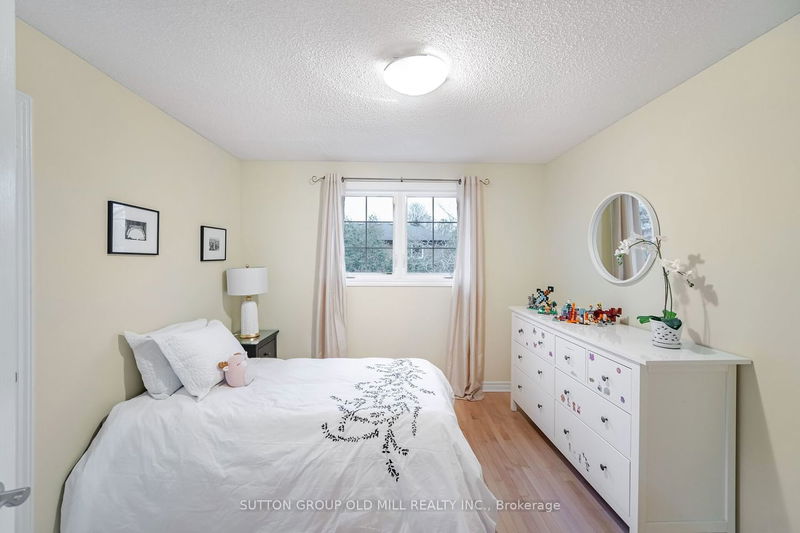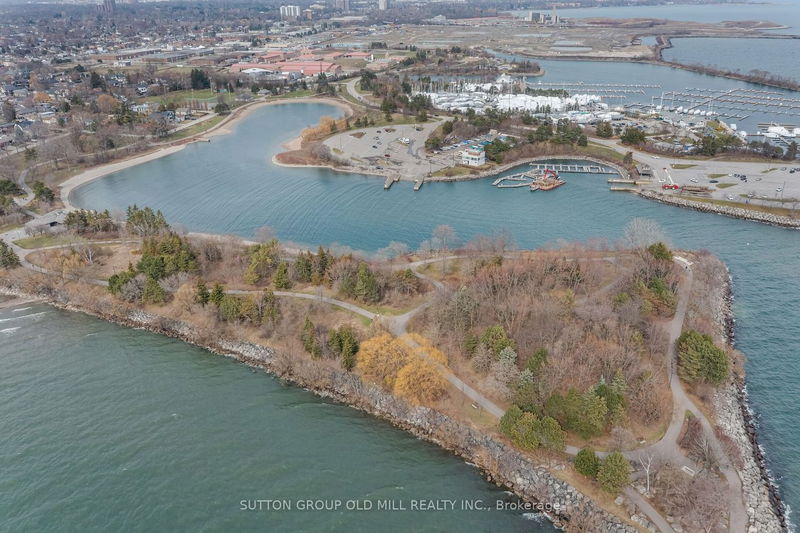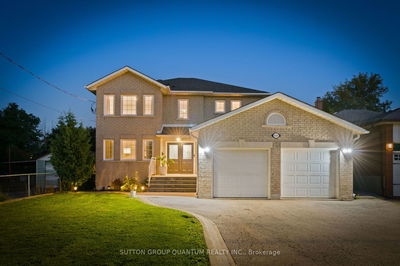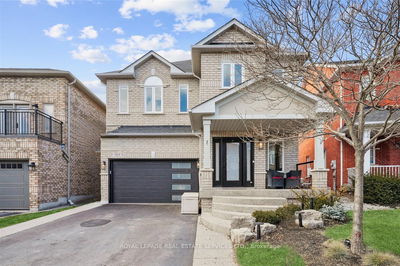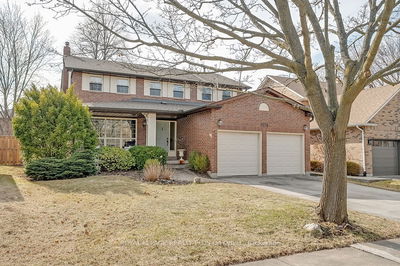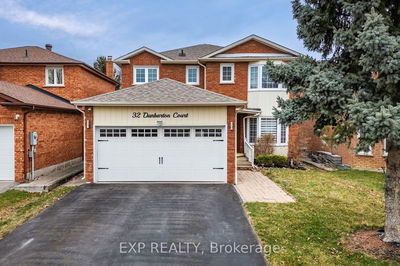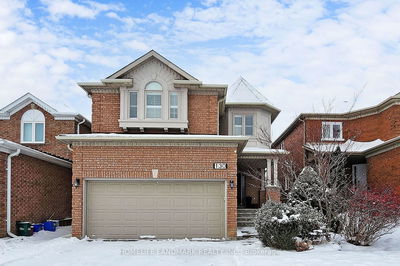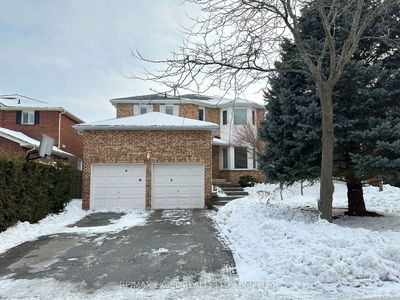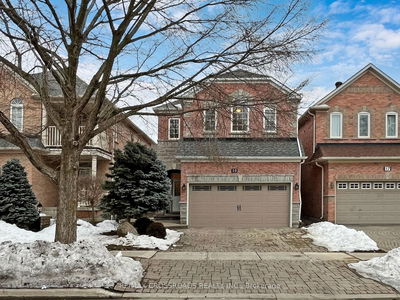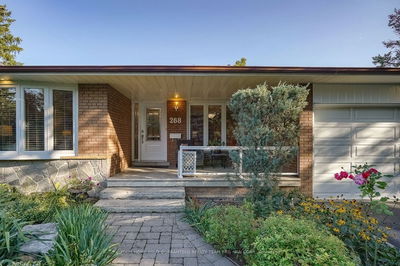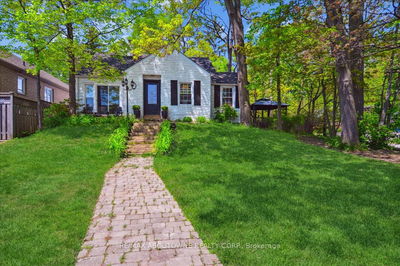Experience epitome of Lakeview living here! Just 5 min walk to Lake Ontario, Waterfront Trail, shops, & dining, this 2300+ sq ft home on a cul de sac boasts a captivating interior & exterior. Rarely on the market, this home is nestled south of Lakeshore Rd E on Port Credit border, its upgrades abound. Enter to a grand staircase leading to spacious entertainment areas. Renovated eat-in kitchen (2016) features quartz countertops, tile backsplash, & S/S appliances. Cozy up in the family room by the gas fireplace (2021) with stunning stone surround. 2 walk-outs lead to a backyard oasis with dual decks for BBQs and relaxation. Primary bedroom spans the length of the house & boasts an ensuite (2018), while a second primary offers its own ensuite. All bedrooms are generously sized, w/ main bathroom (2018) boasting dual sinks. Huge finished basement w/ rec room + workroom provides ample built-in storage. Easy access to public transit. Don't miss the chance to make this special property yours!
부동산 특징
- 등록 날짜: Tuesday, March 19, 2024
- 가상 투어: View Virtual Tour for 383 The Thicket
- 도시: Mississauga
- 이웃/동네: Lakeview
- 중요 교차로: Lakeshore Rd E/Cawthra
- 전체 주소: 383 The Thicket, Mississauga, L5G 4P6, Ontario, Canada
- 거실: Hardwood Floor, Bay Window, Pot Lights
- 주방: Quartz Counter, Eat-In Kitchen, Irregular Rm
- 가족실: Hardwood Floor, Gas Fireplace, Walk-Out
- 리스팅 중개사: Sutton Group Old Mill Realty Inc. - Disclaimer: The information contained in this listing has not been verified by Sutton Group Old Mill Realty Inc. and should be verified by the buyer.



