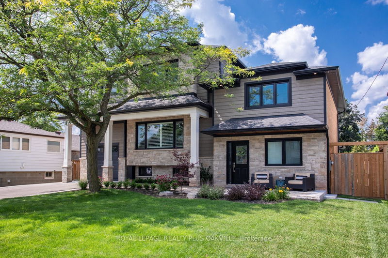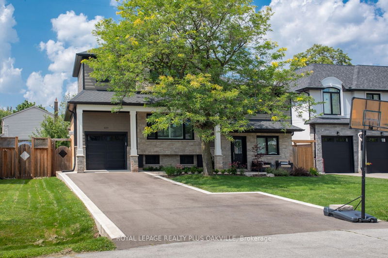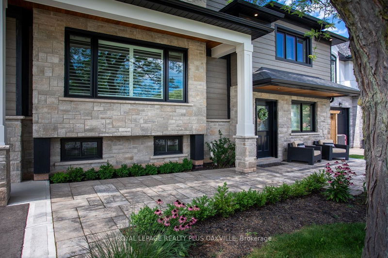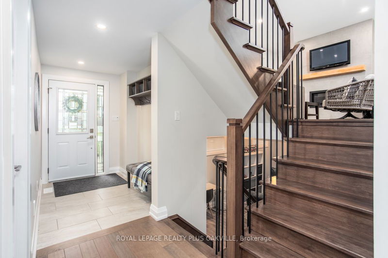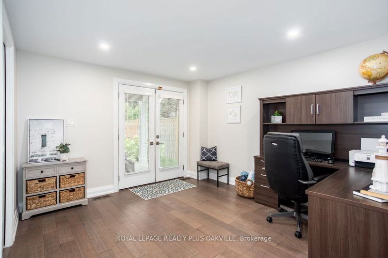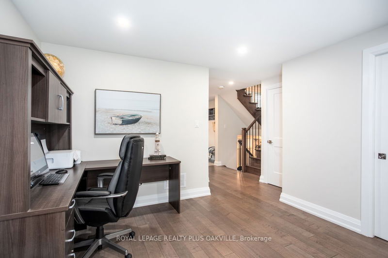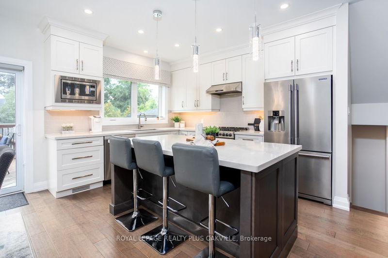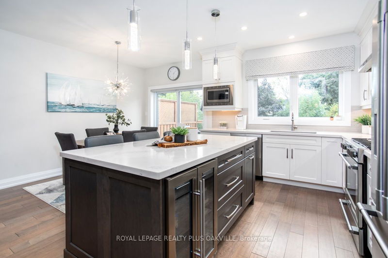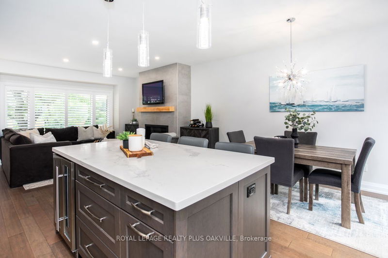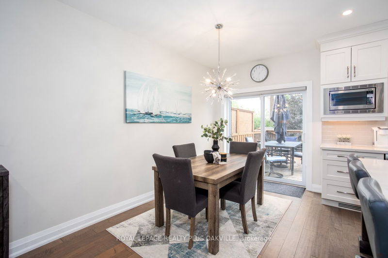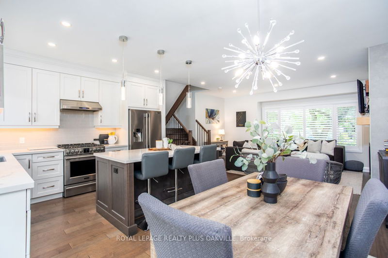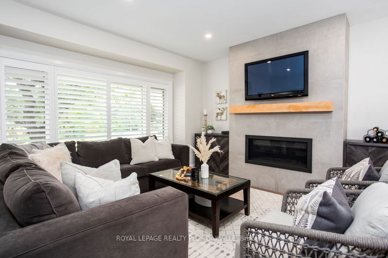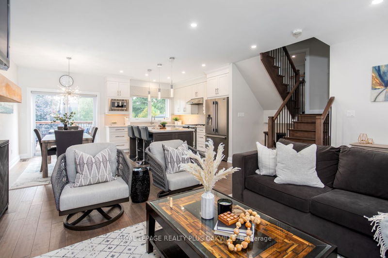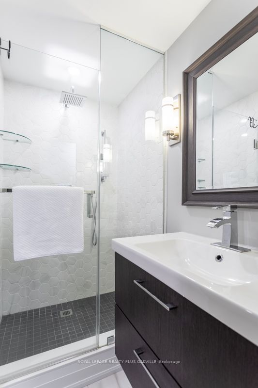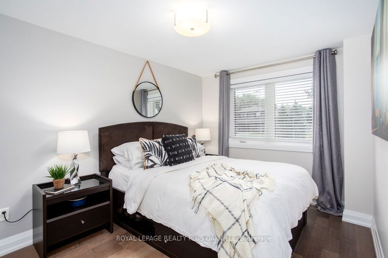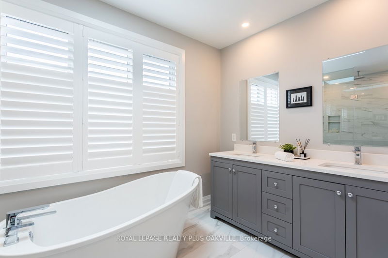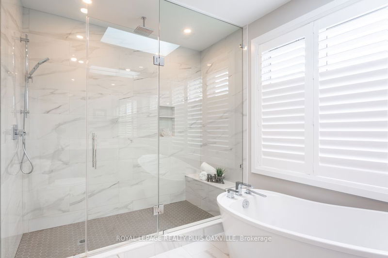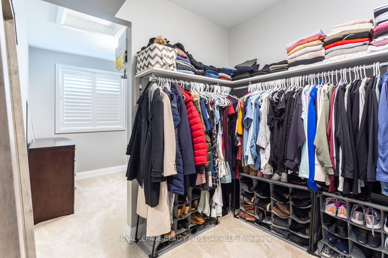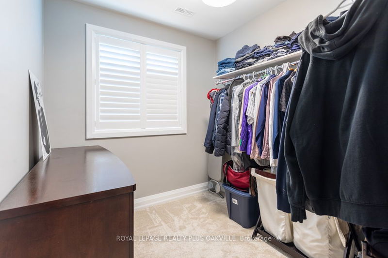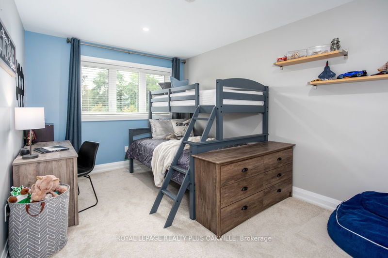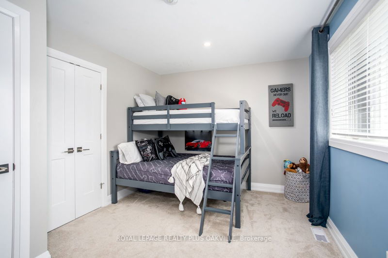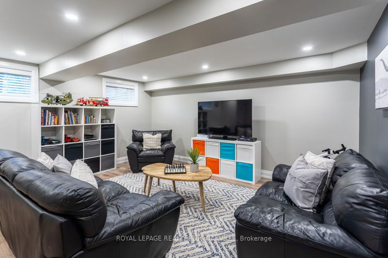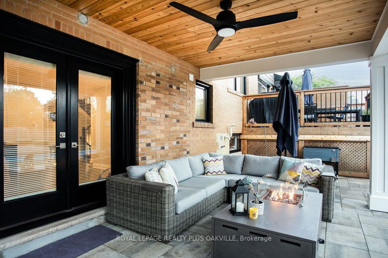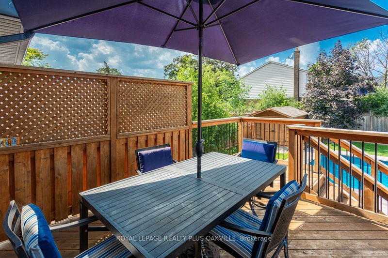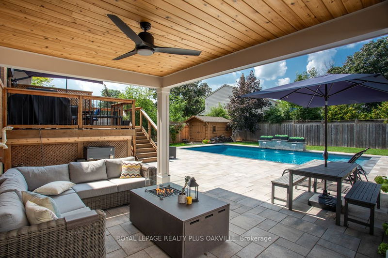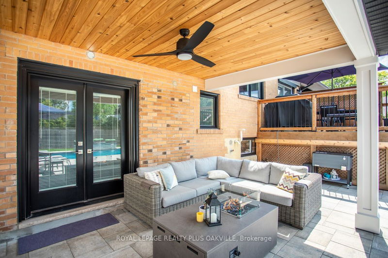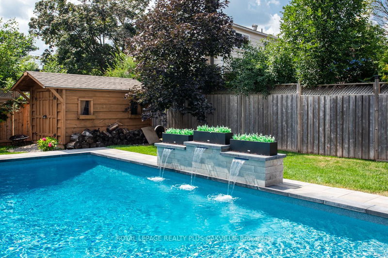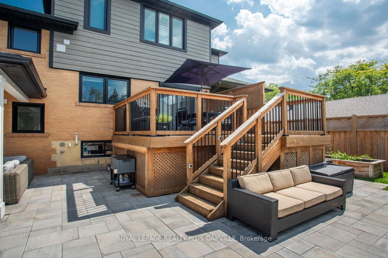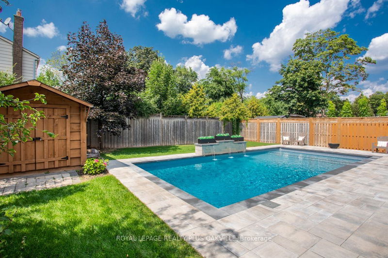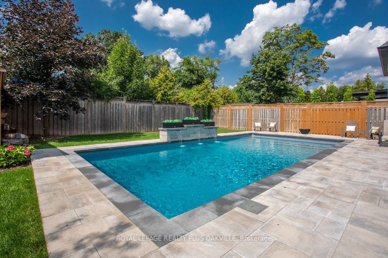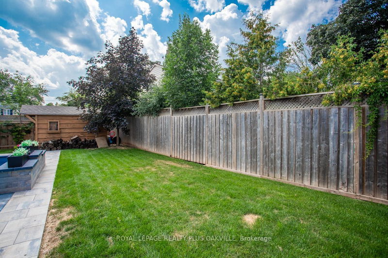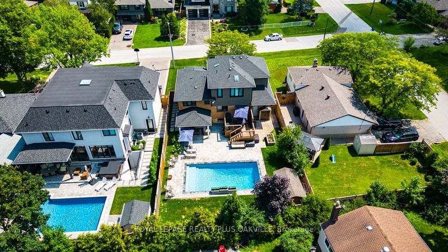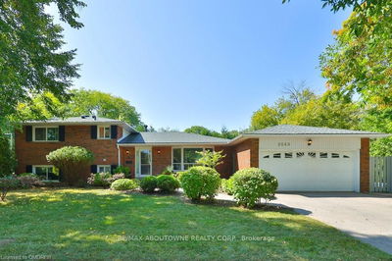Exceptional, quality turn-key, desirable SW Oakville, surrounded by custom homes. Fully remodeled & renov'd with addition (2018), 5 level split, func'l flr plan, design features. Mature, private 60 x 126 Ft property, tranquil cres, prof landscp, stunning curb appeal. Walk-out to a covered porch, or from kitchn deck overlooking oasis in-ground pool (2022) waterfll, perfect for family life, relaxing, entertaing. 2844 SF Fin Liv Spc. 4 Beds, 3 Full Baths. Spacious mn flr foyer, conven office/den, Bed, 3 Pc Bath. Upper level, 9 Ft Smooth Ceilings, Open Conc Liv Rm Gas Fp, Concrete mantle surround, Din Rm, Kitchn, lg windws, Eng'd Hardwd Flrs, Quartz counters, Bcksplsh, SS appls & huge isld w Bev frdg. Flooded w/Nat'l Light! Uppr Lev 2 Beds & 4 pc Bath. 3rd Flr hallway skylight, laund rm, Prim Bed 10 Ft Ceil'gs, 5 Pc Spa-Ensuite, huge dbl walk-in closets, Cali shttrs. LL Fam / Rec Rm, abv gr windws, crawlspc storage++. Furnace & AC (2018), Location!GO, QEW, Schools, Bronte Harbour / Marina.
부동산 특징
- 등록 날짜: Wednesday, March 20, 2024
- 가상 투어: View Virtual Tour for 659 Trafford Crescent
- 도시: Oakville
- 이웃/동네: Bronte West
- 중요 교차로: Bridge/Third Line
- 전체 주소: 659 Trafford Crescent, Oakville, L6L 3T4, Ontario, Canada
- 주방: Main
- 거실: Main
- 가족실: Ground
- 리스팅 중개사: Royal Lepage Realty Plus Oakville - Disclaimer: The information contained in this listing has not been verified by Royal Lepage Realty Plus Oakville and should be verified by the buyer.

