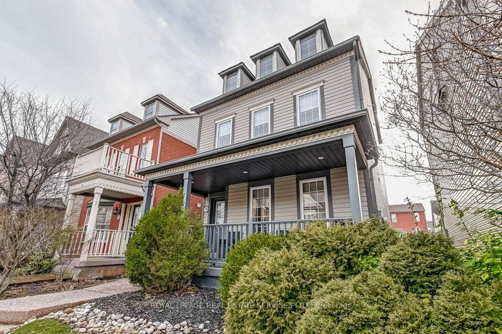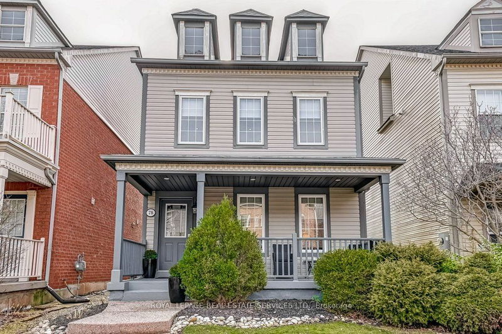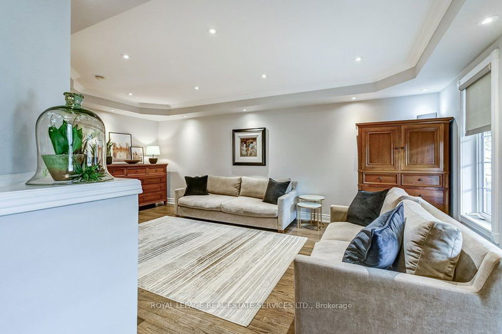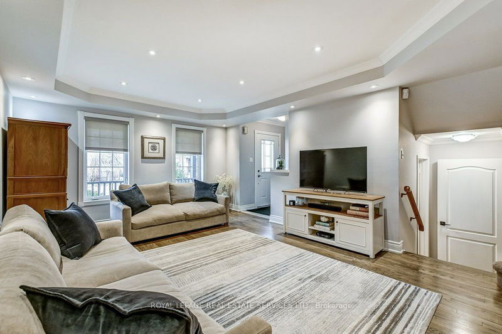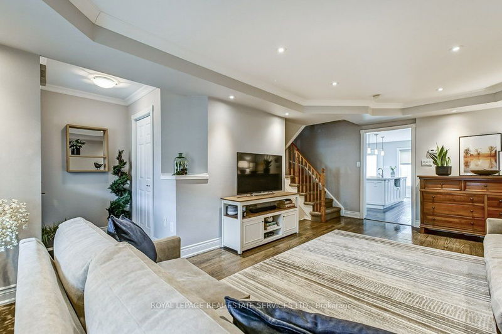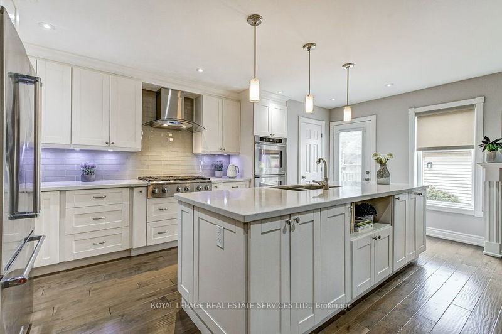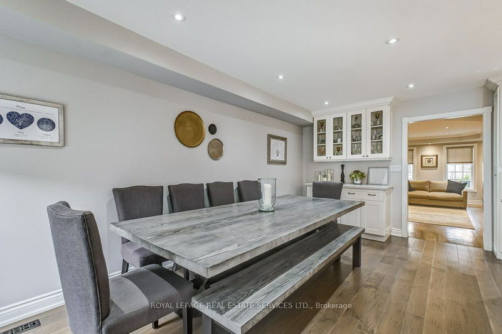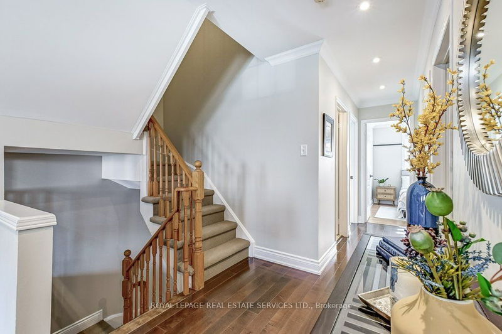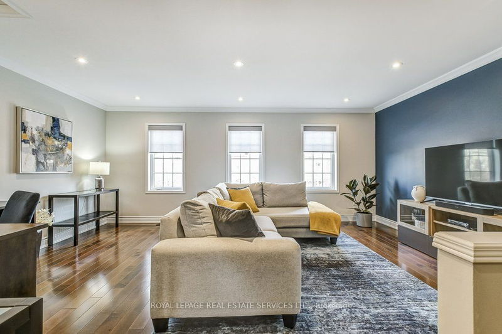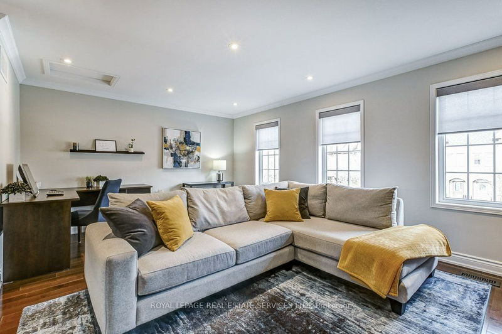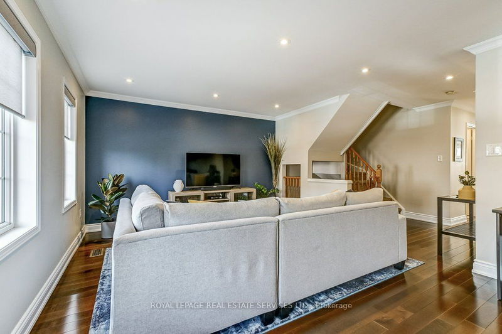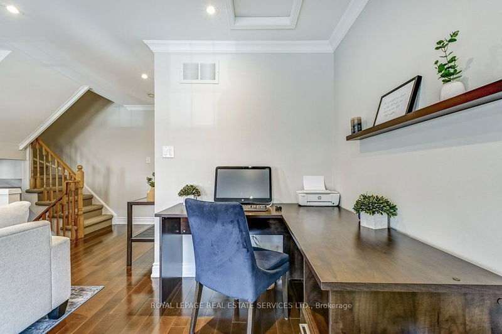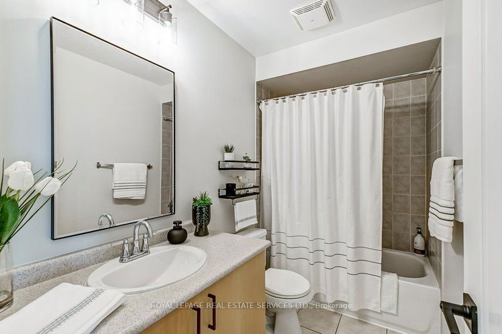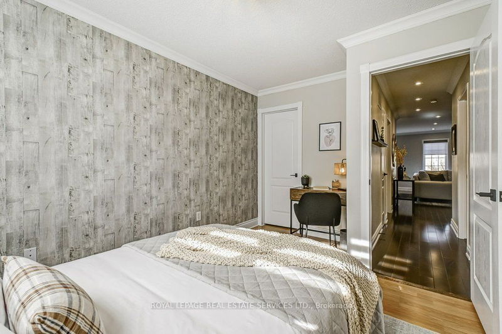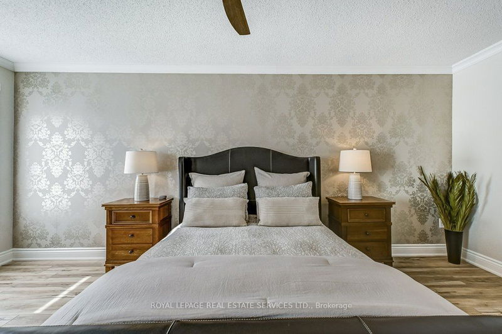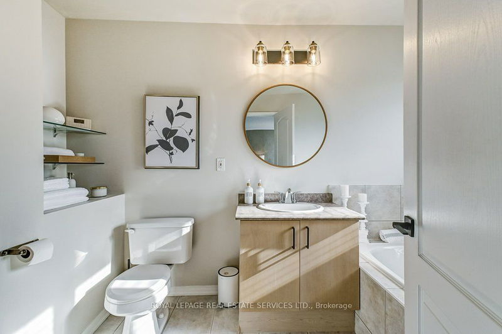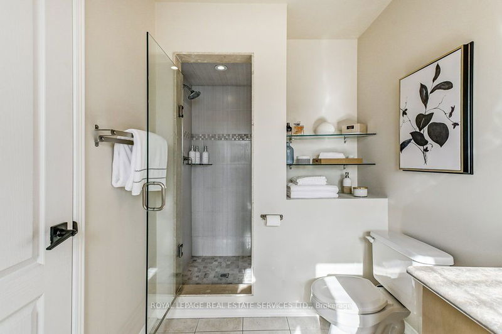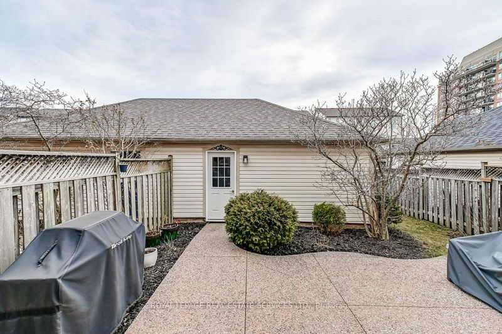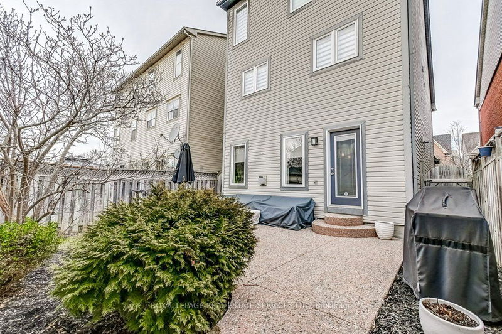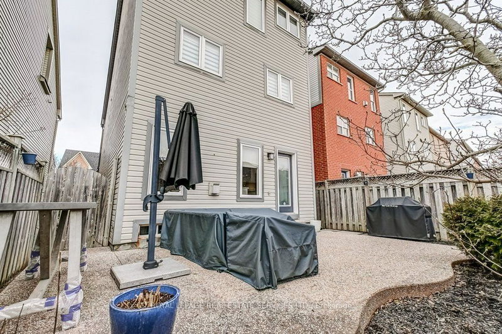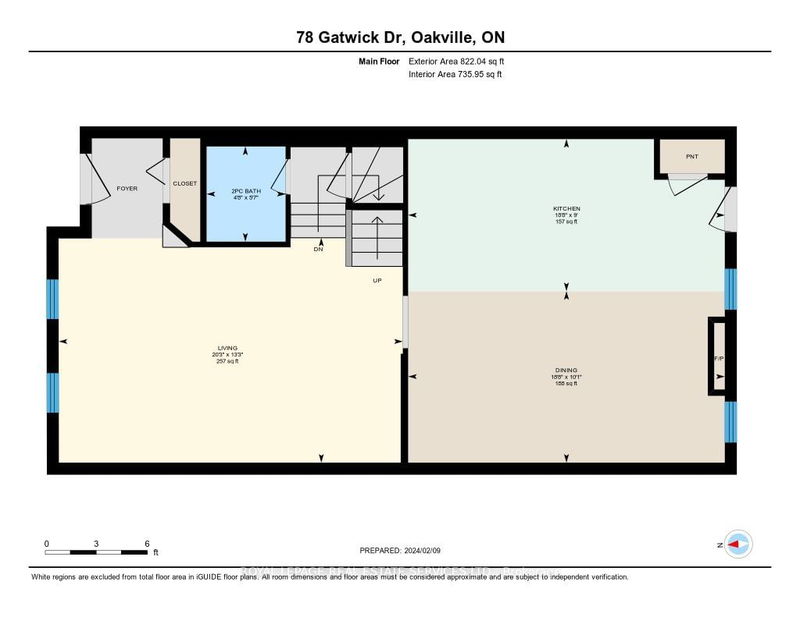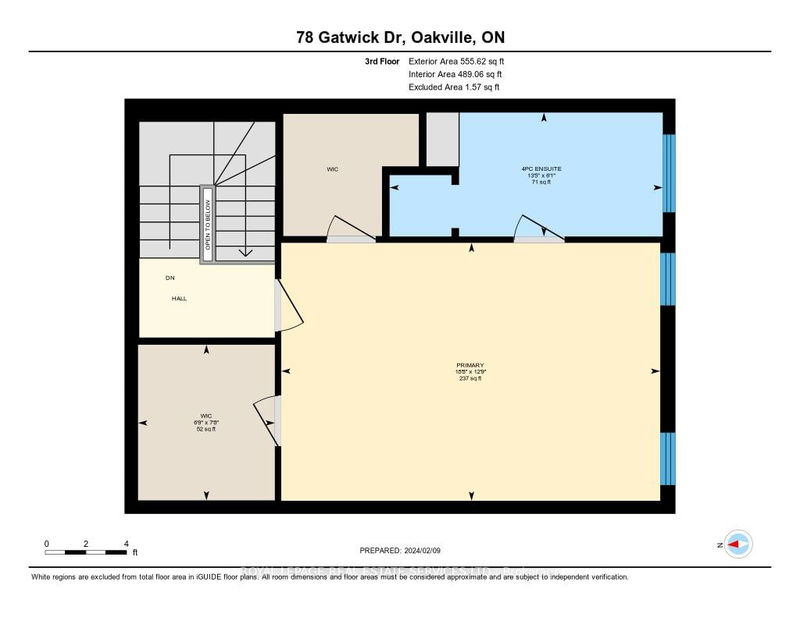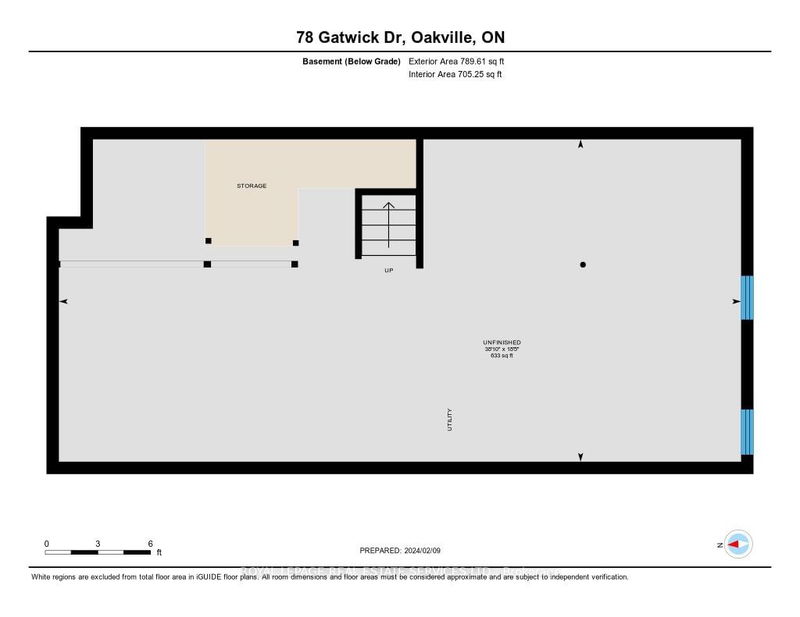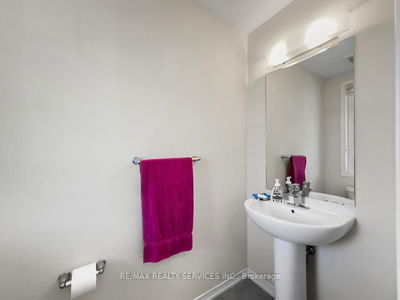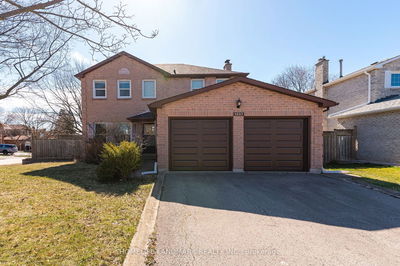Welcome to the epitome of family living in the highly sought-after Oak Park Community. Nestled amidstserene parks and winding trails, this fully detached home beckons with its inviting ambiance and a plethora ofdesirable features. Step onto the large covered front porch and into the heart of the home, where a fullyupdated chef's kitchen awaits. Boasting high-quality fixtures, including exquisite cabinetry, a spacious pantry,and sleek Caesarstone countertops, this culinary haven is centered around a large island perfect forentertaining or enjoying a quick breakfast at the coffee bar. Top-of-the-line built-in appliances elevate thecooking experience, while the adjoining dining area easily accommodates a family-sized table. Unwind in thecomfortable living room or retreat to the second-floor family room and den, ideal for watching the big gameon the expansive screen or creating a dedicated play area for the kids. Two generously sized bedrooms on thislevel feature ample closets and updated flooring, accompanied by a convenient second-floor laundry outfittedwith quality washer and dryer units. Ascend to the third-floor sanctuary, where the master bedroom awaitswith its updated ensuite and two expansive closets. Outside, a fully fenced yard offers privacy and seclusion,complete with a spacious patio perfect for outdoor gatherings. Plus, with a double car garage, parking isnever a concern. Don't miss this opportunity to embrace luxury living in a vibrant, family-friendly community
부동산 특징
- 등록 날짜: Thursday, March 21, 2024
- 가상 투어: View Virtual Tour for 78 Gatwick Drive
- 도시: Oakville
- 이웃/동네: Uptown Core
- 중요 교차로: Gatwick Dr & Central Park
- 전체 주소: 78 Gatwick Drive, Oakville, L6H 6V2, Ontario, Canada
- 거실: Laminate, Pot Lights, Large Window
- 주방: W/O To Yard, Centre Island, Pantry
- 가족실: Laminate, Large Window, Updated
- 리스팅 중개사: Royal Lepage Real Estate Services Ltd. - Disclaimer: The information contained in this listing has not been verified by Royal Lepage Real Estate Services Ltd. and should be verified by the buyer.


