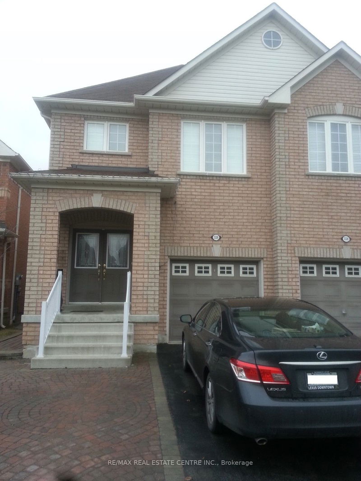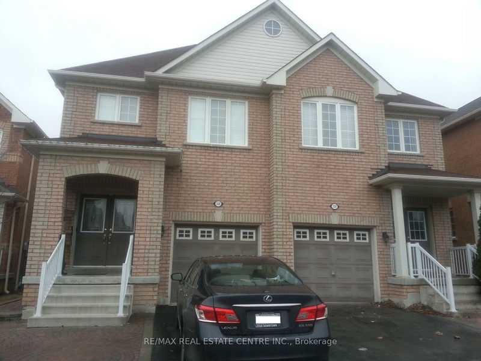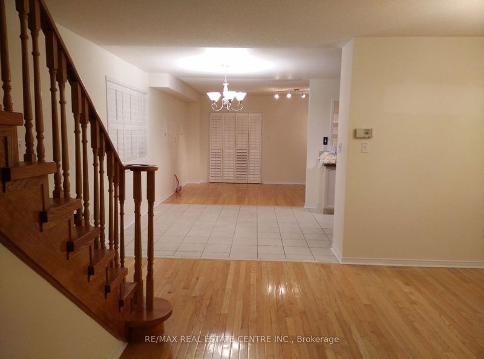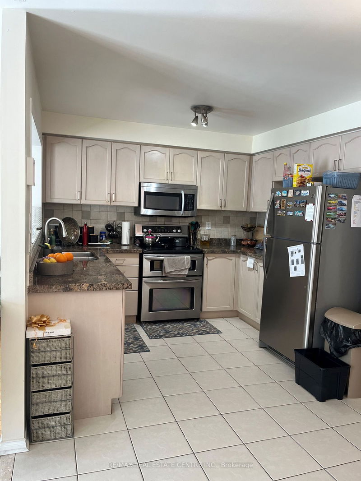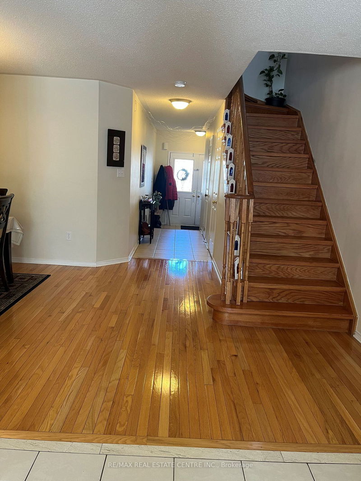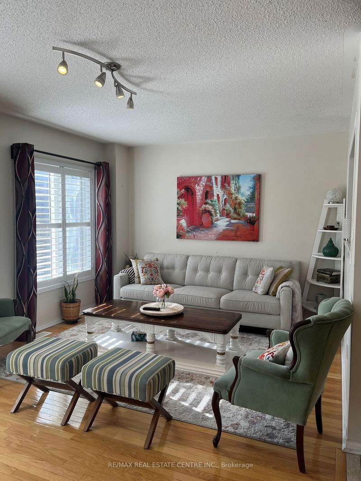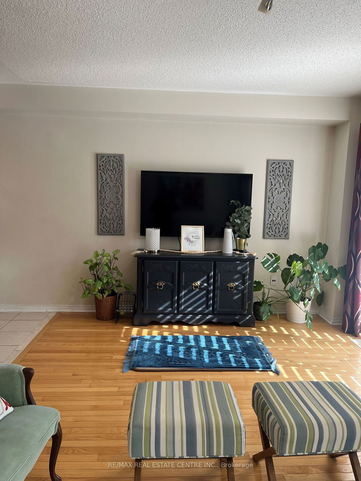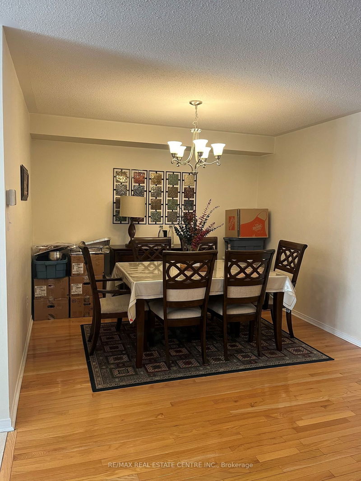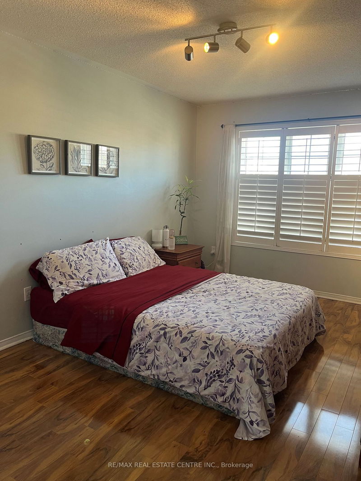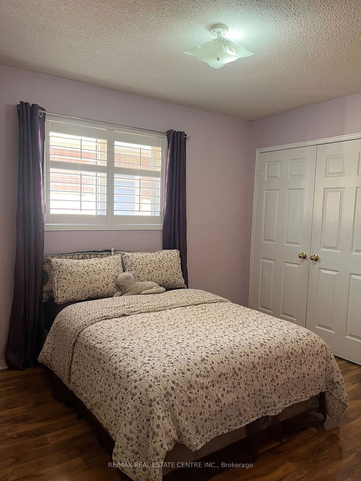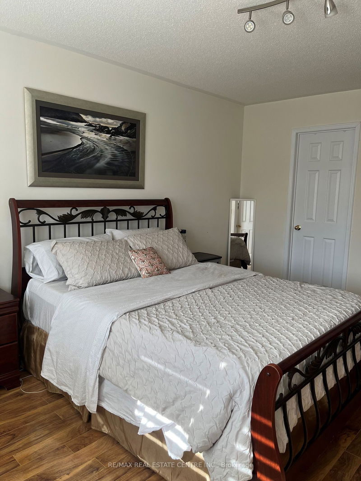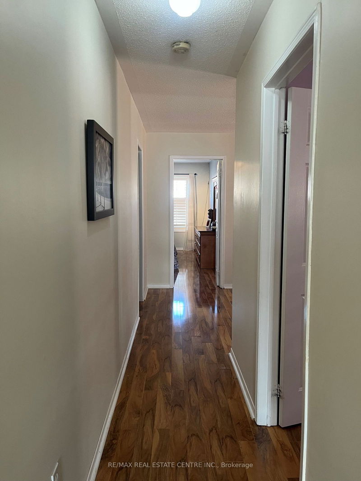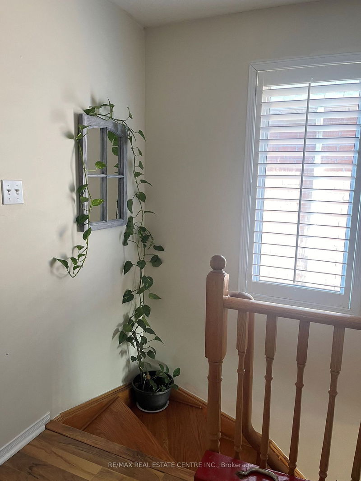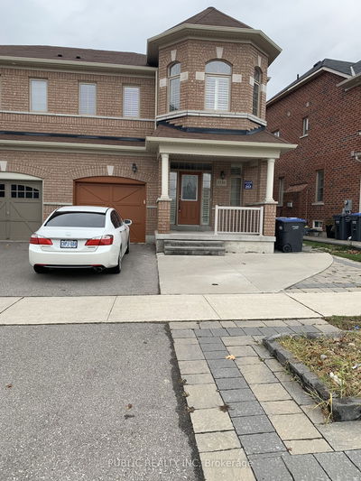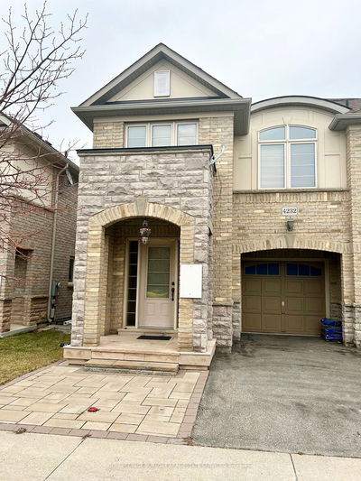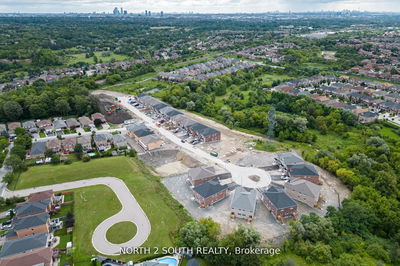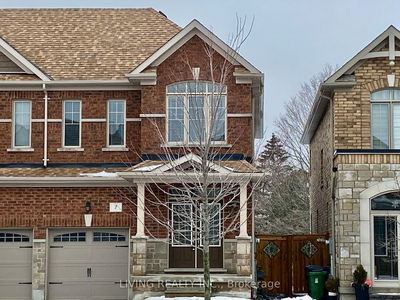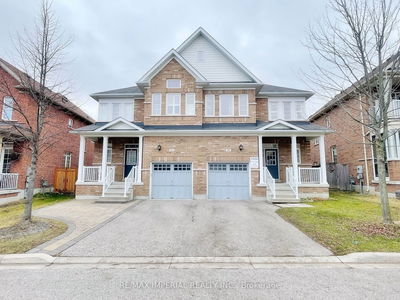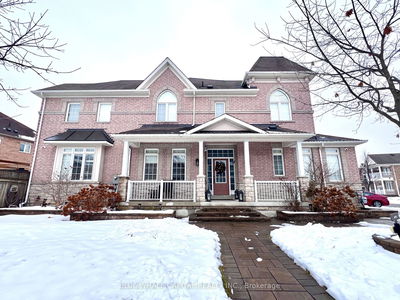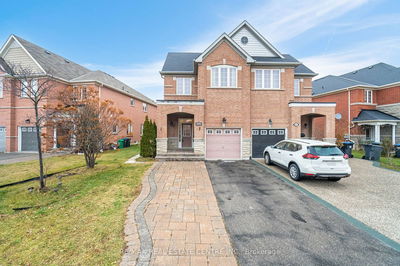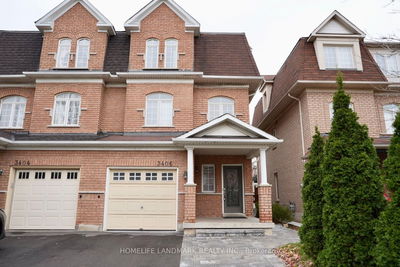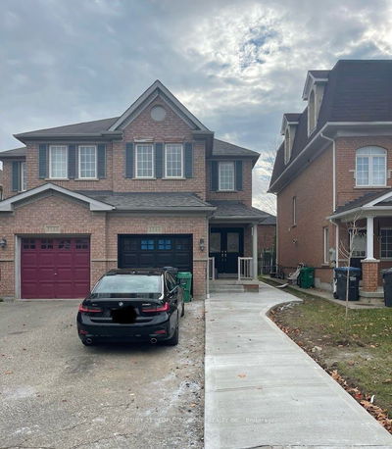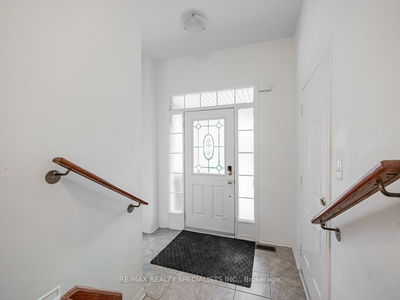Spacious and Bright 4 Bedrooms, 3 Washrooms Semi-Detached is offered for Lease in a Great Neighbourhood-Churchill Meadows. Open Concept Gleaming Hardwood Floors at Main Level, Family Size Kitchen with Stainless Steel Appliances, Granite Countertop and Backsplash. Living/Dining and Separate Family Room. Master BR with W/I Closet and Large Ensuite Soaking Tub and Separate shower. Other 3 Bedrooms with Windows and Closets. Walking distance to Schools and Parks, Close to Erin Mills Town Centre, Credit Valley Hospital. Easy Access to main Highways and Streetsville Go Station. Basement rented separately. Utilities split; Main 70% and Basement 30%).
부동산 특징
- 등록 날짜: Thursday, March 21, 2024
- 도시: Mississauga
- 이웃/동네: Churchill Meadows
- 중요 교차로: Eglinton Ave W & Tenth Line
- 거실: Hardwood Floor, California Shutters
- 가족실: Hardwood Floor, California Shutters
- 주방: Ceramic Floor, Granite Counter, Backsplash
- 리스팅 중개사: Re/Max Real Estate Centre Inc. - Disclaimer: The information contained in this listing has not been verified by Re/Max Real Estate Centre Inc. and should be verified by the buyer.

