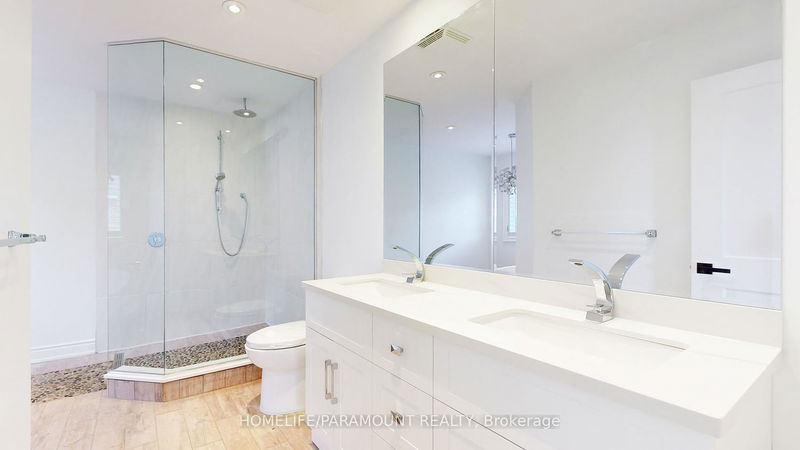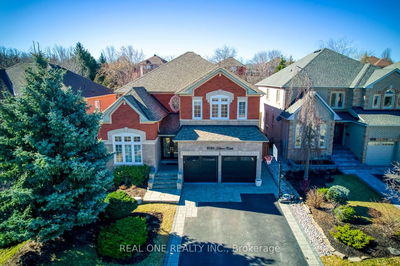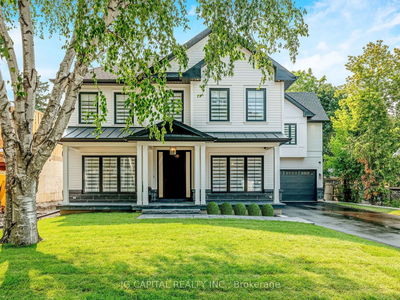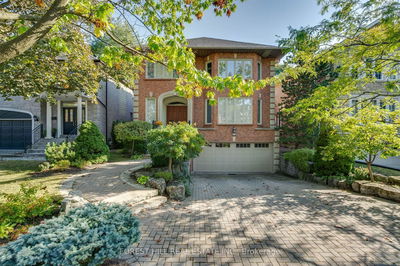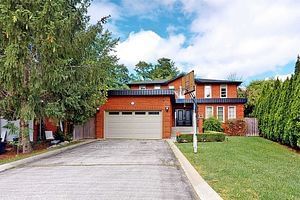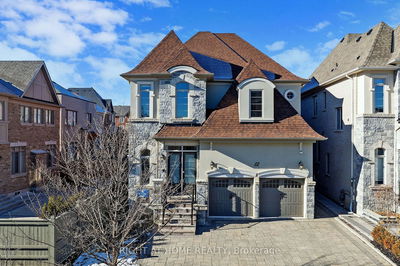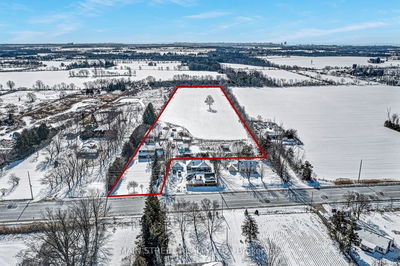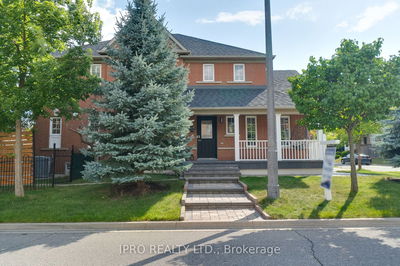Welcome to a beautifully upgraded,4+2 bdrm,5 baths homes, situated on the largest pie on the street, backing onto ravine/forest offering Muskoka in the city with walk-out basement. Redesigned and modernized(approx 300K).On the all floor Inc. Chefs Kitchen,wolf 36 gas cook top, wolf double wall ovens,sub zero fridge,dw/micro,quartz,counter,custom hood fan.Main floor in-law nanny suite with full 4 piece bath new iron staircase, upgraded washroom/glass showers,new 8 trim designer lighting incl. New pot lights, sunken living/office,18 high ceiling family room with modern rustic fireplace mantle/lighting ext landscaped front side/backyard with built in pond and underground sprinkler system. upstairs boosts a modern Jack and Jill 4 piece,2nd large sized bdrm w/4pc private ensuite, all shower/new vanities/fixtures, modern laundry.
부동산 특징
- 등록 날짜: Friday, March 22, 2024
- 가상 투어: View Virtual Tour for 2148 Arbourview Drive S
- 도시: Oakville
- 이웃/동네: West Oak Trails
- 전체 주소: 2148 Arbourview Drive S, Oakville, L6M 3N9, Ontario, Canada
- 거실: Main
- 주방: Main
- 리스팅 중개사: Homelife/Paramount Realty - Disclaimer: The information contained in this listing has not been verified by Homelife/Paramount Realty and should be verified by the buyer.


































