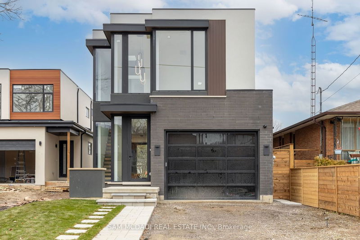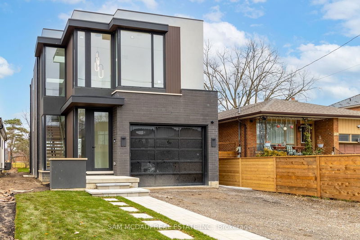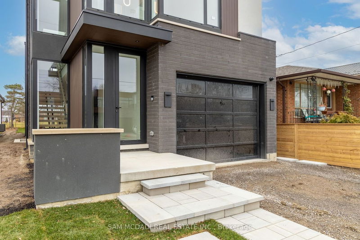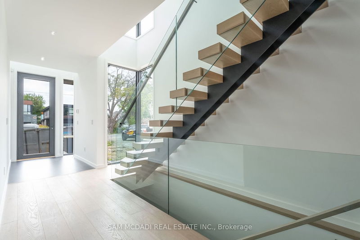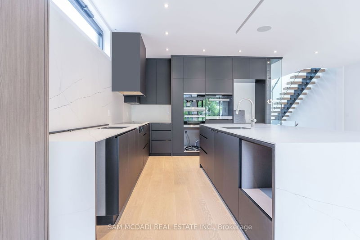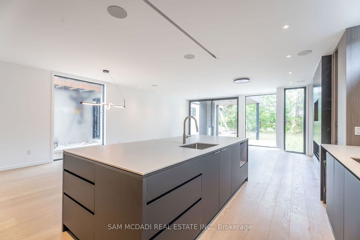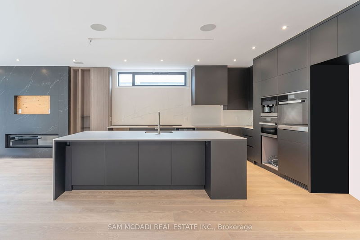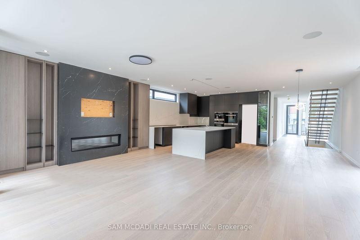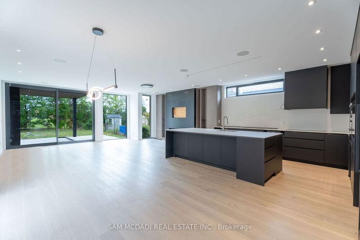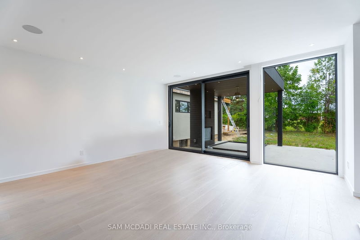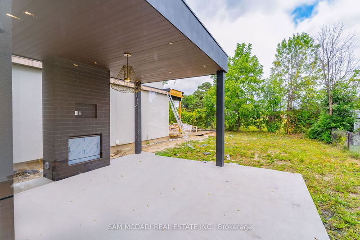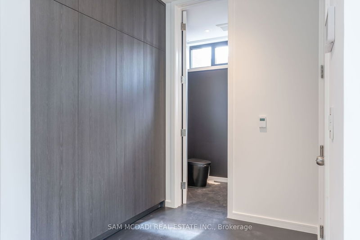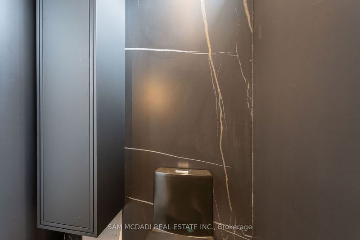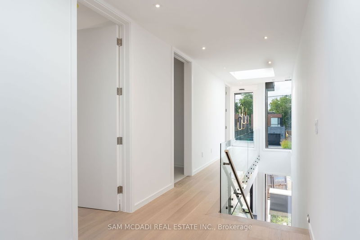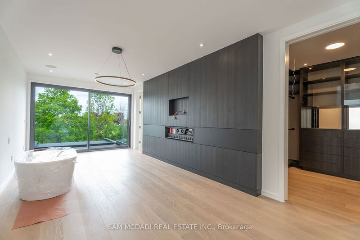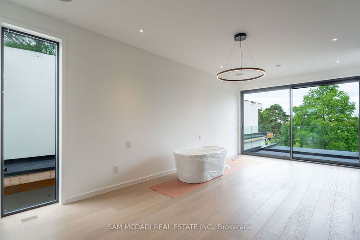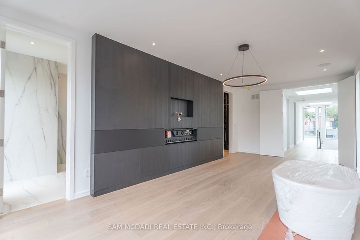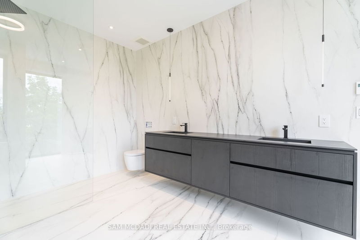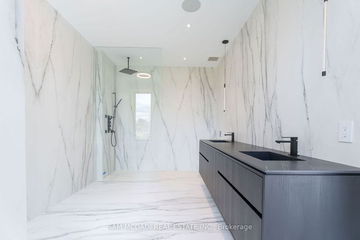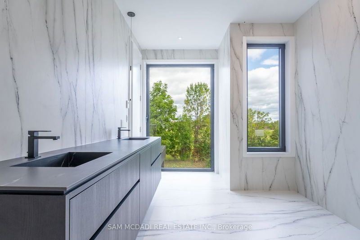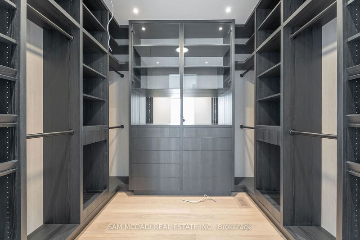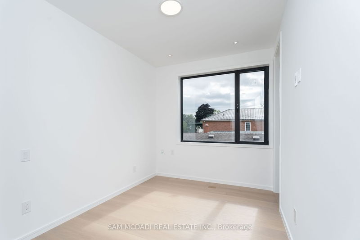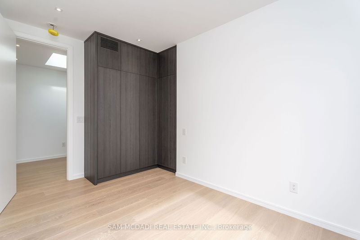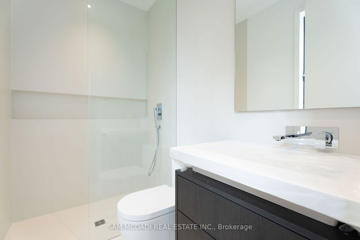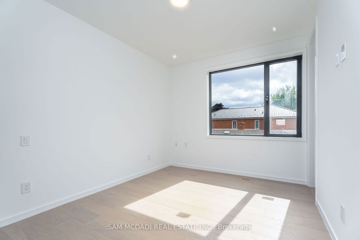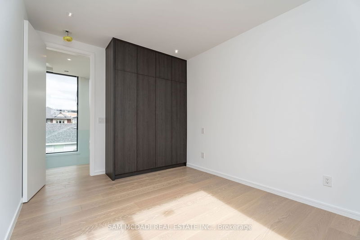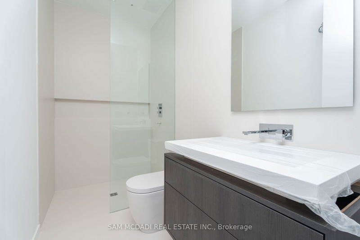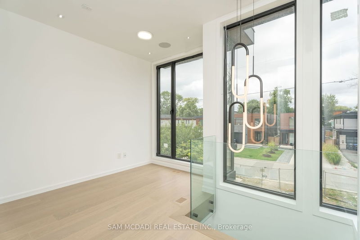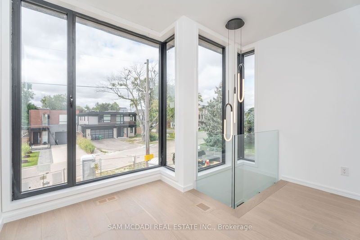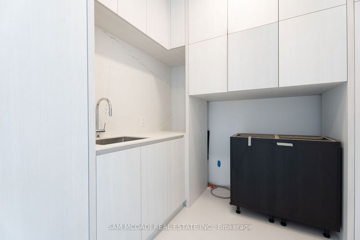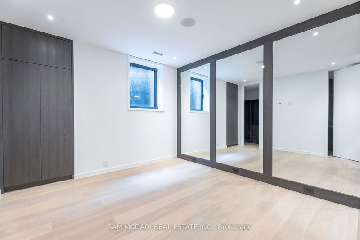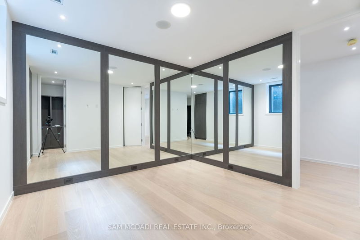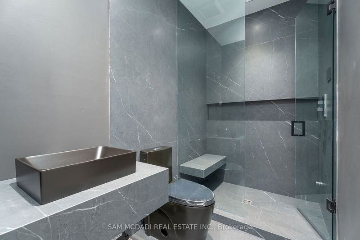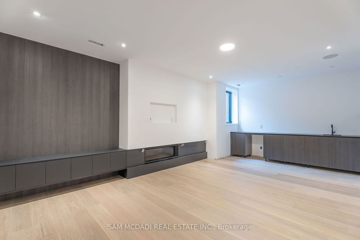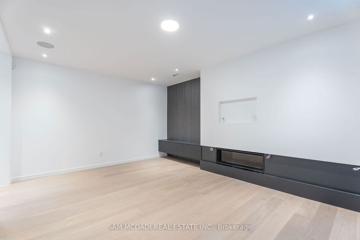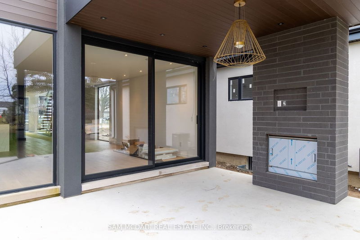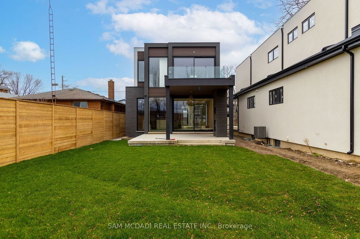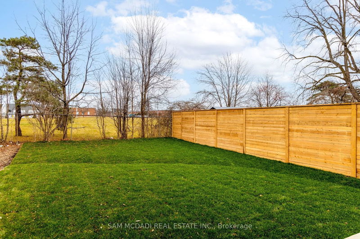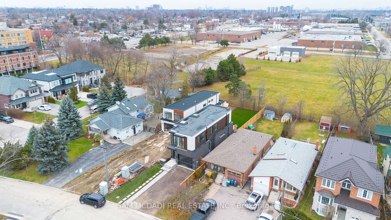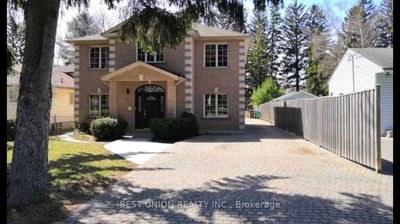Calling All Blue Chip Tenants To A Brand New Custom Built Contemporary Styled Home Designed W/ Only The Finest Materials Throughout. The Main Floor Welcomes You Into An Open Concept Flr Plan Illuminated W/ LED Pot Lights & Natural Light Via The Flr to Ceiling Windows. The Dark & Dramatic High-End Fenix Kitchen At The Centre Of This Home Is Softened W/ Crisp Porcelain Counters/Backsplash & FtsB/I Miele Appls and B/I Speakers. The Stunning Family Rm Boasts White Oak H/W Flrs and A Porcelain Gas Fireplace w/ B/I Shelves That Opens Up To The Covered Bckyrd Porch Enhanced w/ A Gas Fireplace & Fine Wood Detail. Step Into The Owners Suite Above W/ A Private Balcony, A Elegant 4pc Ensuite Elevated W/ Lg Porcelain Slabs & Heated Flrs & A Lg W/I Closet W/ B/I Cabinetry. 2 More Spacious Bdrms w/Ensuites Featuring Electric Heated Flrs Down The Hall + A Perfect Office Space. The Bsmt Completes This Home W/ Radiant Heated Flrs Throughout, A Nanny Suite & A Lg. Rec Area w/ Kitchenette.
부동산 특징
- 등록 날짜: Monday, March 25, 2024
- 가상 투어: View Virtual Tour for 762 Montbeck Crescent
- 도시: Mississauga
- 이웃/동네: Lakeview
- 전체 주소: 762 Montbeck Crescent, Mississauga, L5G 1P3, Ontario, Canada
- 주방: B/I Appliances, Pot Lights, Centre Island
- 거실: W/O To Patio, Fireplace, B/I Shelves
- 리스팅 중개사: Sam Mcdadi Real Estate Inc. - Disclaimer: The information contained in this listing has not been verified by Sam Mcdadi Real Estate Inc. and should be verified by the buyer.

