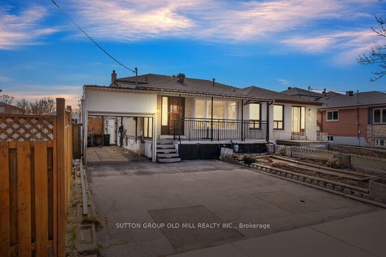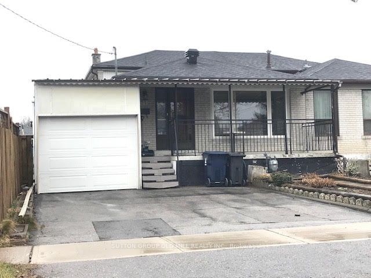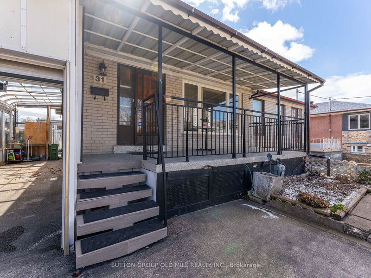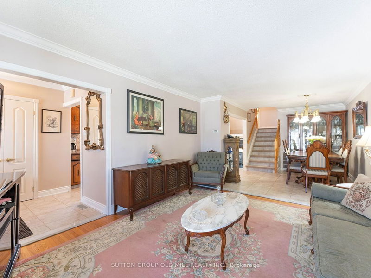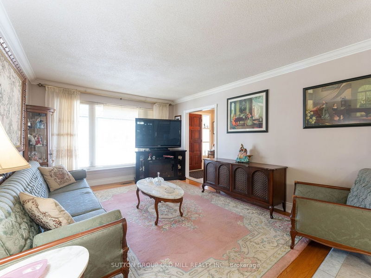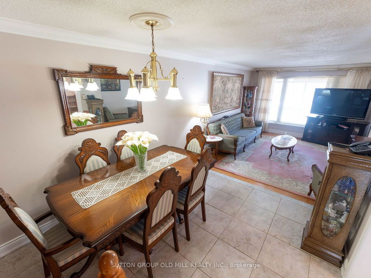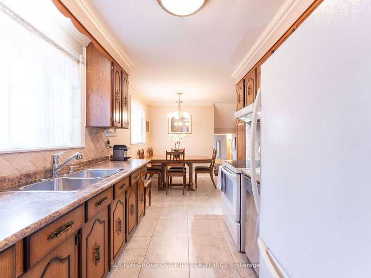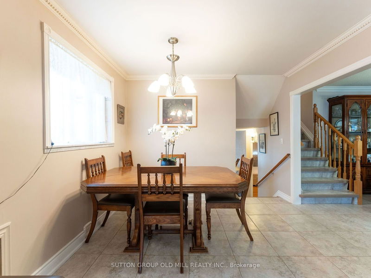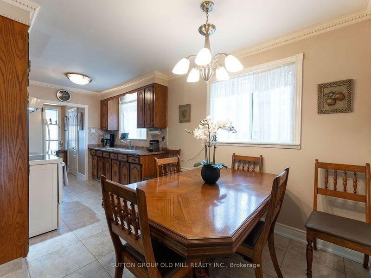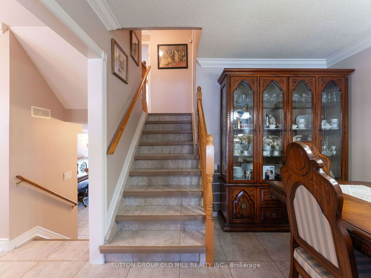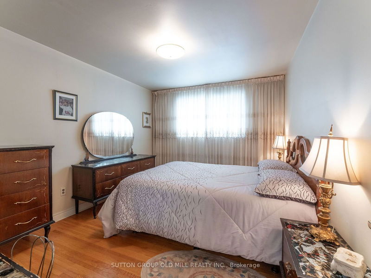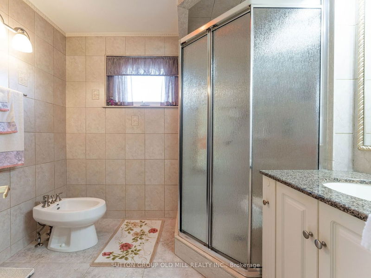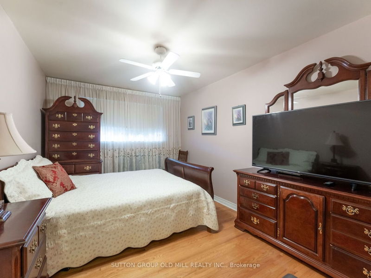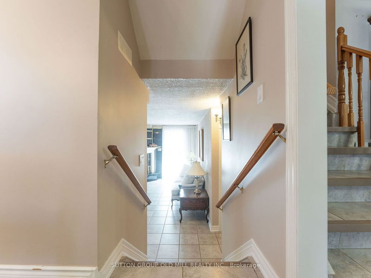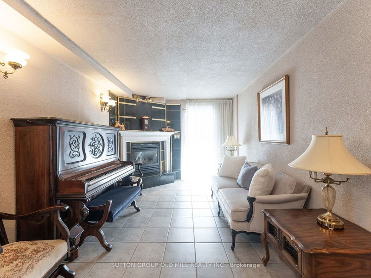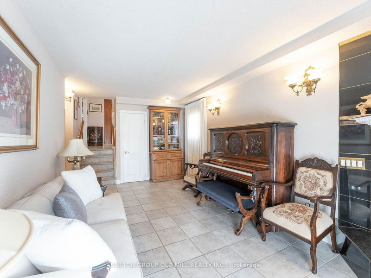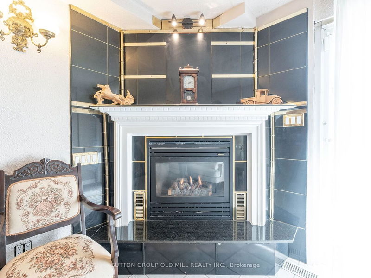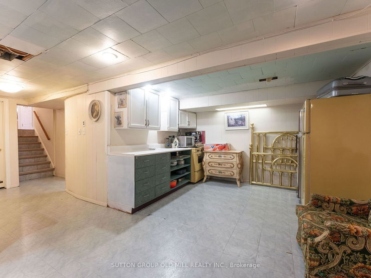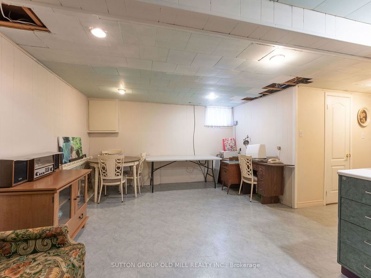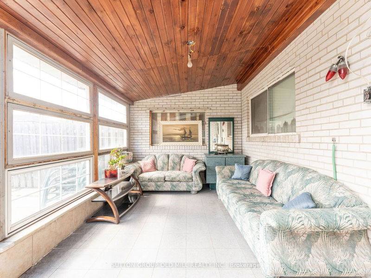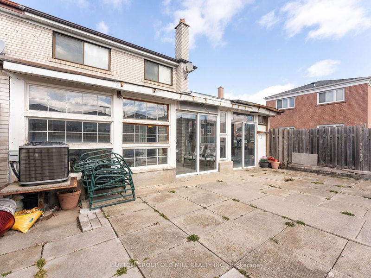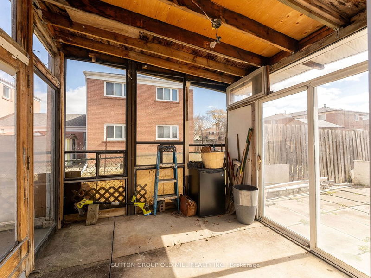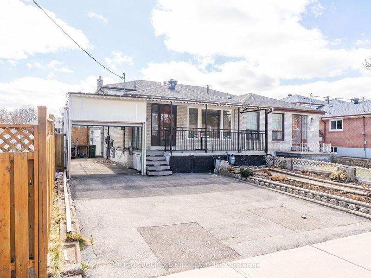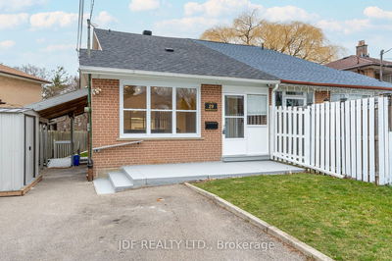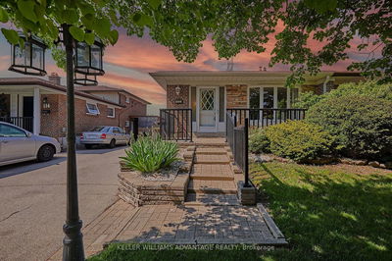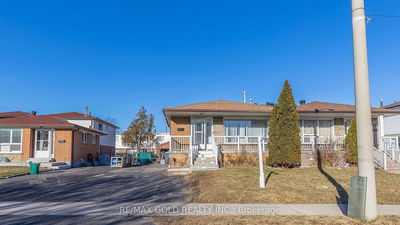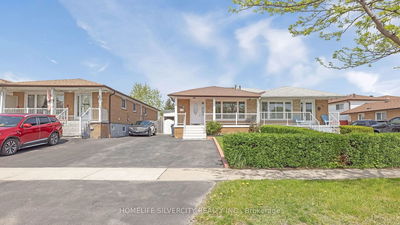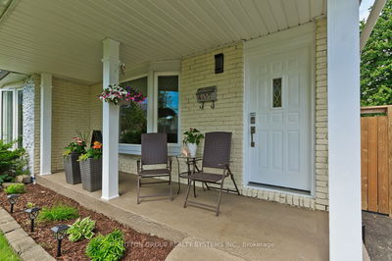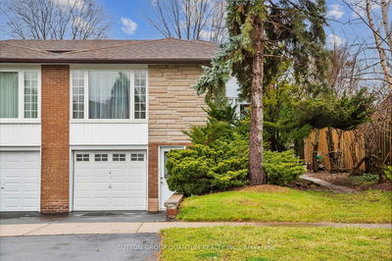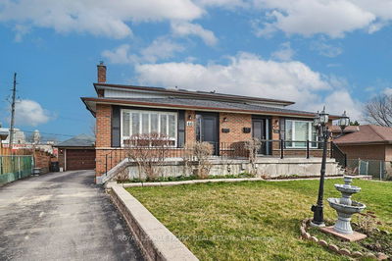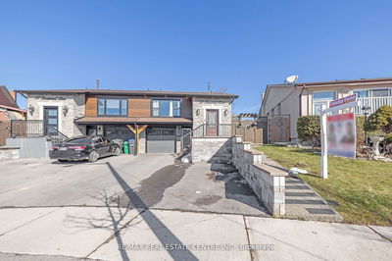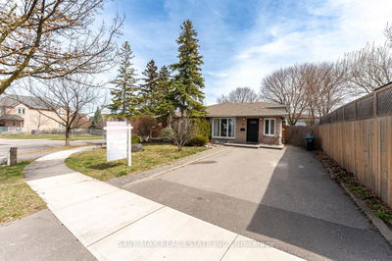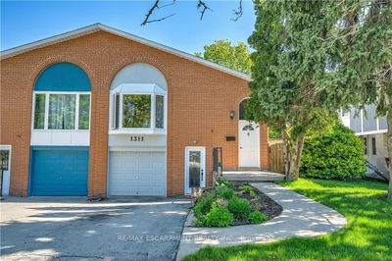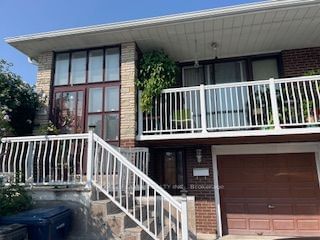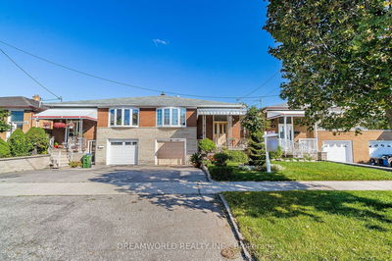Big + Bright 4 level backsplit. Home shows 50 yrs of pride and care of ownership. Large multi level home with neutral tones on all levels. Windows abound filling space with light, easily accommodates extended family ownership structure. Huge opportunity for a multi generational family looking to live comfortably and build equity. Stone window sills on main. Ground level hosts Family Room w sep entrance and gas fireplace walking out to sunroom and rear yard. 2 full pantries, full separate laundry room, basement has partial kitchen. Enormous covered front porch 6.26m x 2.20m. Large crawlspace storage. Solarium style storage at rear.
부동산 특징
- 등록 날짜: Monday, March 25, 2024
- 가상 투어: View Virtual Tour for 31 Demaris Avenue
- 도시: Toronto
- 이웃/동네: Glenfield-Jane Heights
- 중요 교차로: Jane and Yewtree
- 전체 주소: 31 Demaris Avenue, Toronto, M3N 1M2, Ontario, Canada
- 주방: Ceramic Back Splash, Ceramic Floor, Combined W/Br
- 거실: Window, Hardwood Floor, Combined W/Dining
- 가족실: Ceramic Floor, Walk-Out
- 리스팅 중개사: Sutton Group Old Mill Realty Inc. - Disclaimer: The information contained in this listing has not been verified by Sutton Group Old Mill Realty Inc. and should be verified by the buyer.

