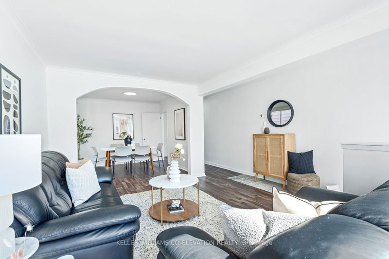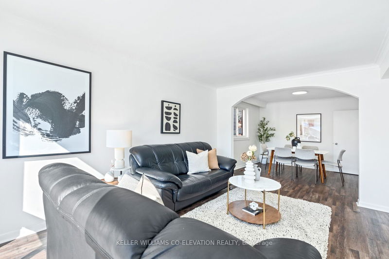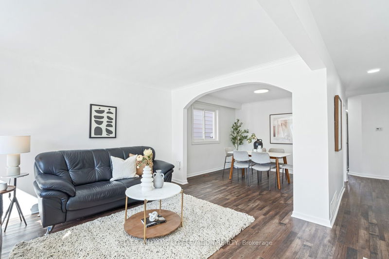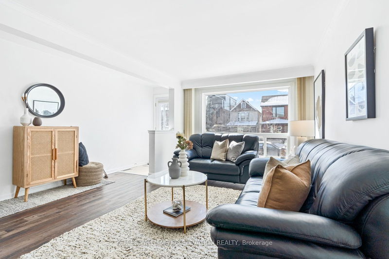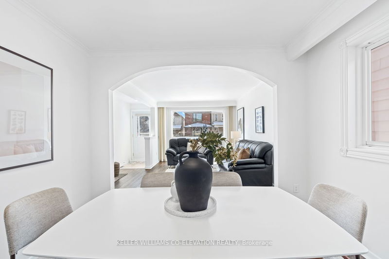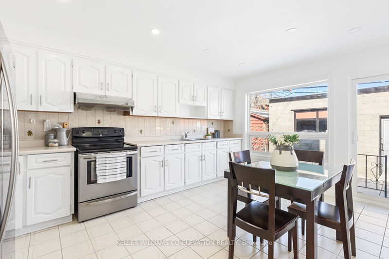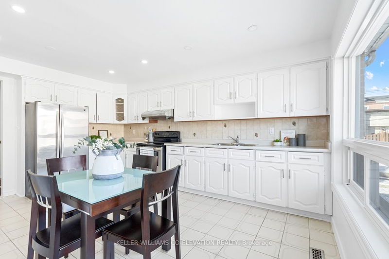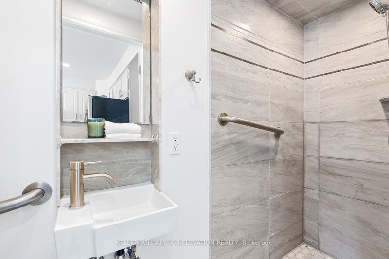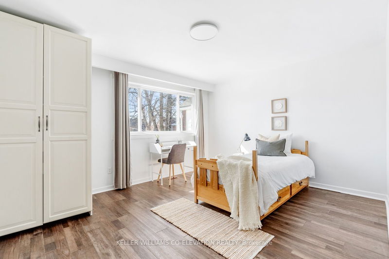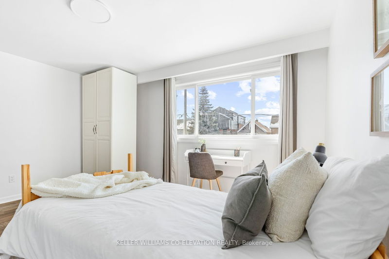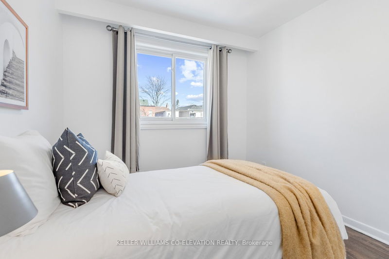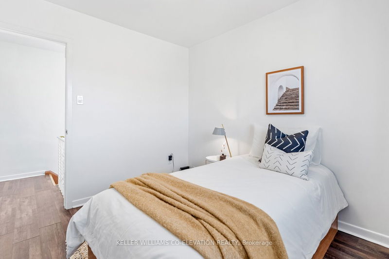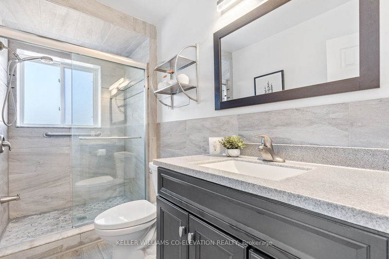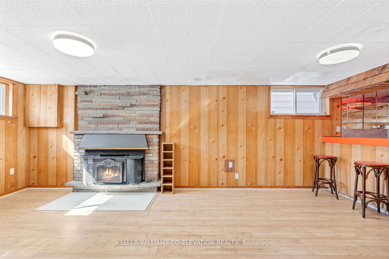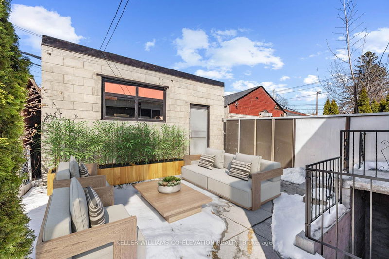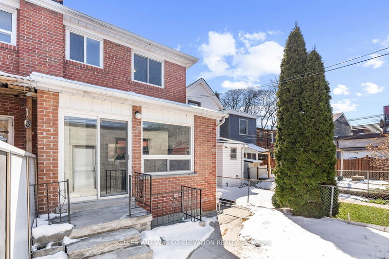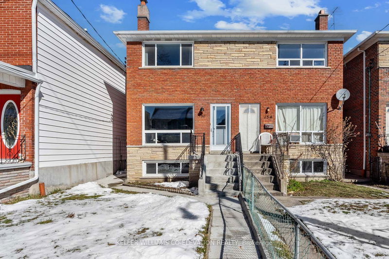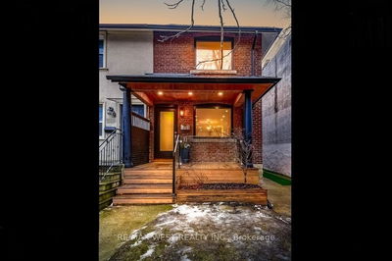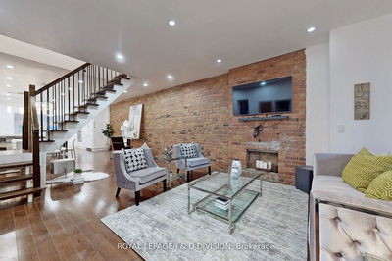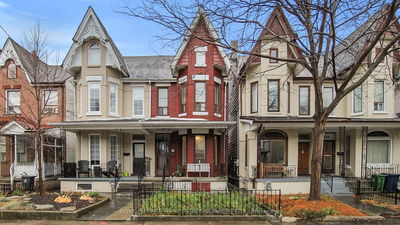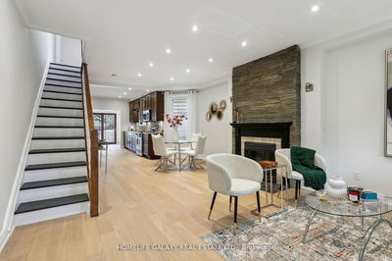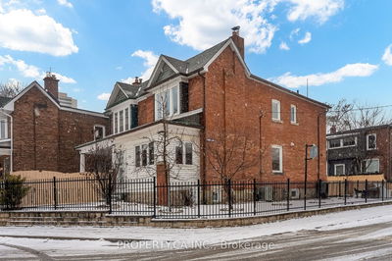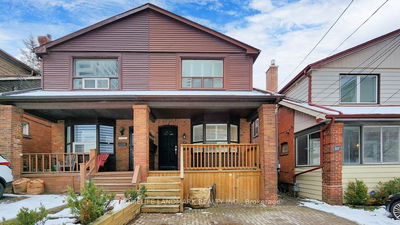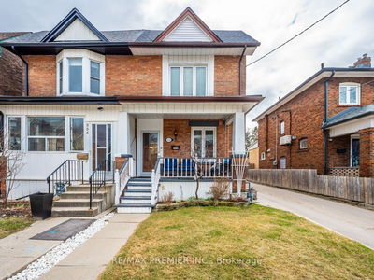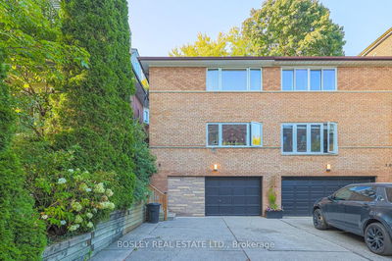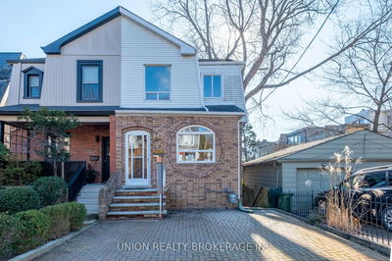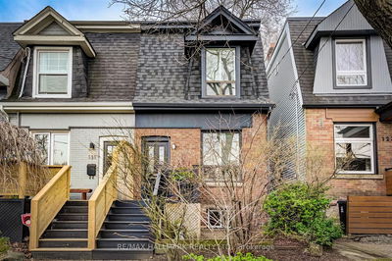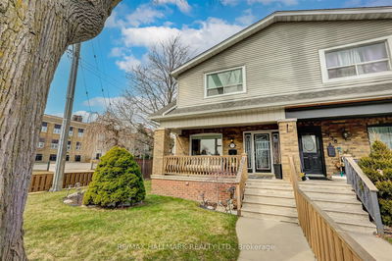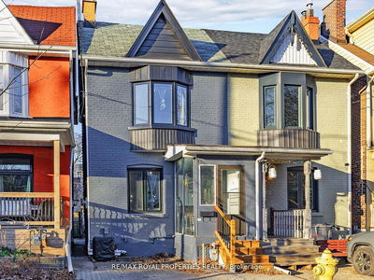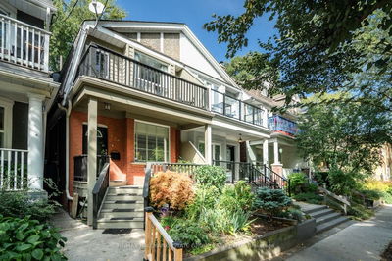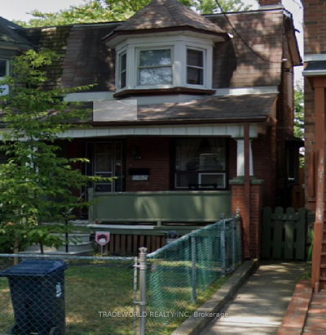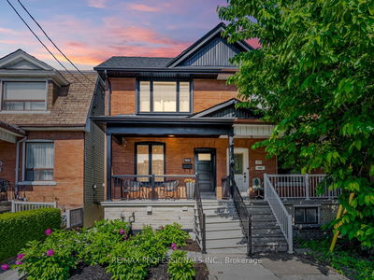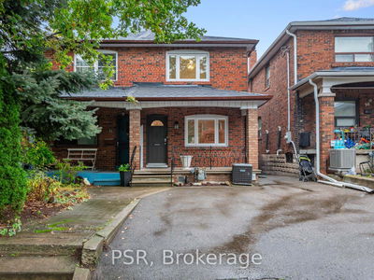Spacious living in the heart of it all! The beautiful main floor, with arched doorways and high ceilings has an abundance of natural light streaming through oversized windows. The warmth and charm continue into the eat-in kitchen with separate dining space offering an area for entertainment or quick meals when youre on the go. Impeccably cared for, this residence boasts three spacious bedrooms, offering ample storage and room for a growing family. Bonus theres a full bathroom on every floor! With the convenience of a two-car garage on a private lane and TTC down the street, commuting is a breeze. Outside, the backyard will provide a serene retreat for relaxation. Located in the coveted Christie Pits neighbourhood, there's unparalleled convenience with an array of amenities just steps away including grocery, Christie Pits and Bloor West shops, restaurants and cafes. Move-in ready and exuding timeless appeal, this home promises a lifestyle of comfort and sophistication.
부동산 특징
- 등록 날짜: Tuesday, March 26, 2024
- 가상 투어: View Virtual Tour for 156 Yarmouth Road
- 도시: Toronto
- 이웃/동네: Dovercourt-Wallace Emerson-Junction
- 전체 주소: 156 Yarmouth Road, Toronto, M6G 1X2, Ontario, Canada
- 거실: Large Window, Separate Rm, Vinyl Floor
- 주방: W/O To Yard, Stainless Steel Appl, Eat-In Kitchen
- 리스팅 중개사: Keller Williams Co-Elevation Realty - Disclaimer: The information contained in this listing has not been verified by Keller Williams Co-Elevation Realty and should be verified by the buyer.

