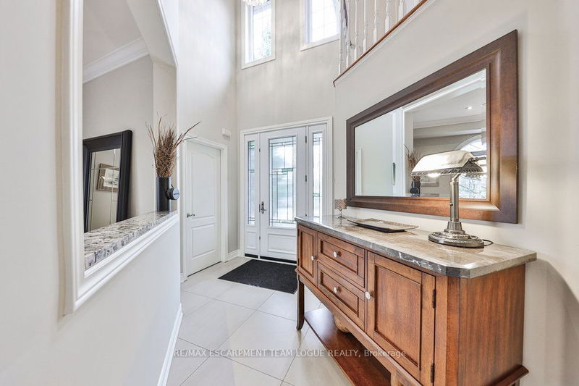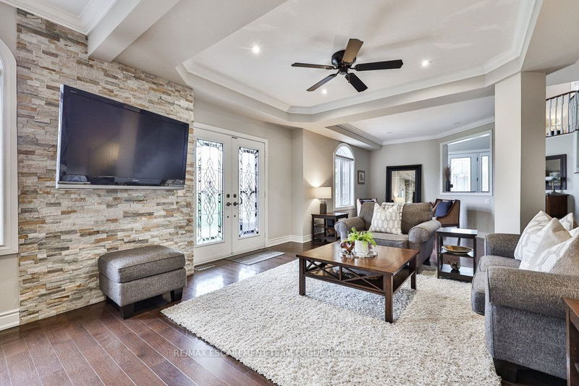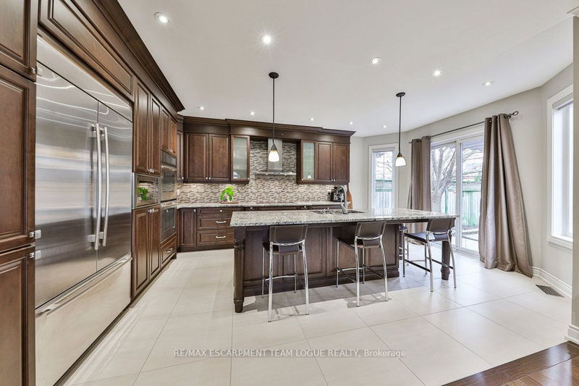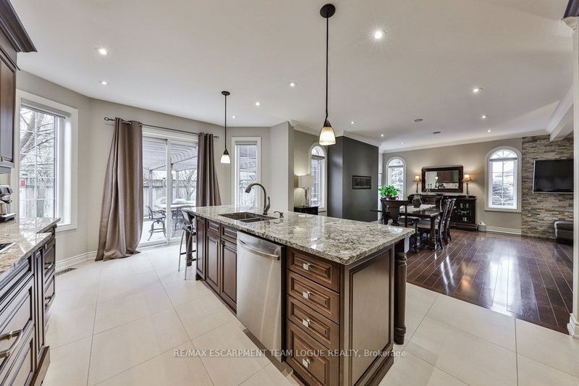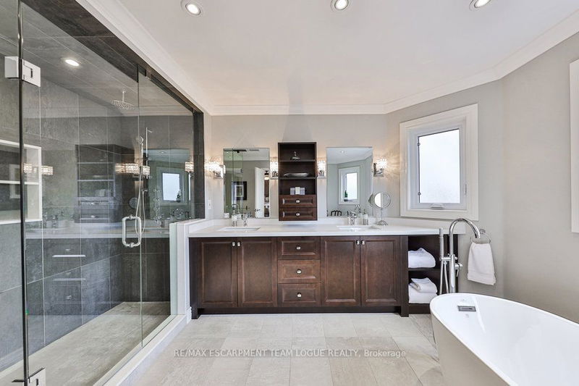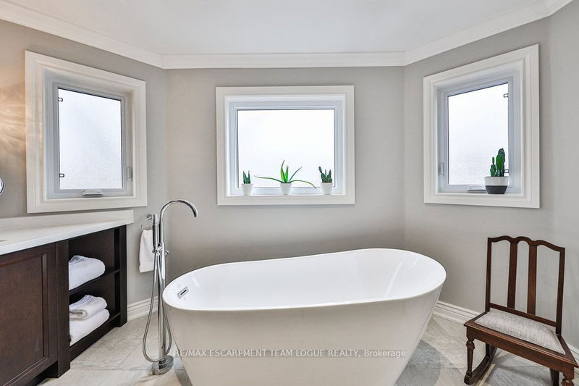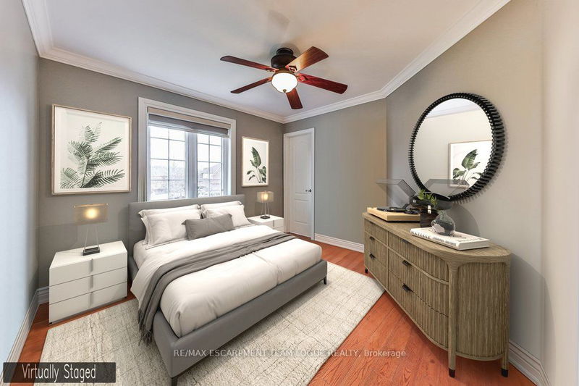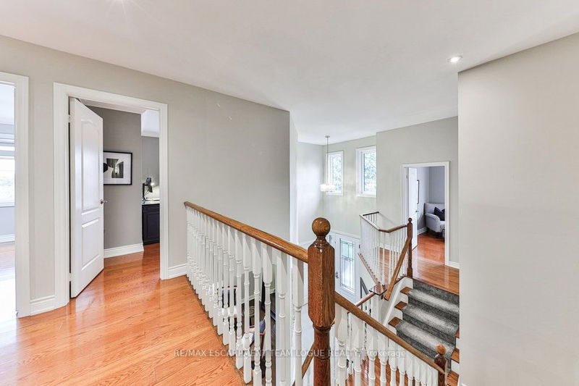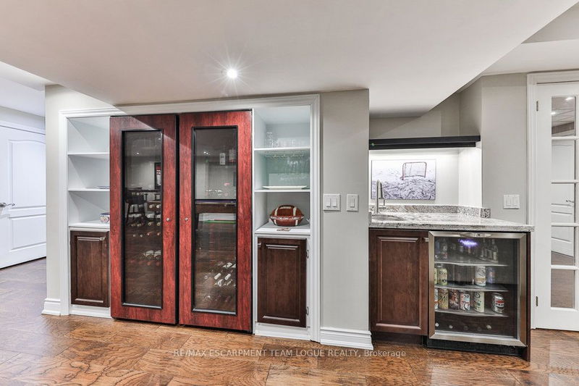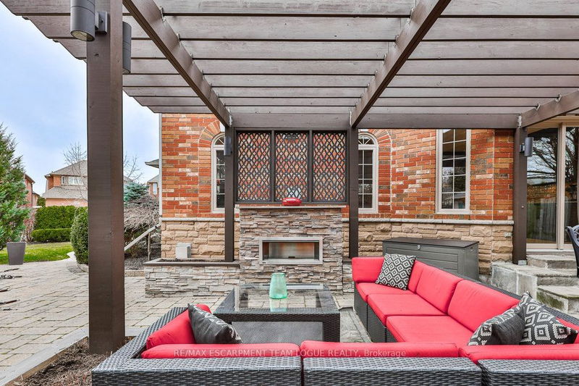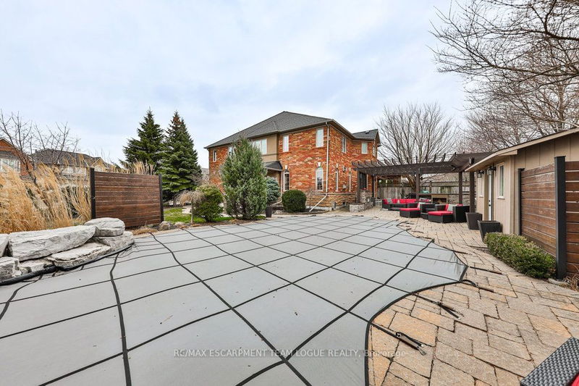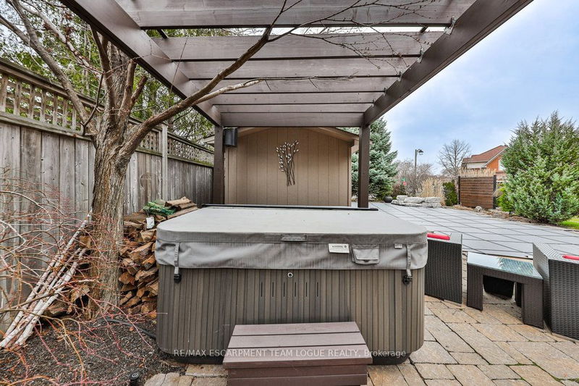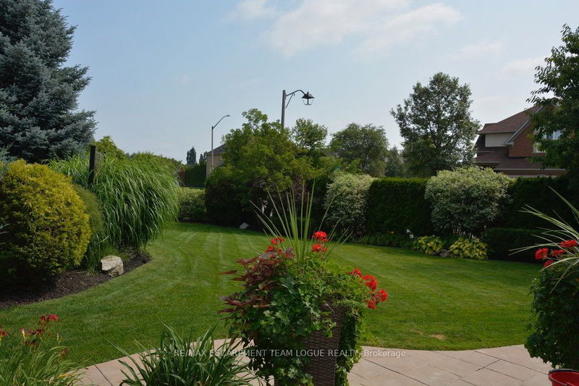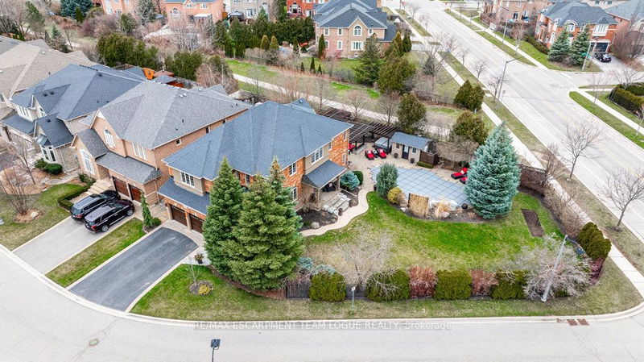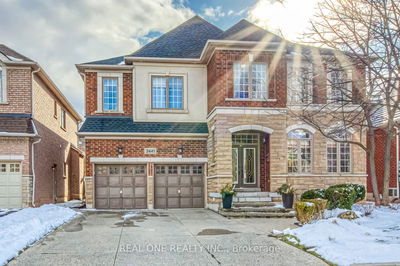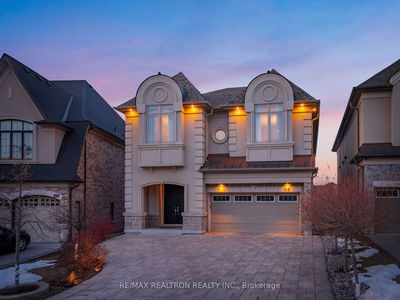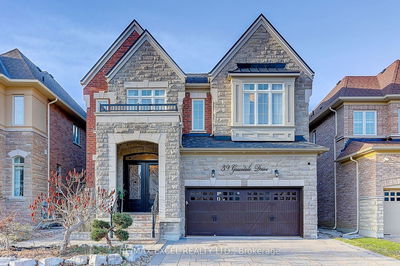5 bed 5 bath home in desirable Westmount. Main flr open concept w/welcoming foyer, a spacious liv area w/walkout to beautiful mature gardens, a large dinrm w/fp adjacent to the gourmet kitchen w/oversized island & seating, built-in appliances & access to stunning backyard w/outdoor kitchen. The main lvl also features an office, ldry, 9 ceilings, hrdwd flrs & pot lights. Upstairs the pri bdrm w/spa-like ensuite, glass shower, freestanding soaker tub & double vanity & walk-in closet. Beautiful in-law suite/guest rm w/fp & a 3-pce ensuite tucked away from 3 addl bdrms & 4-pce bath. The finished lower level w/recrm, den & 3-pce bath. Backyard is a showstopper boasting an inground saltwater pool w/waterfall, insulated cabana, seating areas for al fresco dining, lounging poolside, & warming up by the fireplace or in the hot tub.
부동산 특징
- 등록 날짜: Tuesday, March 26, 2024
- 가상 투어: View Virtual Tour for 2175 Mariposa Road
- 도시: Oakville
- 이웃/동네: West Oak Trails
- 전체 주소: 2175 Mariposa Road, Oakville, L6M 4R9, Ontario, Canada
- 거실: Main
- 주방: Eat-In Kitchen
- 리스팅 중개사: Re/Max Escarpment Team Logue Realty - Disclaimer: The information contained in this listing has not been verified by Re/Max Escarpment Team Logue Realty and should be verified by the buyer.



