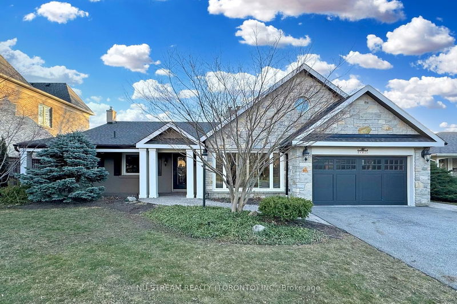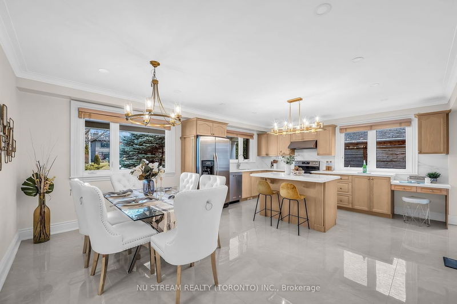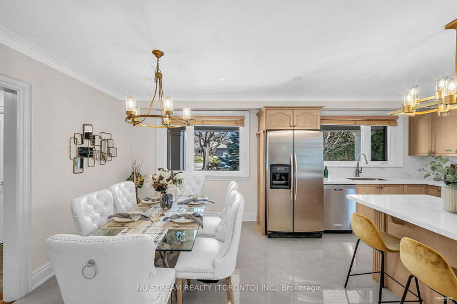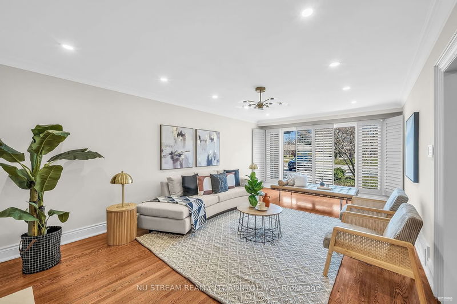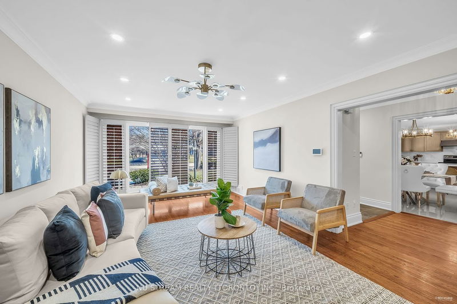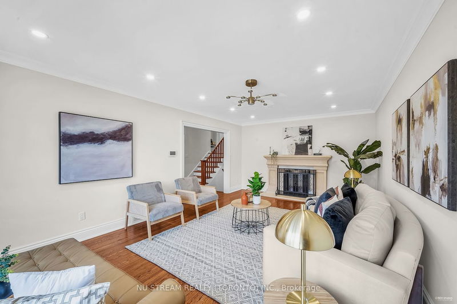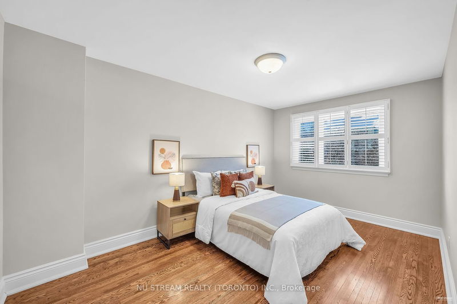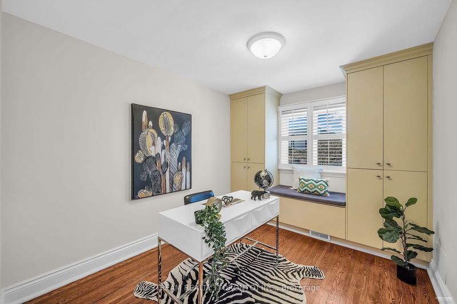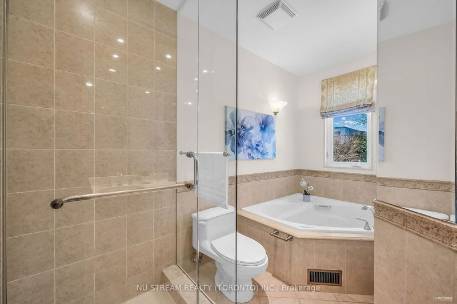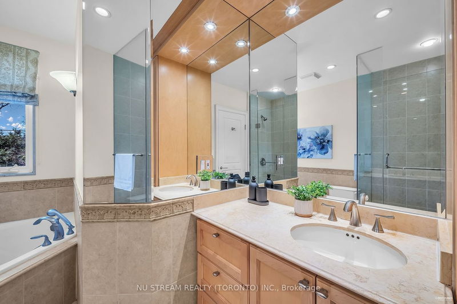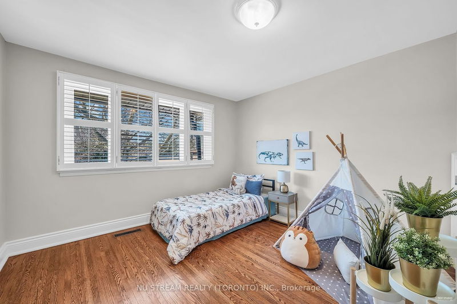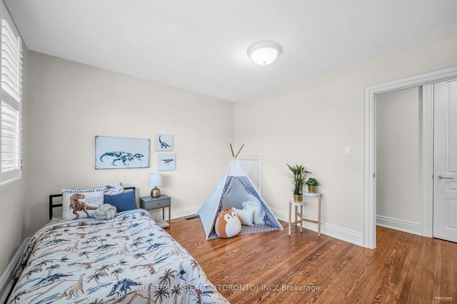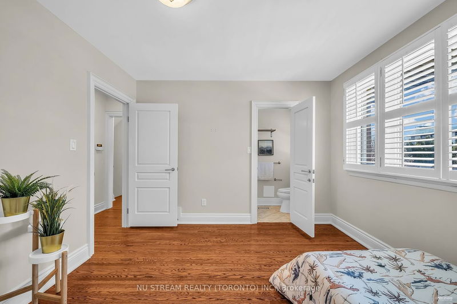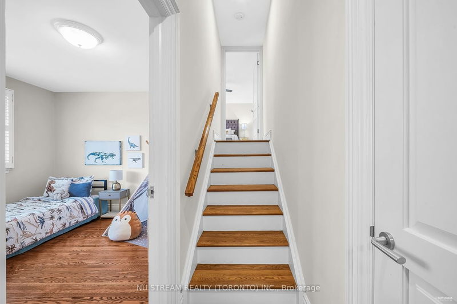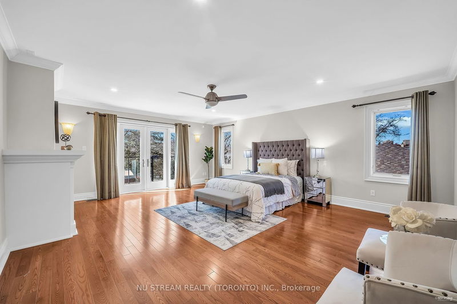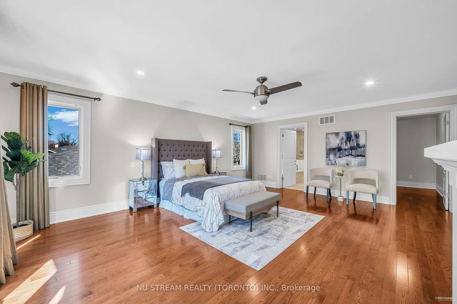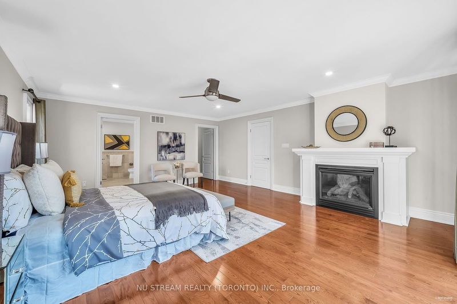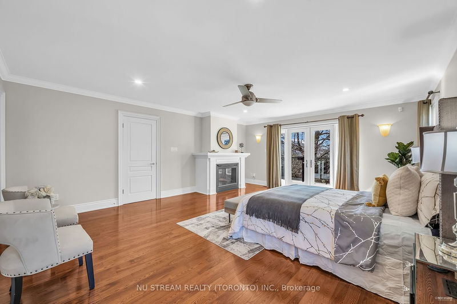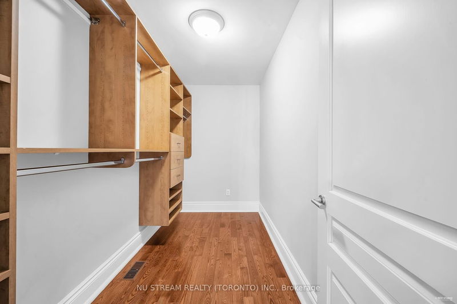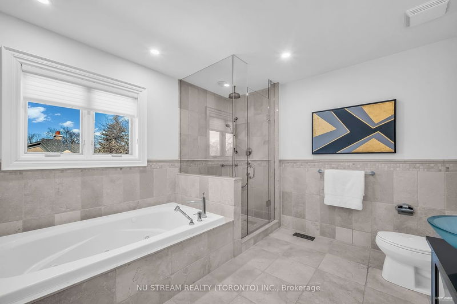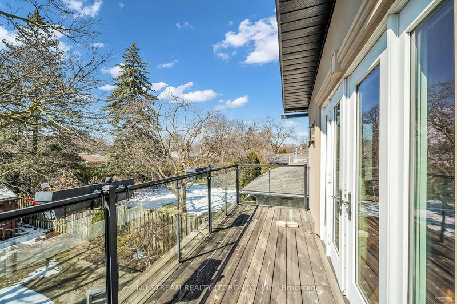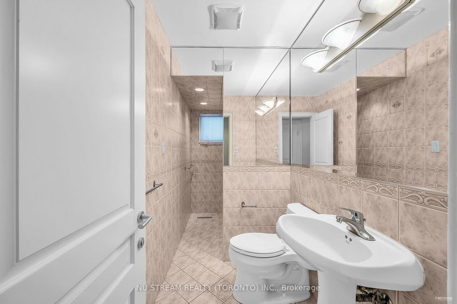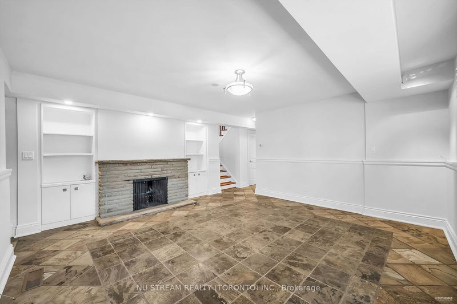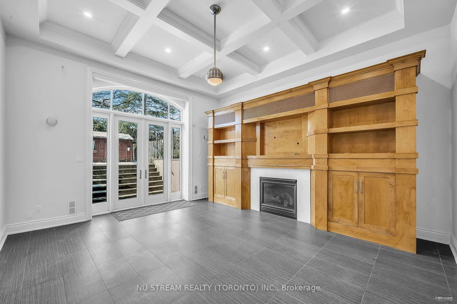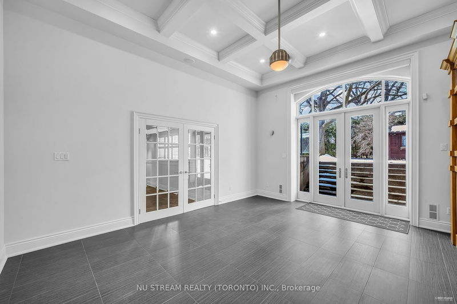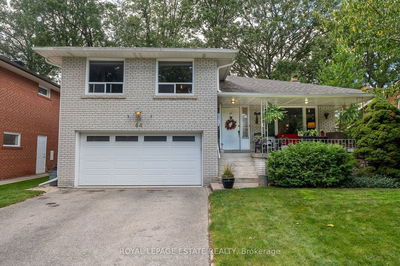Nestled within a serene and family-oriented community, this magnificent 4-bedroom detached residence graces a sprawling 72 X 140 premium lot, exuding charm and elegance. Impeccable craftsmanship defines this home, adorned with exquisite finishes throughout. The grandeur of the separate master bedroom suite captivates with its opulent 5pc ensuite bathroom, expansive walk-in closet, cozy gas fireplace, and a delightful open balcony overlooking the lush backyard garden. Revel in the splendor of the newly upgraded kitchen, dining, and living areas, seamlessly blending modernity with comfort. A walk-up basement and a remarkable 12-foot high-ceiling theatre enhance the allure of this flawless abode. Recent enhancements include a new roof (2018), upgraded insulation in the attic (2018), and updated furnace and air conditioning systems (2015), ensuring both luxury and efficiency for years to come.
부동산 특징
- 등록 날짜: Tuesday, March 26, 2024
- 가상 투어: View Virtual Tour for 482 The Kingsway
- 도시: Toronto
- 이웃/동네: Princess-Rosethorn
- 중요 교차로: Kipling & Princess Margaret
- 전체 주소: 482 The Kingsway, Toronto, M9A 3W6, Ontario, Canada
- 거실: Hardwood Floor, Open Concept, Fireplace
- 주방: Ceramic Floor, Centre Island, W/O To Yard
- 가족실: Slate Flooring, Fireplace, Broadloom
- 리스팅 중개사: Nu Stream Realty (Toronto) Inc. - Disclaimer: The information contained in this listing has not been verified by Nu Stream Realty (Toronto) Inc. and should be verified by the buyer.

