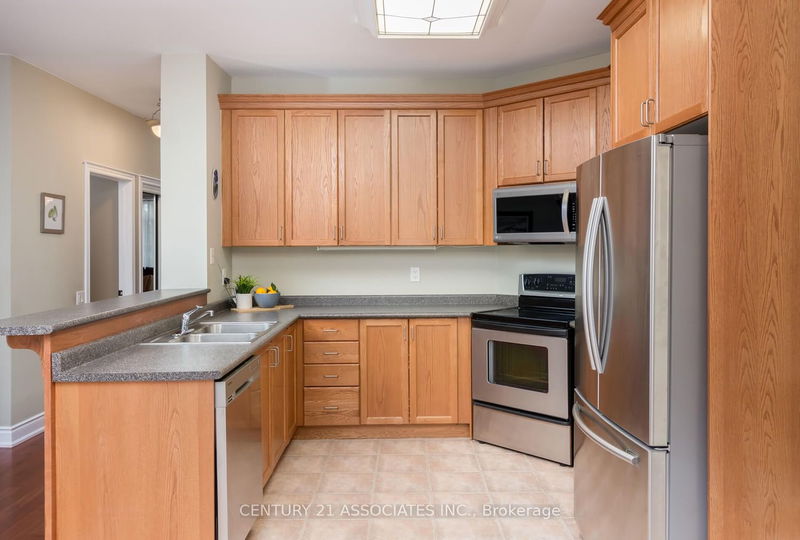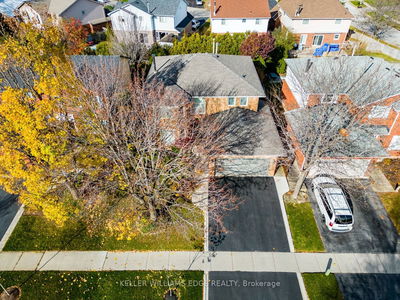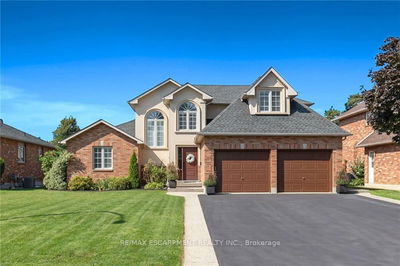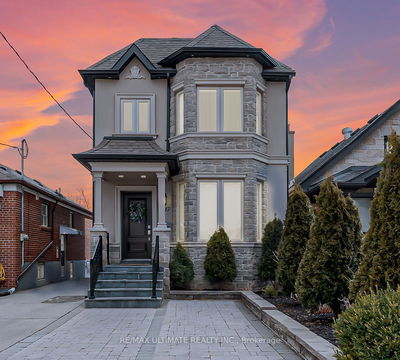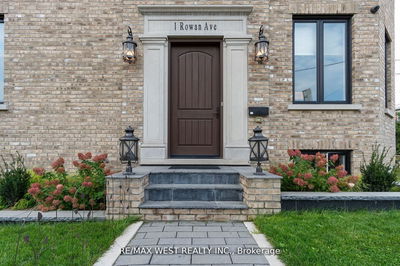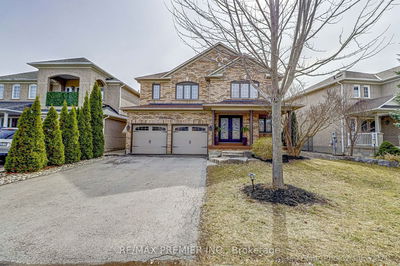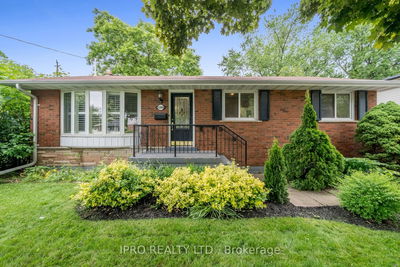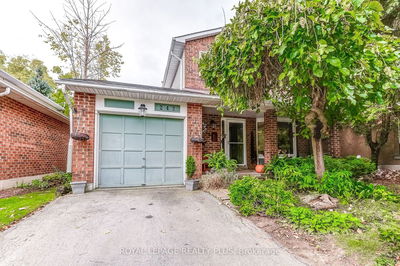Welcome to this beautifully maintained and cared for Rosehaven Home in the sought after Great Lakes neighbourhood in Bronte! Hayhurst is a quiet tree lined crescent! This home offers elegant 9 foot ceilings on the main floor! Beautiful hardwood floors and ceramics throughout the main and second floors! Open concept eat-in kitchen and family room! The kitchen features stainless steel appliances plus ample cupboard and counter space and a French door walkout to the deck and back garden with garden shed! Convenient main floor laundry room with plenty of extra cupboards and direct garage access! Oak stairs lead to the second floor with a large window seat on the landing! A beautiful primary suite with a 5pc ensuite with large over-sized oval soaker tub, separate shower, and double sink vanity and also features a large walk-in closet with organizers. The separate den features a Juliette balcony and this room could easily be a private home office or 4th bedroom with the addition of a door. The basement is mostly finished with a large L-shaped recreation room with laminate floors and two over-sized above grade windows. There is also a 3pc washroom with shower and large fully operational sauna! The utility/storage/furnace room offers plenty of space for storage, a large walk-in pantry, and a cold cellar. The location is ideal and within walking distance through the Creek Path Woods trail to Shell Park! And just a short walk to the new shops at Rebecca and Burloak!
부동산 특징
- 등록 날짜: Thursday, March 28, 2024
- 가상 투어: View Virtual Tour for 3360 Hayhurst Crescent
- 도시: Oakville
- 이웃/동네: Bronte West
- 중요 교차로: Se Of Burloak Dr & Rebecca St
- 전체 주소: 3360 Hayhurst Crescent, Oakville, L6L 6W9, Ontario, Canada
- 거실: Hardwood Floor, Combined W/Dining
- 주방: Ceramic Floor, Eat-In Kitchen, Open Concept
- 가족실: Hardwood Floor, Open Concept, Gas Fireplace
- 리스팅 중개사: Century 21 Associates Inc. - Disclaimer: The information contained in this listing has not been verified by Century 21 Associates Inc. and should be verified by the buyer.















