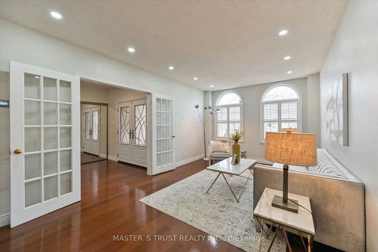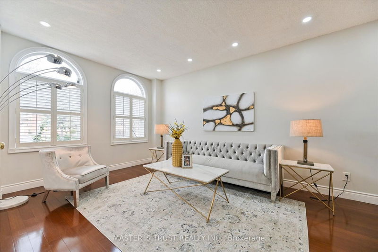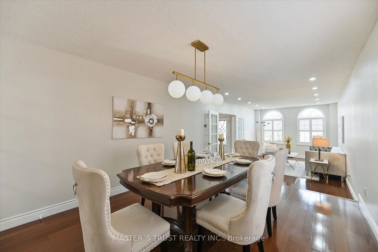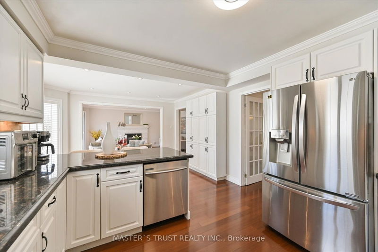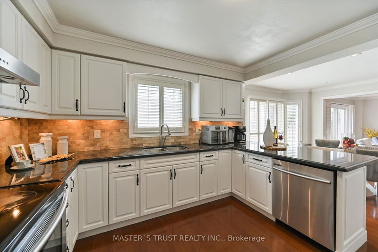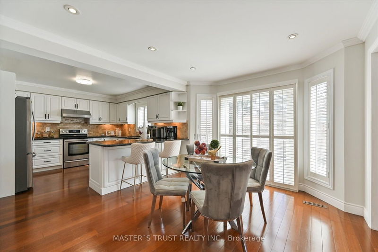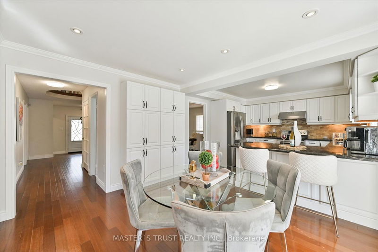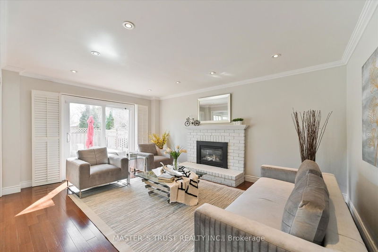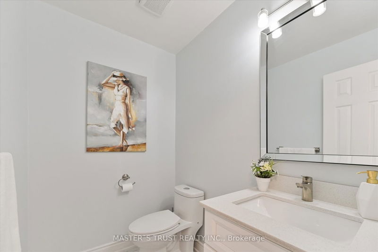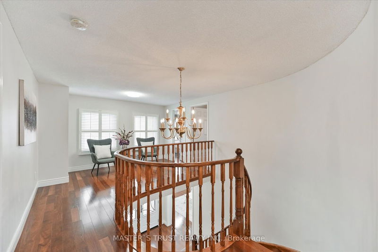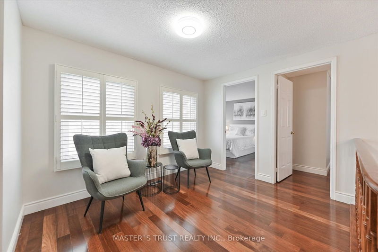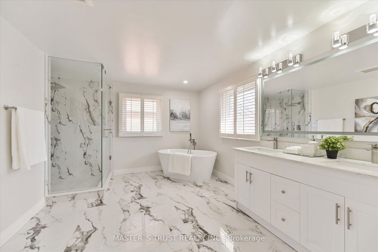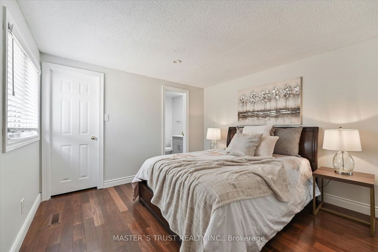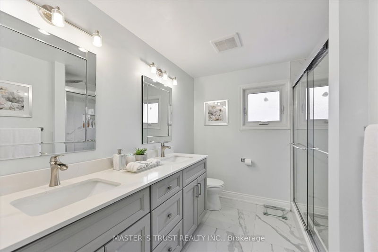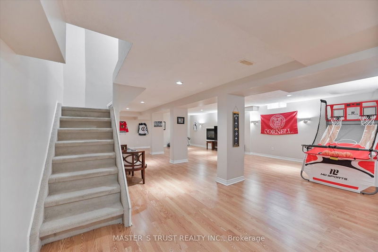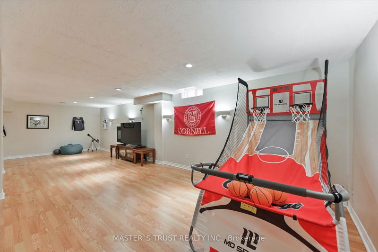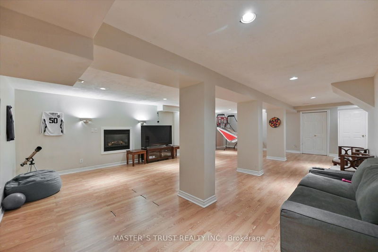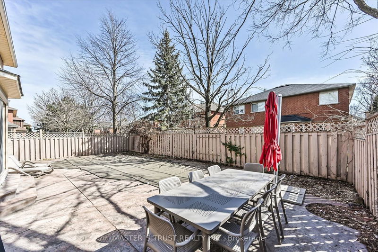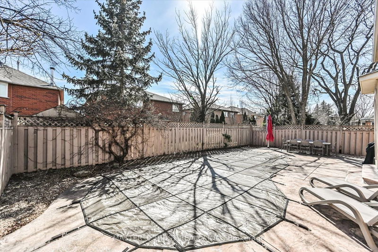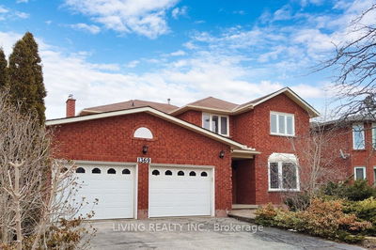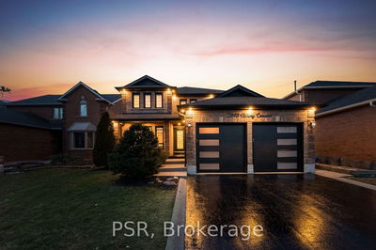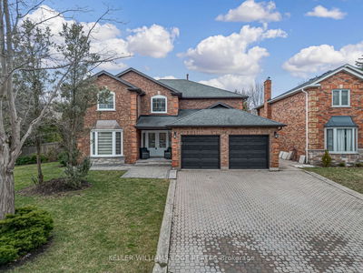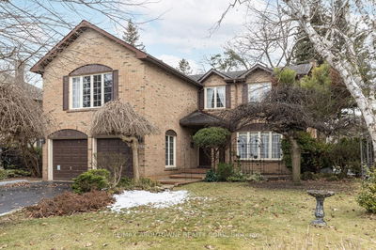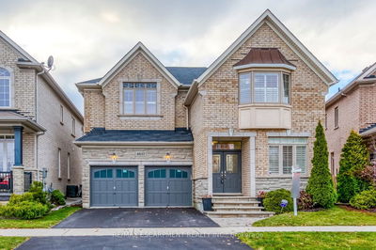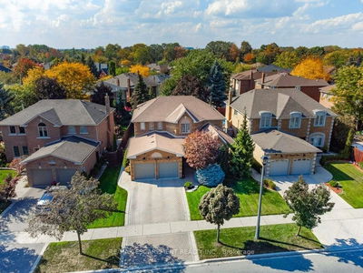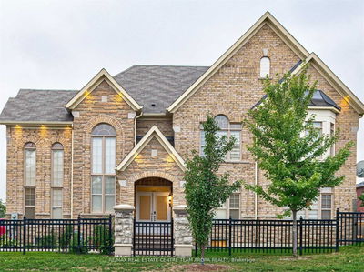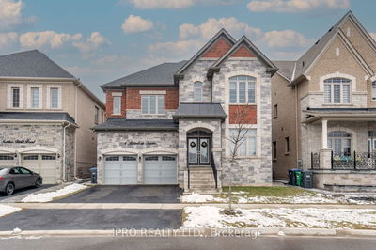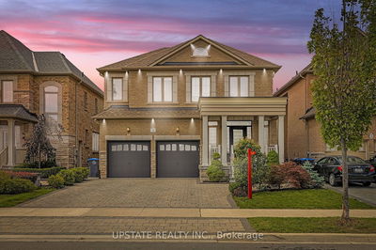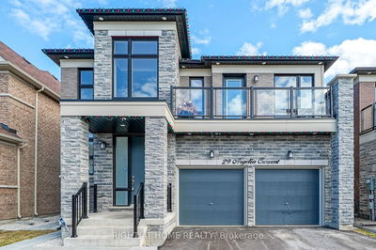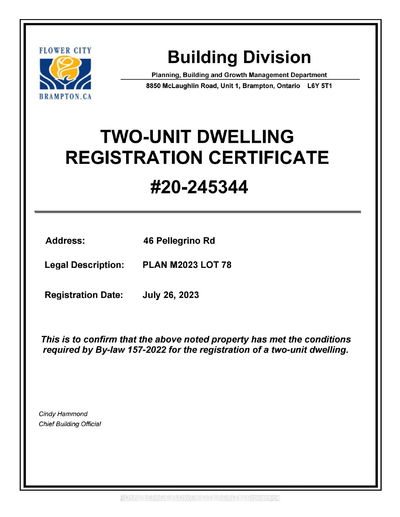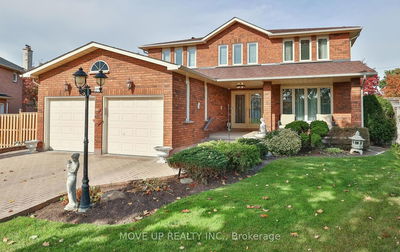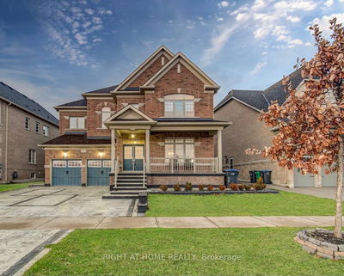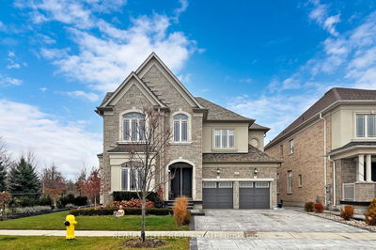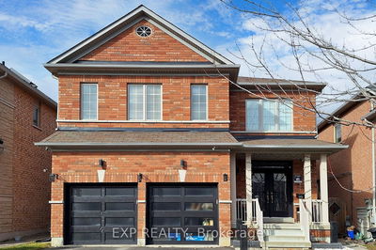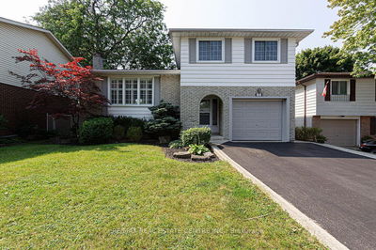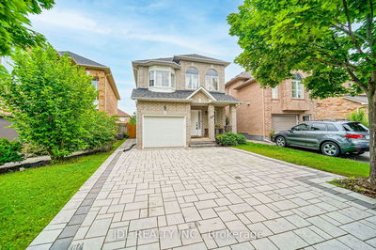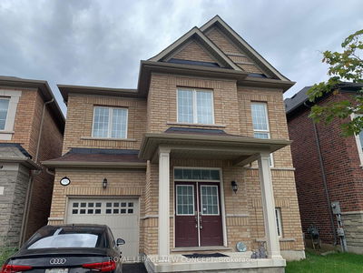Stunning Newly Renovated 3,030 Sqft (Above Ground) Luxury Home In the Heart Of Oakville! Located On A Gorgeous Tree-Lined Quiet Street At The Most Desirable River Oaks Neighborhood, This Spacious Sun Filled 4 Bed/5 Bath Double Garage Luxury Home Offers The Perfect Blend Of Luxury & Comfort. Main Floor Features Large Family Room, Bright & Spacious Living Room & Dinning Room, Well-Appointed Office And Open Concept Modern Kitchen W/Extended Cabinets, Granite Counter Top & Modern S/S Appliances. Equipped with 4 spacious & cozy Bedrooms, THREE FULLY RENOVATED BRAND NEW Bathrooms & A Serene Family Sitting Area, The Second Floor Ensures Both Privacy And Luxury. Large Windows W/California Shutters. Hardwood Floor Throughout. Fully Finished Basement W/Bedroom & Bathroom. Gorgeously Landscaped Backyard W/ Captivating Saltwater Heated Swimming Pool. Prestigious White Oaks S.S. (W/IB Program) & Sunningdale P.S. School Zone. $$$ Spent On Renovations & Upgrades.
부동산 특징
- 등록 날짜: Tuesday, April 02, 2024
- 가상 투어: View Virtual Tour for 182 Mayla Drive
- 도시: Oakville
- 이웃/동네: River Oaks
- 중요 교차로: River Oaks & Munn's
- 전체 주소: 182 Mayla Drive, Oakville, L6H 3T4, Ontario, Canada
- 거실: Hardwood Floor, California Shutters, Combined W/Dining
- 가족실: Hardwood Floor, South View, Fireplace
- 주방: Hardwood Floor, South View, California Shutters
- 리스팅 중개사: Master`S Trust Realty Inc. - Disclaimer: The information contained in this listing has not been verified by Master`S Trust Realty Inc. and should be verified by the buyer.





