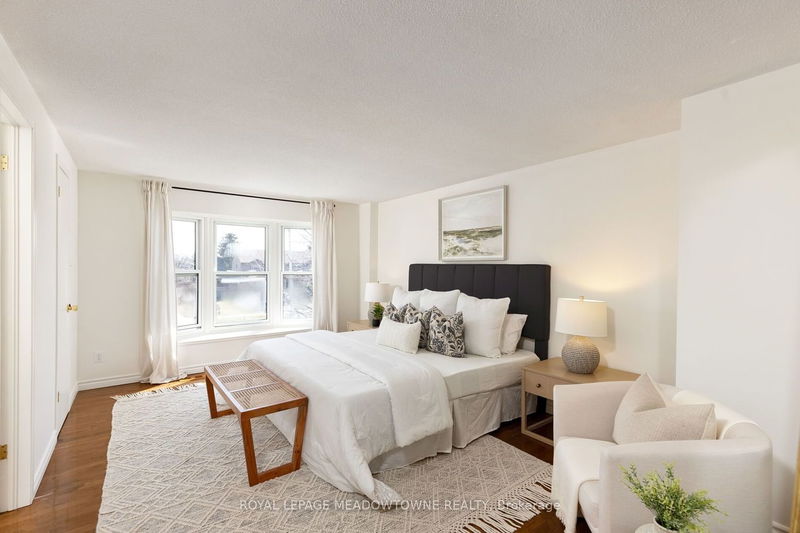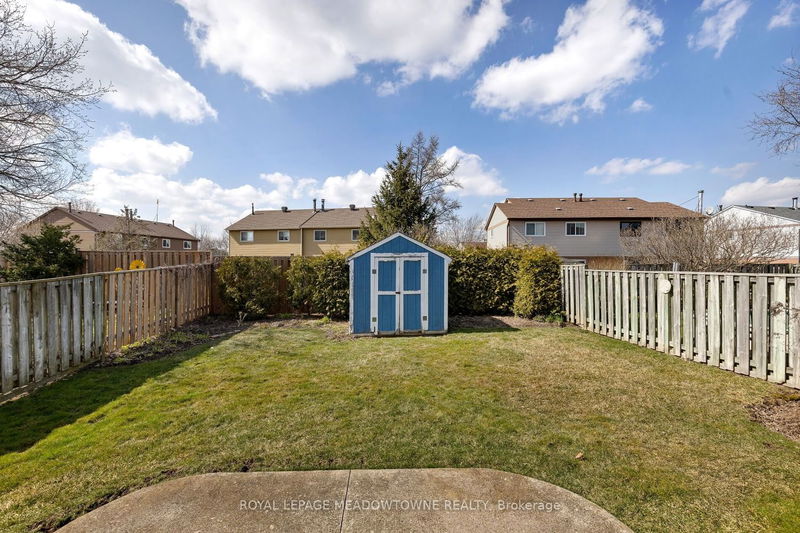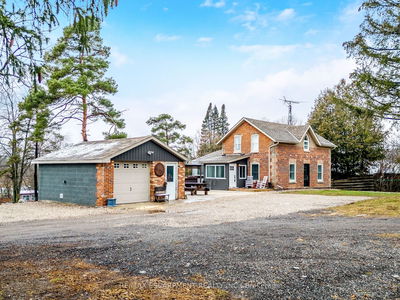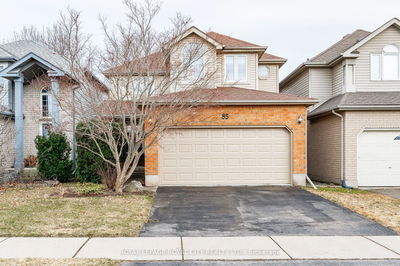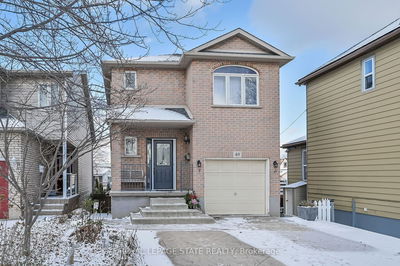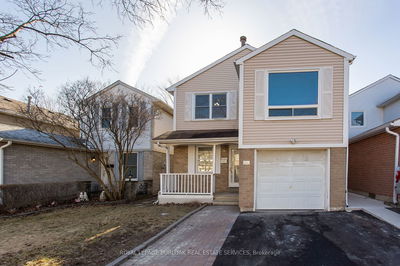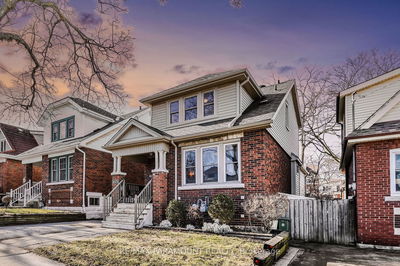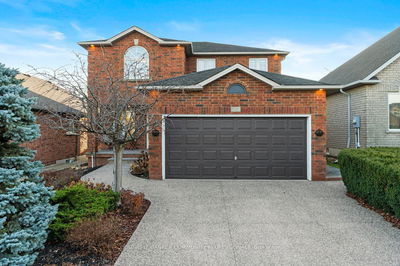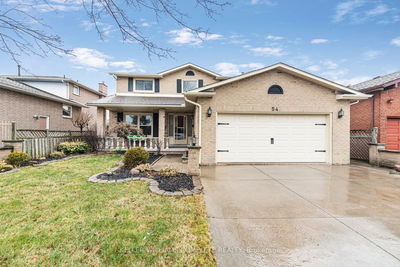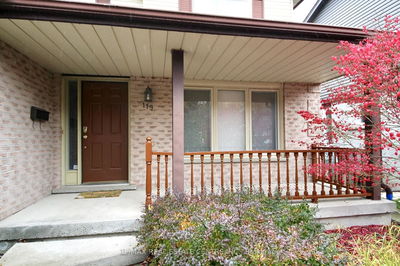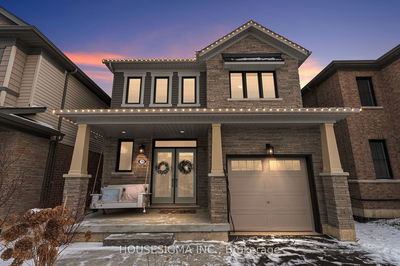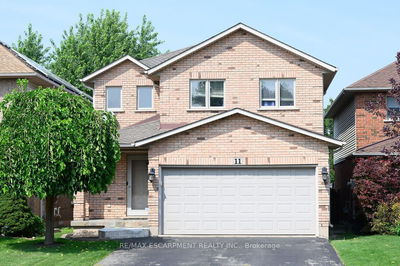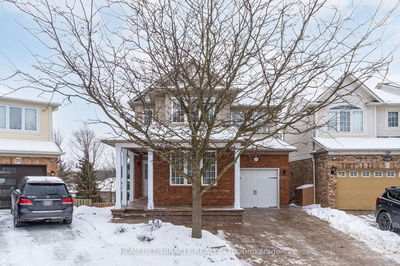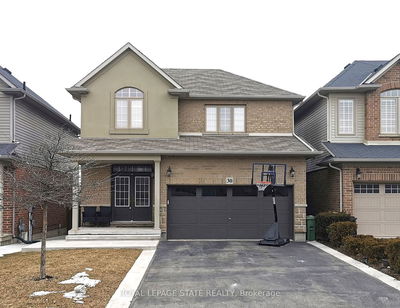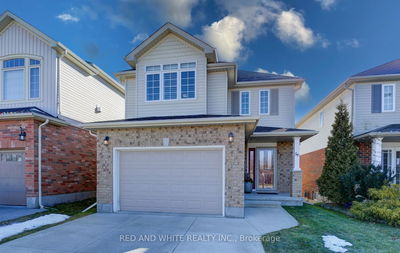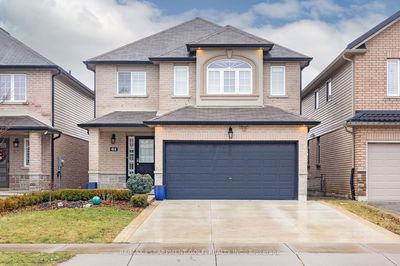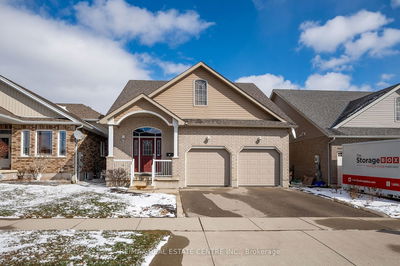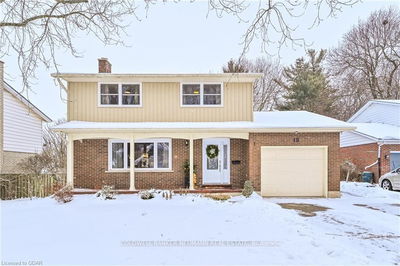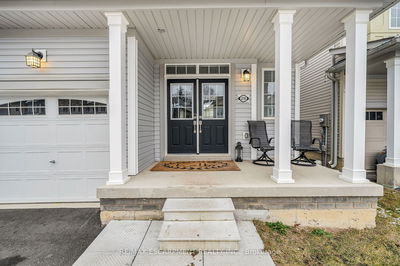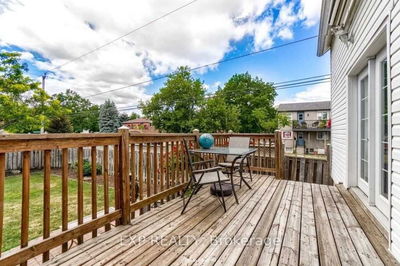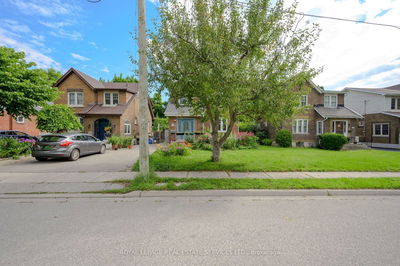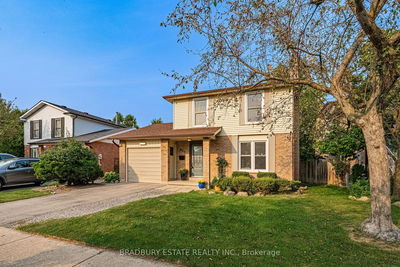Life is Good on Laurier! This Popular Dallas Style Link Detached Home in Premier Timberlea Community Features Nearly 2200 Sq Ft of Finished Living Space and Offers a Well-Appointed Floorplan Perfect for both Growing Families & Downsizers Alike! The Bright & Airy Main Floor Includes a Large Living Room with Hardwood Floors and Fireplace, Open Concept Kitchen, Dining Room with Sliding Door Access to Back Patio and Interior Access from the Garage. Upstairs, You'll Find 3 Spacious Bedrooms Including an Oversized Primary with Ensuite & Walk-in Closet. The Large Main Bath Awaits Your Personal Touch! Additional Room for Guests/Home Office in Finished Basement, along w/ Huge Rec Room and 3pc Bath. The Large 120 Foot Deep Mature Lot and Long Driveway Complete the Package. Steps Away from Parks & Trails, Schools, Highways, Transit, Shopping and Amenities. A Pleasure to View. Just Move In & Enjoy!
부동산 특징
- 등록 날짜: Tuesday, April 02, 2024
- 가상 투어: View Virtual Tour for 601 Laurier Avenue
- 도시: Milton
- 이웃/동네: Timberlea
- 전체 주소: 601 Laurier Avenue, Milton, L9T 4G9, Ontario, Canada
- 주방: Tile Floor, O/Looks Dining, Window
- 거실: Hardwood Floor, Bay Window, Fireplace
- 리스팅 중개사: Royal Lepage Meadowtowne Realty - Disclaimer: The information contained in this listing has not been verified by Royal Lepage Meadowtowne Realty and should be verified by the buyer.













