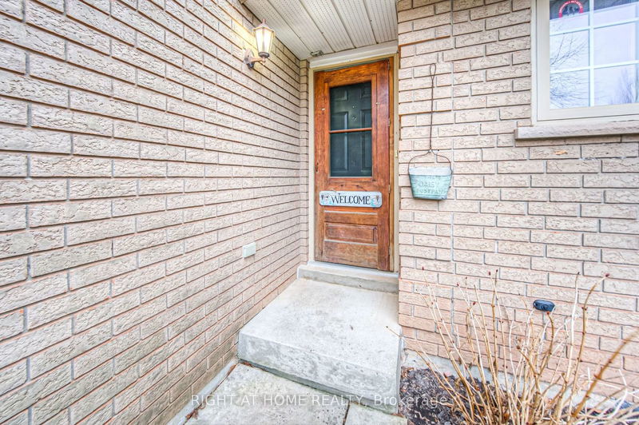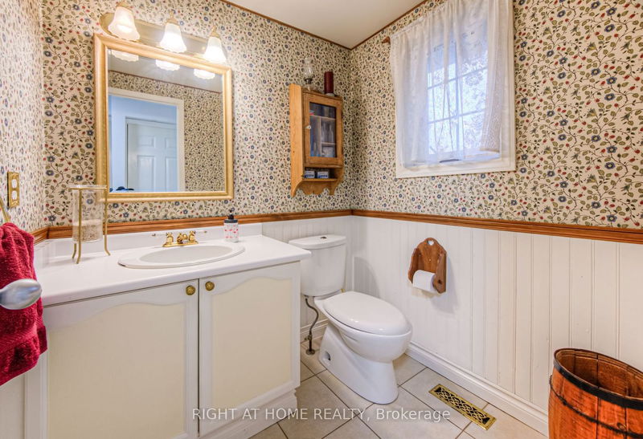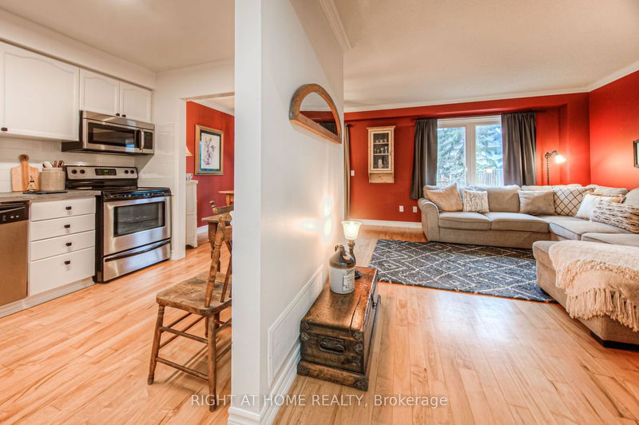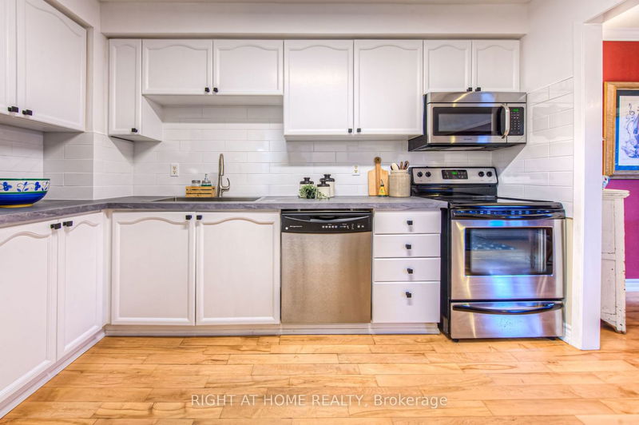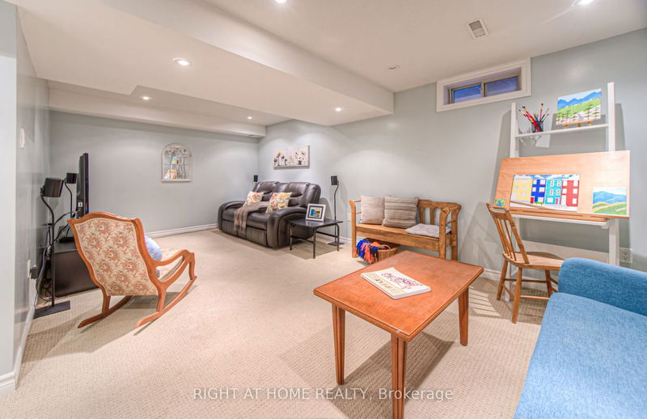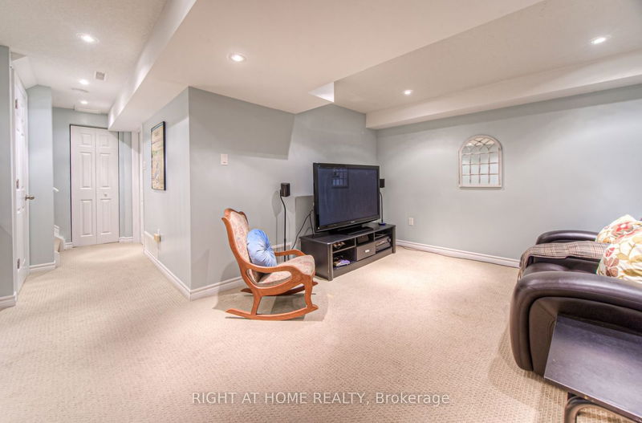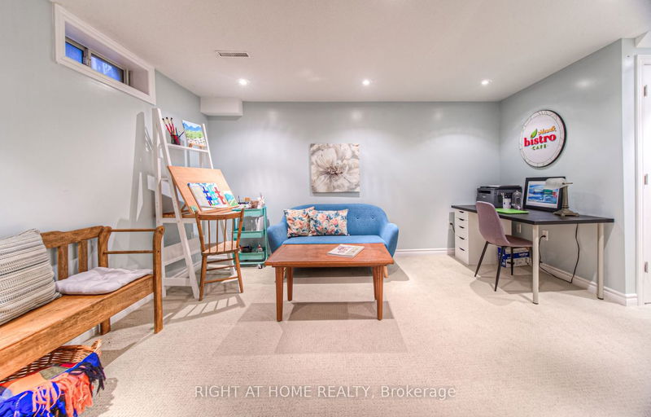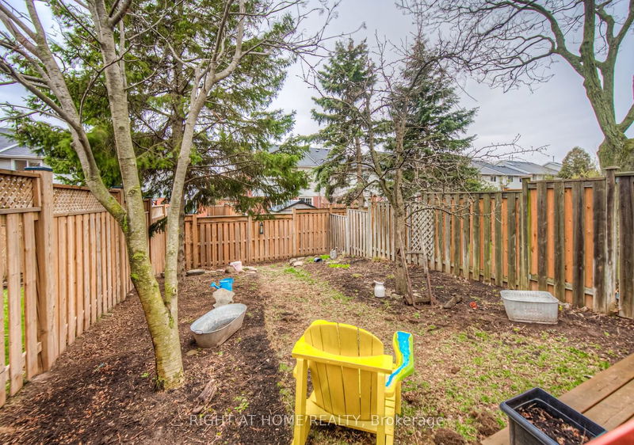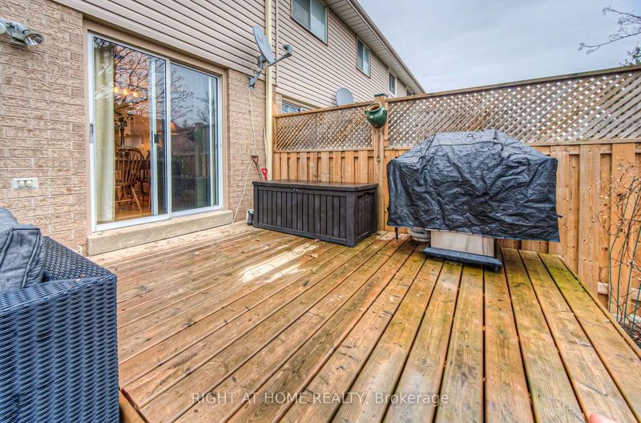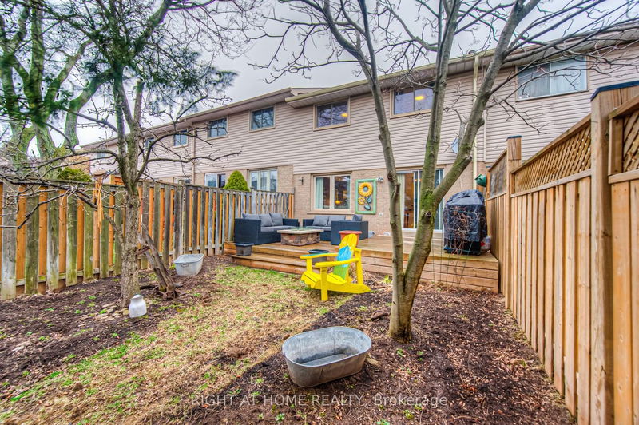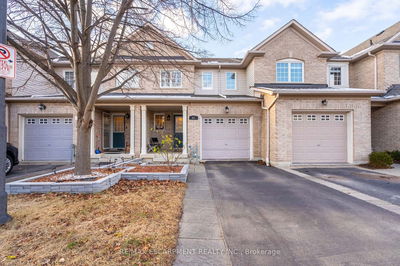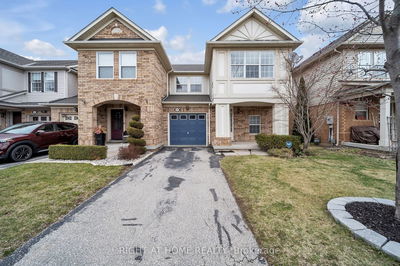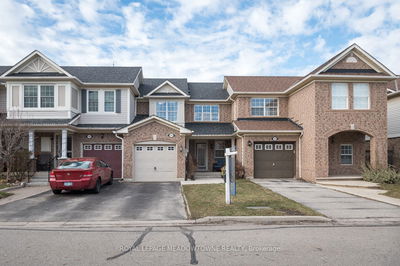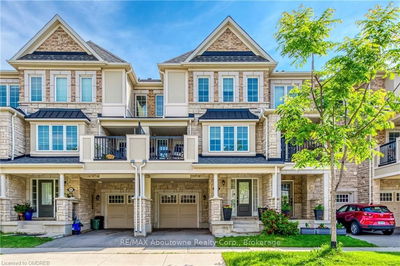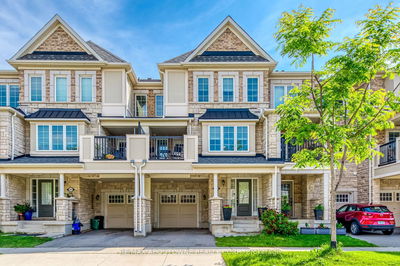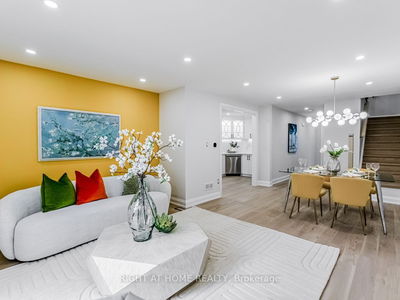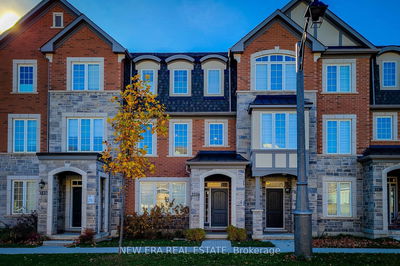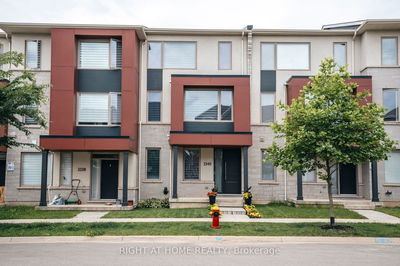Charming River Oaks Townhome! Welcome to this delightful 2-storey townhome in the heart of River Oaks. With 3 bedrooms & 1.5 bathrooms, this home offers comfort, convenience, and a touch of elegance. Key Features: Freehold: No condo fees! Enjoy ownership without the extra costs. Walk-Out to Backyard: From the dining room, step out into your private backyard, a serene oasis for relaxation & entertaining. Professionally Finished Basement: The cozy recreation room downstairs provides extra space for family gatherings, movie nights & space for a home office or kids play room. Kitchen: The kitchen includes stainless steel appliances and has been thoughtfully updated with freshly painted cupboards, new hardware, new countertops, bright & new subway tile backsplash, a large sink & pull-down faucet. Crown Moulding: Elegant crown moulding graces the living and dining rooms, as well as the primary and secondary bedrooms. Freshly Painted: The kitchen, dining room accent wall, and primary bedroom have all been freshly painted, creating a welcoming ambiance. Outdoor Retreat: Step outside to your fully fenced & landscaped backyard, complete with a deck. Whether you're sipping morning coffee or hosting a barbecue, this private space sets the stage for relaxation & memorable moments. Front yard: lovely flagstone leads to the front door with landscaped gardens full of perennials. Prime Location: Schools: Excellent Public & Catholic schools are in the area along with French Immersion programs. Parks & Trails: Explore nearby green spaces and enjoy outdoor activities. Shopping: Convenient access to shopping centers for all your needs. Transportation: Easy commuting options for work or leisure. Sheridan College: Close proximity for students or cultural events. River Oaks Community Centre: Walking distance or a short drive a hub for community activities. From the crown moulding to the cozy basement, every detail has been lovingly cared for. Don't Miss Out. Make it yours today!
부동산 특징
- 등록 날짜: Wednesday, April 03, 2024
- 가상 투어: View Virtual Tour for 2440 New Wood Drive
- 도시: Oakville
- 이웃/동네: River Oaks
- 전체 주소: 2440 New Wood Drive, Oakville, L6H 5Y3, Ontario, Canada
- 주방: Main
- 거실: Main
- 리스팅 중개사: Right At Home Realty - Disclaimer: The information contained in this listing has not been verified by Right At Home Realty and should be verified by the buyer.




