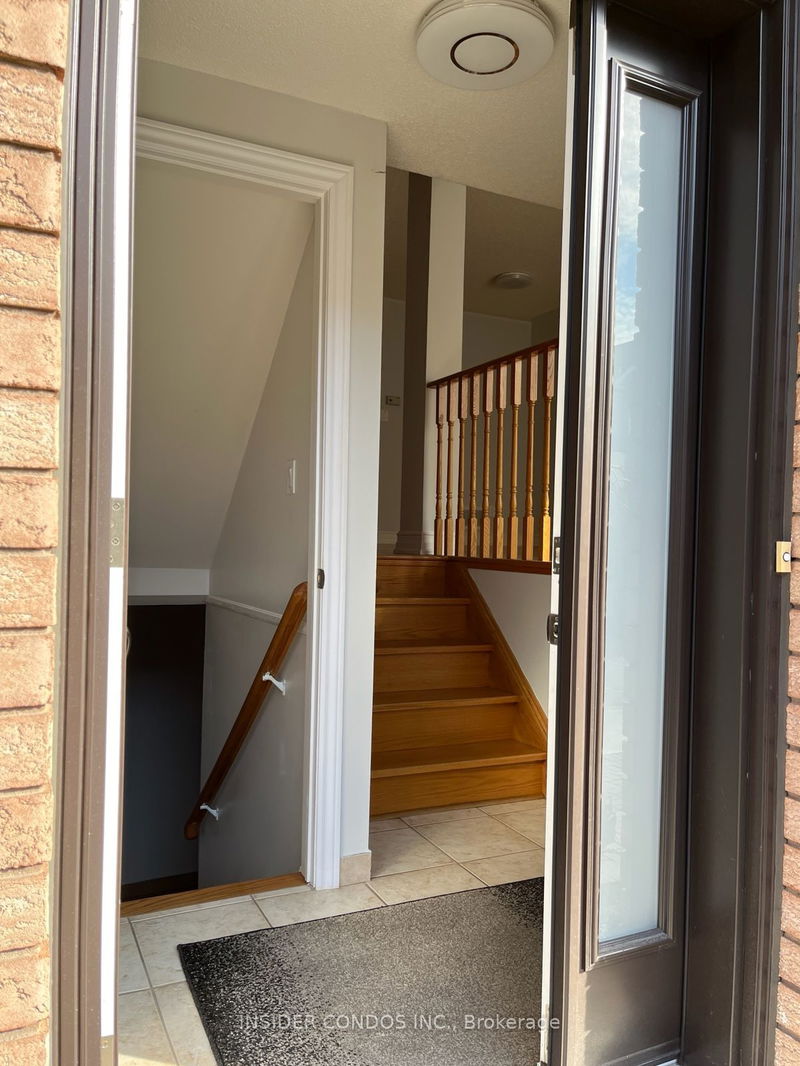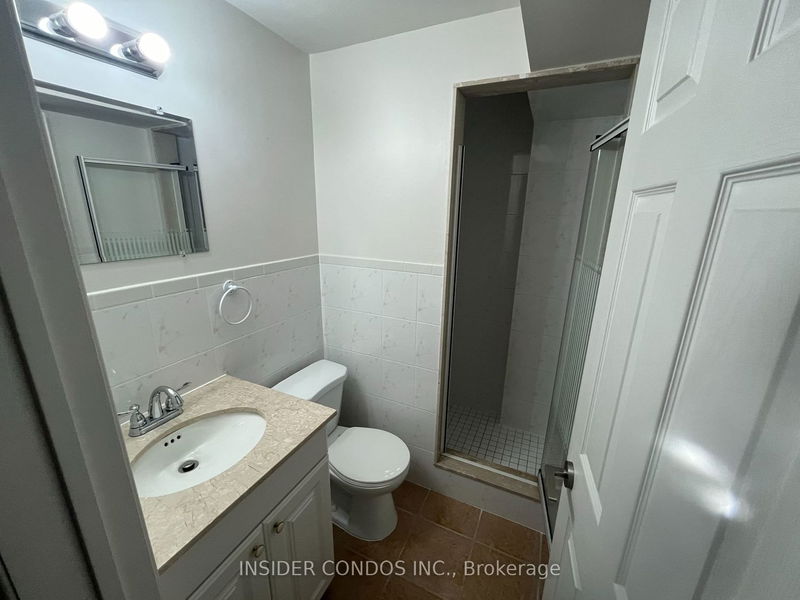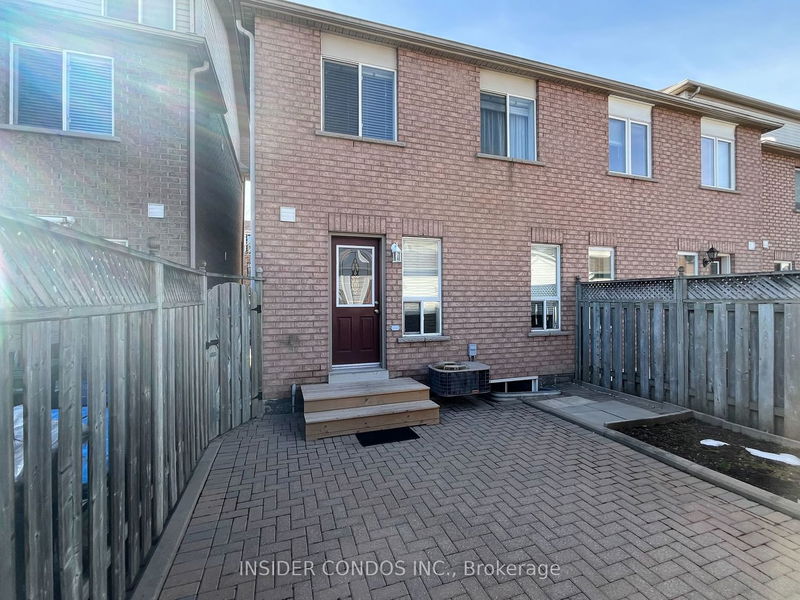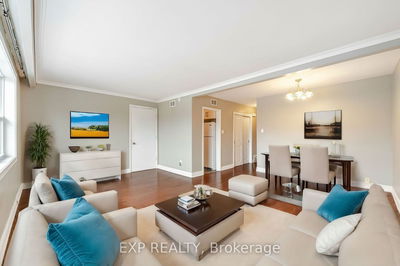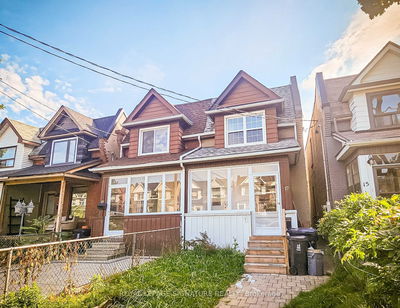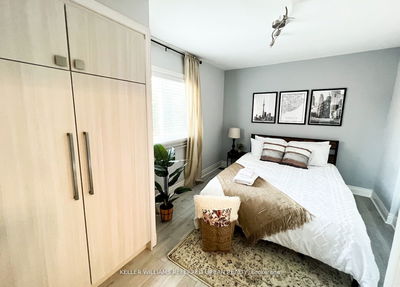This semi-detached home is located in a great neighborhood with trees and greenery, kids play-ground, water splash. It has great access to streetcar and one bus to Bloor subway stations. The Main floor has a large living room, a large kitchen, one closet and a powder room. On Second floor are a master bedroom, two other bedrooms, one full bathroom (bathtub), three closets and one linen closet. Basement has one living room, one bedroom and a full bathroom (shower).Washer, dryer and additional storage are also in the basement. Good size fenced backyard has access from kitchen and parking spot. Parking: One parking spot accessed from back lane. Property conveniently located approx. 300 m west of Keele on St Clair (bus to Keele subway station, approx 150 m from Gunns Loop (streetcar along St. Clair) and approx. 50 m to bus station (bus to Runnymede subway station). Easy access to Hwy 400&401. Great walking score, 5 min walking distance to Stockyards mall, groceries stores, Shoppers Drug Mart, restaurants, Walmart, Canadian Tire, Home Depot, Rona and lots more.
부동산 특징
- 등록 날짜: Monday, April 01, 2024
- 도시: Toronto
- 이웃/동네: Junction Area
- 중요 교차로: Keele/St.Clair
- 전체 주소: 108 Tarragona Boulevard, Toronto, M6N 5C5, Ontario, Canada
- 거실: Parquet Floor, Open Concept, Window
- 주방: Ceramic Floor, Eat-In Kitchen, W/O To Yard
- 리스팅 중개사: Insider Condos Inc. - Disclaimer: The information contained in this listing has not been verified by Insider Condos Inc. and should be verified by the buyer.


