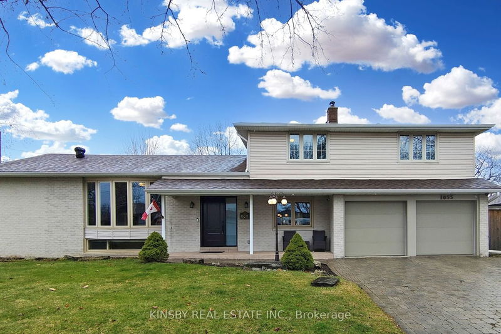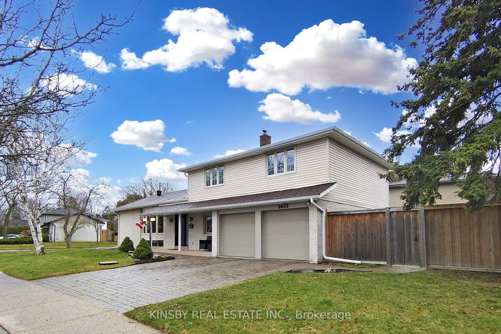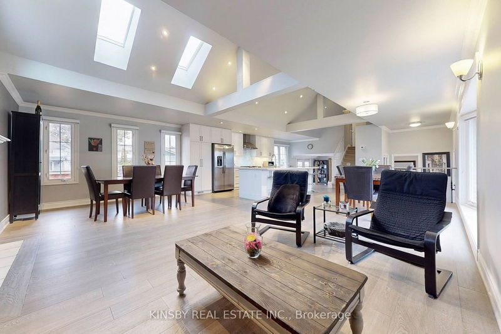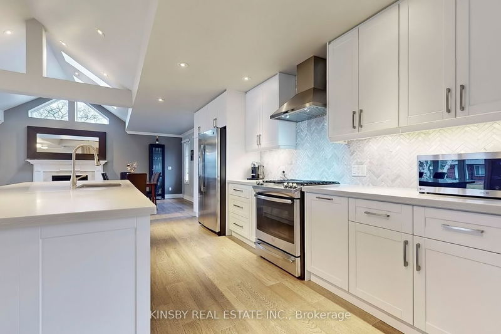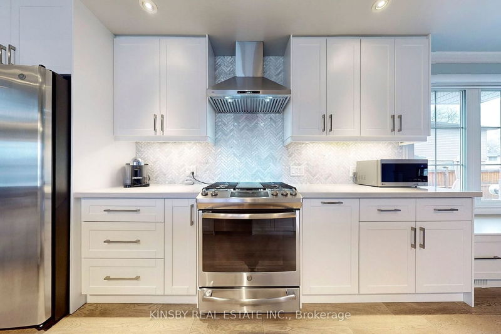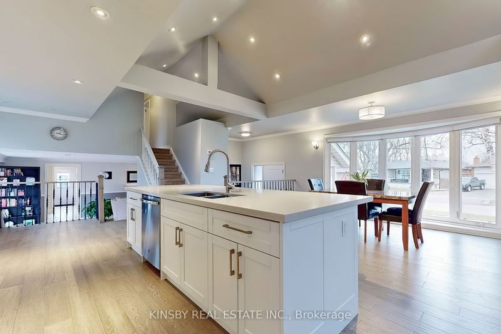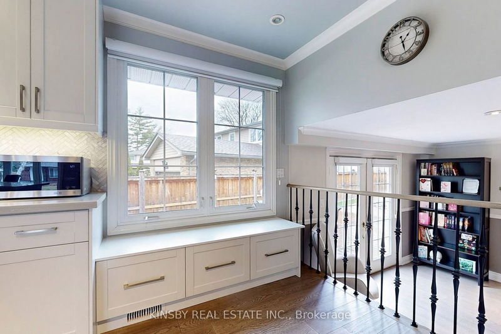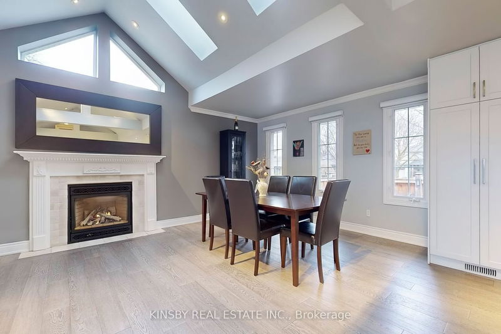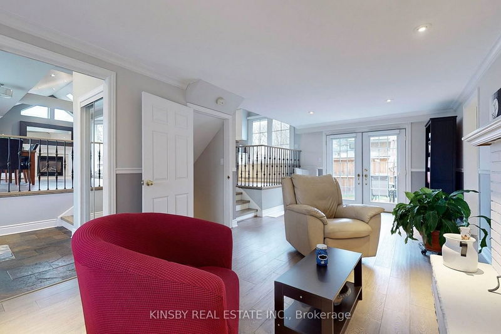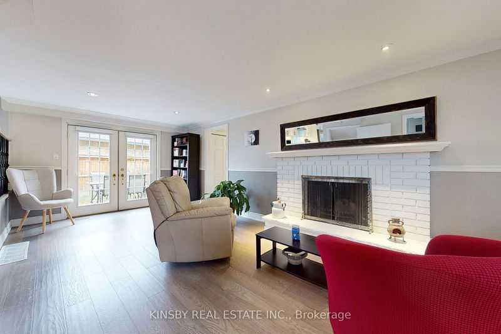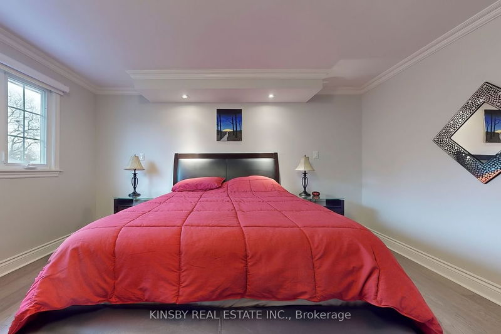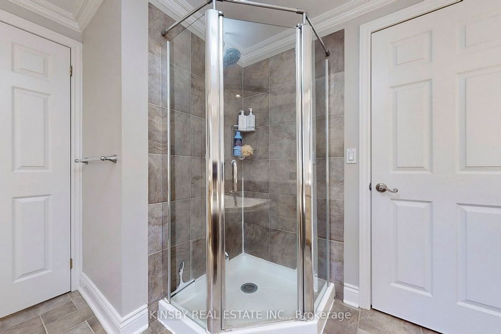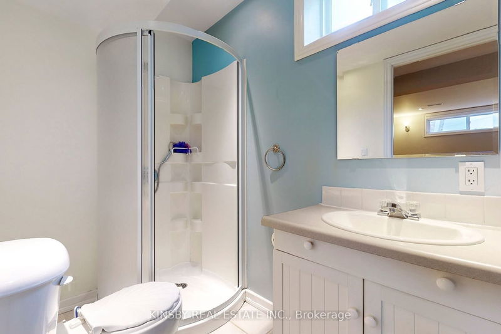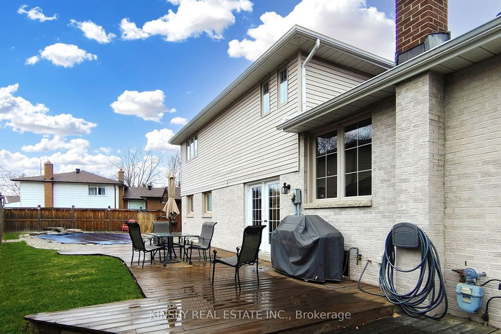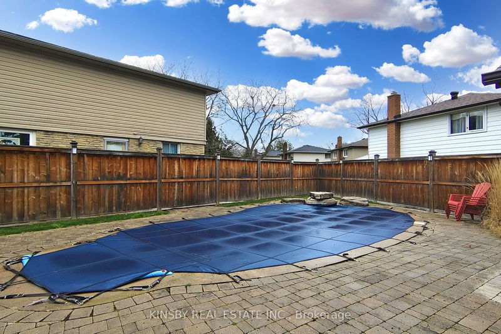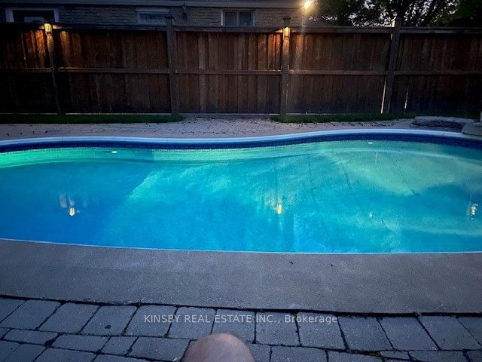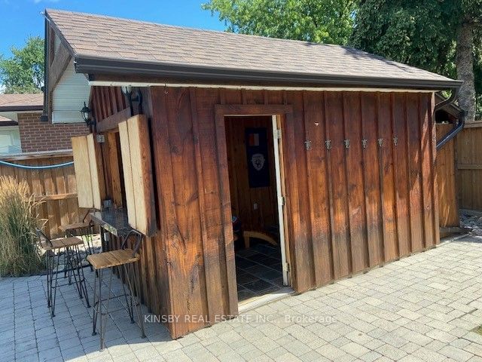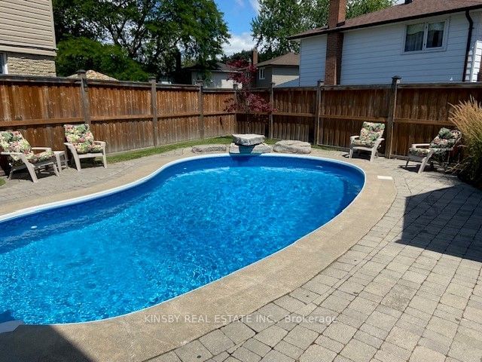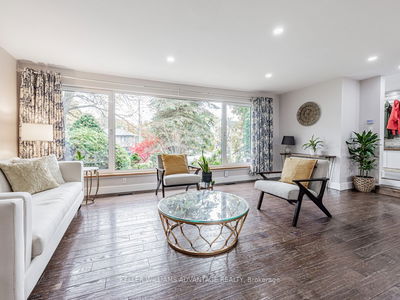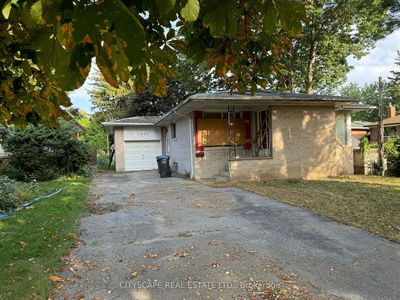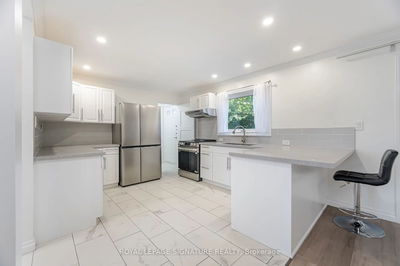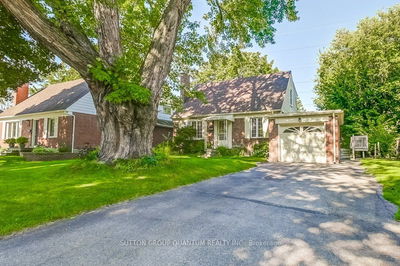Welcome to your dream home nestled in the heart of Applewood Acres. As you step inside this 3-bedroom, 3 bathroom home, you are greeted by a spacious open concept kitchen, the true heart of this home. Perfect for both entertaining and intimate family gatherings, the kitchen boasts modern appliances, ample counter space, and a sleek design, seamlessly flowing into the living areas. The home's ambiance is elevated by the stunning vaulted ceilings adorned with beams, adding a touch of elegance and spaciousness, further enhanced by pot lights throughout and a gas fireplace ensuring a warm, inviting glow. Large windows encase the home, bathing every room in natural light and creating a bright, airy feel that is both inviting and refreshing. The finished basement opens up a realm of possibilities, from a home theatre to a gym or playroom, providing ample space for any activity. The spacious two-car garage, offers direct access into the home, adding an extra layer of ease. The exterior of the home features a large, private backyard that houses a stunning inground swimming pool with a waterfall feature, making it your private retreat. The picturesque cabana, complete with a cozy fireplace, offers a serene escape or the perfect spot for hosting gatherings. Situated in a family-friendly neighbourhood, this property is merely steps away from Applewood Plaza, Westacres Park, and top-rated schools, placing you in the ideal location for both leisure and convenience. This exquisite property, set in one of the most sought-after areas, offers a unique blend of comfort, and convenience, perfect for those looking to make their dream home a reality.
부동산 특징
- 등록 날짜: Thursday, April 04, 2024
- 가상 투어: View Virtual Tour for 1055 Baldwin Road
- 도시: Mississauga
- 이웃/동네: Lakeview
- 중요 교차로: Queensway E/Stanfield Rd
- 전체 주소: 1055 Baldwin Road, Mississauga, L4Y 1J5, Ontario, Canada
- 주방: Hardwood Floor, Open Concept, Centre Island
- 거실: Hardwood Floor, Open Concept, Bay Window
- 가족실: Brick Fireplace, Hardwood Floor, W/O To Deck
- 리스팅 중개사: Kinsby Real Estate Inc. - Disclaimer: The information contained in this listing has not been verified by Kinsby Real Estate Inc. and should be verified by the buyer.

