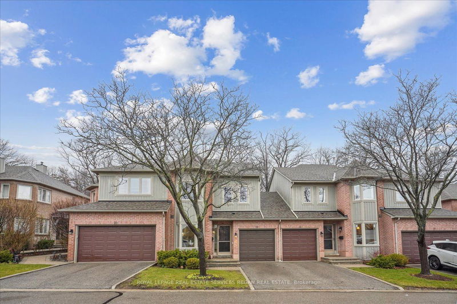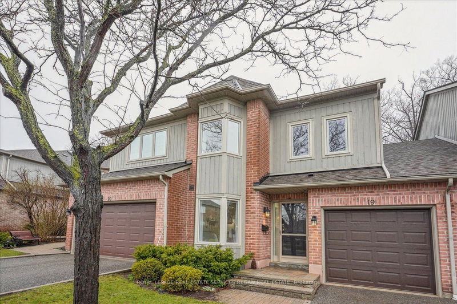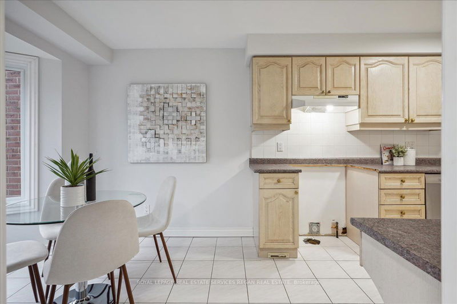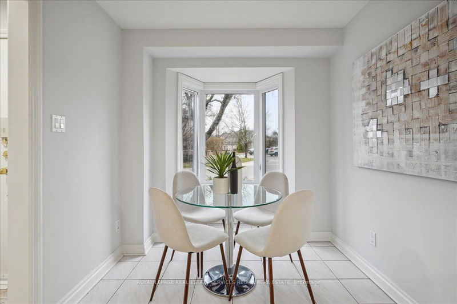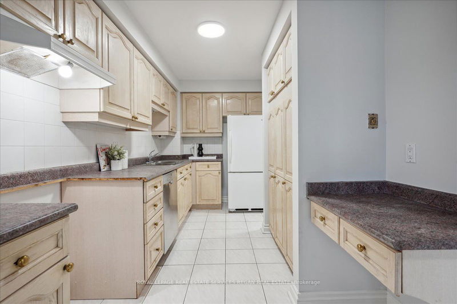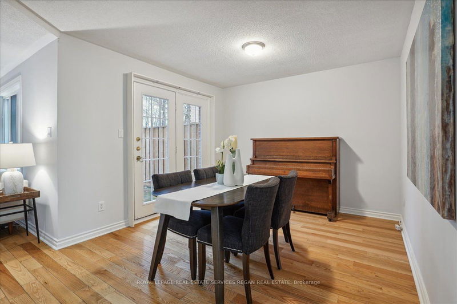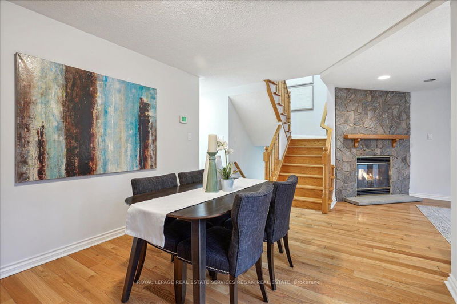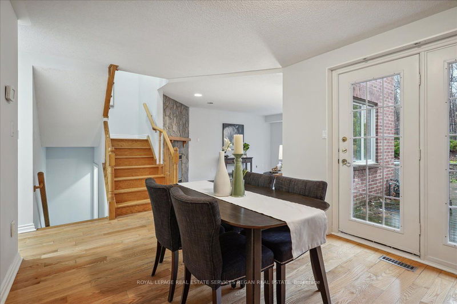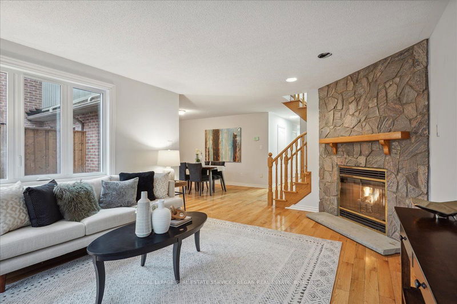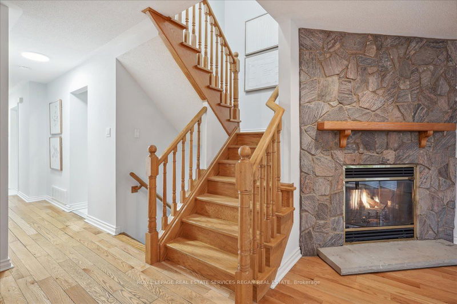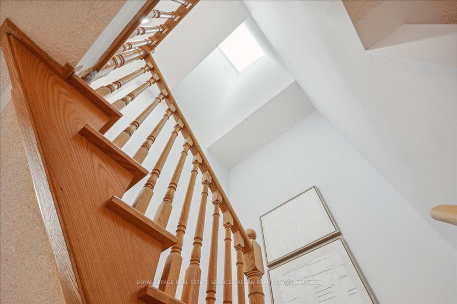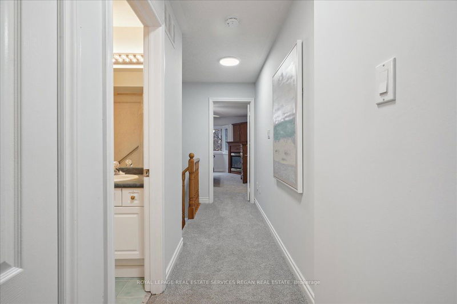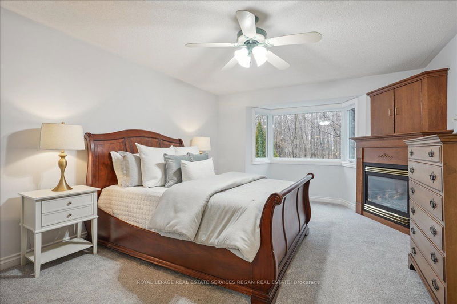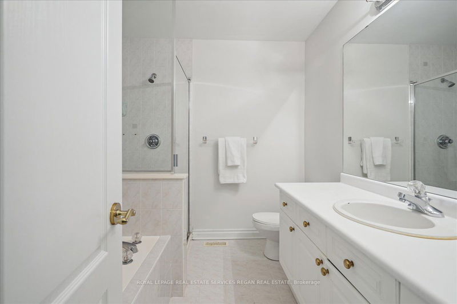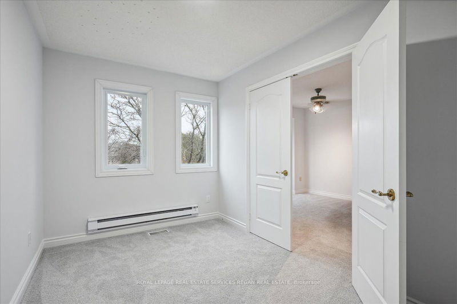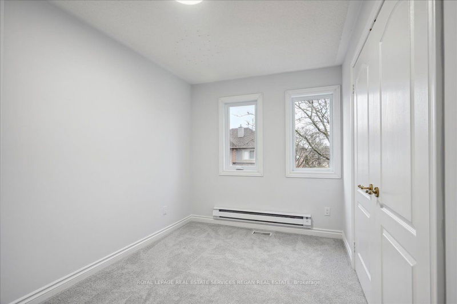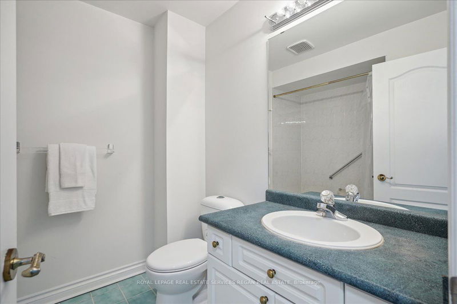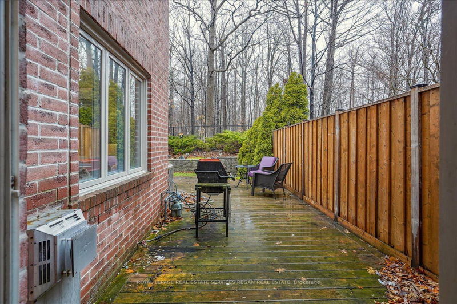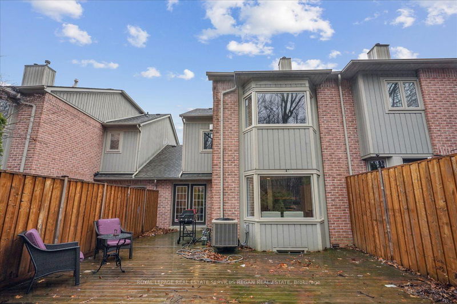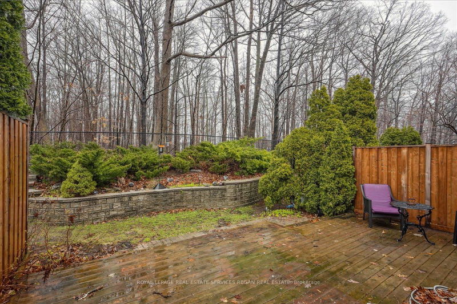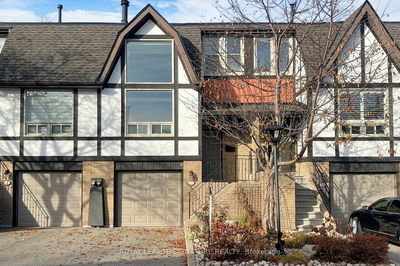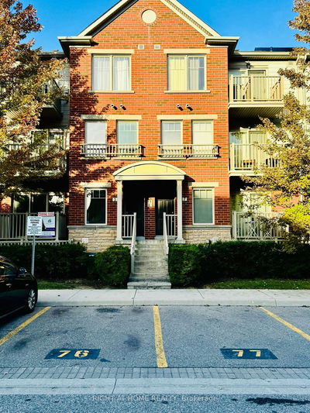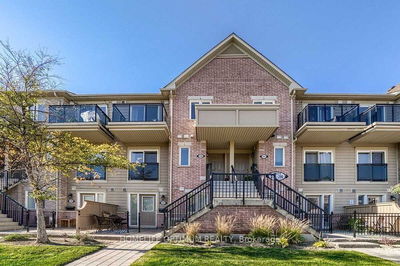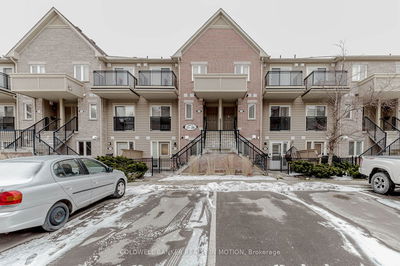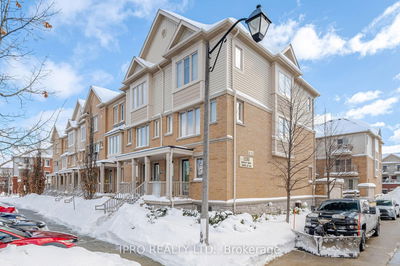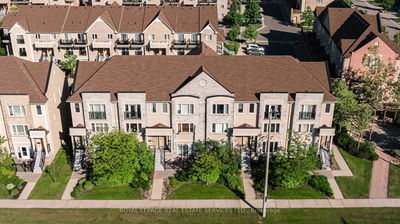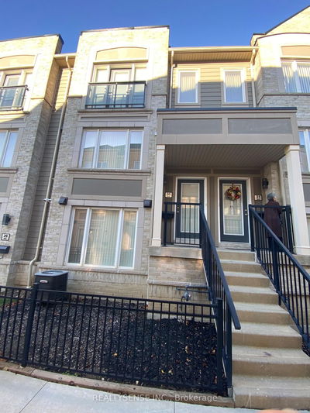This charming townhouse is located the very family oriented neighbourhood of Central Erin Mills. Inside, the main floor features a bright and airy living space perfect for entertaining guests and family. Private yard backs onto a lush ravine and offers a tranquil space to relax and unwind. Upstairs you'll find two spacious bedrooms that can easily be converted to three and two 4-piece bathrooms. The primary bedroom features two closets and its own 4-piece ensuite with a standing glass shower and separate tub. The second bedroom currently features a large extra den area that can be turned into a third bedroom. Unfinished basement is brimming with endless possibilities for an extra recreation room or office. Conveniently located just minutes to schools, parks, trails, public transit, grocery stores, and Erin Mills Town Centre.
부동산 특징
- 등록 날짜: Thursday, April 04, 2024
- 가상 투어: View Virtual Tour for 19-5490 Glen Erin Drive
- 도시: Mississauga
- 이웃/동네: Central Erin Mills
- 전체 주소: 19-5490 Glen Erin Drive, Mississauga, L5M 5R4, Ontario, Canada
- 주방: Main
- 거실: Main
- 리스팅 중개사: Royal Lepage Real Estate Services Regan Real Estate - Disclaimer: The information contained in this listing has not been verified by Royal Lepage Real Estate Services Regan Real Estate and should be verified by the buyer.

